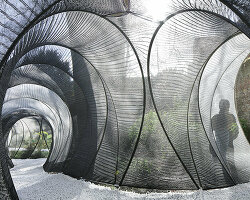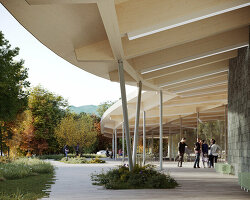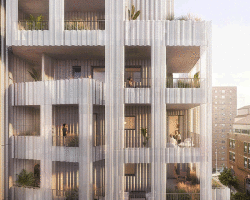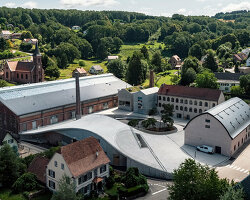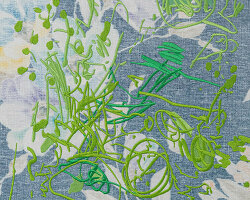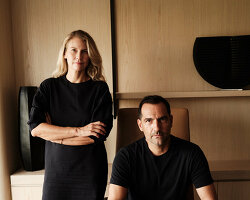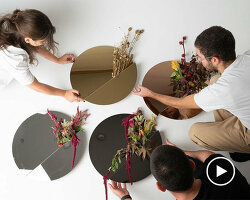KEEP UP WITH OUR DAILY AND WEEKLY NEWSLETTERS
PRODUCT LIBRARY
the apartments shift positions from floor to floor, varying between 90 sqm and 110 sqm.
the house is clad in a rusted metal skin, while the interiors evoke a unified color palette of sand and terracotta.
designing this colorful bogotá school, heatherwick studio takes influence from colombia's indigenous basket weaving.
read our interview with the japanese artist as she takes us on a visual tour of her first architectural endeavor, which she describes as 'a space of contemplation'.
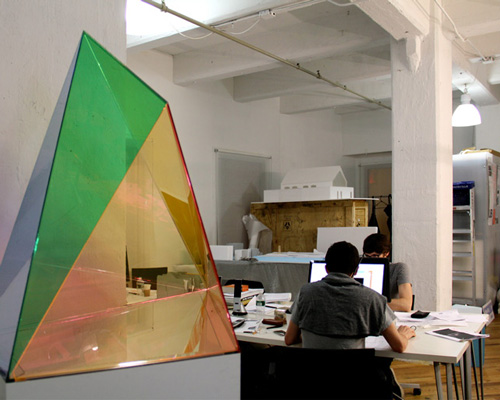
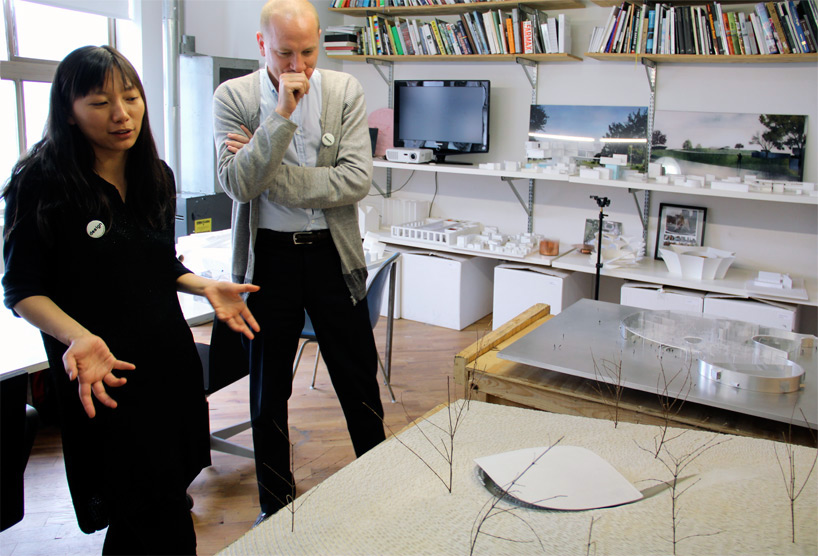 jing liu and florian idenburg explaining the ‘wedding chapel’ in nanjing, china image © designboom
jing liu and florian idenburg explaining the ‘wedding chapel’ in nanjing, china image © designboom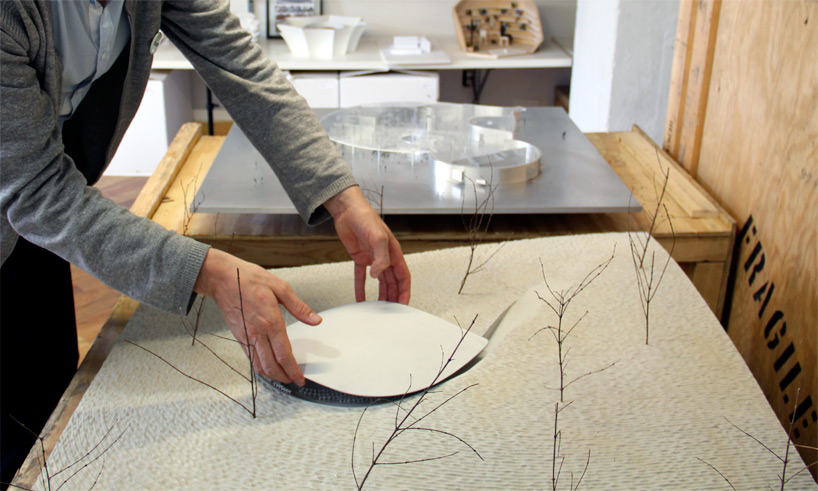 lifting the roof of the model image © designboom
lifting the roof of the model image © designboom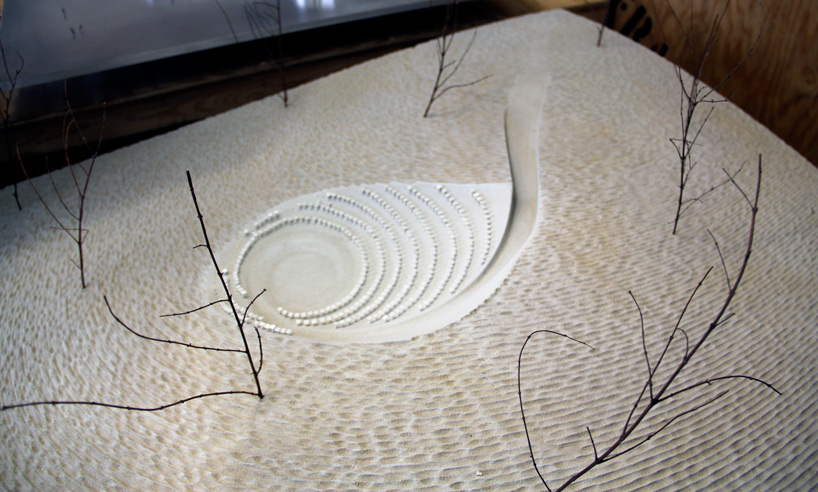 roof removed to show the internal seating arrangement which embeds into the landscape image © designboom
roof removed to show the internal seating arrangement which embeds into the landscape image © designboom interior and exterior rendering of the chapel images courtesy of SO-IL
interior and exterior rendering of the chapel images courtesy of SO-IL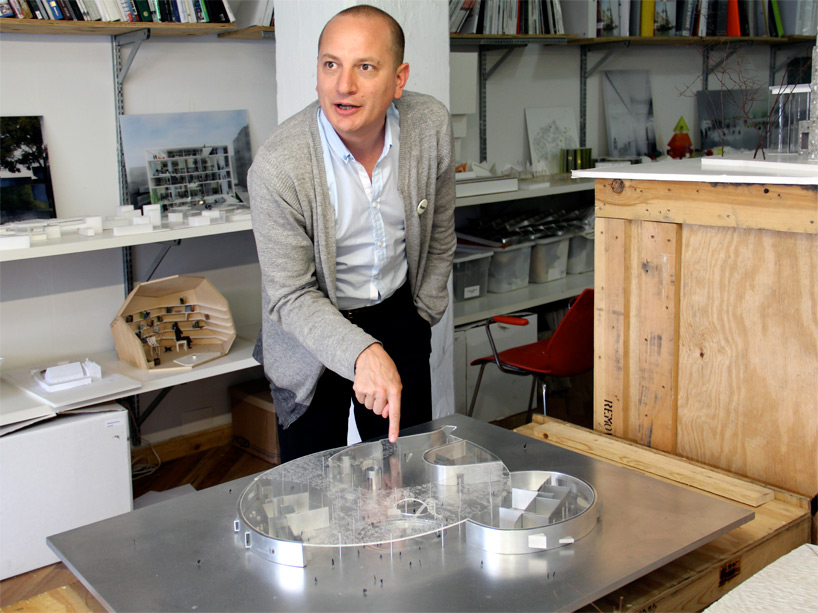 florian idenburg explaining the ‘nursery school’ in prato, italy image © designboom
florian idenburg explaining the ‘nursery school’ in prato, italy image © designboom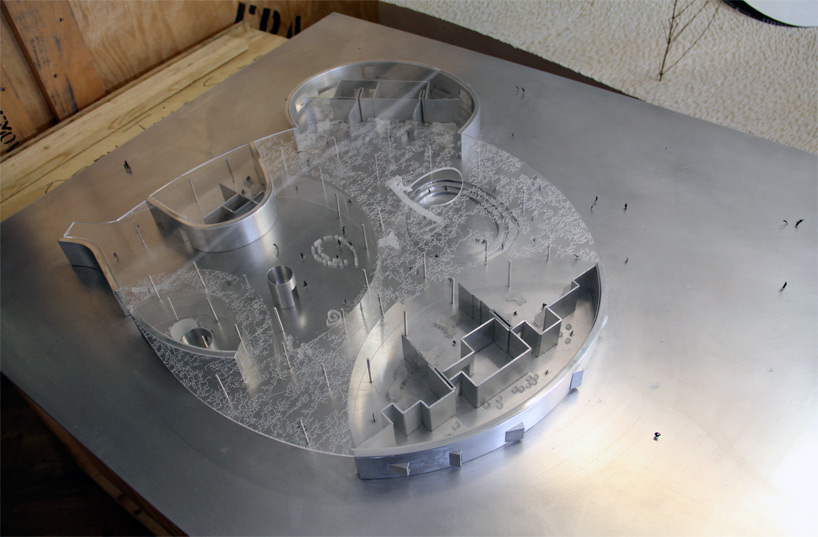 model of the ‘nursery school’ in prato, italy image © designboom
model of the ‘nursery school’ in prato, italy image © designboom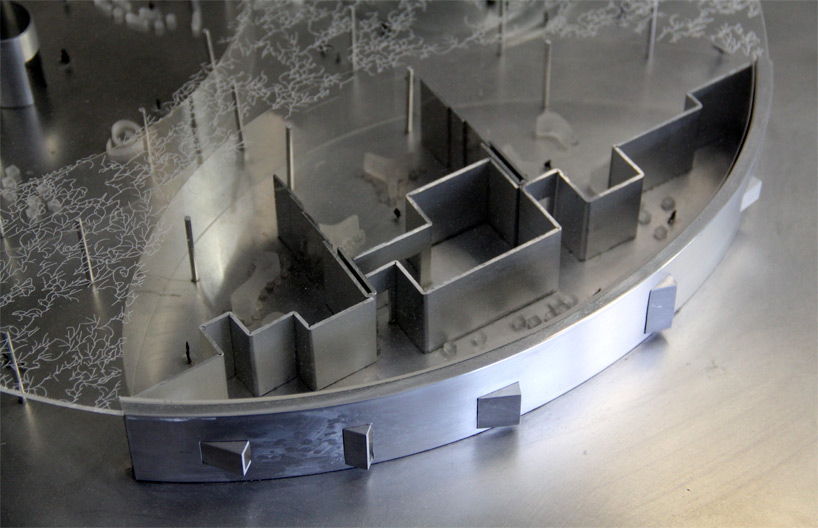 model detail image © designboom
model detail image © designboom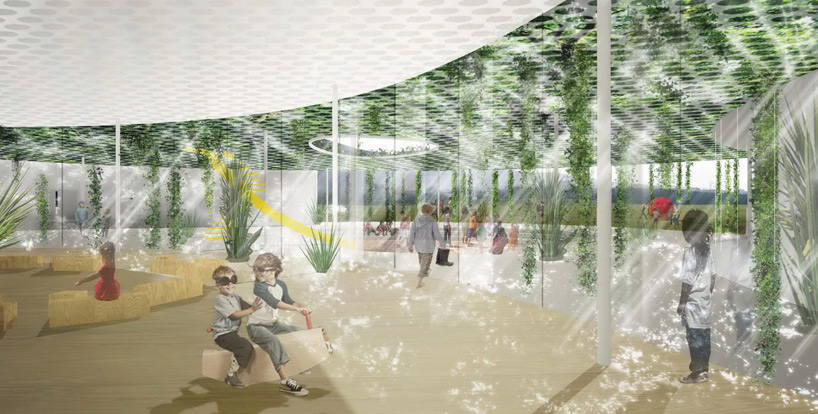 interior of the school image courtesy of SO-IL
interior of the school image courtesy of SO-IL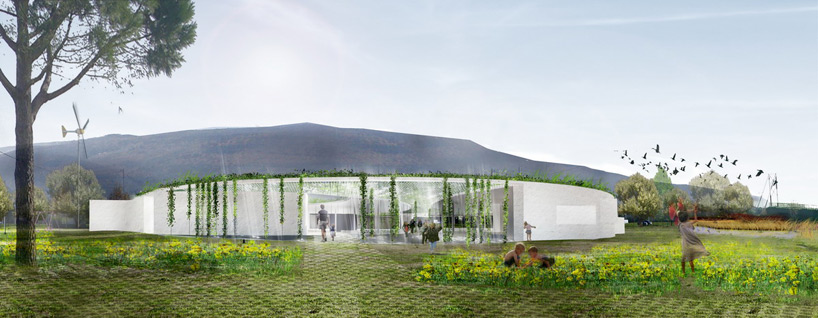 rendering of the ‘prato nursery school’ image courtesy of SO-IL
rendering of the ‘prato nursery school’ image courtesy of SO-IL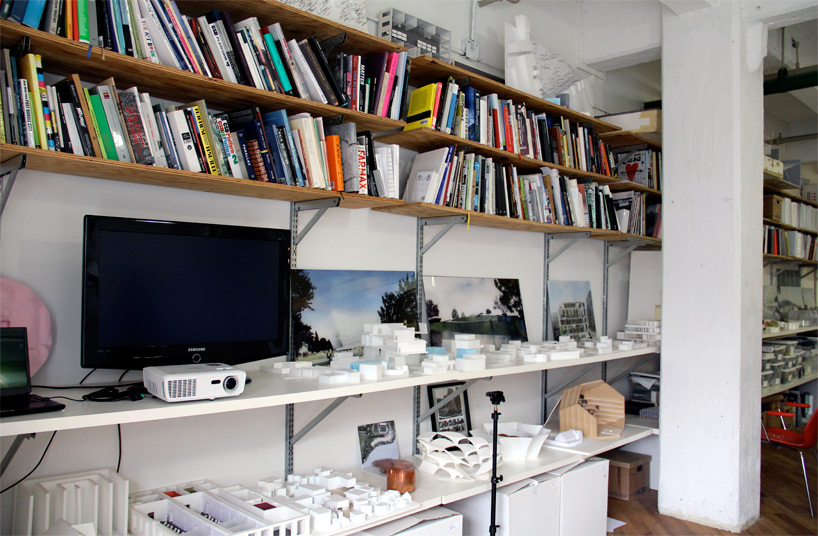 storage for conceptual models and reference materials image © designboom
storage for conceptual models and reference materials image © designboom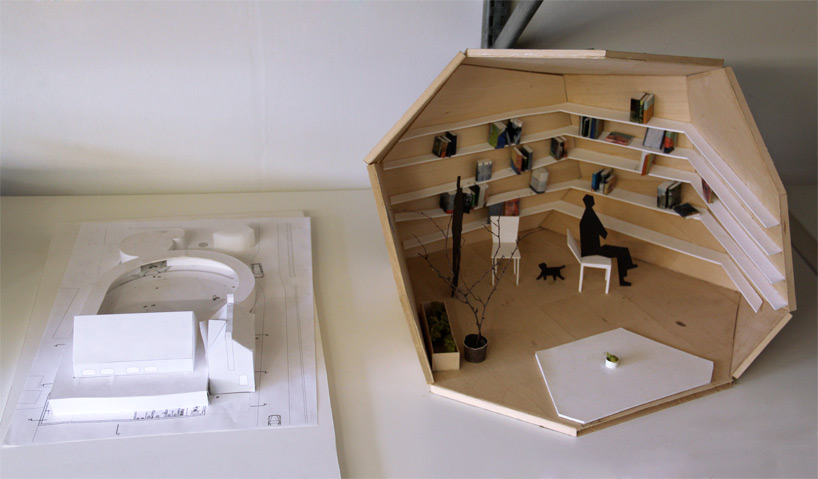 cutaway model of ‘sunnyside up!’ project to be installed in queens, new york image © designboom
cutaway model of ‘sunnyside up!’ project to be installed in queens, new york image © designboom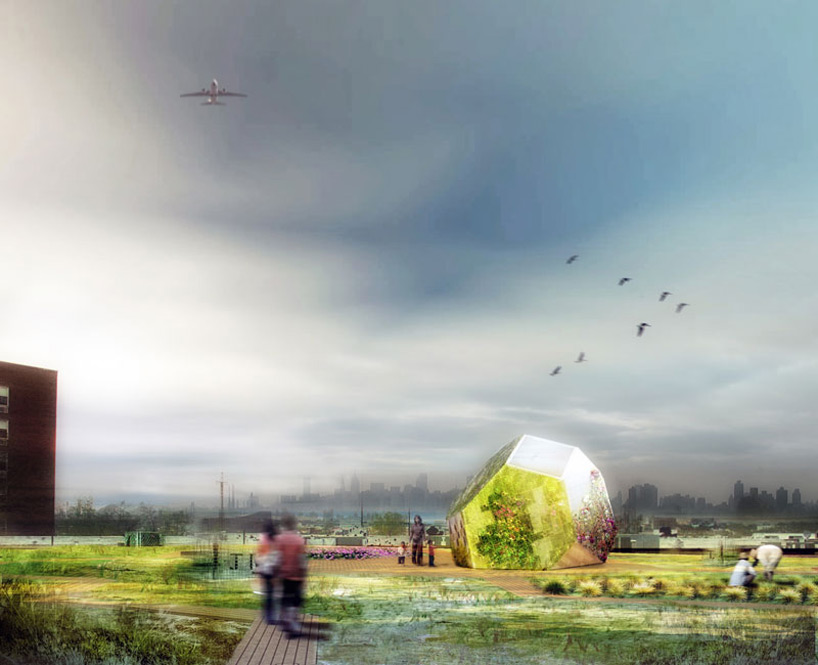 rendering of ‘sunnyside up!’ in queens, new york image courtesy of SO-IL
rendering of ‘sunnyside up!’ in queens, new york image courtesy of SO-IL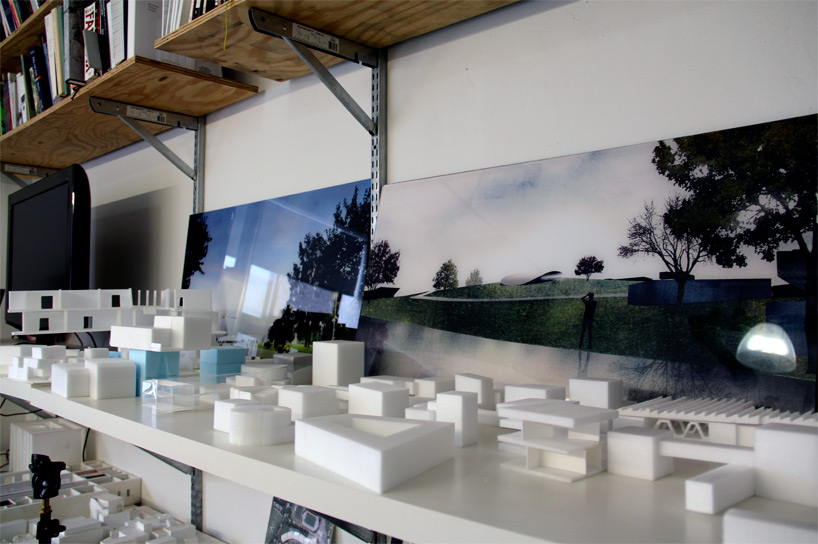 styrofoam conceptual models image © designboom
styrofoam conceptual models image © designboom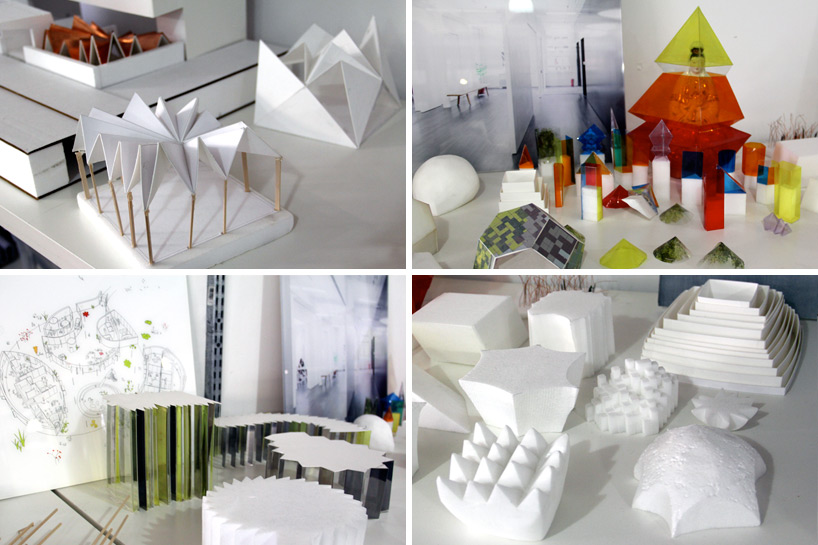 study models image © designboom
study models image © designboom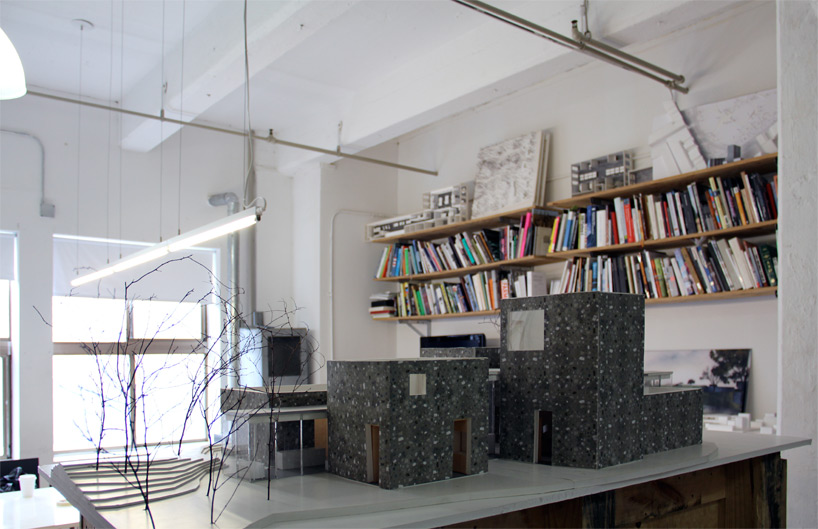 model of the ‘chermayeff house’ serves as a programmatic room divider between the meeting area and workstations image © designboom
model of the ‘chermayeff house’ serves as a programmatic room divider between the meeting area and workstations image © designboom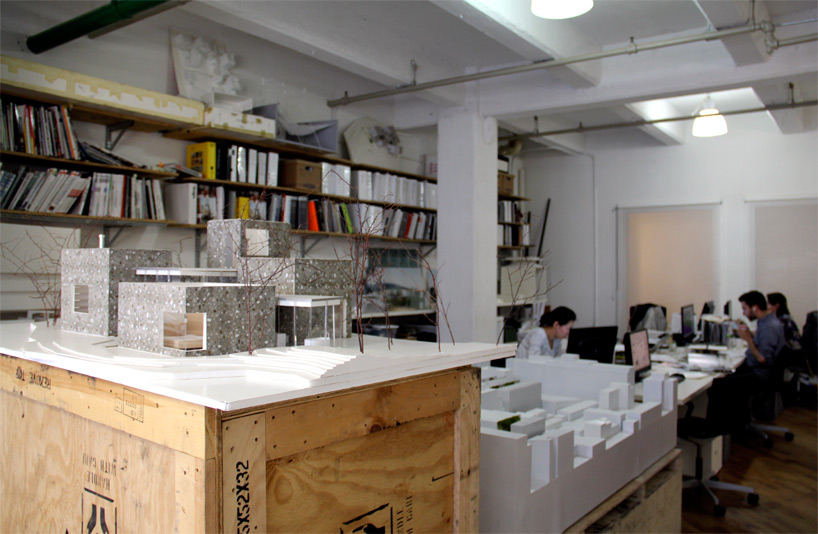 models set upon shipping crates image © designboom
models set upon shipping crates image © designboom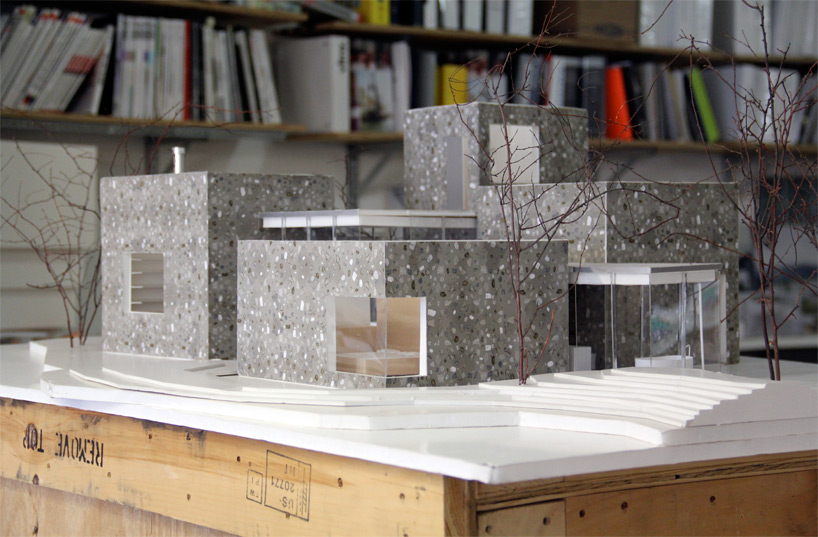 model of the ‘chermayeff house’ in garrison, new york image © designboom
model of the ‘chermayeff house’ in garrison, new york image © designboom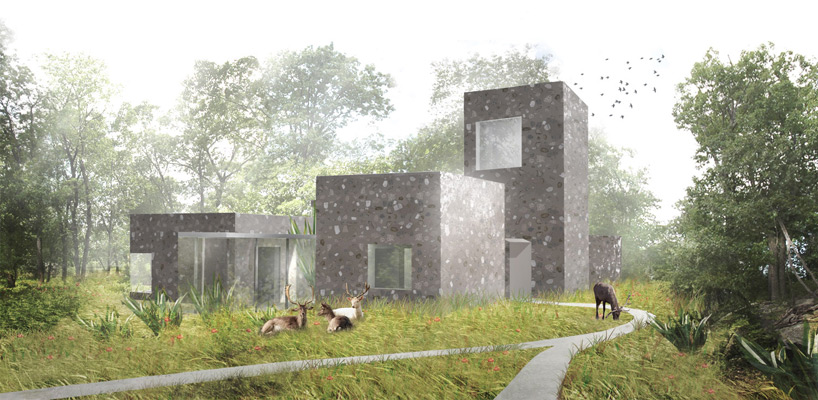 rendering of the ‘chermayeff house’ within the wooded context
rendering of the ‘chermayeff house’ within the wooded context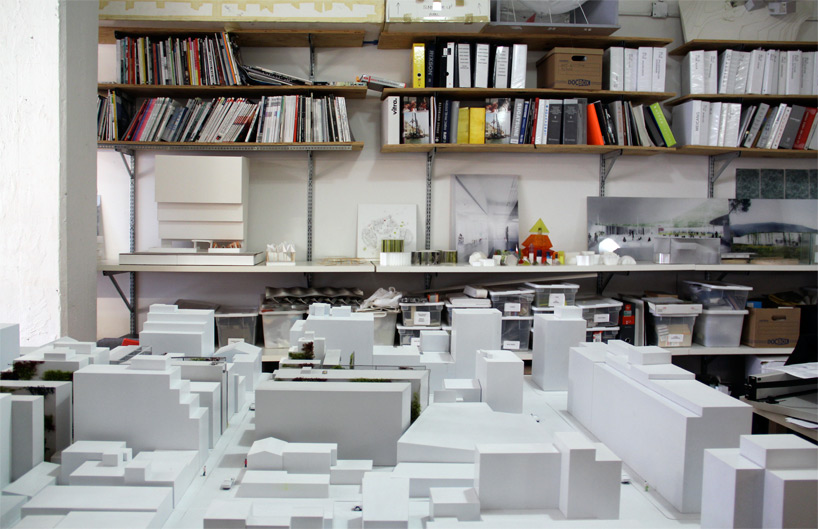 site model for the ‘party wall 1 & 2’ in athens, greece image © designboom
site model for the ‘party wall 1 & 2’ in athens, greece image © designboom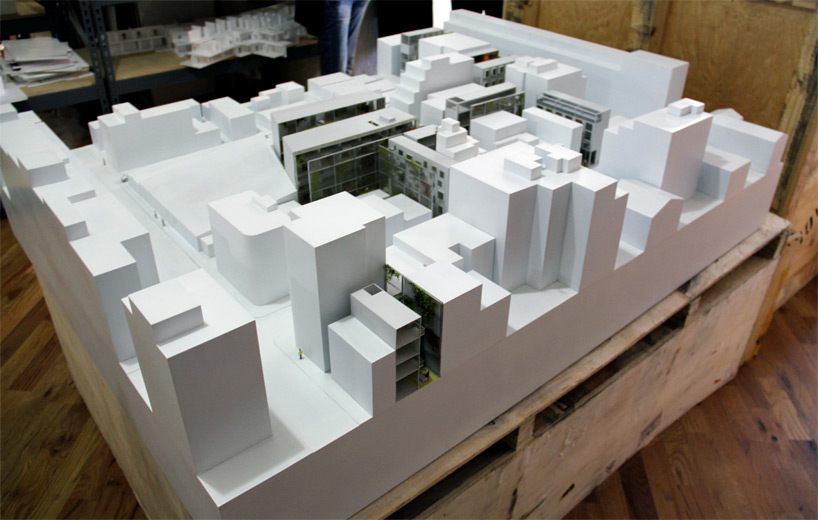 aerial view of the site model set upon shipping crates image © designboom
aerial view of the site model set upon shipping crates image © designboom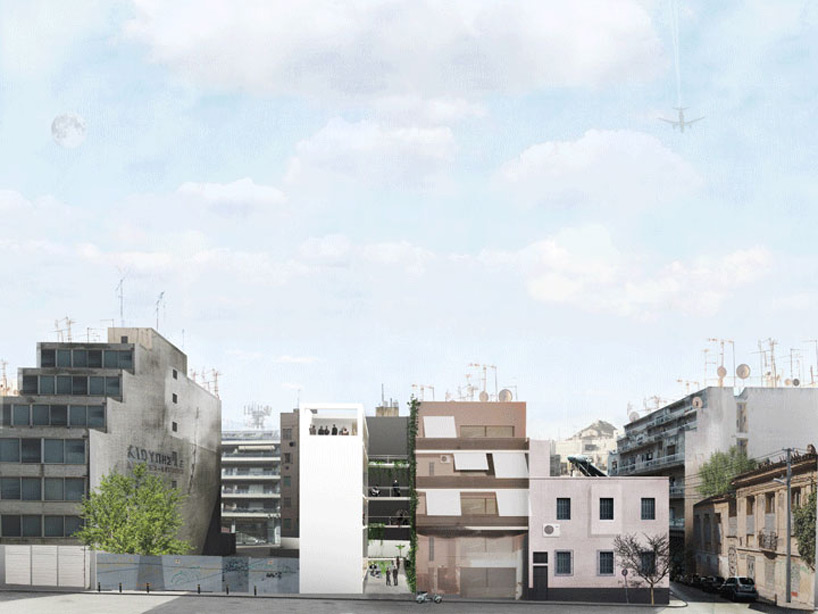 street elevation of ‘party 1 & 2’ image courtesy of SO-IL
street elevation of ‘party 1 & 2’ image courtesy of SO-IL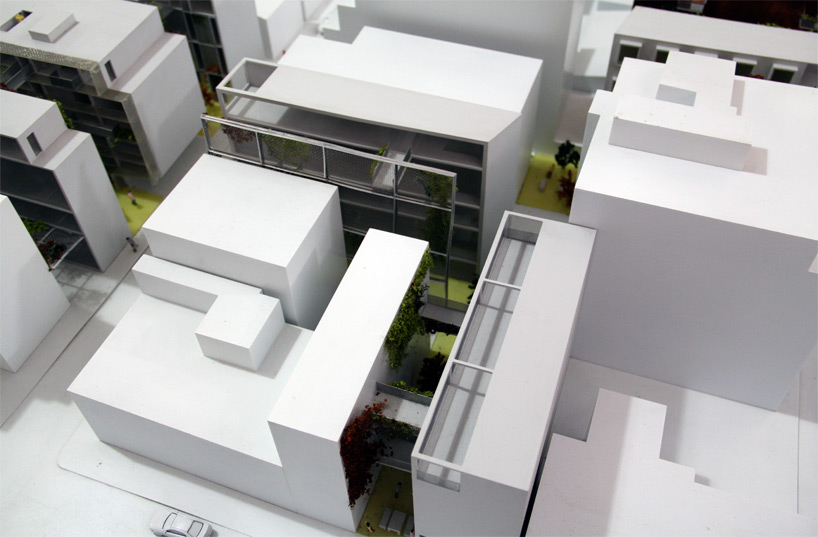 aerial view of the vegetated party walls image © designboom
aerial view of the vegetated party walls image © designboom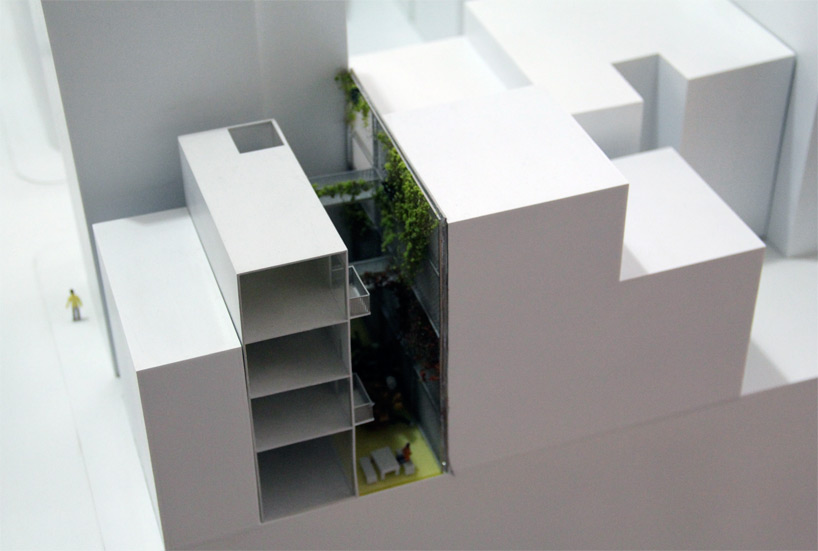 model detail image © designboom
model detail image © designboom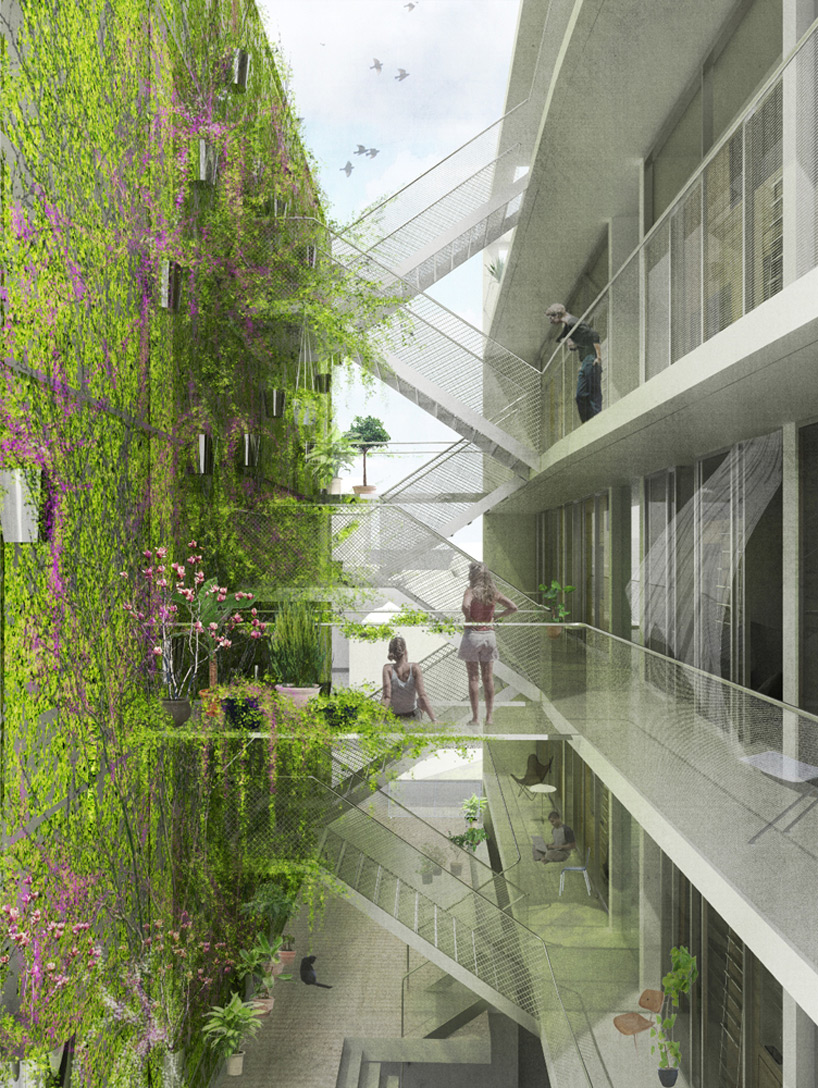 internal view of the vegetated party wall image courtesy of SO-IL
internal view of the vegetated party wall image courtesy of SO-IL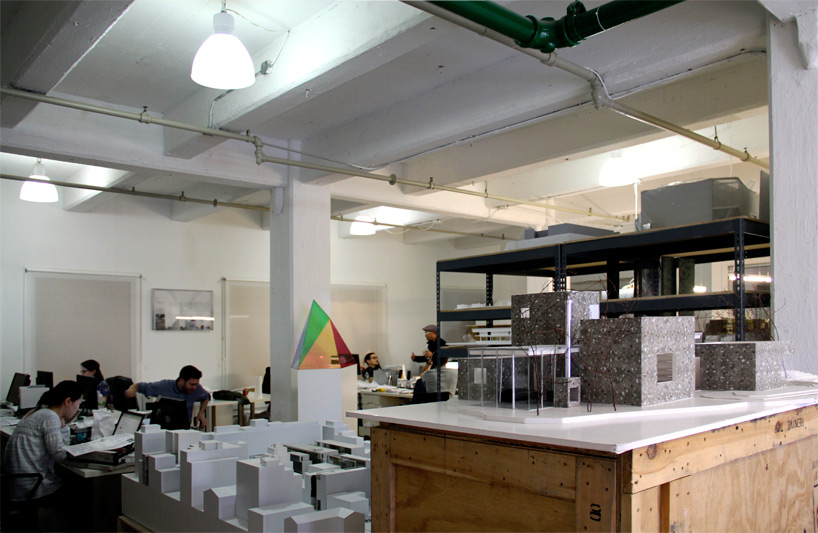 computer stations and model making area are grouped together image © designboom
computer stations and model making area are grouped together image © designboom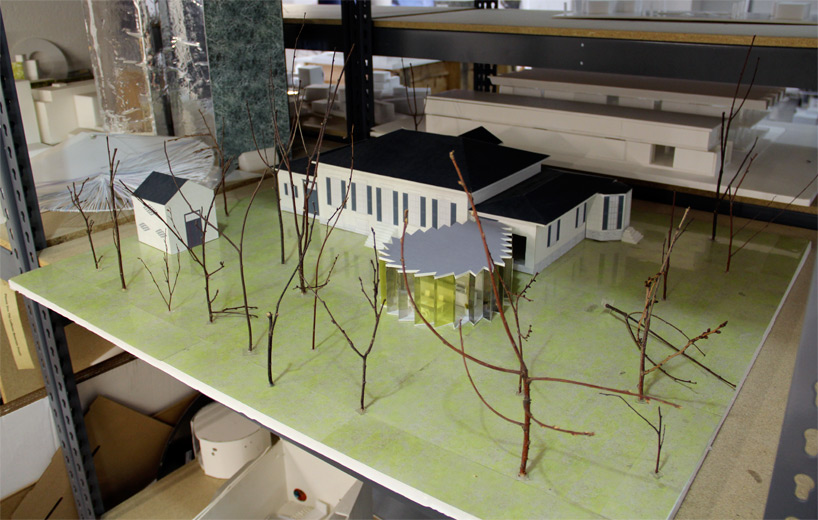 model of the ‘costa house’ in lexington, kentucky, USA image © designboom
model of the ‘costa house’ in lexington, kentucky, USA image © designboom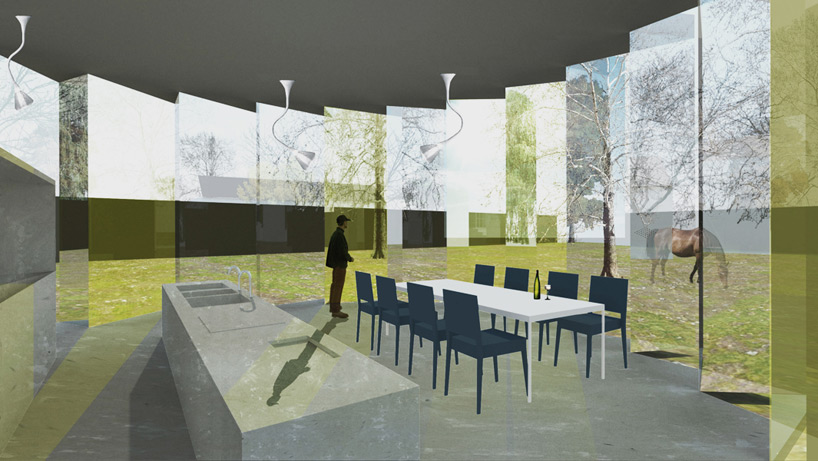 interior experience of the ‘costa house’ image courtesy of SO-IL
interior experience of the ‘costa house’ image courtesy of SO-IL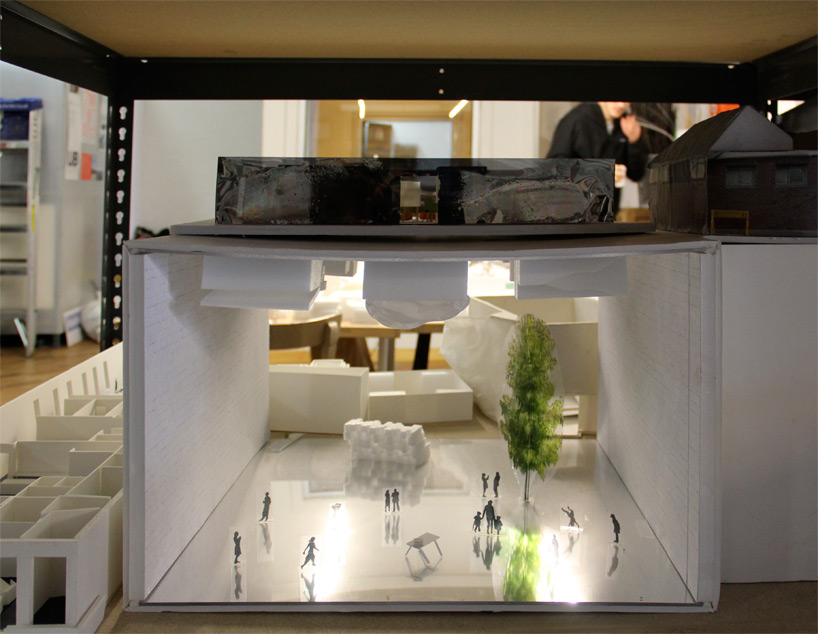 model image © designboom
model image © designboom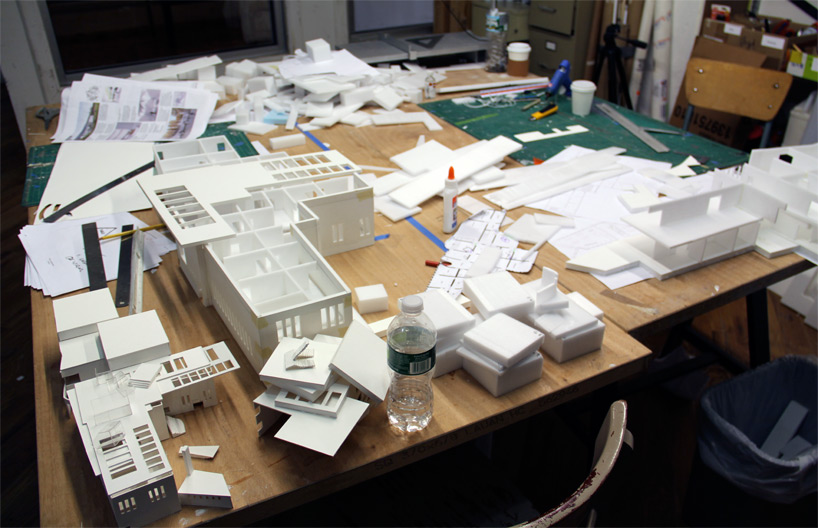 model making workstation image © designboom
model making workstation image © designboom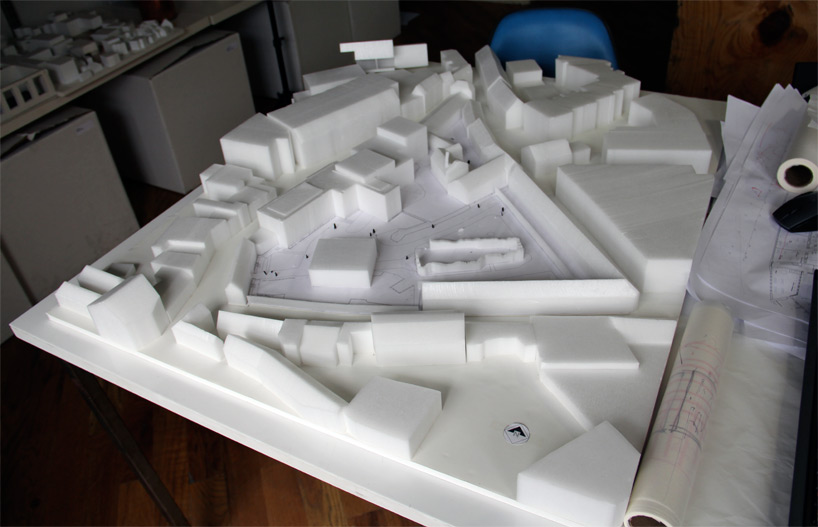 in-process site model image © designboom
in-process site model image © designboom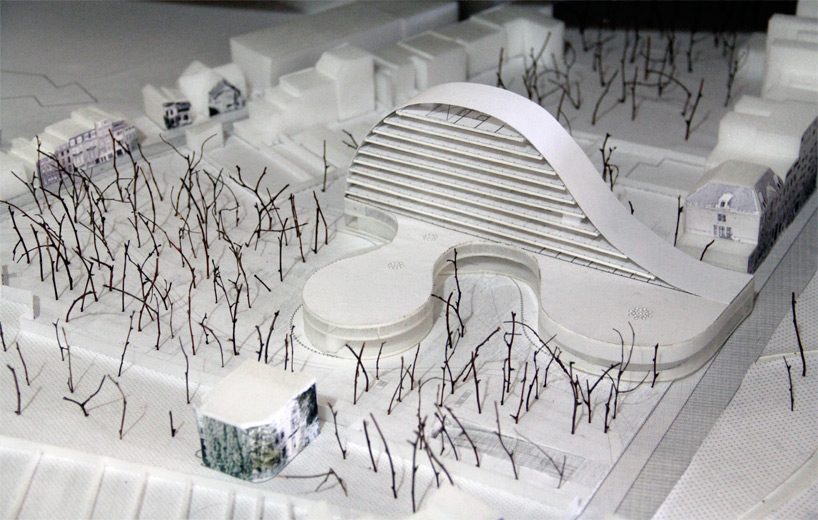 model of the ‘antwerp province hall’ in antwerp, belgium image © designboom
model of the ‘antwerp province hall’ in antwerp, belgium image © designboom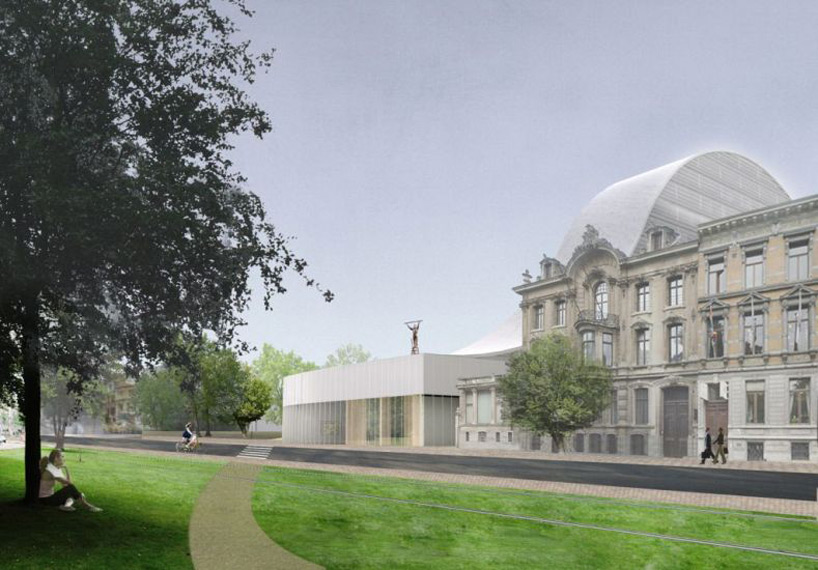 the 50 meter tall contemporary tower rises above the city block image courtesy of SO-IL
the 50 meter tall contemporary tower rises above the city block image courtesy of SO-IL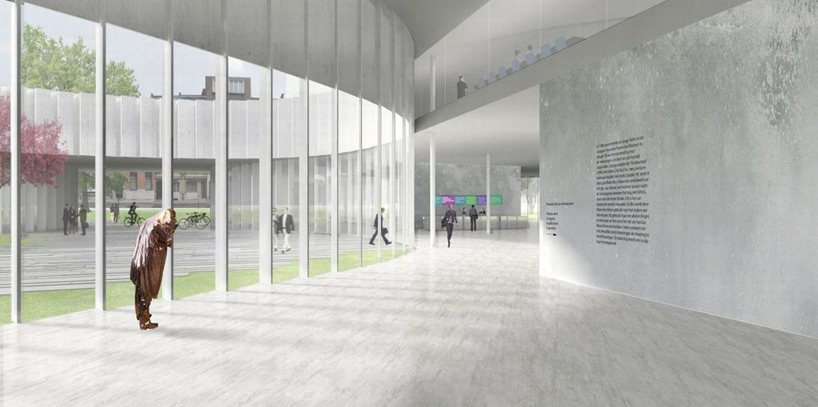 interior of the antwerp province hall image courtesy of SO-IL
interior of the antwerp province hall image courtesy of SO-IL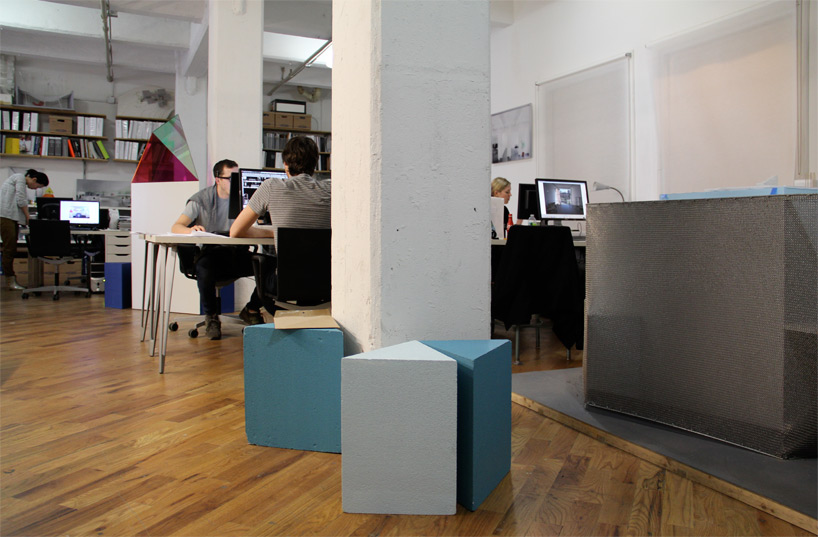 workstations image © designboom
workstations image © designboom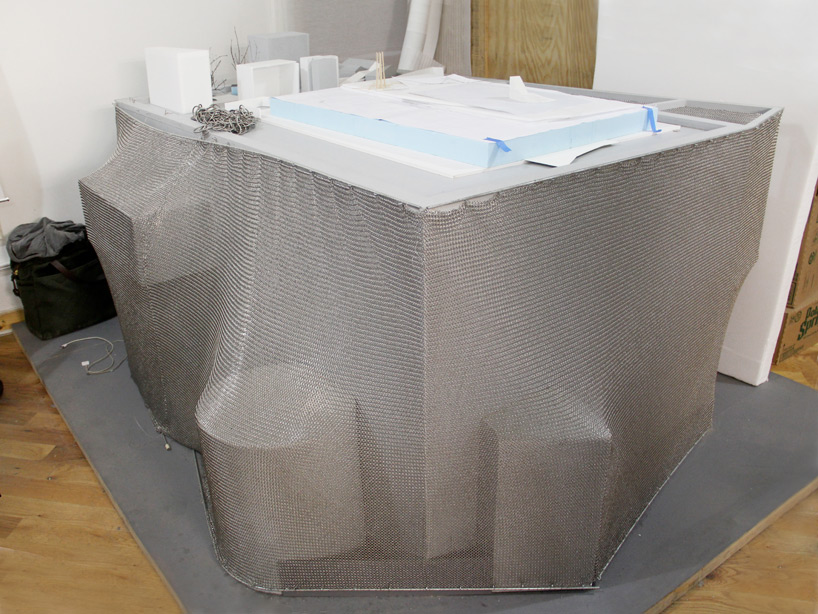 model of the ‘kukje art center’ image © designboom see designboom’s original coverage of this project
model of the ‘kukje art center’ image © designboom see designboom’s original coverage of this project 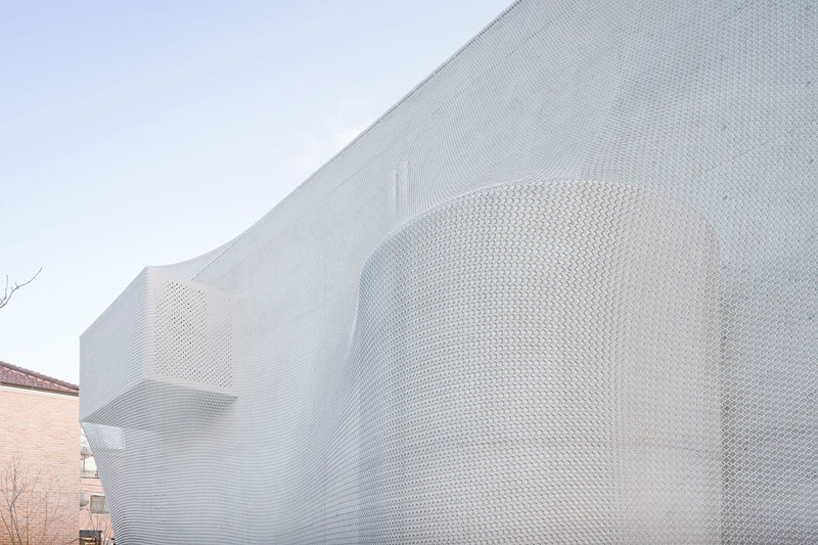 ‘kukje art center’ in seoul, south korea image © iwan baan
‘kukje art center’ in seoul, south korea image © iwan baan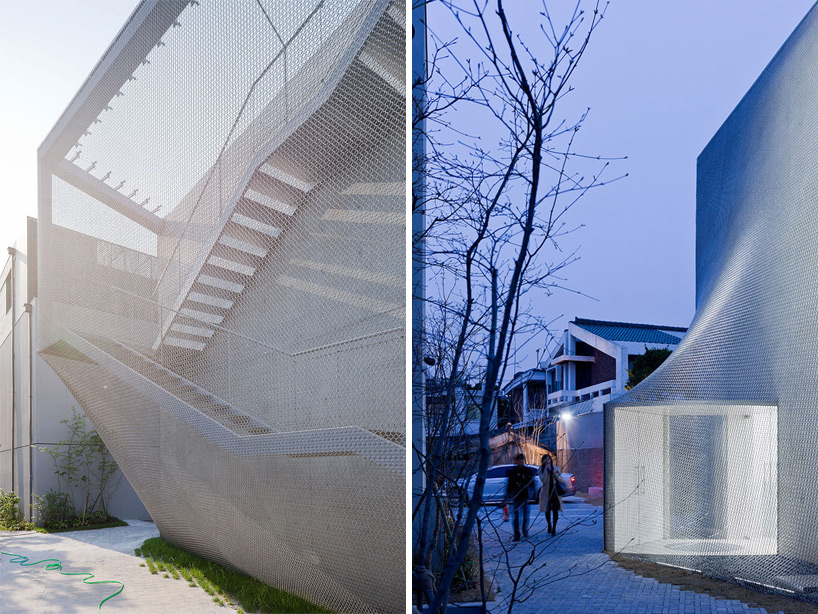 facade wrapped in chain mesh images © iwan baan
facade wrapped in chain mesh images © iwan baan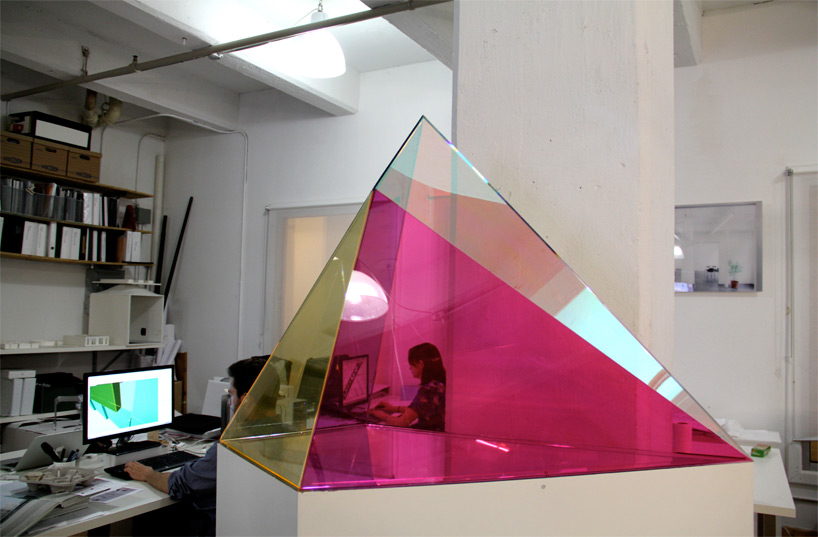 part of the ‘meissen’ installation in the studio space image © designboom
part of the ‘meissen’ installation in the studio space image © designboom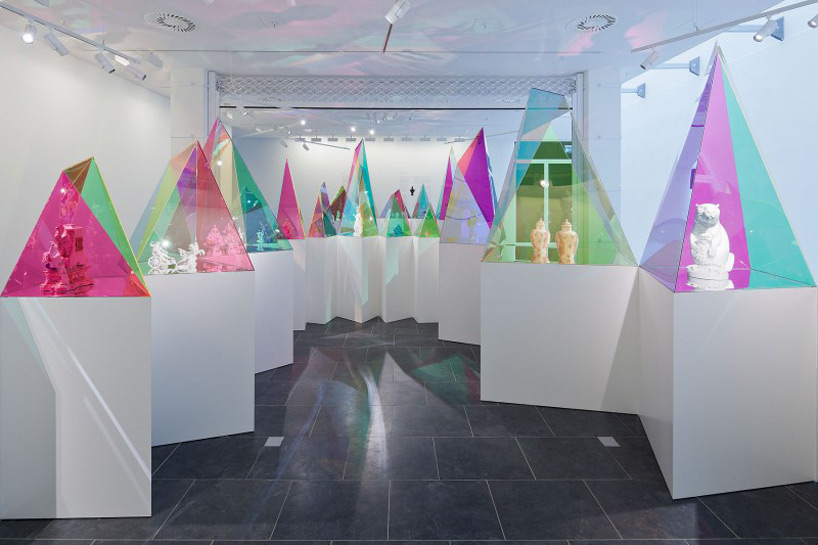 ‘meissen’ in amersfoort, the netherlands image courtesy of SO-IL
‘meissen’ in amersfoort, the netherlands image courtesy of SO-IL