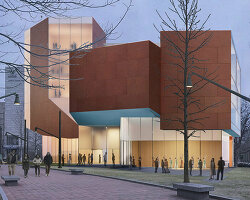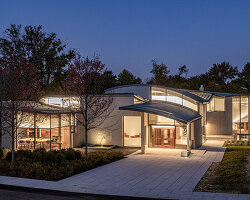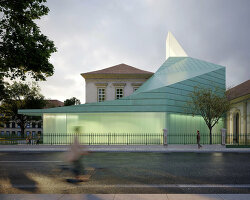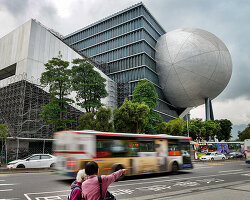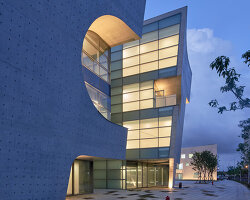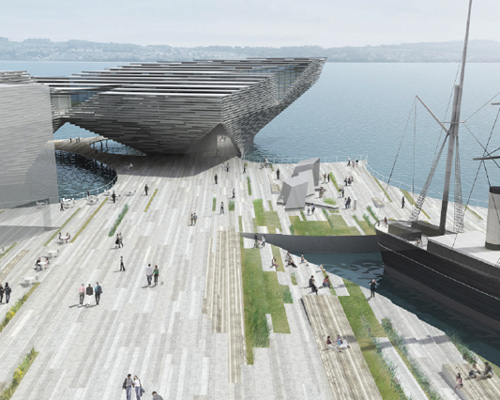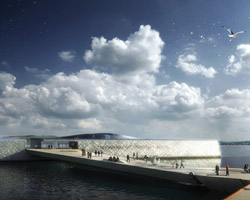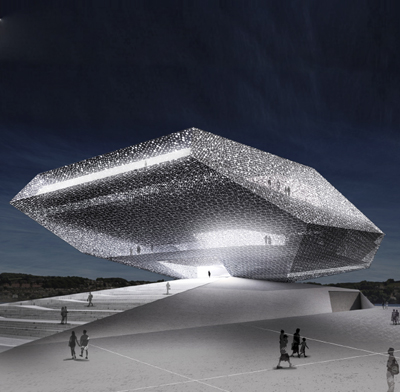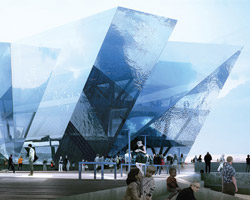KEEP UP WITH OUR DAILY AND WEEKLY NEWSLETTERS
PRODUCT LIBRARY
the apartments shift positions from floor to floor, varying between 90 sqm and 110 sqm.
the house is clad in a rusted metal skin, while the interiors evoke a unified color palette of sand and terracotta.
designing this colorful bogotá school, heatherwick studio takes influence from colombia's indigenous basket weaving.
read our interview with the japanese artist as she takes us on a visual tour of her first architectural endeavor, which she describes as 'a space of contemplation'.
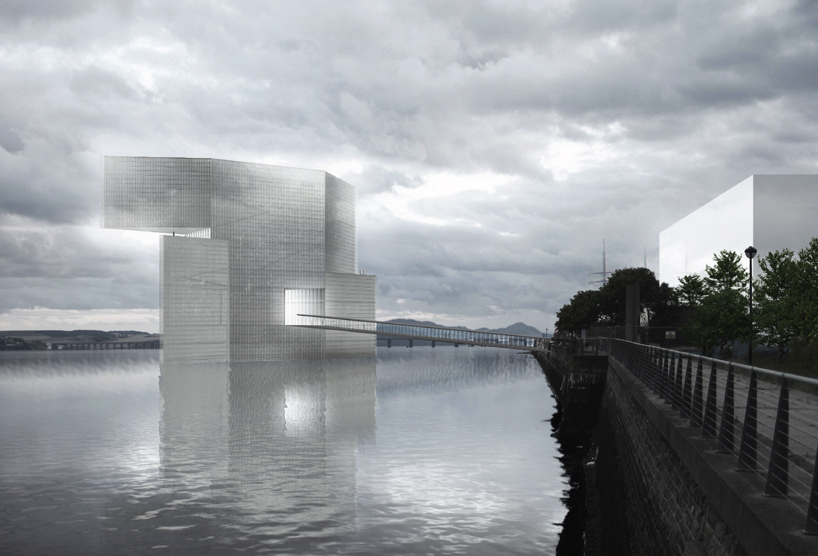
 the museum next to the ‘RSS discovery’ a wide bridge connects the shore promenade to the museum’s open portal which overlooks the river tay. the vertically open main hall leads the visitors up to the loft-like galleries, studios, and exhibition spaces. glass-walled elevators located in the center of the museum and open stair circuit provide clear orientation and connectivity between the various levels of galleries and design activities. by dividing and organizing the various programs along this vertical circuit, galleries can be maintaine without interrupting the public flow. the free circulation also offers the visitor choice and unexpected discoveries.
the museum next to the ‘RSS discovery’ a wide bridge connects the shore promenade to the museum’s open portal which overlooks the river tay. the vertically open main hall leads the visitors up to the loft-like galleries, studios, and exhibition spaces. glass-walled elevators located in the center of the museum and open stair circuit provide clear orientation and connectivity between the various levels of galleries and design activities. by dividing and organizing the various programs along this vertical circuit, galleries can be maintaine without interrupting the public flow. the free circulation also offers the visitor choice and unexpected discoveries. view from union street
view from union street the V&A on the water
the V&A on the water site plan
site plan north elevation
north elevation longitudinal section
longitudinal section cross section
cross section (left) watercolour rendering of lobby (right) loft-like galleries
(left) watercolour rendering of lobby (right) loft-like galleries floor plan / level -1
floor plan / level -1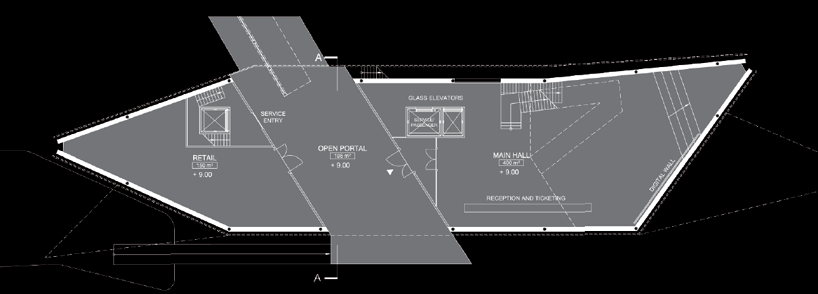 floor plan / level 0
floor plan / level 0 floor plan / level 1
floor plan / level 1 floor plan / level 2
floor plan / level 2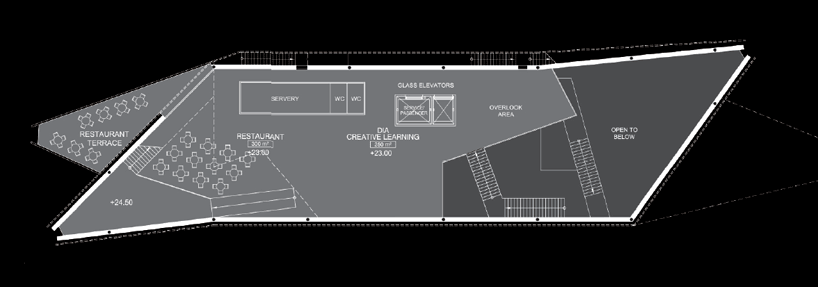 floor plan / level 3
floor plan / level 3 floor plan / level 4
floor plan / level 4 floor plan / level 5
floor plan / level 5 floor plan / level 6
floor plan / level 6