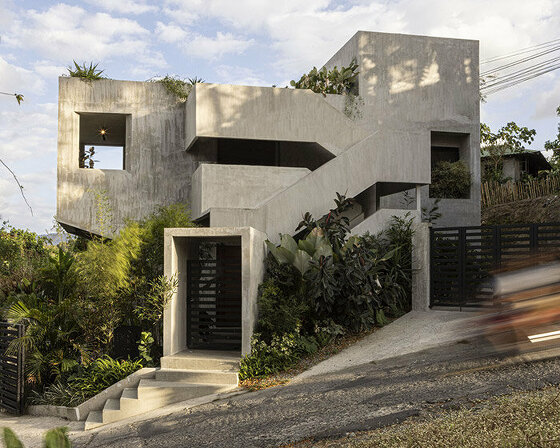KEEP UP WITH OUR DAILY AND WEEKLY NEWSLETTERS
PRODUCT LIBRARY
the home's brutalist style uses raw textures and geometric forms balanced with warmth and views onto the trees.
snøhetta's newly completed 'vertikal nydalen' achieves net-zero energy usage for heating, cooling, and ventilation.
the apartments shift positions from floor to floor, varying between 90 sqm and 110 sqm.
the house is clad in a rusted metal skin, while the interiors evoke a unified color palette of sand and terracotta.
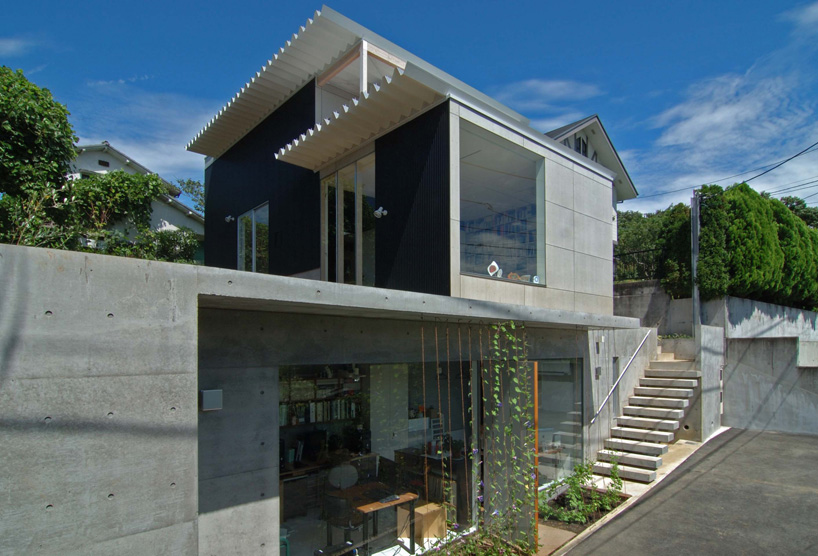
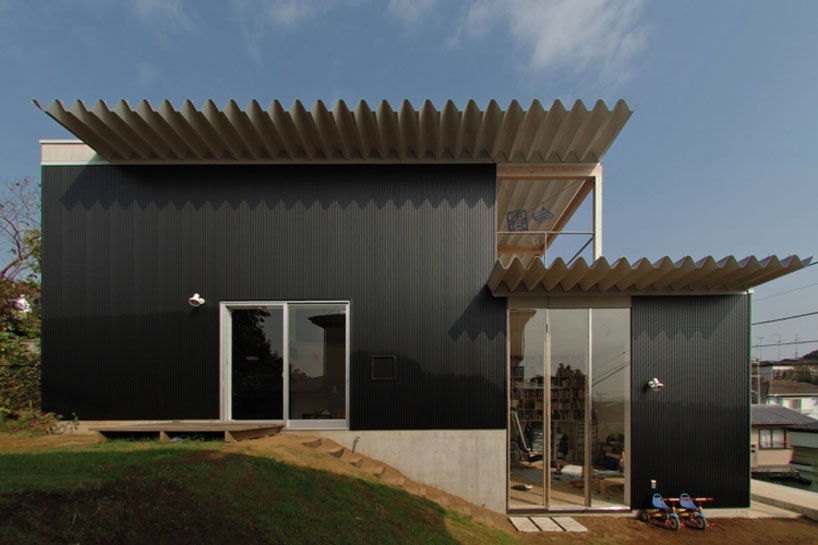 the house takes advantage of the sloping site to create lofted interior spaces
the house takes advantage of the sloping site to create lofted interior spaces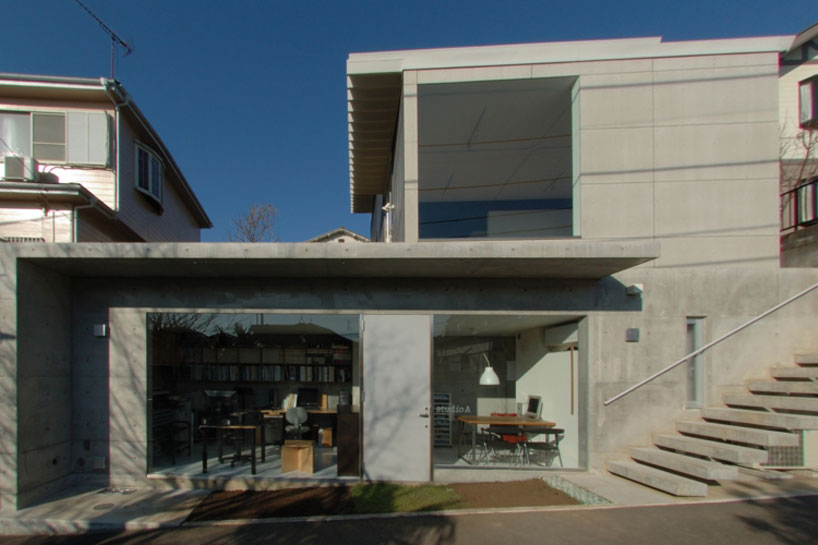 the building serves both as studio and private residence
the building serves both as studio and private residence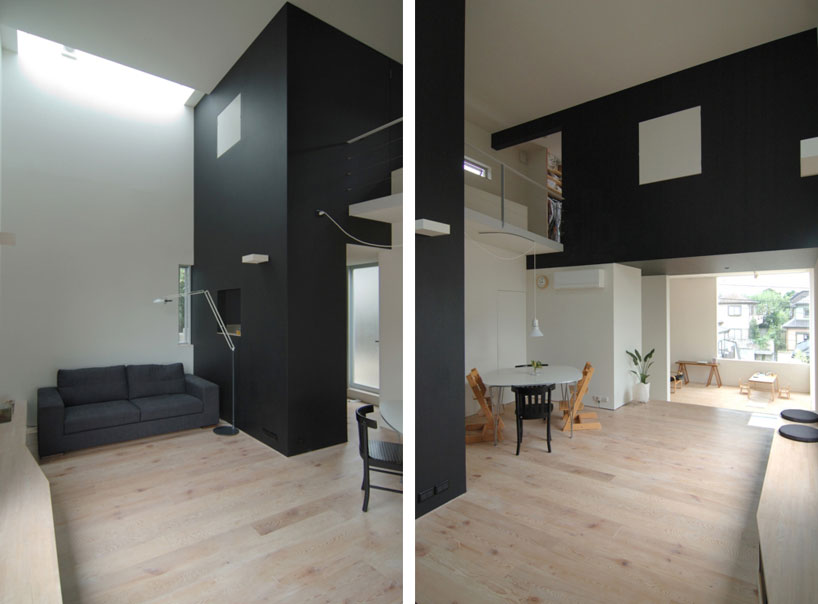 a continuous open living space is only separated at the master bedroom and bath, which hang above the living area, and are finished in a starkly contrasting tone
a continuous open living space is only separated at the master bedroom and bath, which hang above the living area, and are finished in a starkly contrasting tone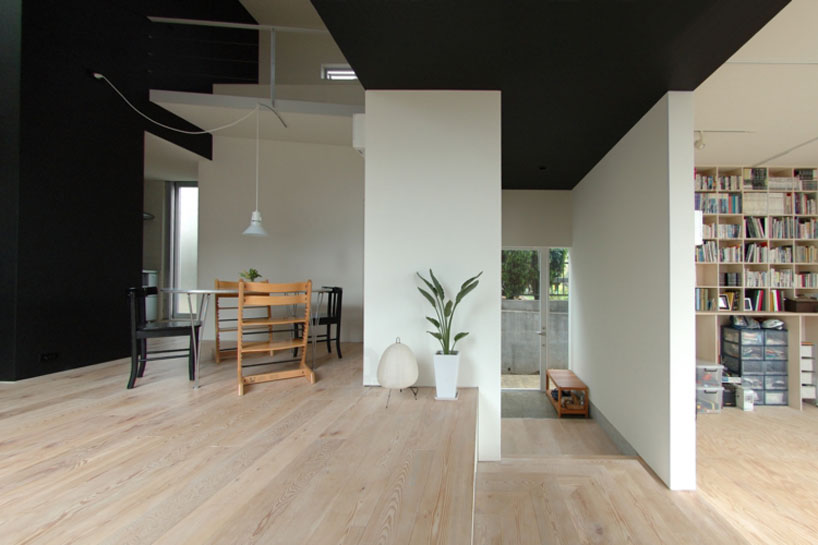 the program is organized by a series of stepped planes
the program is organized by a series of stepped planes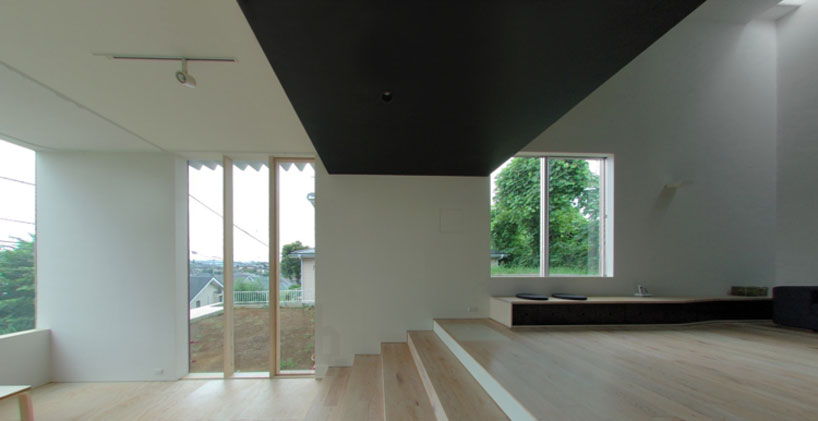 stepping floor levels also delineate the change in exterior volumes
stepping floor levels also delineate the change in exterior volumes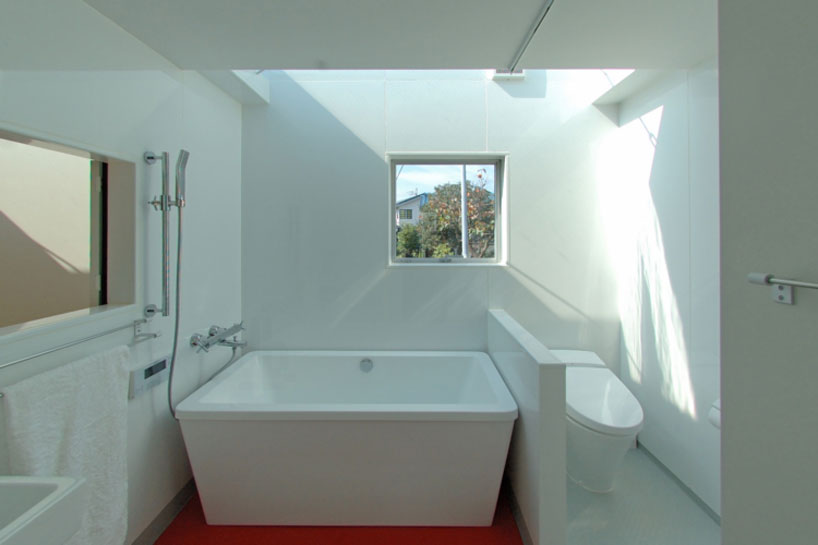 bathroom view
bathroom view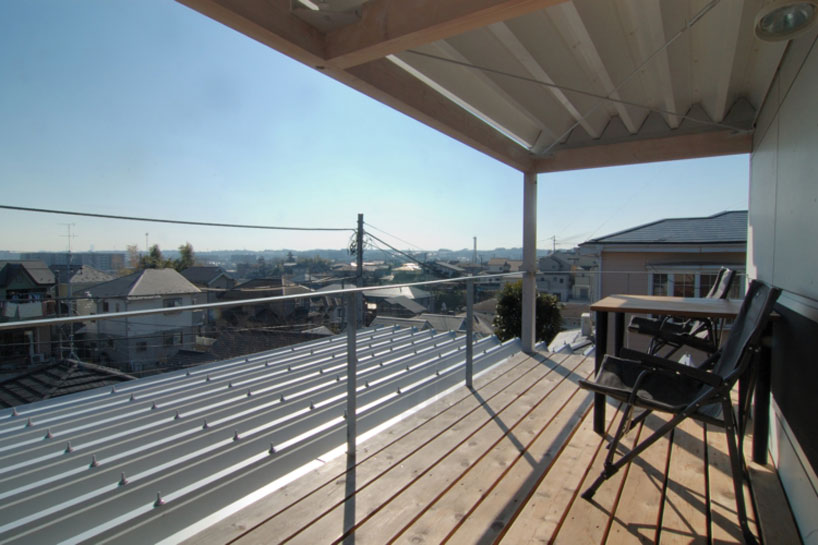 expansive views of the suburbia from the bedroom balcony
expansive views of the suburbia from the bedroom balcony