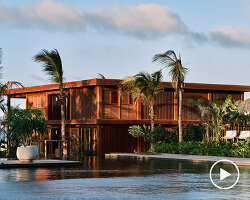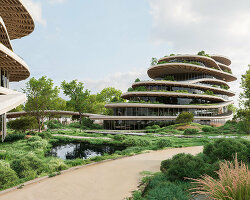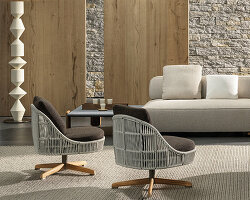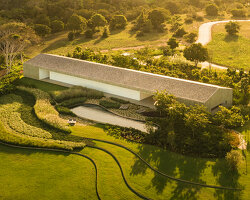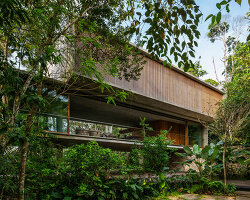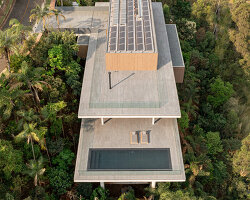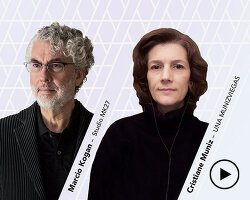KEEP UP WITH OUR DAILY AND WEEKLY NEWSLETTERS
PRODUCT LIBRARY
the apartments shift positions from floor to floor, varying between 90 sqm and 110 sqm.
the house is clad in a rusted metal skin, while the interiors evoke a unified color palette of sand and terracotta.
designing this colorful bogotá school, heatherwick studio takes influence from colombia's indigenous basket weaving.
read our interview with the japanese artist as she takes us on a visual tour of her first architectural endeavor, which she describes as 'a space of contemplation'.
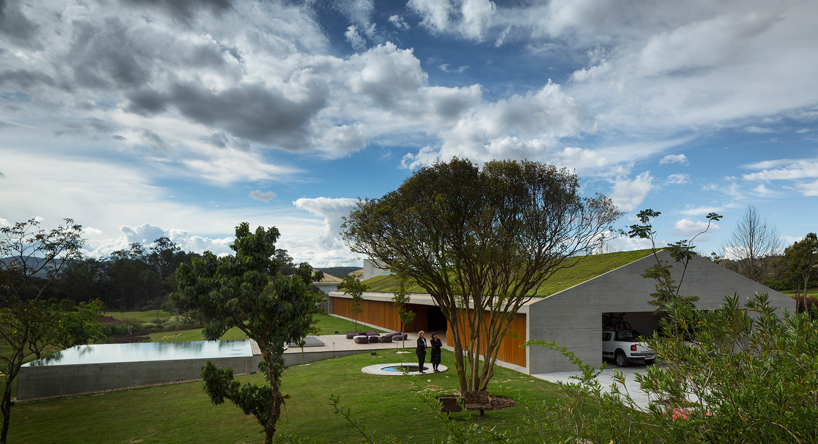
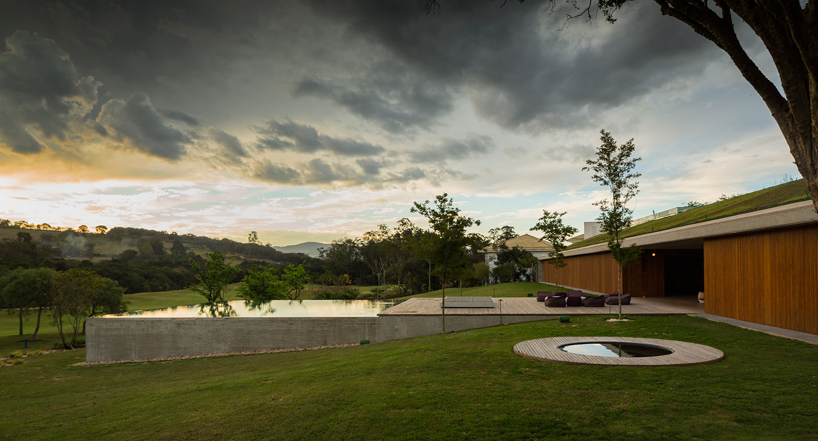 exterior poolimage © fernando guerra
exterior poolimage © fernando guerra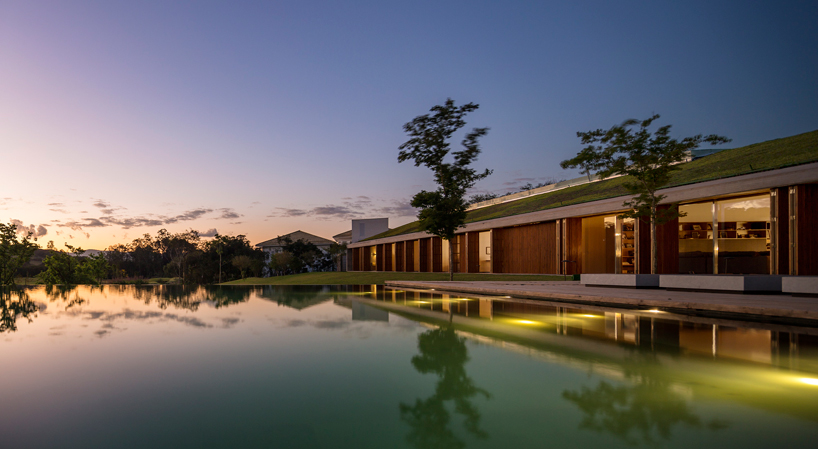 image © fernando guerra
image © fernando guerra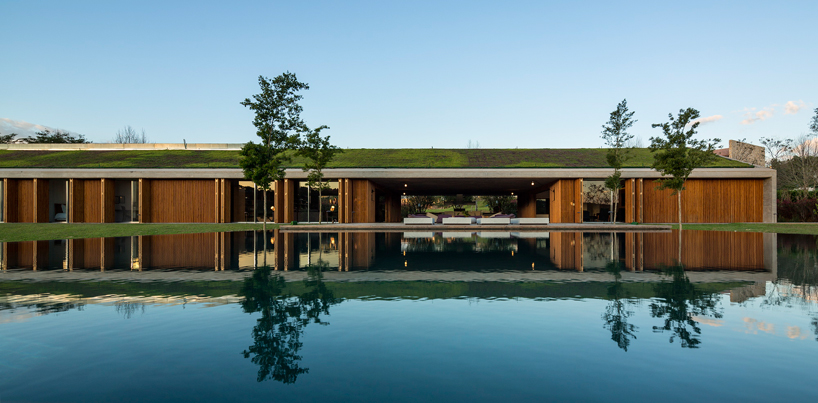 wood screens connect the interior and exteriorimage © fernando guerra
wood screens connect the interior and exteriorimage © fernando guerra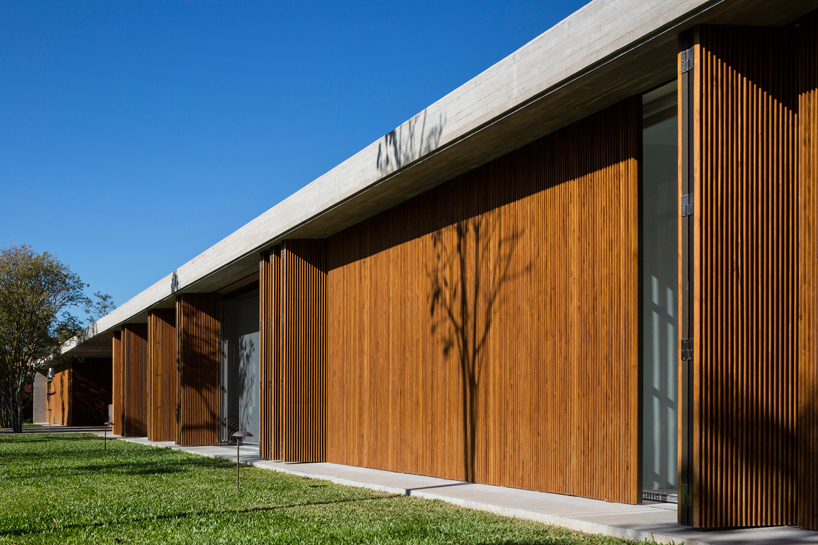 image © fernando guerra
image © fernando guerra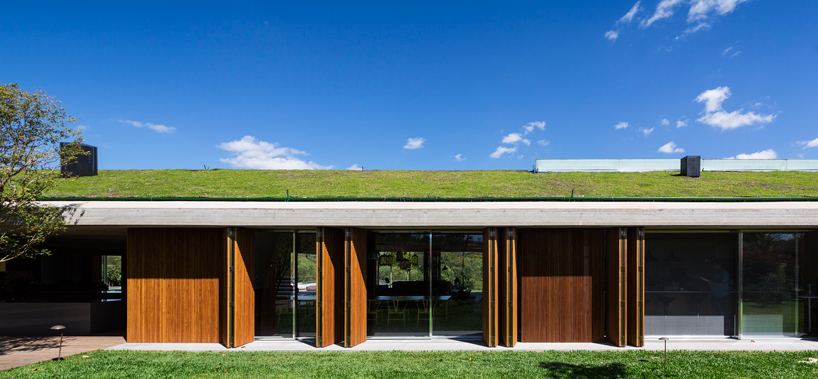 image © fernando guerra
image © fernando guerra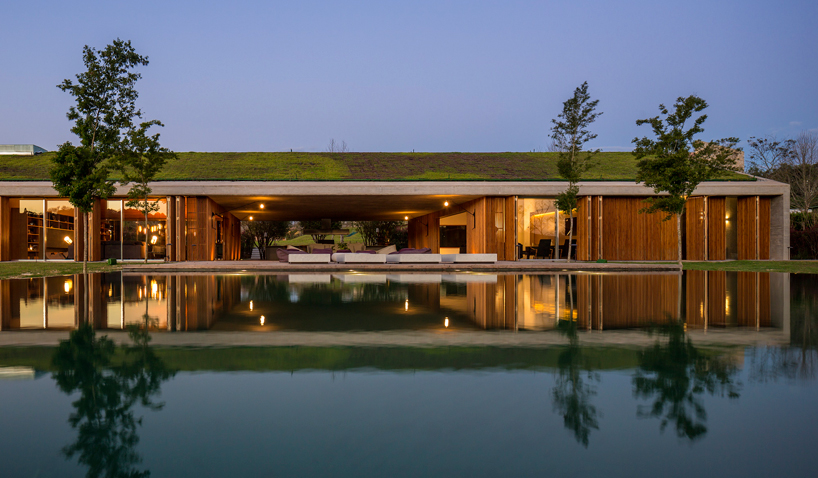 house reflected in the swimming poolimage © fernando guerra
house reflected in the swimming poolimage © fernando guerra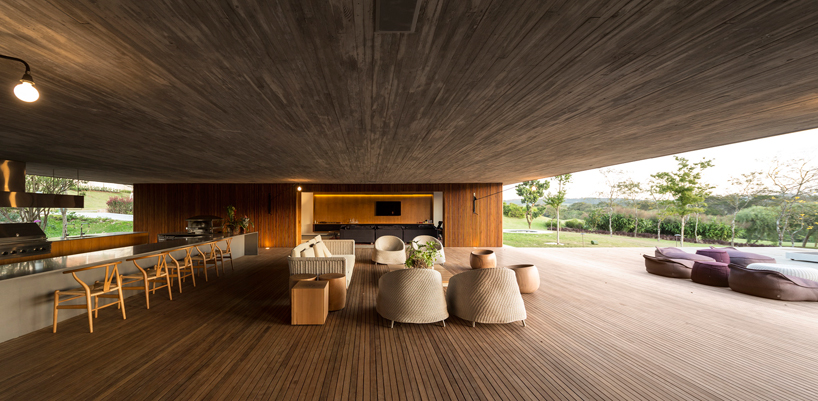 barbeque and lounge area under concrete roofimage © fernando guerra
barbeque and lounge area under concrete roofimage © fernando guerra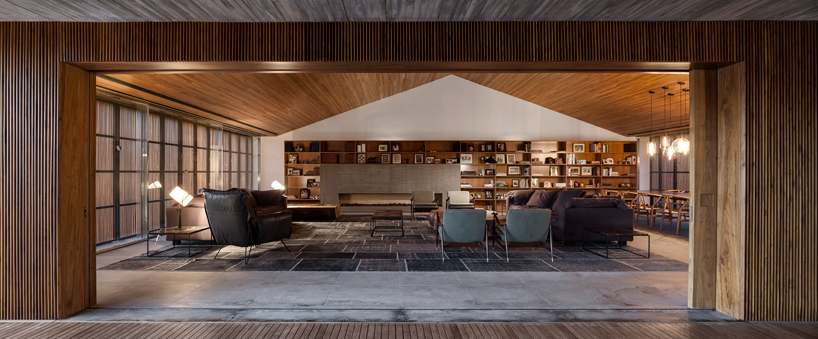 large door connects the interior living room with exterior loungeimage © fernando guerra
large door connects the interior living room with exterior loungeimage © fernando guerra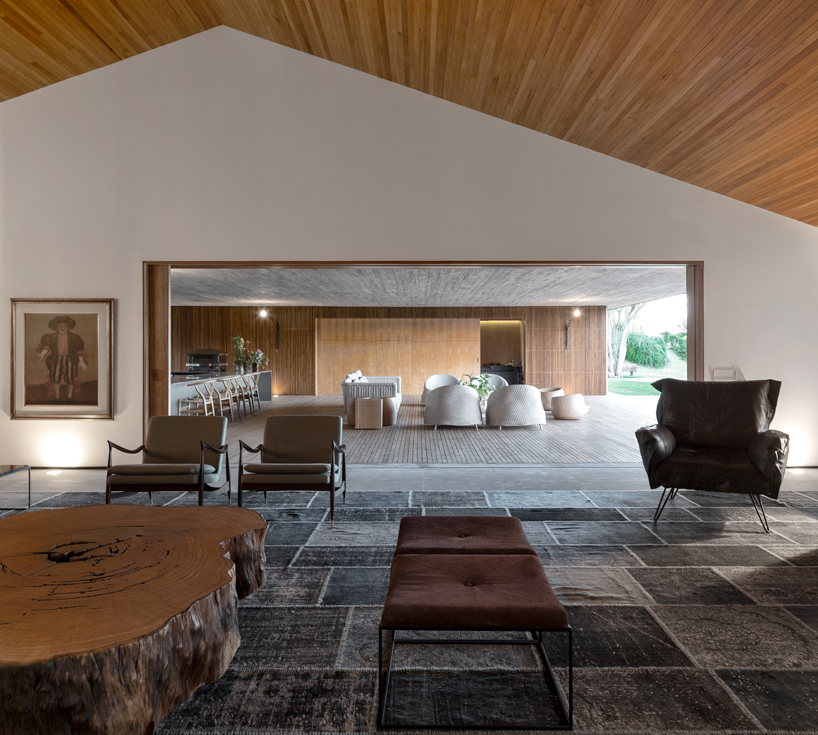 view towards the lounge and garage/saunaimage © fernando guerra
view towards the lounge and garage/saunaimage © fernando guerra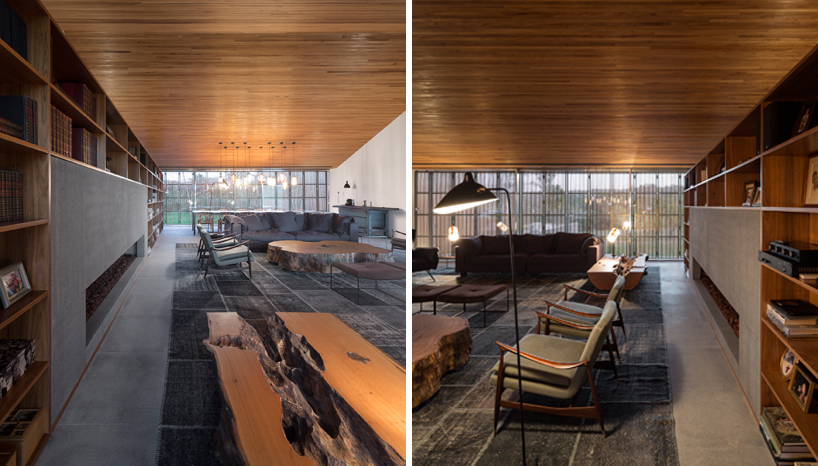 living roomimage © fernando guerra
living roomimage © fernando guerra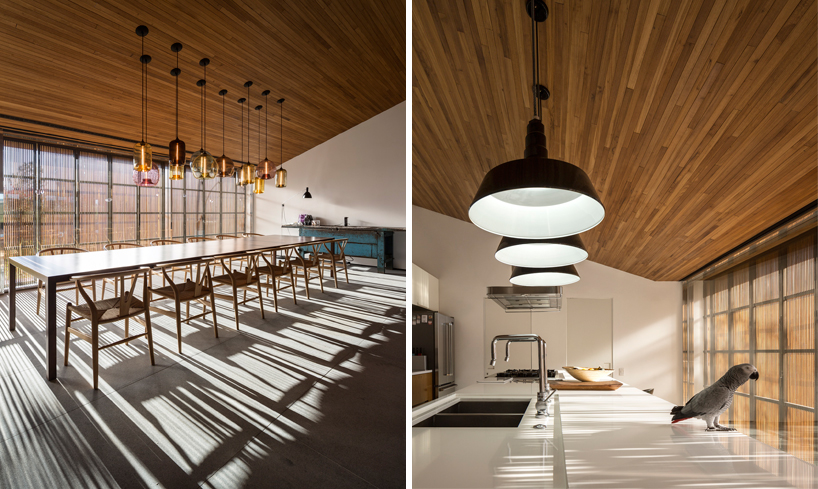 kitchenimage © fernando guerra
kitchenimage © fernando guerra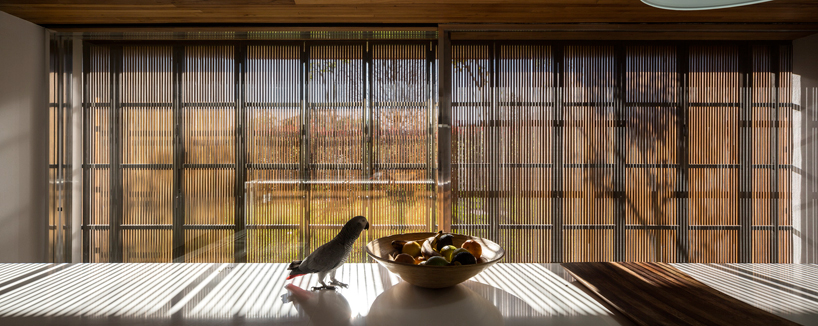 kitchen counter and feathered friend with diffuse light from the timber screenimage © fernando guerra
kitchen counter and feathered friend with diffuse light from the timber screenimage © fernando guerra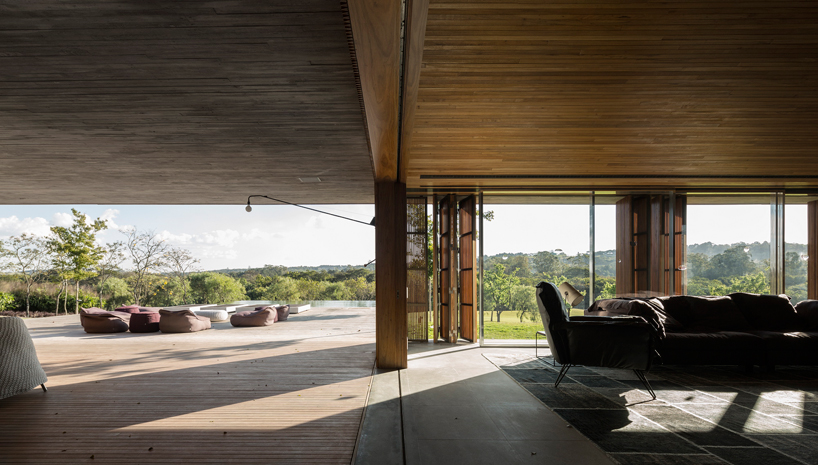 semi-indoor/outdoor spacesimage © fernando guerra
semi-indoor/outdoor spacesimage © fernando guerra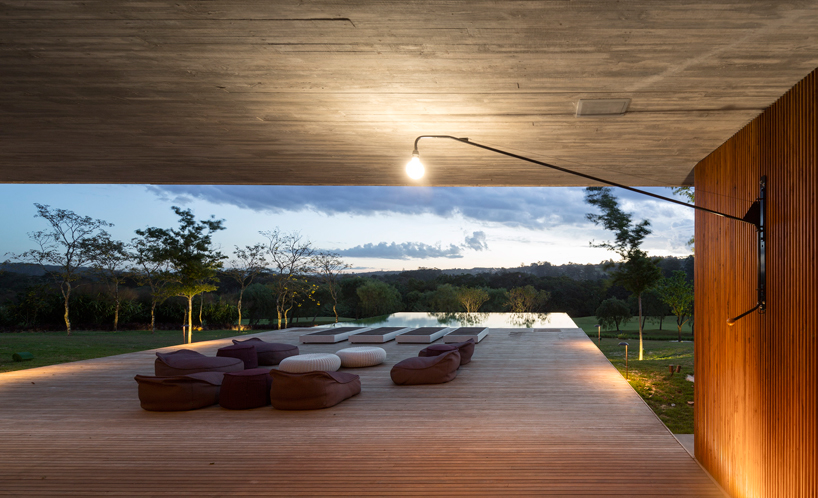 image © fernando guerra
image © fernando guerra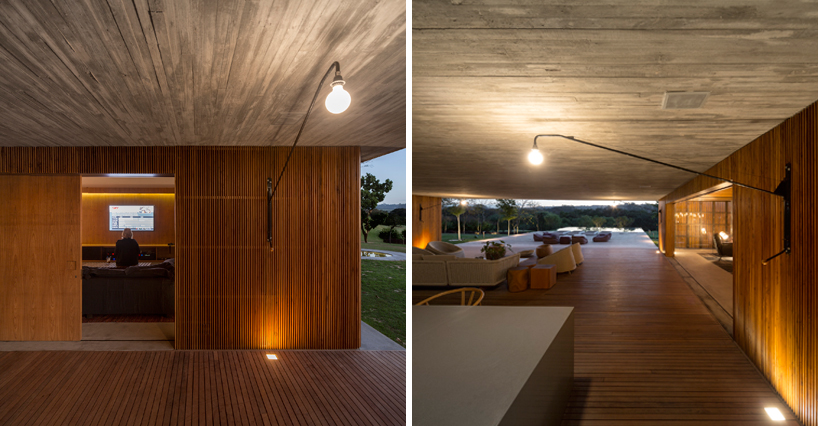 exterior overhanging lightsimage © fernando guerra
exterior overhanging lightsimage © fernando guerra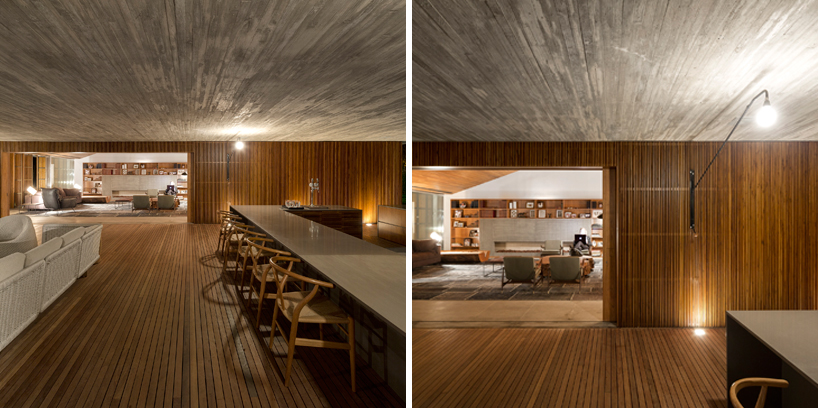 image © fernando guerra
image © fernando guerra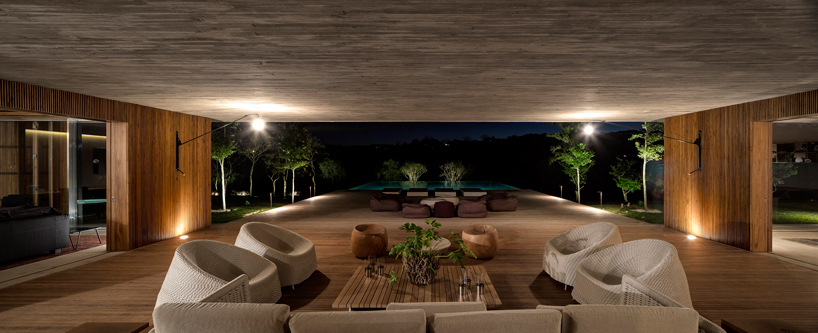 image © fernando guerra
image © fernando guerra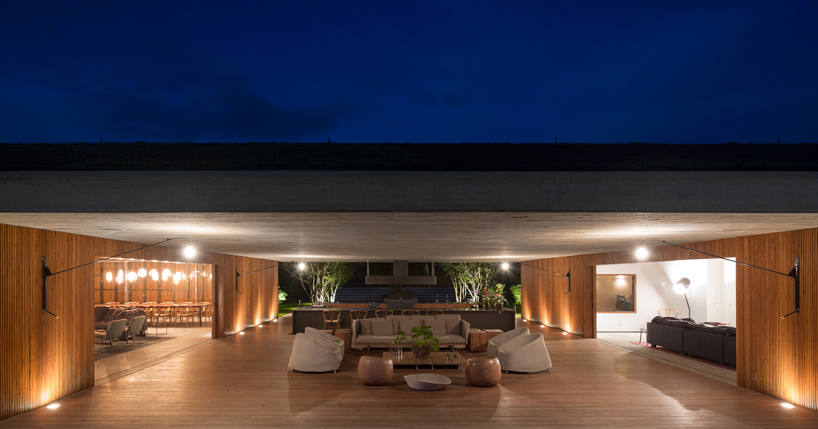 image © fernando guerra
image © fernando guerra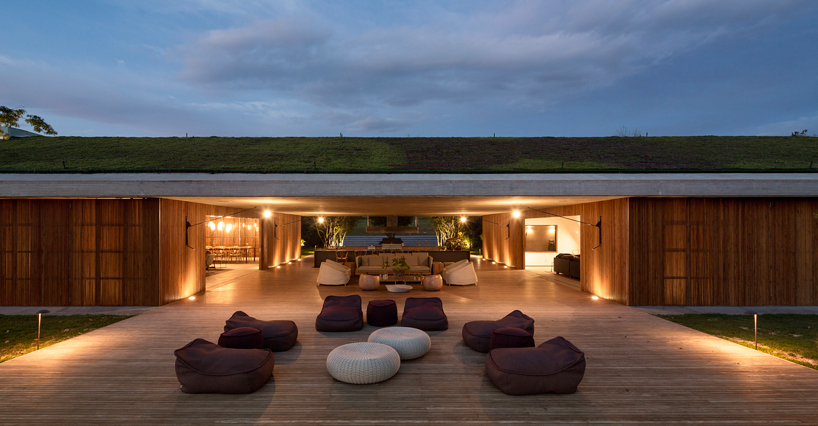 image © fernando guerra
image © fernando guerra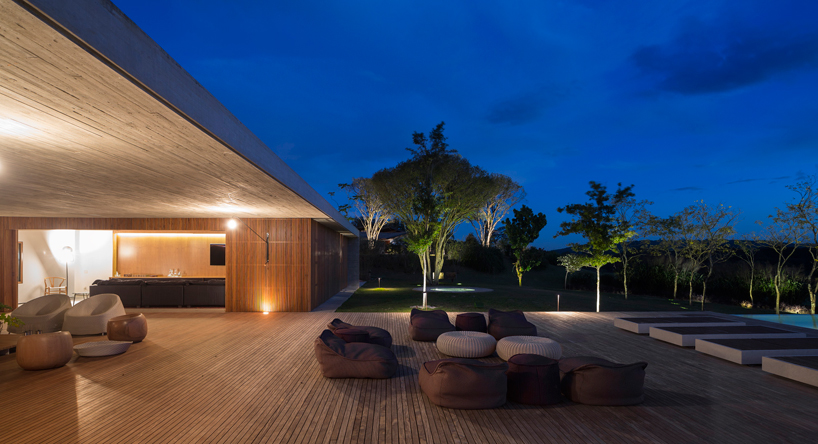 image © fernando guerra
image © fernando guerra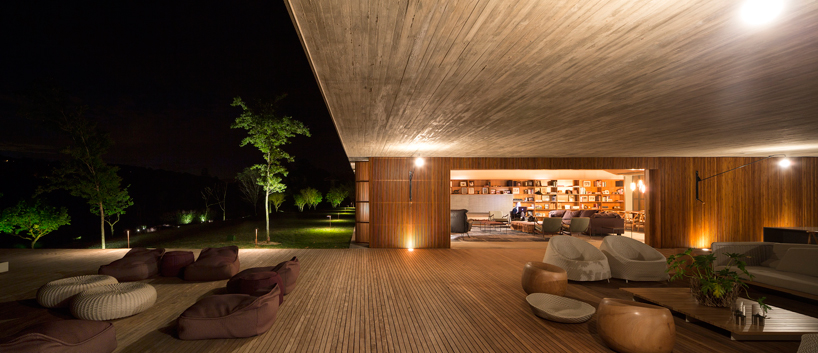 image © fernando guerra
image © fernando guerra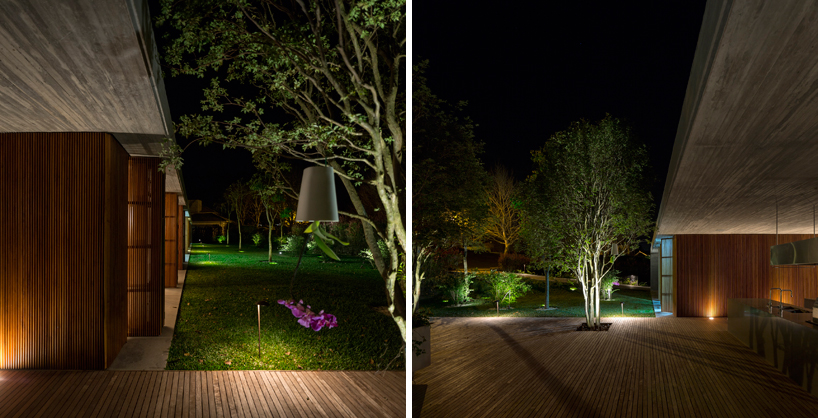 image © fernando guerra
image © fernando guerra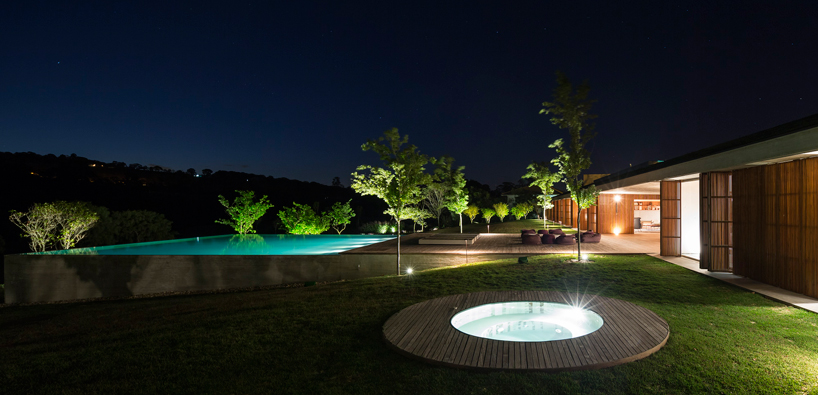 image © fernando guerra
image © fernando guerra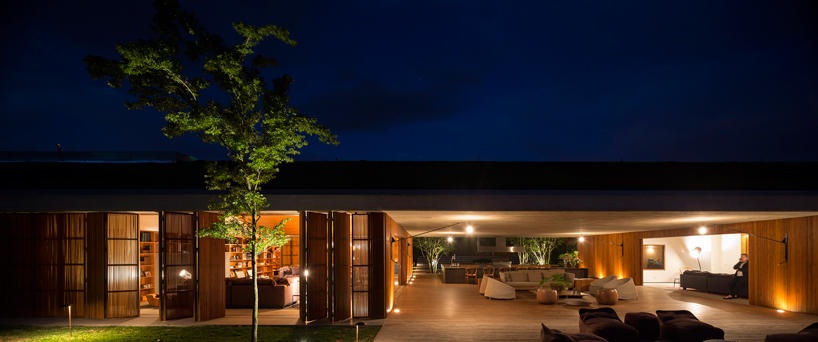 image © fernando guerra
image © fernando guerra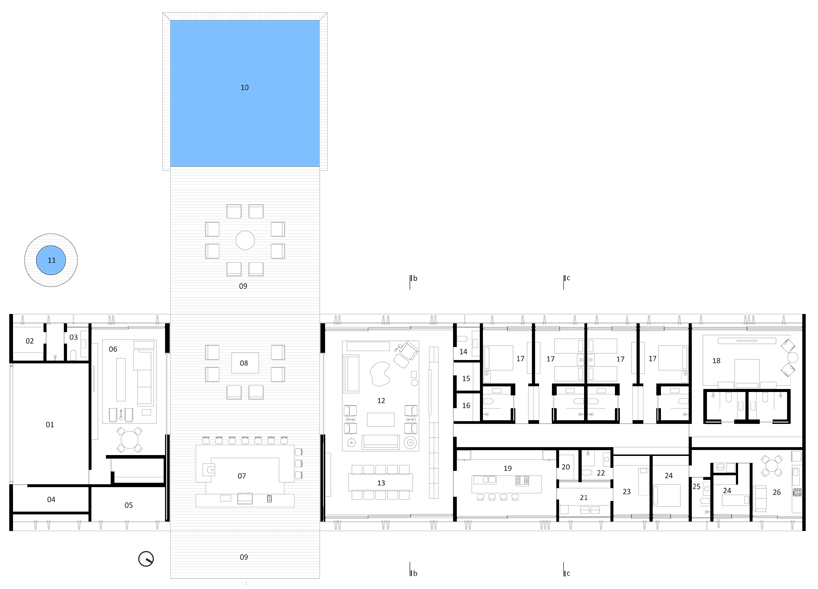 floor plan / level 0
floor plan / level 0 section
section section
section section
section