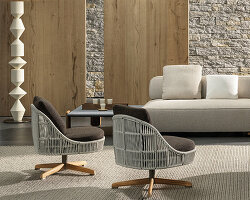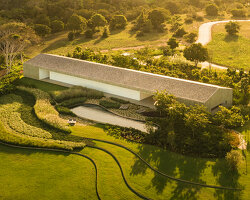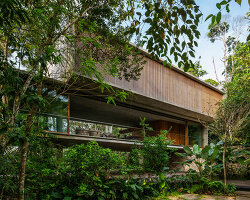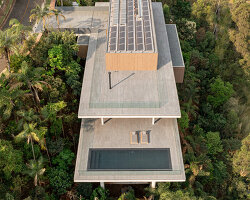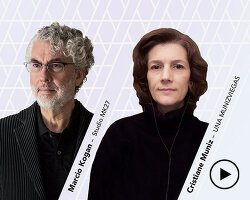KEEP UP WITH OUR DAILY AND WEEKLY NEWSLETTERS
PRODUCT LIBRARY
the apartments shift positions from floor to floor, varying between 90 sqm and 110 sqm.
the house is clad in a rusted metal skin, while the interiors evoke a unified color palette of sand and terracotta.
designing this colorful bogotá school, heatherwick studio takes influence from colombia's indigenous basket weaving.
read our interview with the japanese artist as she takes us on a visual tour of her first architectural endeavor, which she describes as 'a space of contemplation'.

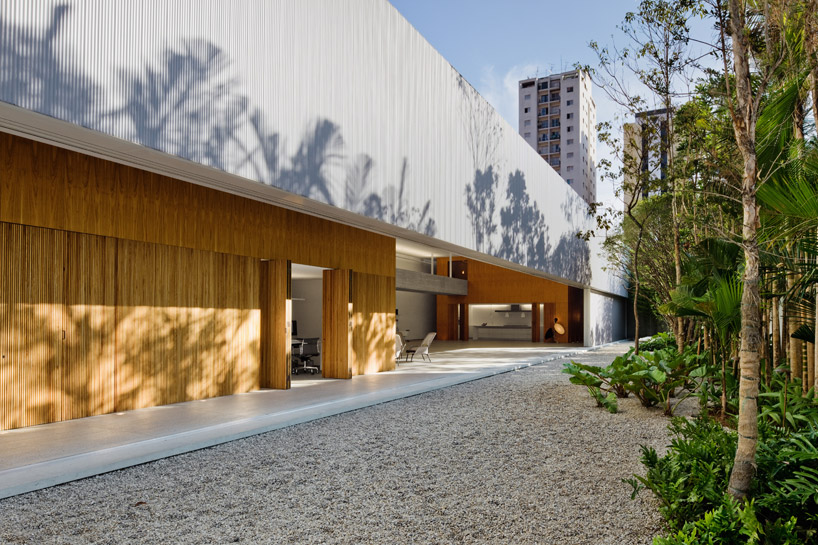 exterior view image ©
exterior view image © 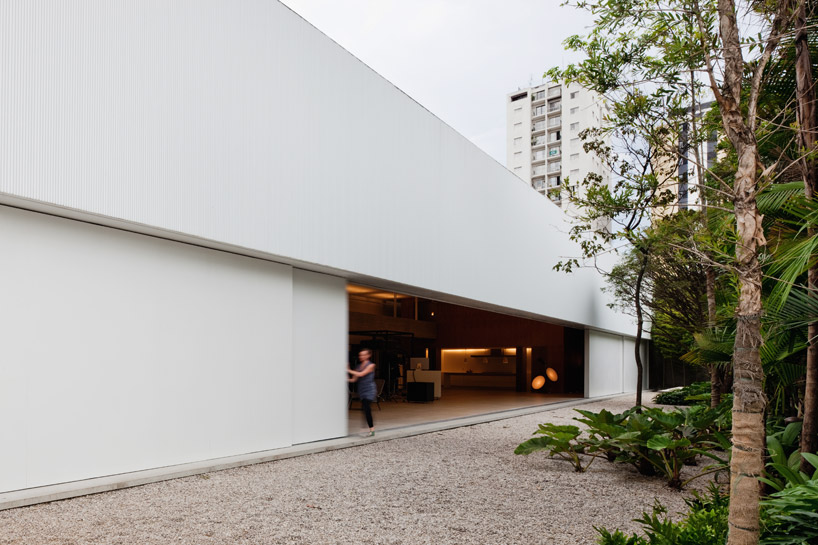 metal doors partially closed image ©
metal doors partially closed image © 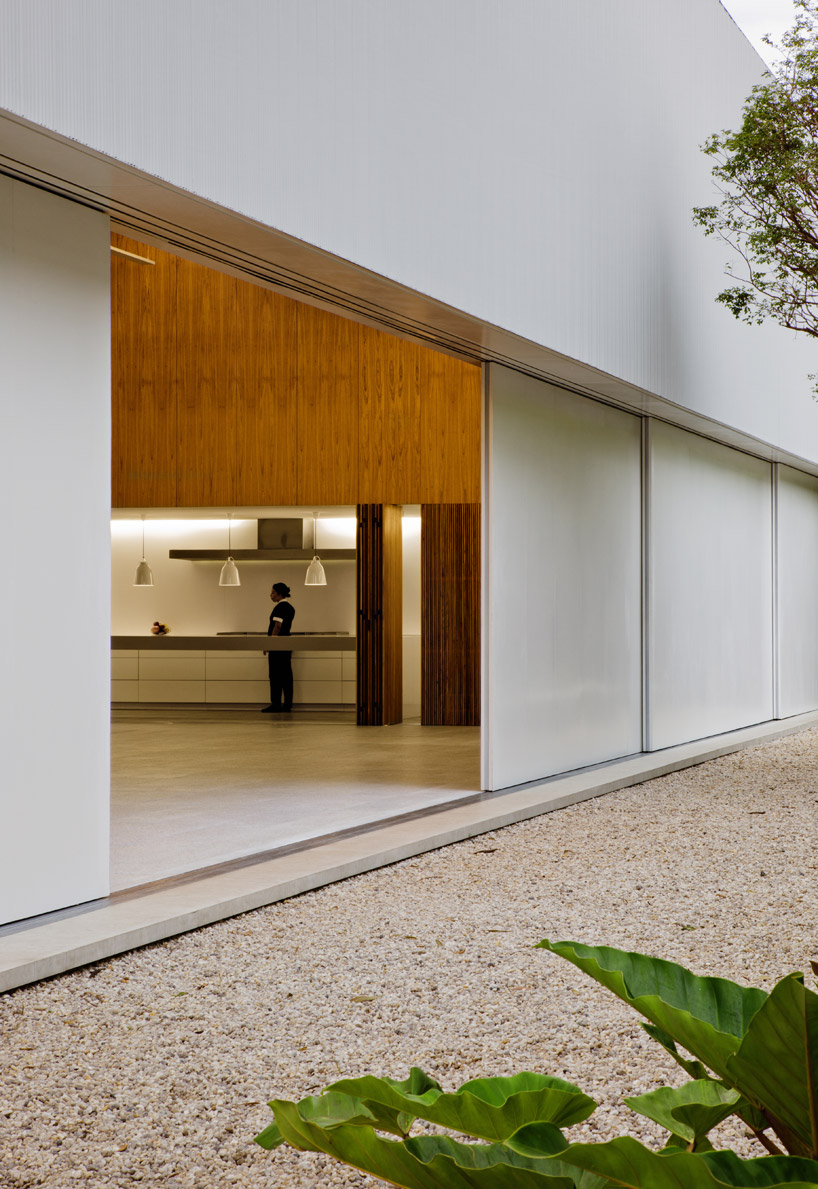 looking in to the technical kitchen inside image ©
looking in to the technical kitchen inside image © 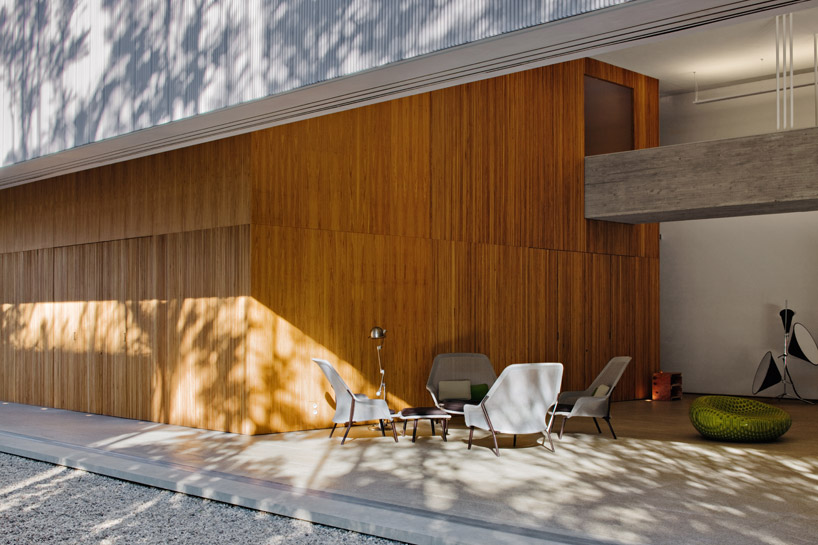 reception space image ©
reception space image © 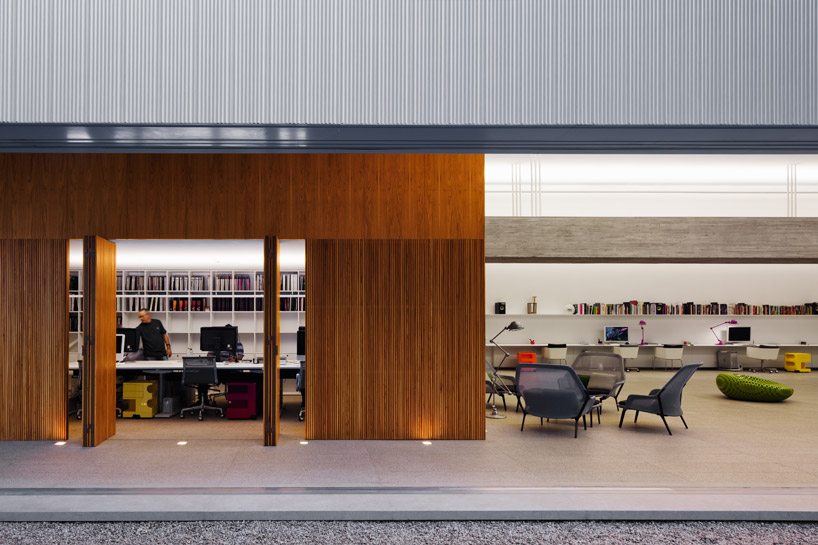 wooden box, partially opened image ©
wooden box, partially opened image © 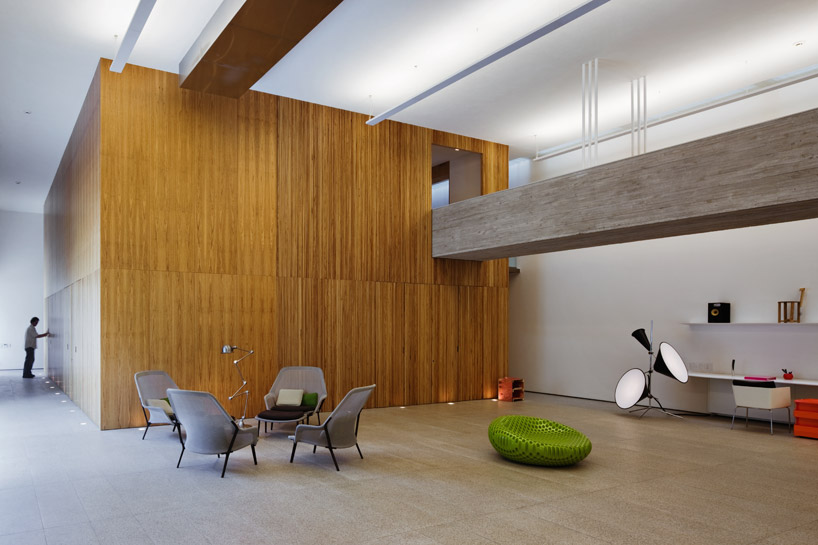 interior view image ©
interior view image © 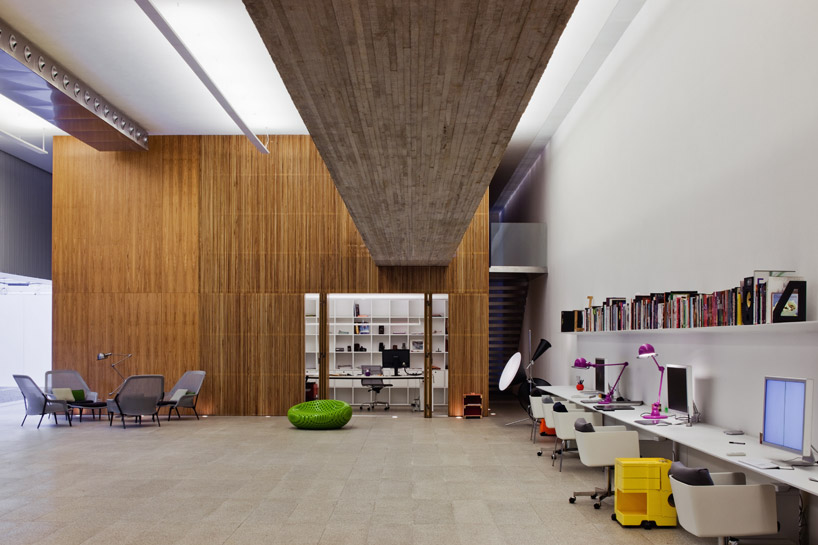 image ©
image © 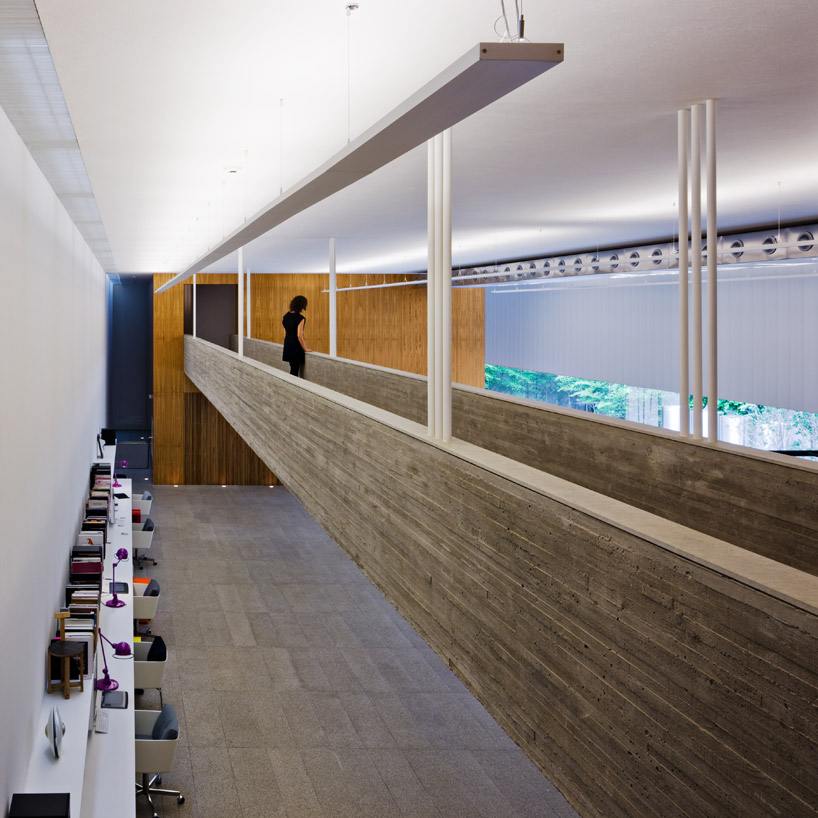 view of concrete walkway image ©
view of concrete walkway image © 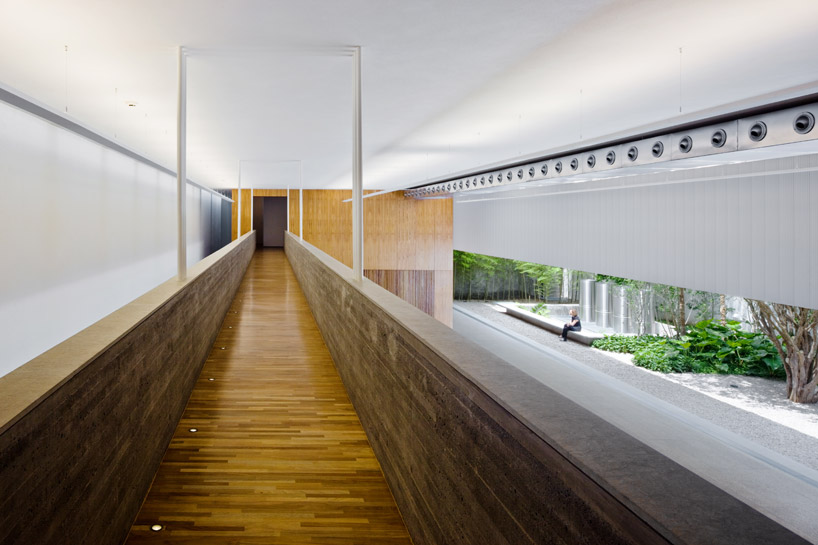 image ©
image © 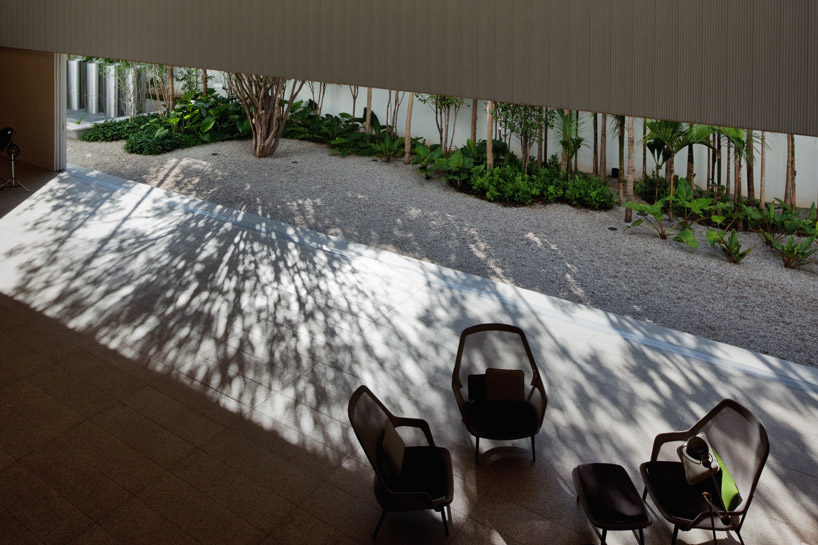 overlooking the ground space below image ©
overlooking the ground space below image © 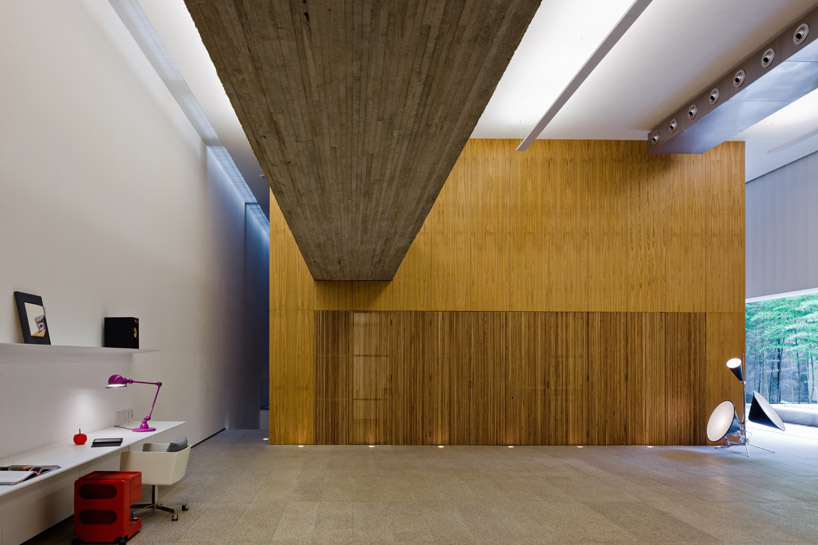 wooden box completely closed image ©
wooden box completely closed image © 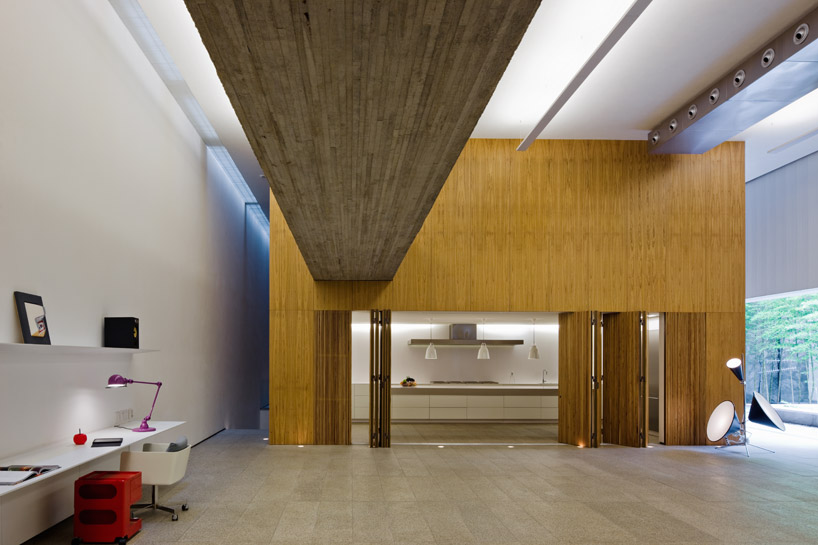 wooden box open image ©
wooden box open image © 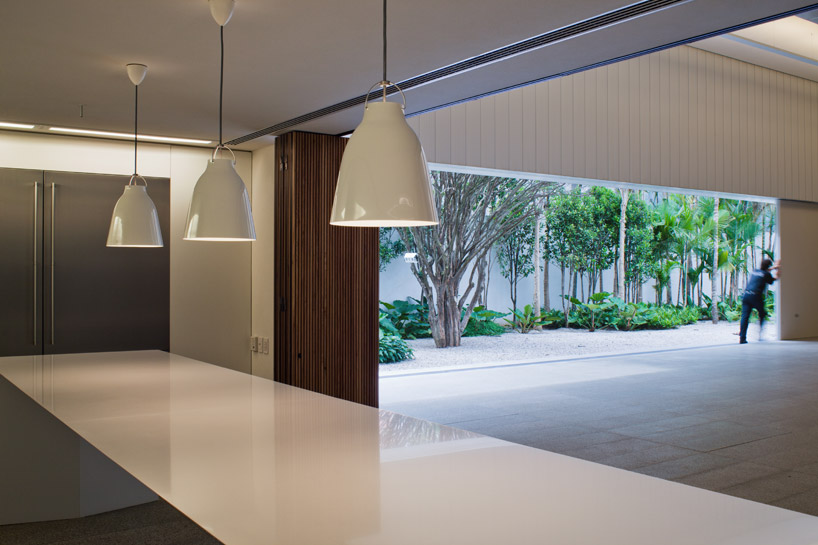 view of garden fro technical kitchen image ©
view of garden fro technical kitchen image © 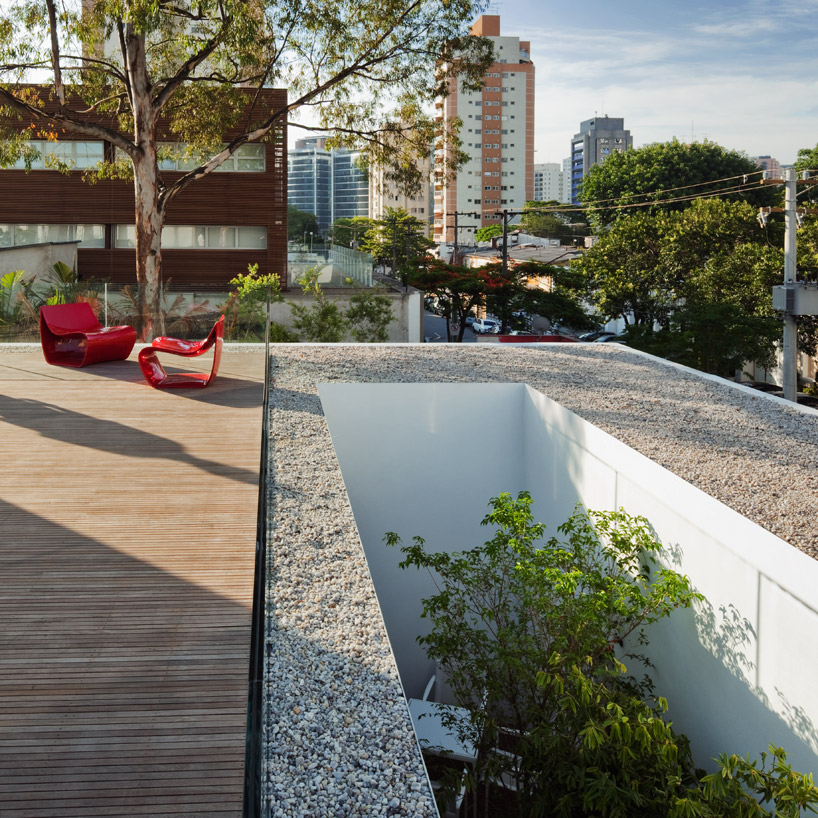 roof top deck overlooking the garden image ©
roof top deck overlooking the garden image © 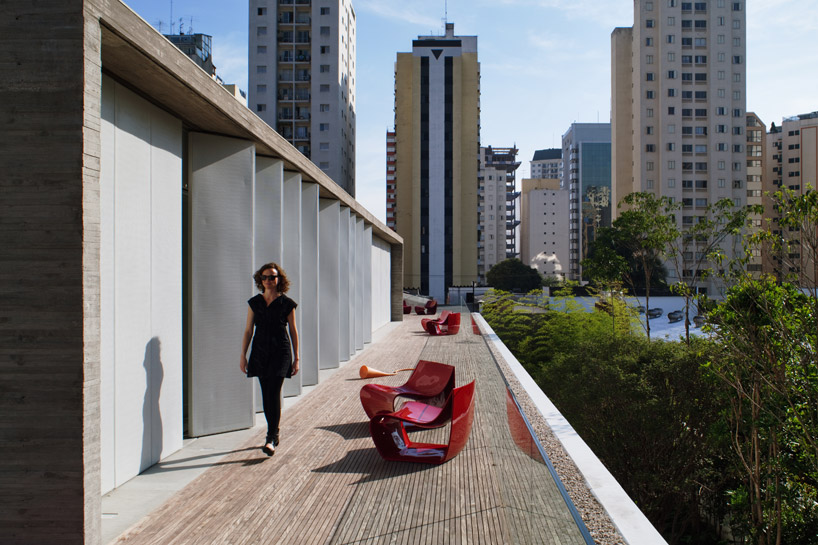 image ©
image © 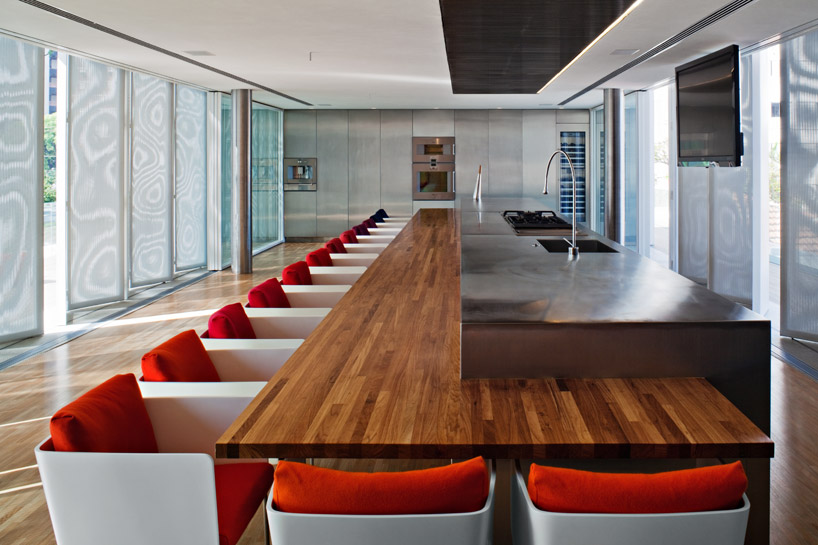 upper kitchen image ©
upper kitchen image © 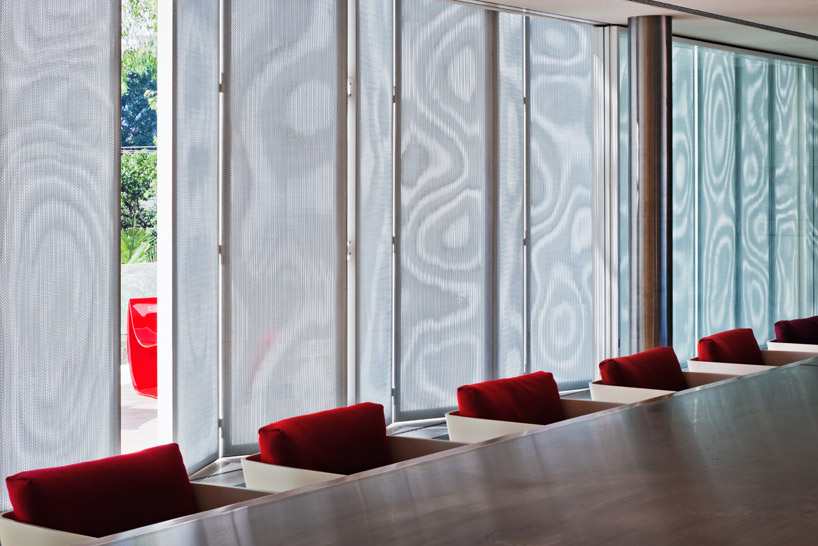 screen treatment image ©
screen treatment image © 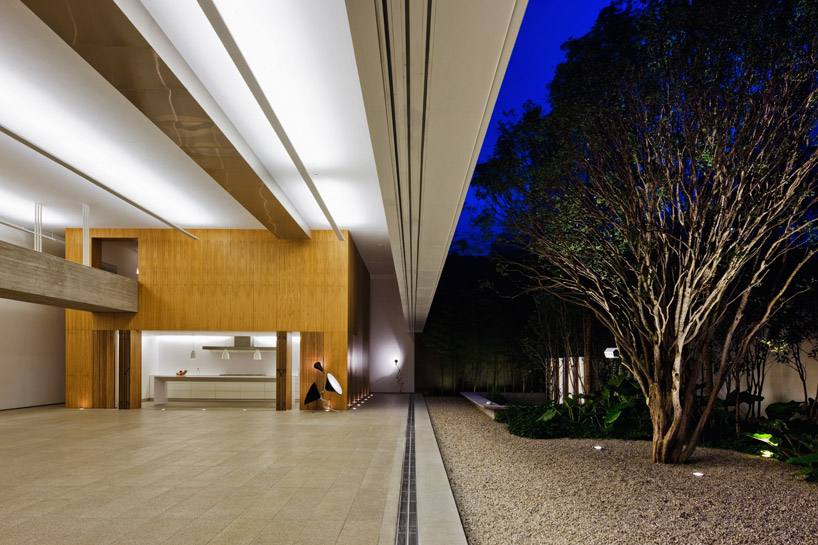 studio space at night image ©
studio space at night image © 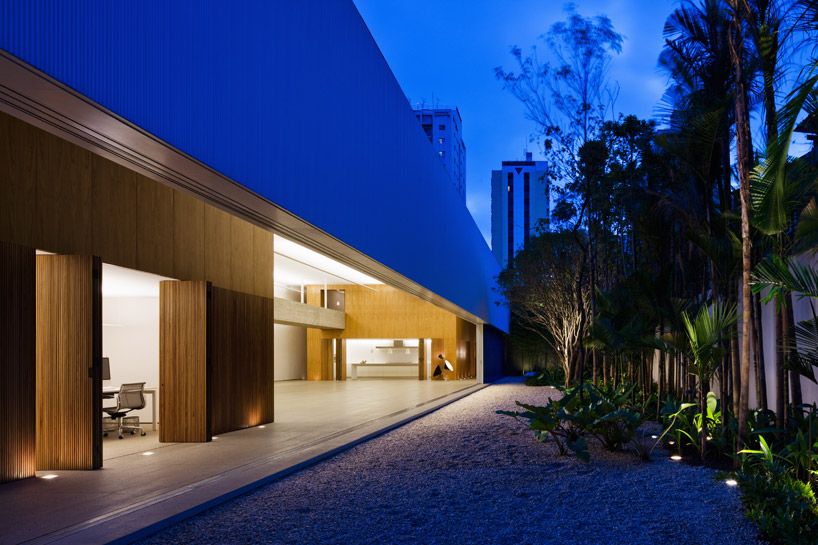 night exterior view image ©
night exterior view image ©  floor plan / level 0
floor plan / level 0 floor plan / level +1
floor plan / level +1 floor plan / roof level
floor plan / roof level cross section
cross section