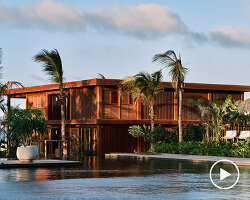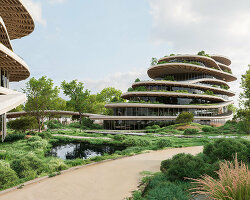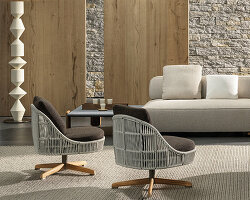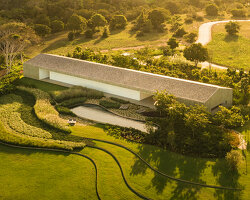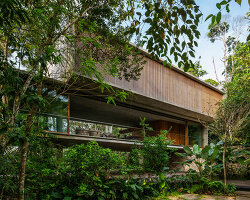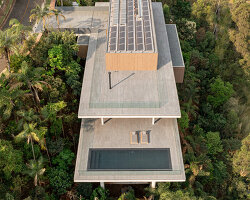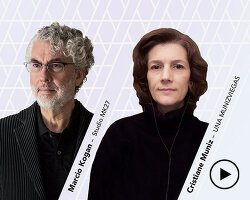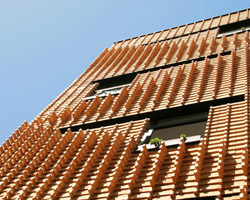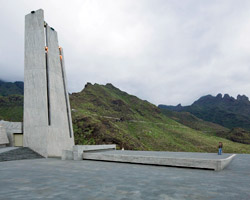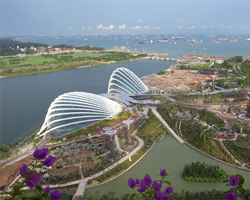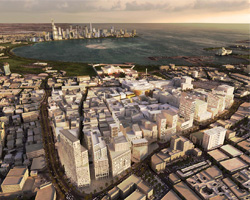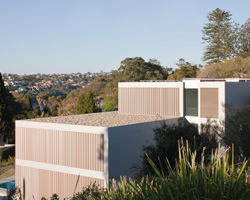KEEP UP WITH OUR DAILY AND WEEKLY NEWSLETTERS
PRODUCT LIBRARY
the apartments shift positions from floor to floor, varying between 90 sqm and 110 sqm.
the house is clad in a rusted metal skin, while the interiors evoke a unified color palette of sand and terracotta.
designing this colorful bogotá school, heatherwick studio takes influence from colombia's indigenous basket weaving.
read our interview with the japanese artist as she takes us on a visual tour of her first architectural endeavor, which she describes as 'a space of contemplation'.
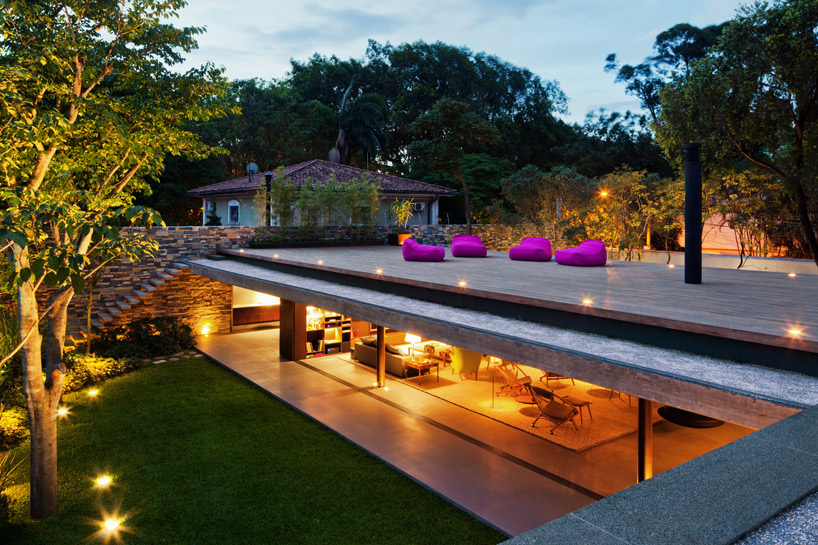
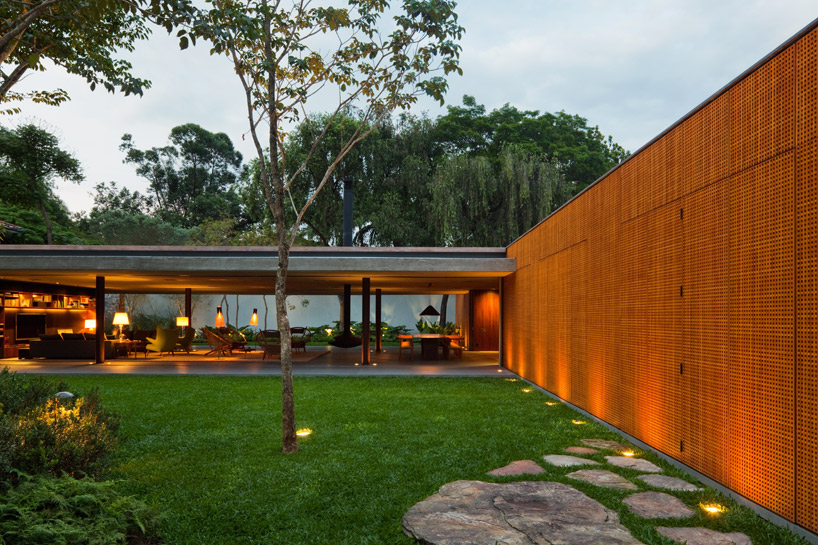 exterior image © nelson kon
exterior image © nelson kon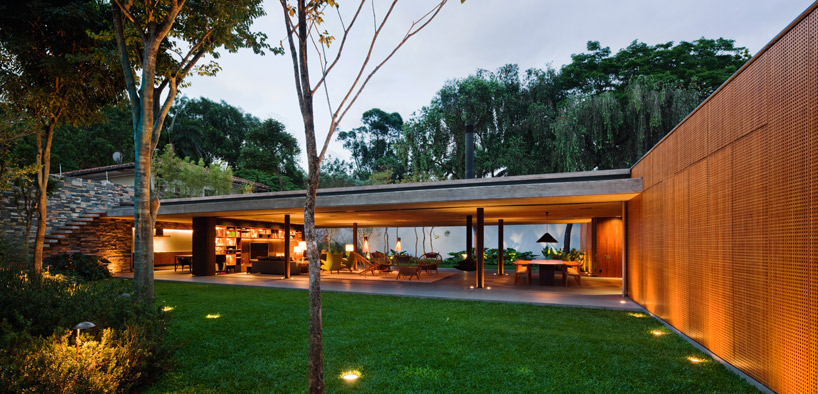 semi interior space and the ‘wooden box’ image © nelson kon
semi interior space and the ‘wooden box’ image © nelson kon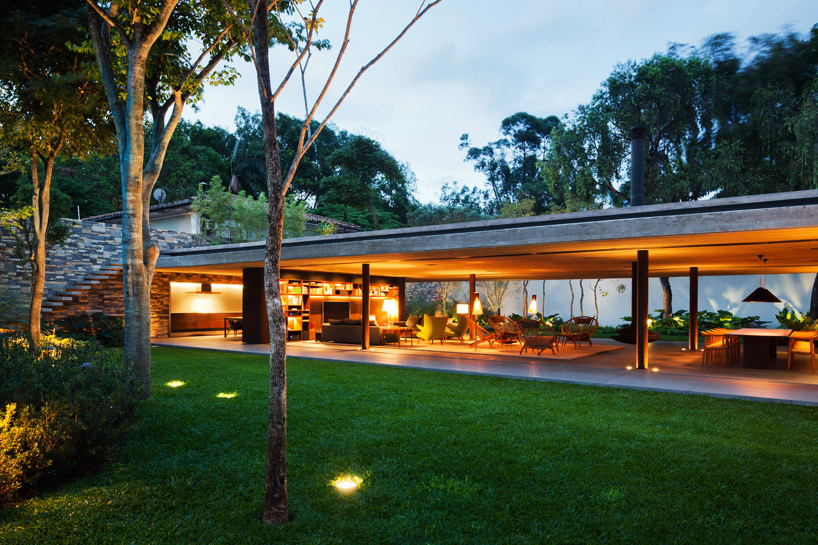 fron yard image © nelson kon
fron yard image © nelson kon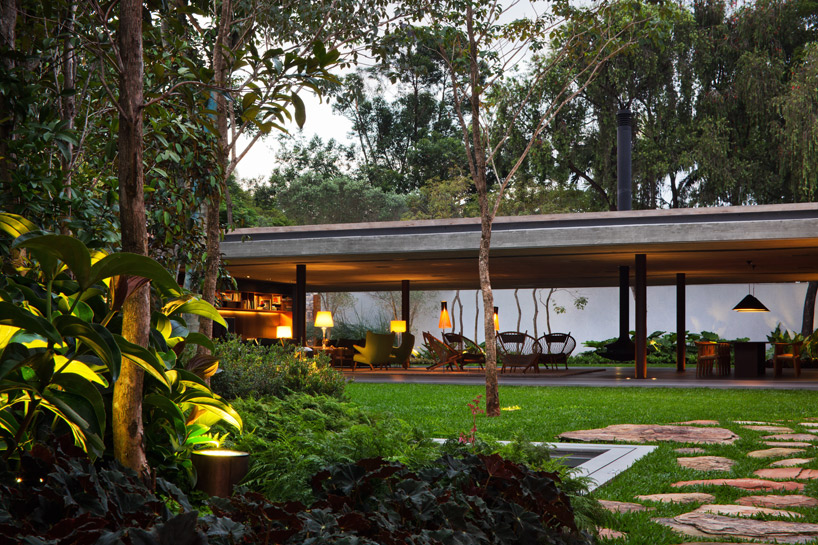 path from outside staircase image © nelson kon
path from outside staircase image © nelson kon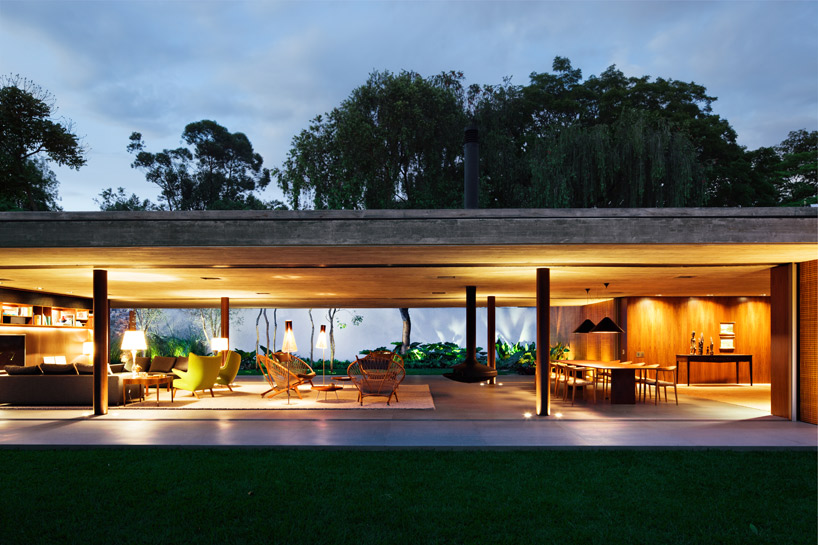 exterior space image © nelson kon
exterior space image © nelson kon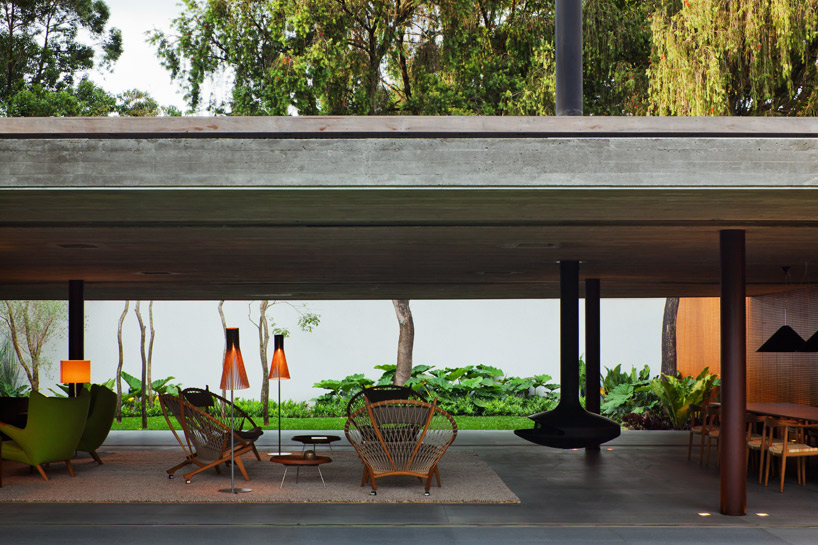 view from garden image © nelson kon
view from garden image © nelson kon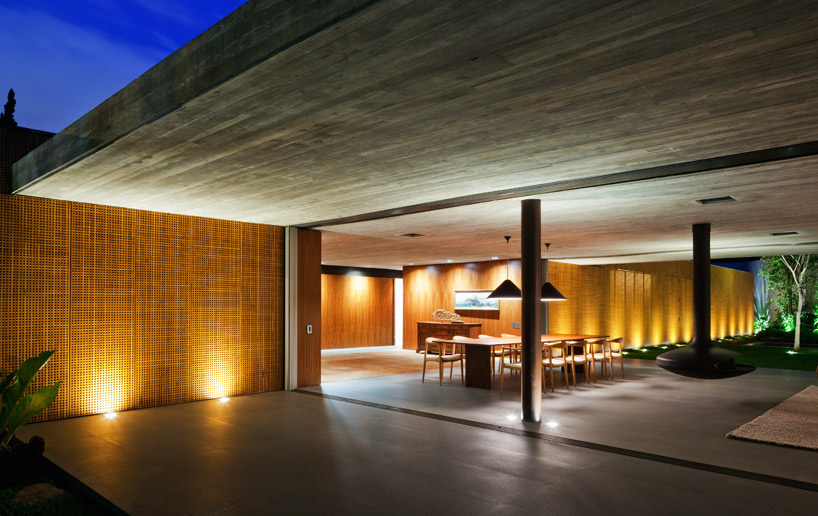 entrance to private bedrooms image © nelson kon
entrance to private bedrooms image © nelson kon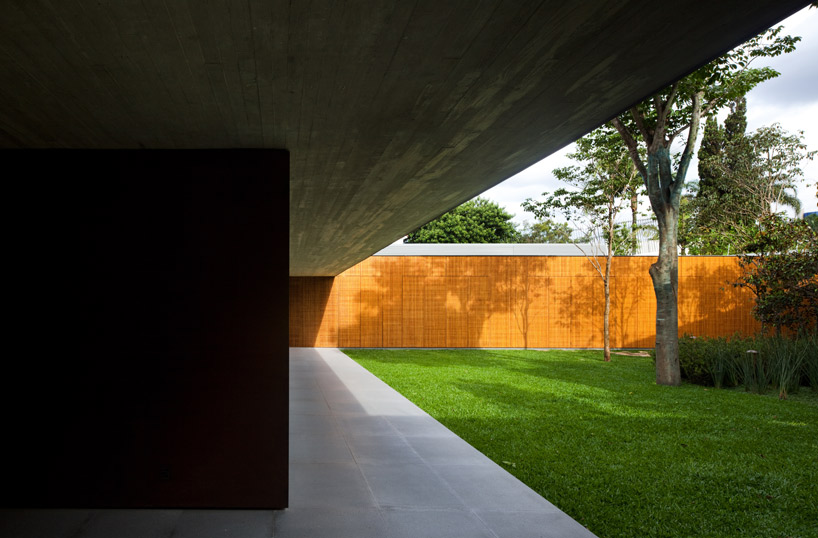 massive roof plane hovers overhead image © nelson kon
massive roof plane hovers overhead image © nelson kon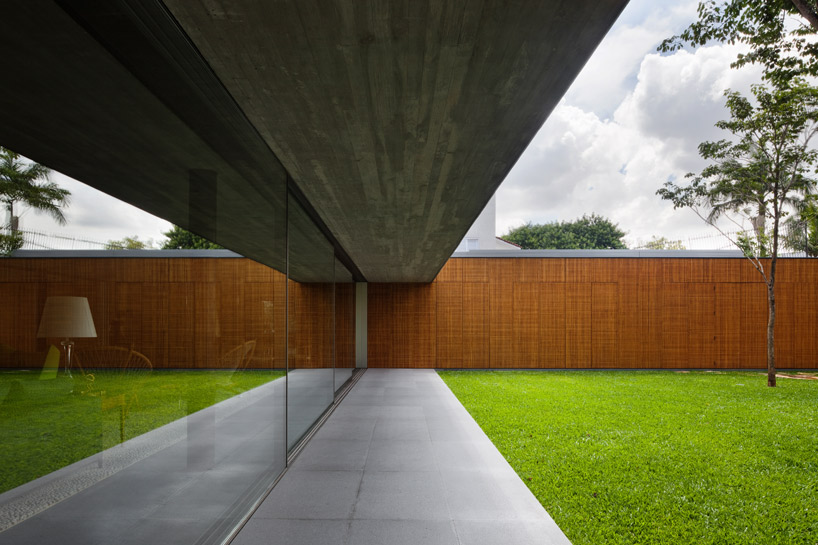 closed glass screens image © nelson kon
closed glass screens image © nelson kon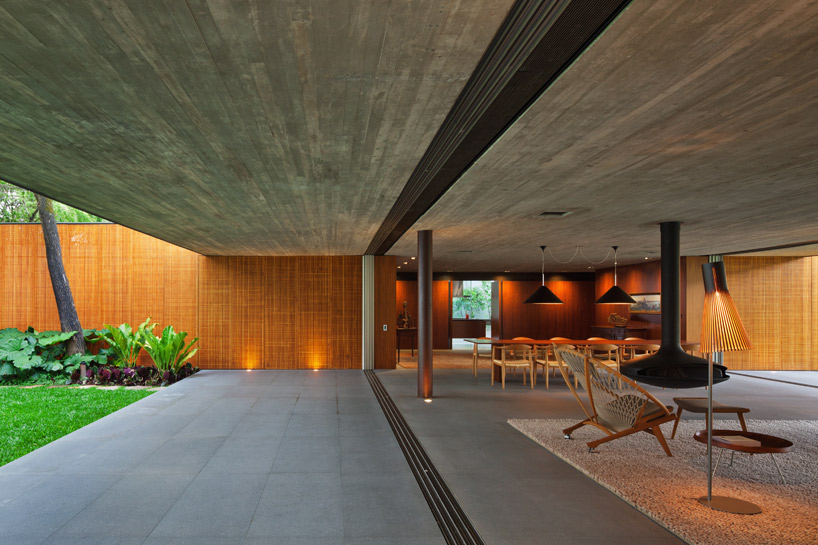 deep overhang controls direct sunlight image © nelson kon
deep overhang controls direct sunlight image © nelson kon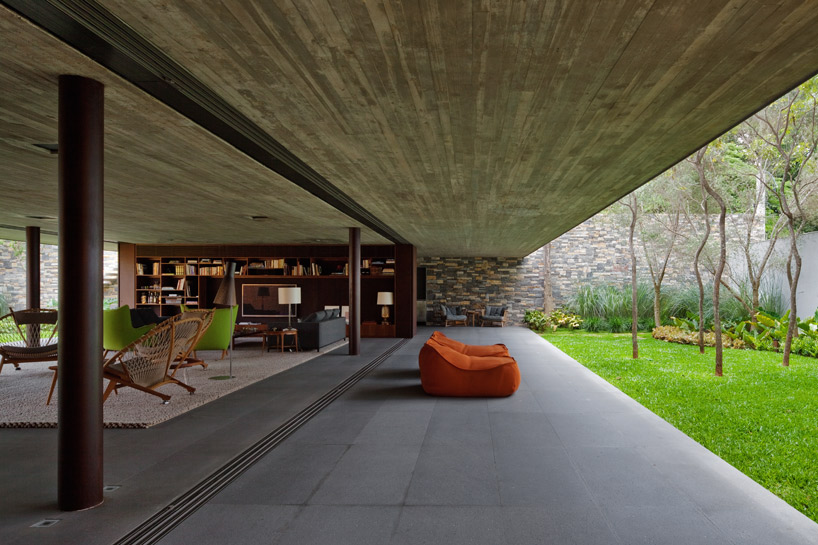 retractable glass doors pulled back to blend interior with exterior image © nelson kon
retractable glass doors pulled back to blend interior with exterior image © nelson kon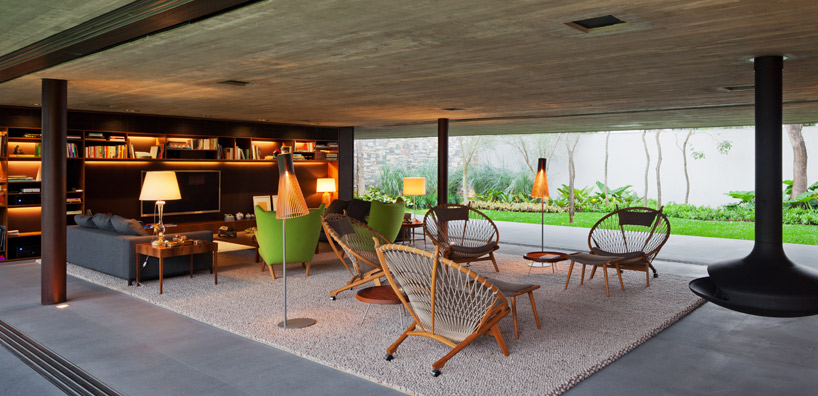 living room image © nelson kon
living room image © nelson kon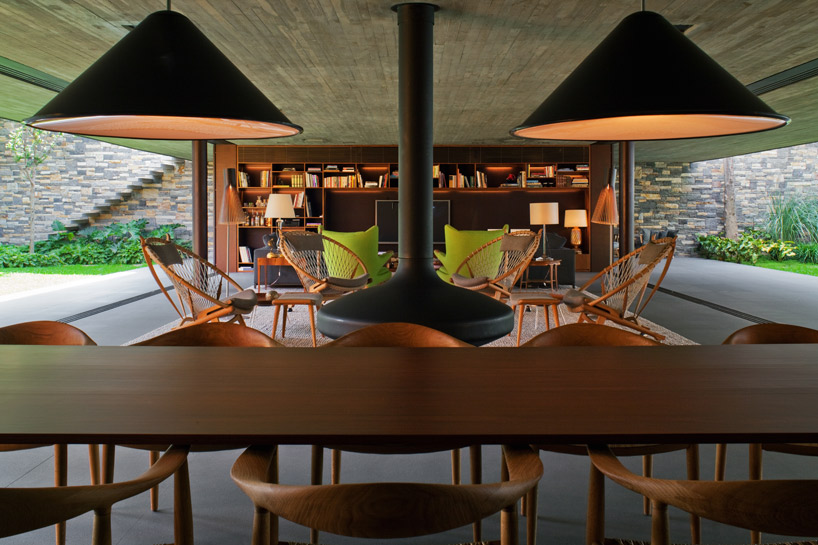 living room image © nelson kon
living room image © nelson kon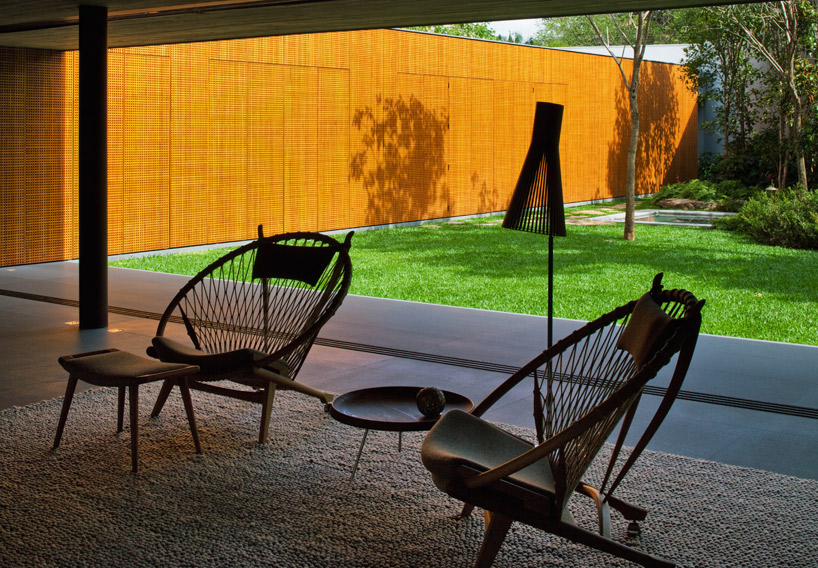 living room image © nelson kon
living room image © nelson kon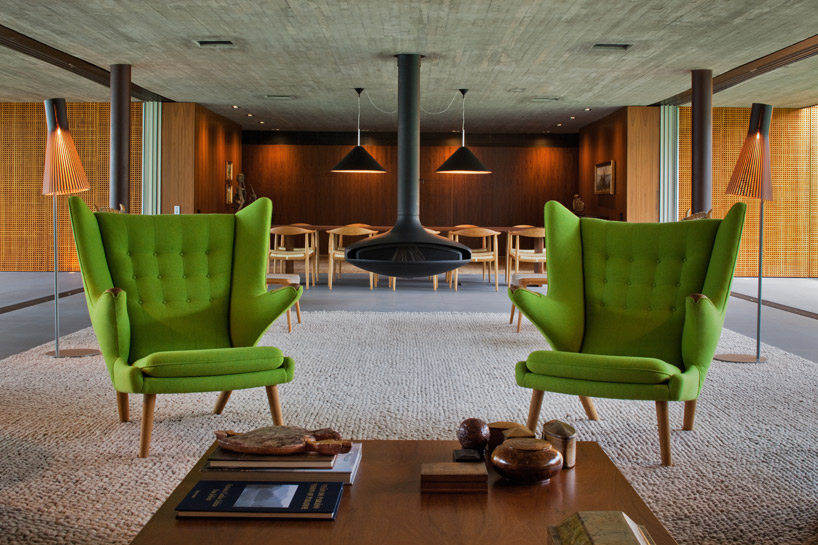 living room image © nelson kon
living room image © nelson kon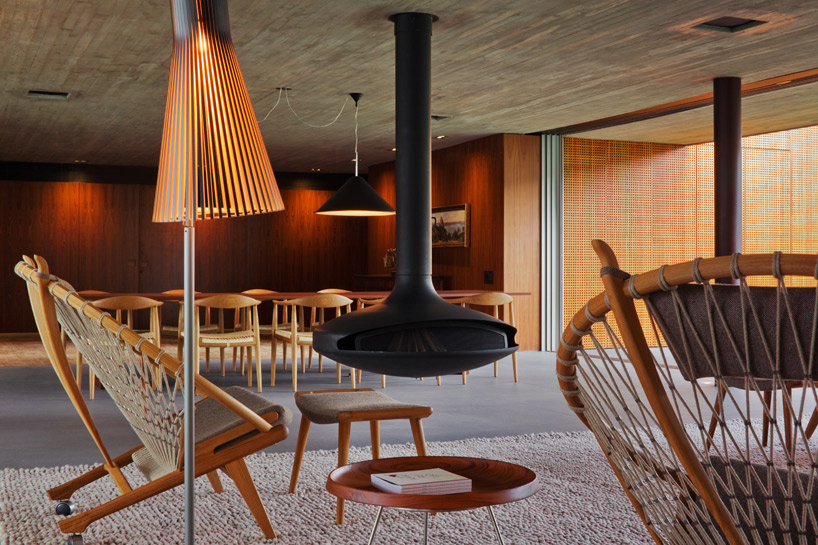 living room image © nelson kon
living room image © nelson kon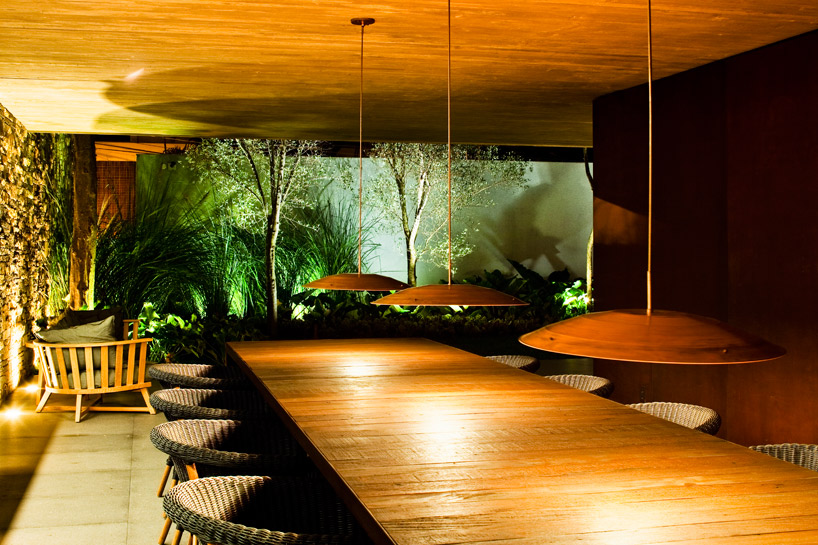 dining room image © nelson kon
dining room image © nelson kon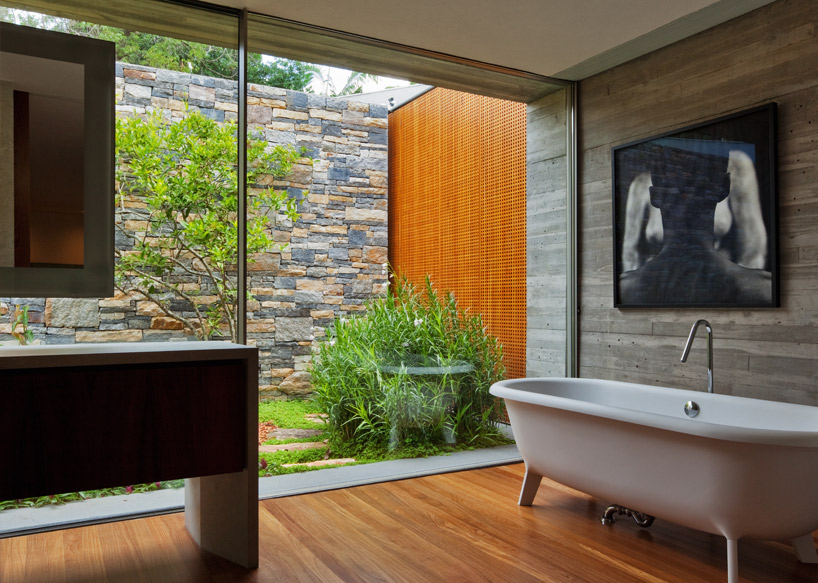 master bathroom open to private exterior garden image © nelson kon
master bathroom open to private exterior garden image © nelson kon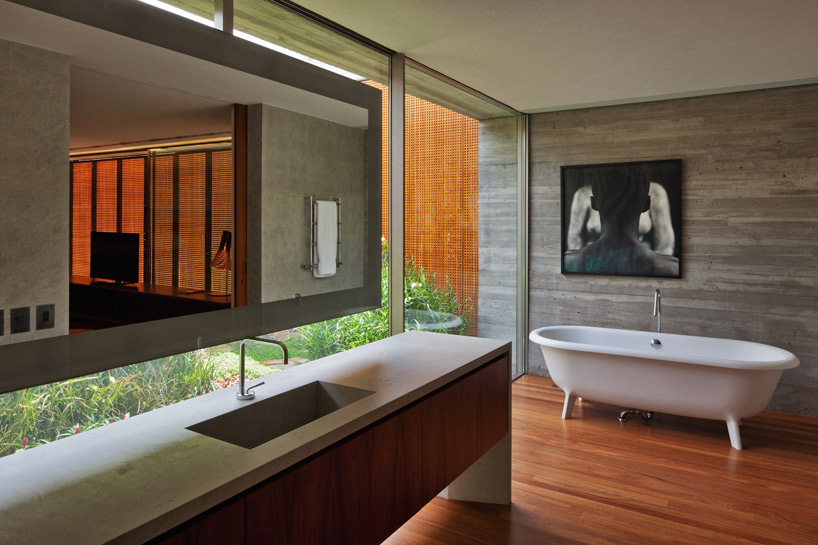 master bathroom image © nelson kon
master bathroom image © nelson kon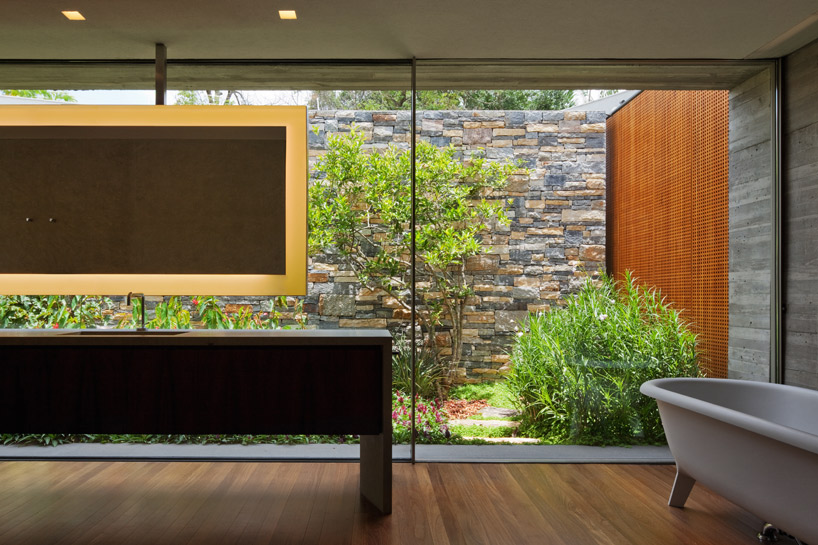 master bathroom image © nelson kon
master bathroom image © nelson kon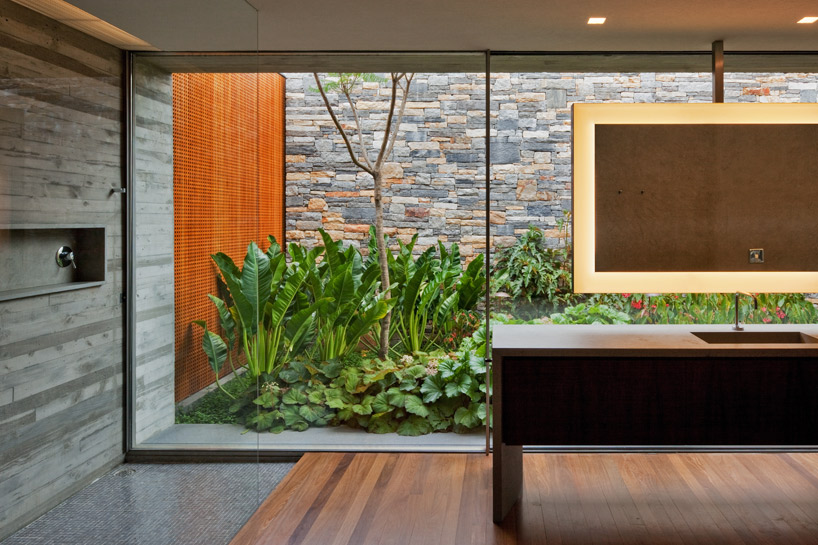 master bathroom image © nelson kon
master bathroom image © nelson kon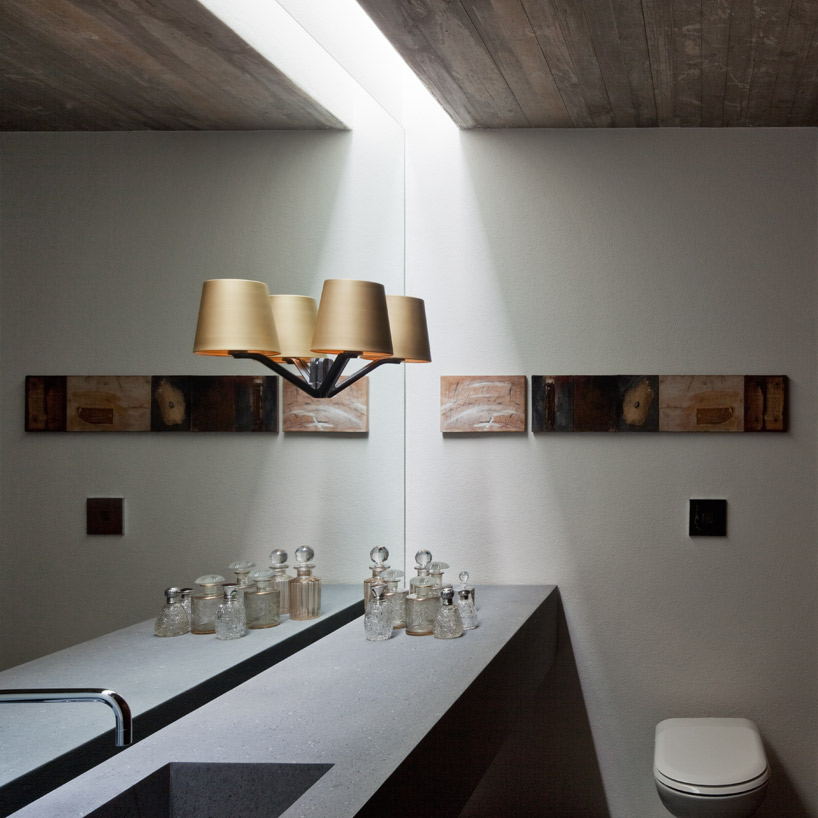 bathroom sink image © nelson kon
bathroom sink image © nelson kon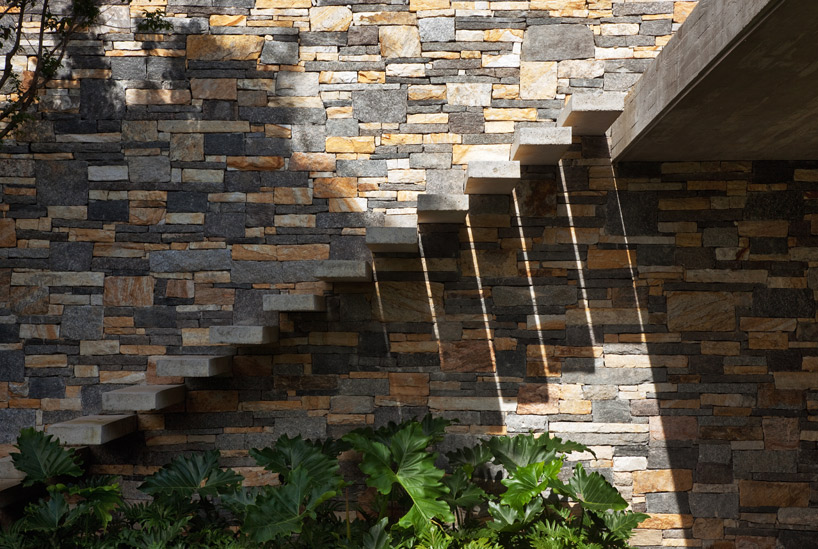 embedded concrete treads cantilever from stone retaining wall image © nelson kon
embedded concrete treads cantilever from stone retaining wall image © nelson kon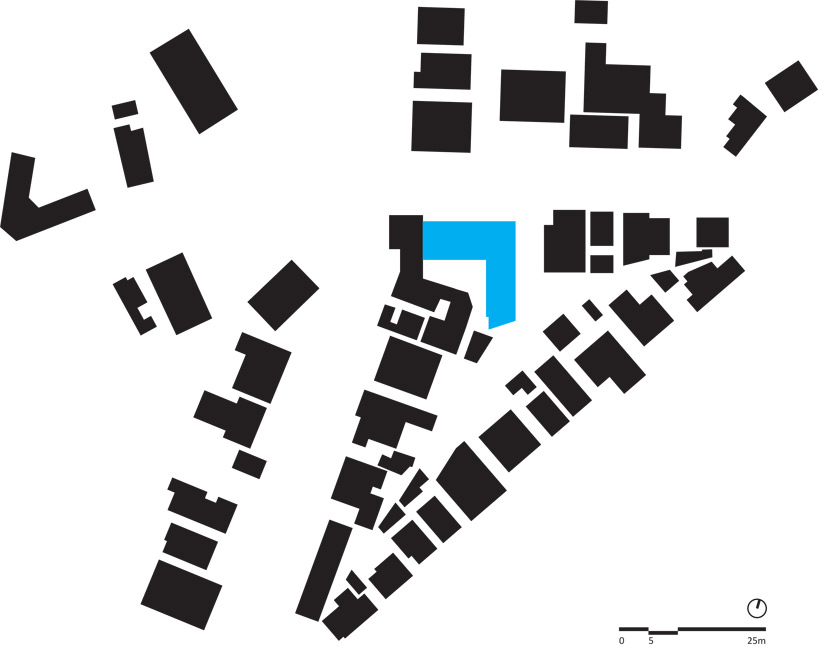 site plan
site plan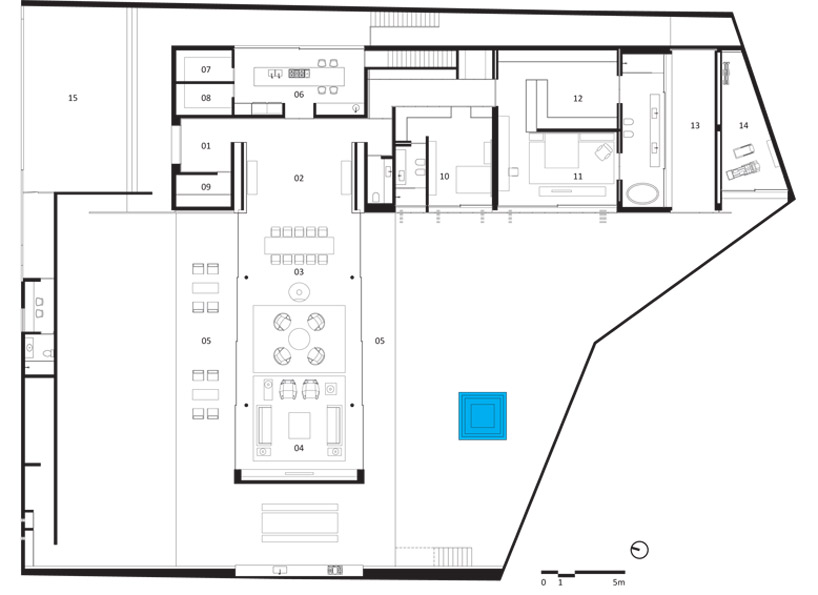 floor plan / level 0
floor plan / level 0 section
section section
section section
section