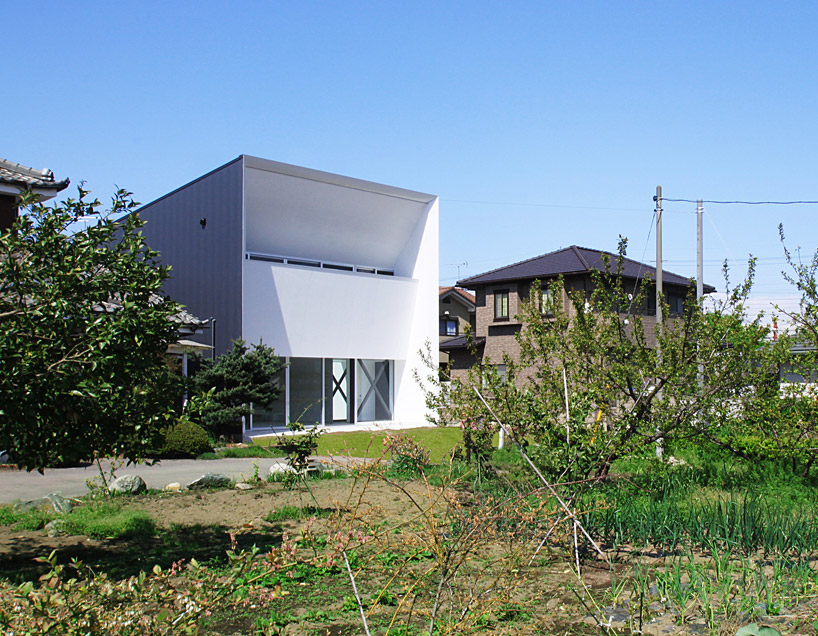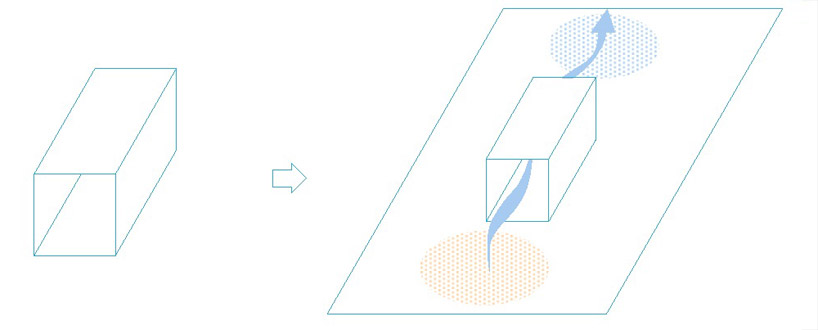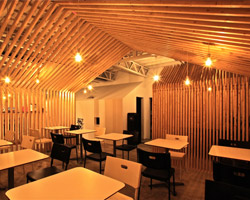KEEP UP WITH OUR DAILY AND WEEKLY NEWSLETTERS
PRODUCT LIBRARY
the apartments shift positions from floor to floor, varying between 90 sqm and 110 sqm.
the house is clad in a rusted metal skin, while the interiors evoke a unified color palette of sand and terracotta.
designing this colorful bogotá school, heatherwick studio takes influence from colombia's indigenous basket weaving.
read our interview with the japanese artist as she takes us on a visual tour of her first architectural endeavor, which she describes as 'a space of contemplation'.

 front elevation
front elevation entry to living area
entry to living area view of kitchen and stairs from living area
view of kitchen and stairs from living area ground floor
ground floor wind passes through the living spaces like a wind tunnel
wind passes through the living spaces like a wind tunnel (left) stepped floor creates an uplifting air movement (right) penetrations in metal stairs allow wind to pass through
(left) stepped floor creates an uplifting air movement (right) penetrations in metal stairs allow wind to pass through (left) sloped ceiling of the ground floor directs wind to the upper floor (right) bridge leads through open chasm which enable continuous air circulation
(left) sloped ceiling of the ground floor directs wind to the upper floor (right) bridge leads through open chasm which enable continuous air circulation corridor storage within half wall
corridor storage within half wall engawa
engawa at night
at night site plan
site plan floor plan / level 0
floor plan / level 0 floor plan / level 0
floor plan / level 0 section
section natural power sources diagram
natural power sources diagram difference in temperature generates wind
difference in temperature generates wind wind circulation through the house
wind circulation through the house







