KEEP UP WITH OUR DAILY AND WEEKLY NEWSLETTERS
PRODUCT LIBRARY
the apartments shift positions from floor to floor, varying between 90 sqm and 110 sqm.
the house is clad in a rusted metal skin, while the interiors evoke a unified color palette of sand and terracotta.
designing this colorful bogotá school, heatherwick studio takes influence from colombia's indigenous basket weaving.
read our interview with the japanese artist as she takes us on a visual tour of her first architectural endeavor, which she describes as 'a space of contemplation'.


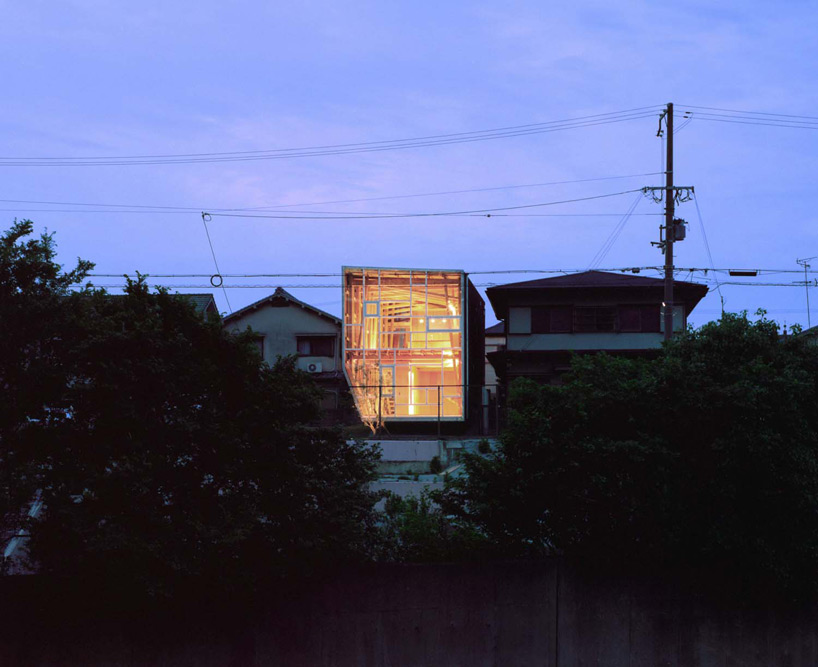 north elevation image © yuko tada
north elevation image © yuko tada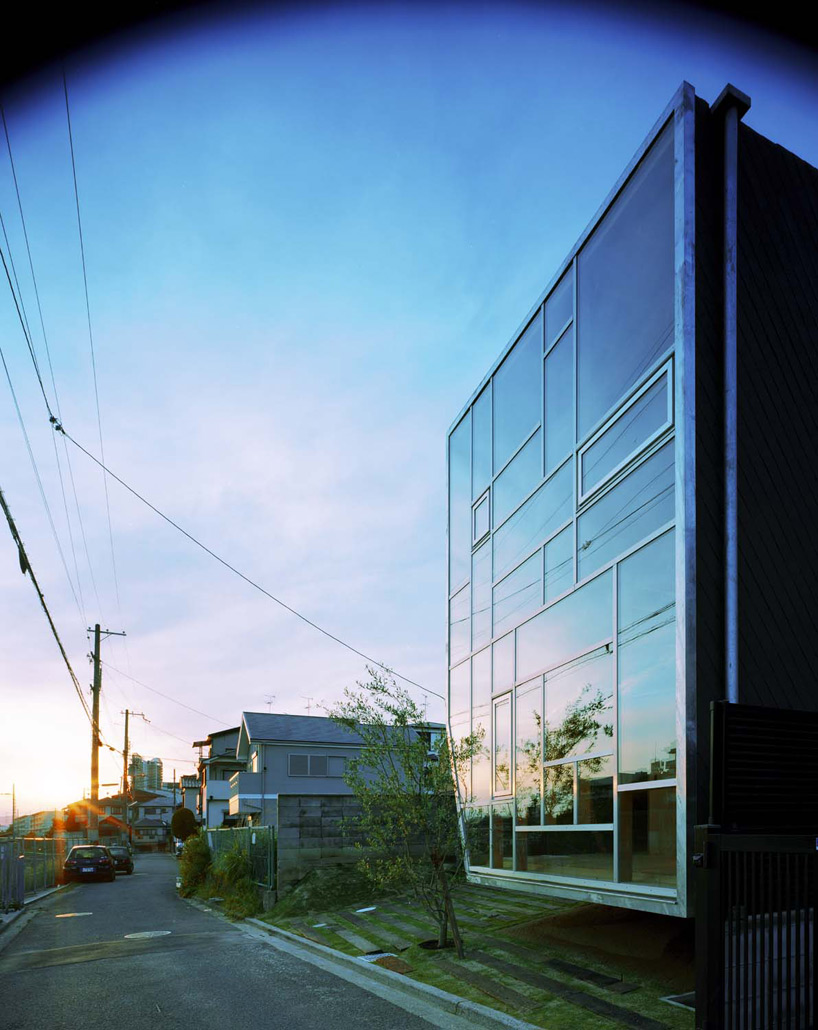 street facade image © yuko tada
street facade image © yuko tada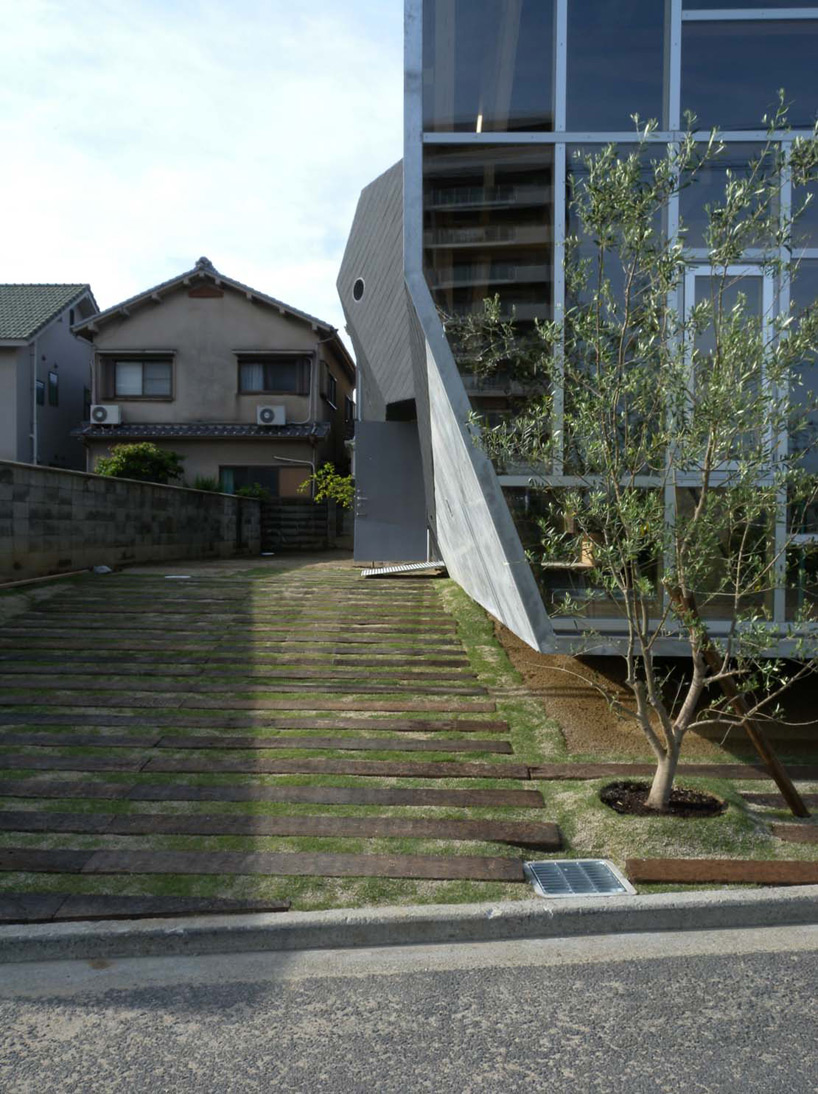 approach to the main entry image © yuko tada
approach to the main entry image © yuko tada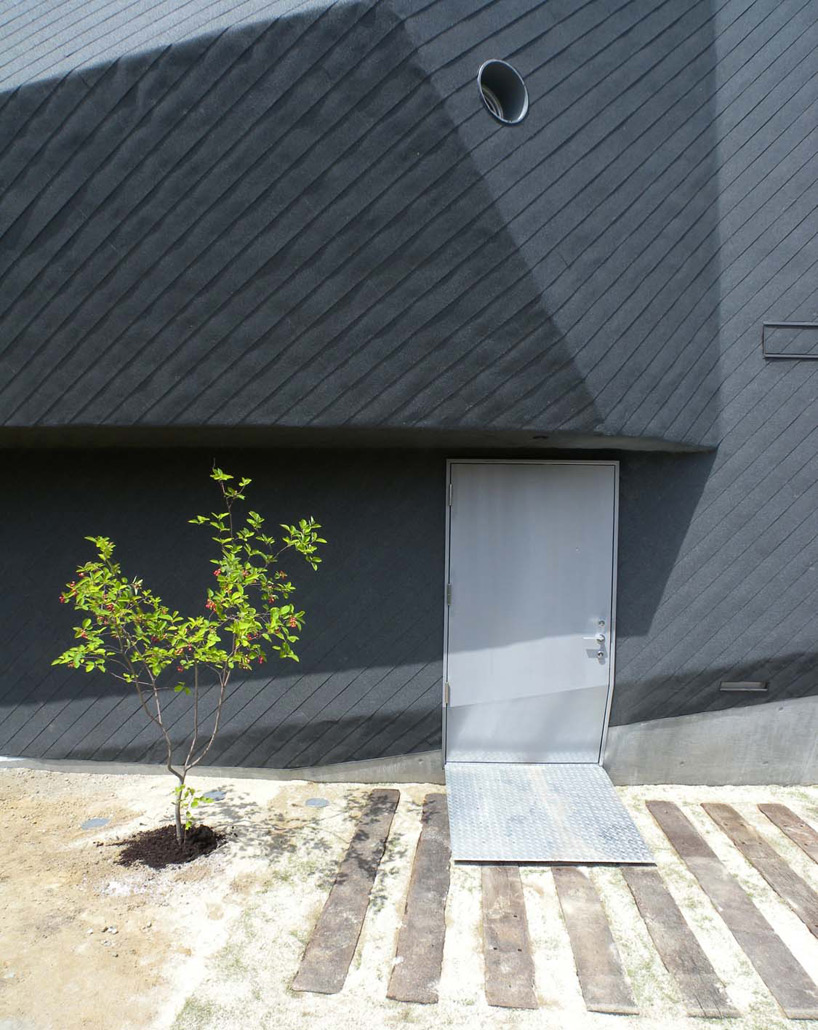 portal takes on the form of the creased exterior walls image © yuko tada
portal takes on the form of the creased exterior walls image © yuko tada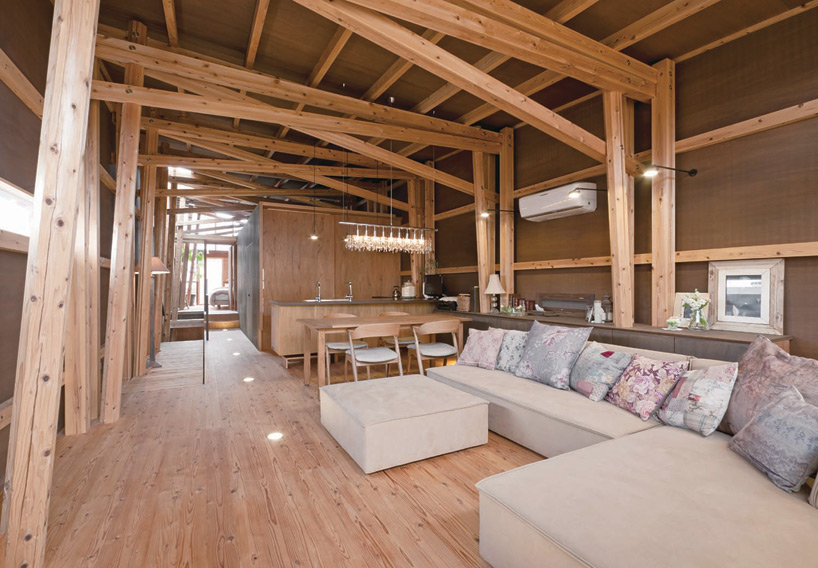 living + dining area image © yuko tada
living + dining area image © yuko tada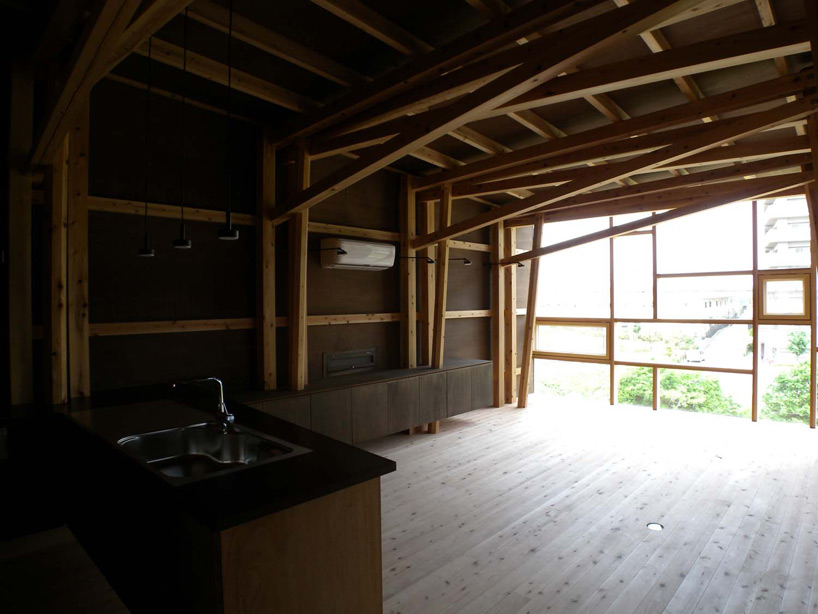 kitchen image © yuko tada
kitchen image © yuko tada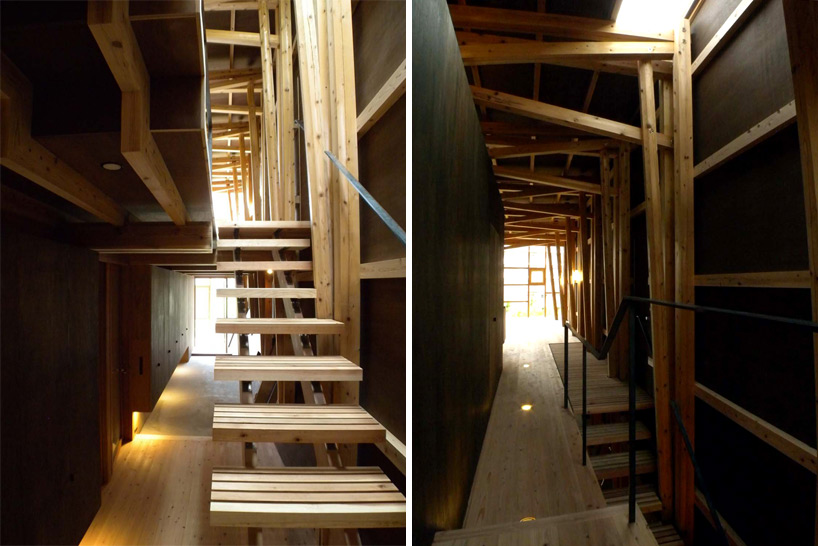 (left) stairway leading from entry corridor (right) view toward living room images © yuko tada
(left) stairway leading from entry corridor (right) view toward living room images © yuko tada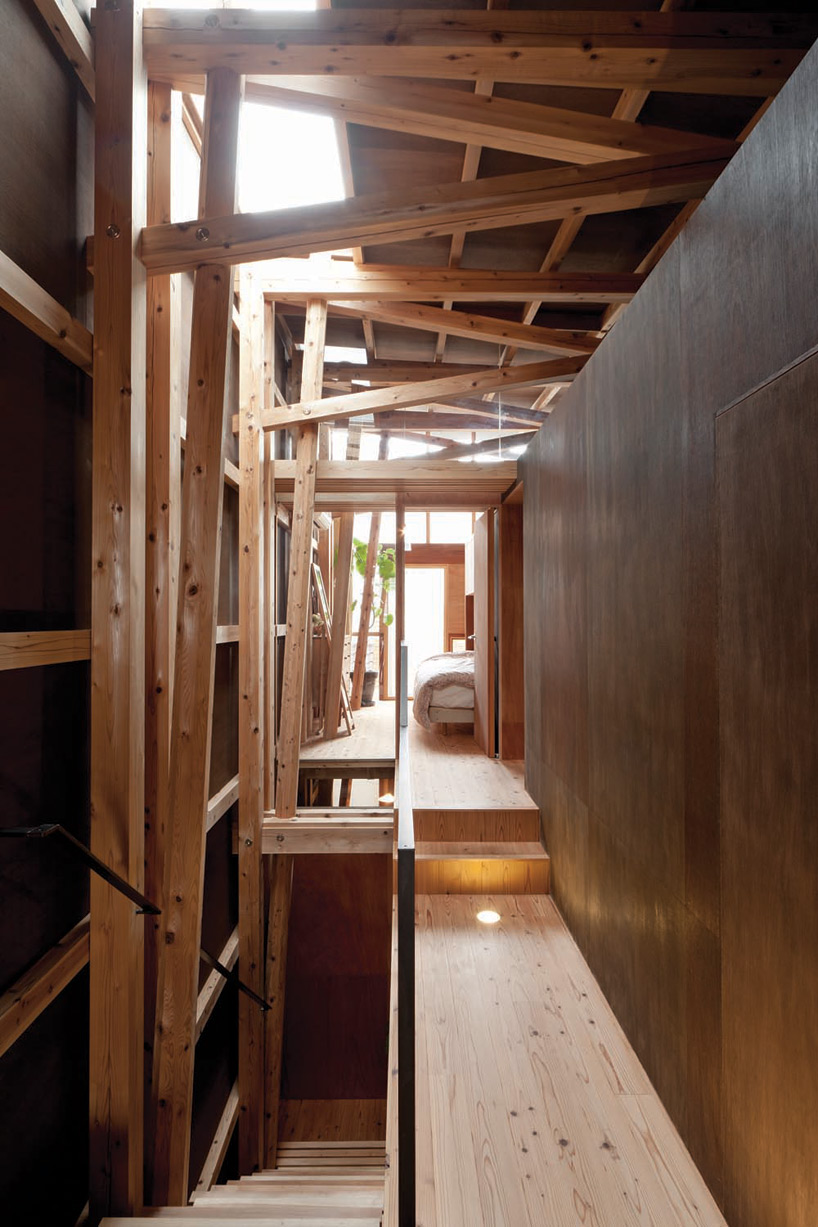 upper level bedroom and corridor image © yuko tada
upper level bedroom and corridor image © yuko tada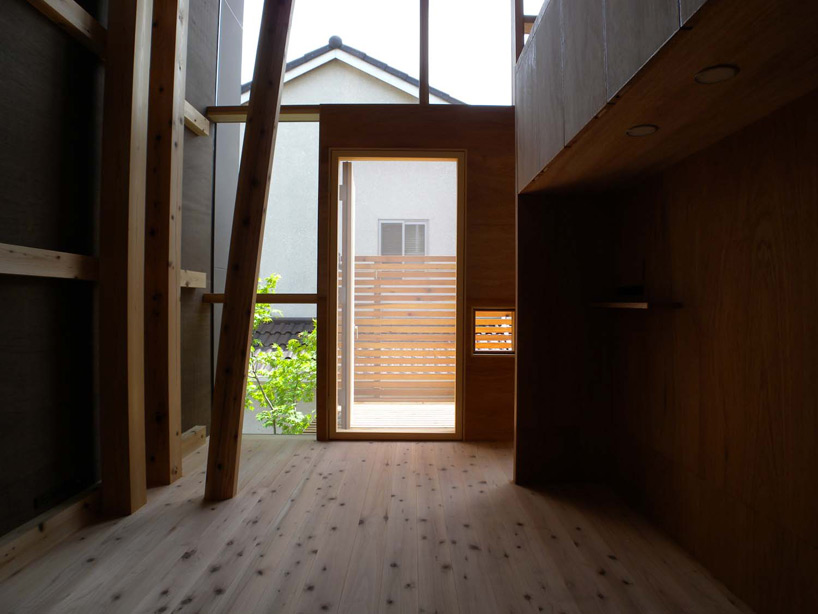 bedroom on second floor image © yuko tada
bedroom on second floor image © yuko tada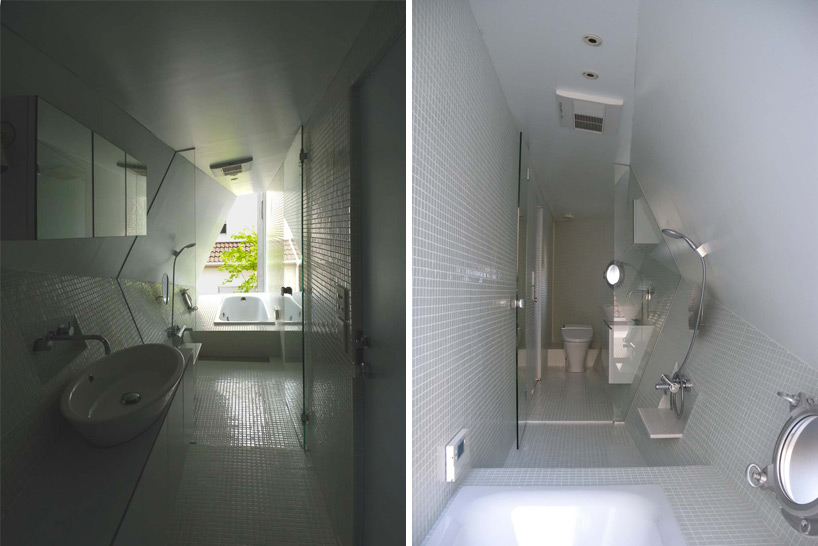 bathroom images © yuko tada
bathroom images © yuko tada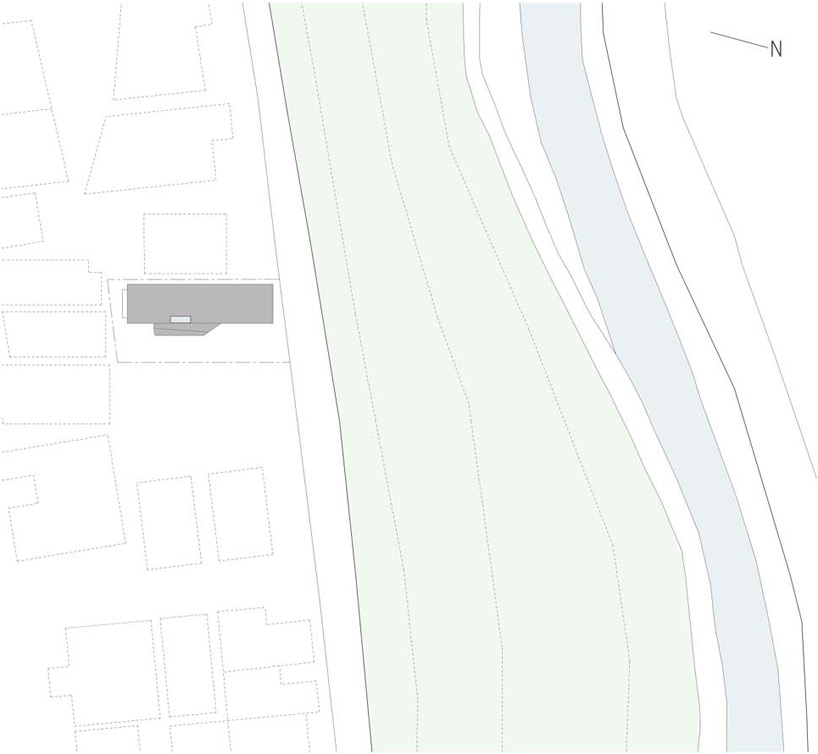 site plan
site plan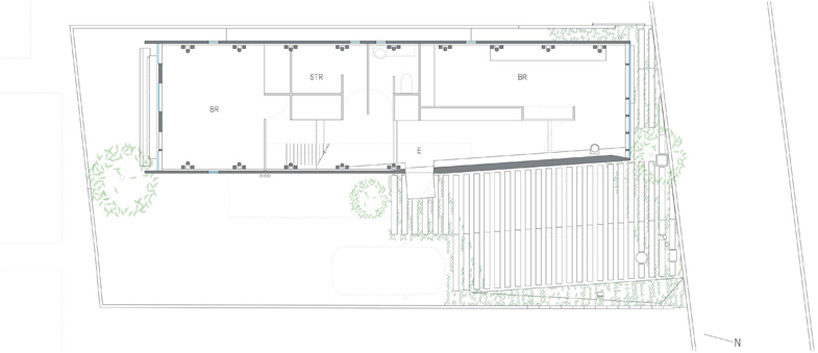 floor plan / level 0
floor plan / level 0 floor plan / level 1
floor plan / level 1 section
section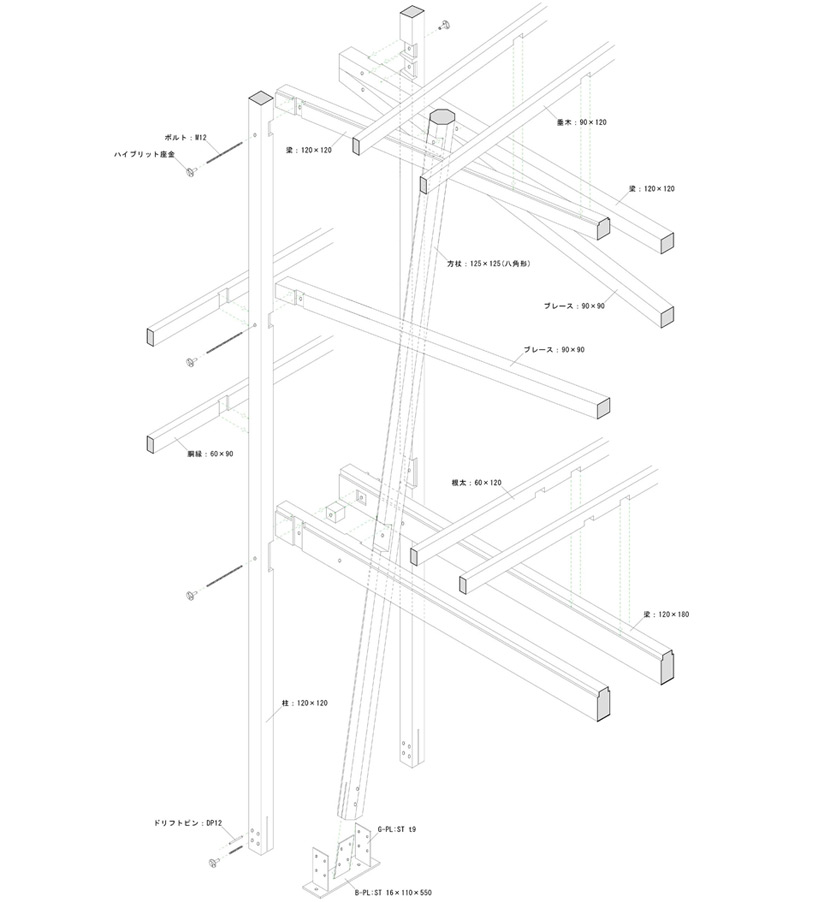 framing detail
framing detail


