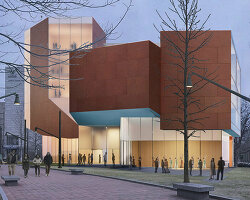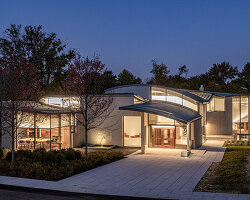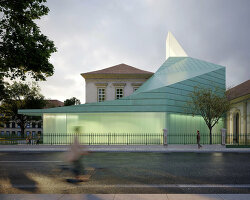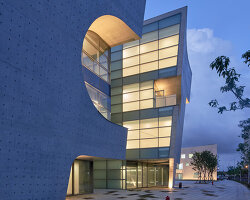KEEP UP WITH OUR DAILY AND WEEKLY NEWSLETTERS
PRODUCT LIBRARY
the apartments shift positions from floor to floor, varying between 90 sqm and 110 sqm.
the house is clad in a rusted metal skin, while the interiors evoke a unified color palette of sand and terracotta.
designing this colorful bogotá school, heatherwick studio takes influence from colombia's indigenous basket weaving.
read our interview with the japanese artist as she takes us on a visual tour of her first architectural endeavor, which she describes as 'a space of contemplation'.

 the north facing glass façade of the house provides views of the lake
the north facing glass façade of the house provides views of the lake
 the leathery red exterior
the leathery red exterior
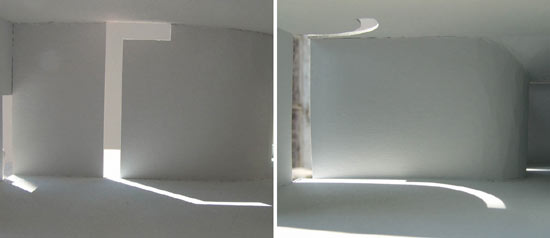 rectangular slices which play which play with the sunlight
rectangular slices which play which play with the sunlight the simple interior with terrazzo flooring
the simple interior with terrazzo flooring