KEEP UP WITH OUR DAILY AND WEEKLY NEWSLETTERS
PRODUCT LIBRARY
designboom's earth day 2024 roundup highlights the architecture that continues to push the boundaries of sustainable design.
the apartments shift positions from floor to floor, varying between 90 sqm and 110 sqm.
the house is clad in a rusted metal skin, while the interiors evoke a unified color palette of sand and terracotta.
designing this colorful bogotá school, heatherwick studio takes influence from colombia's indigenous basket weaving.
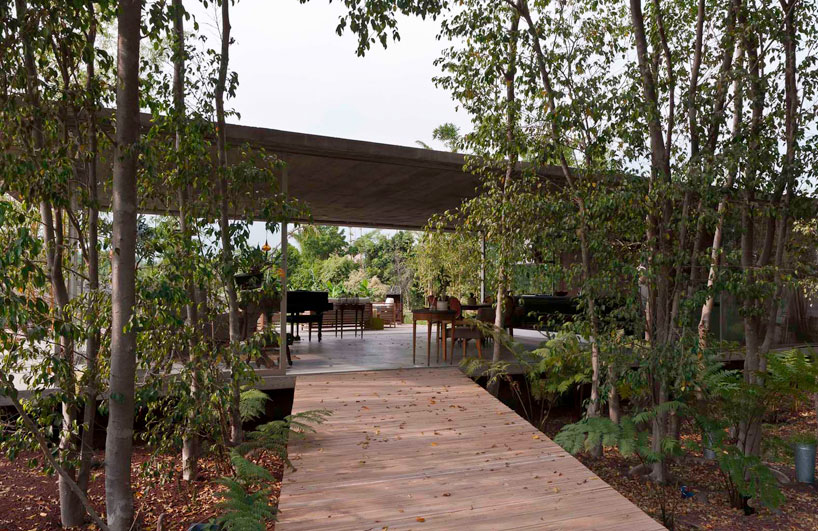
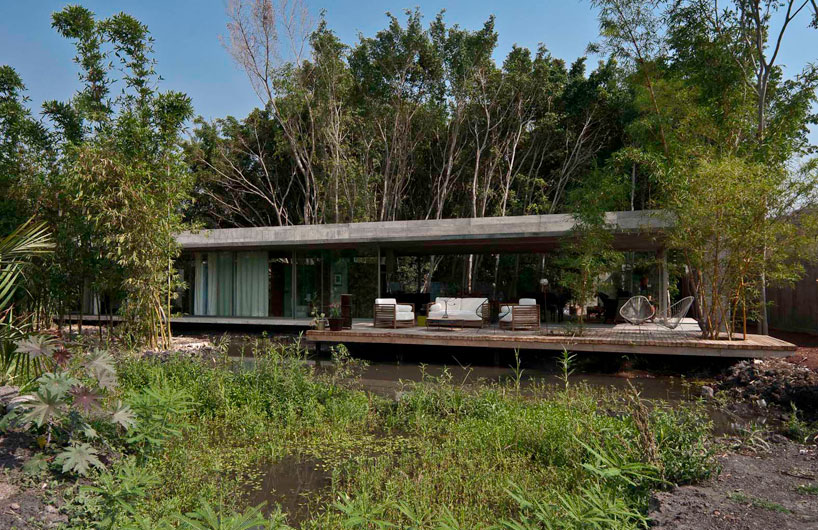 north elevation
north elevation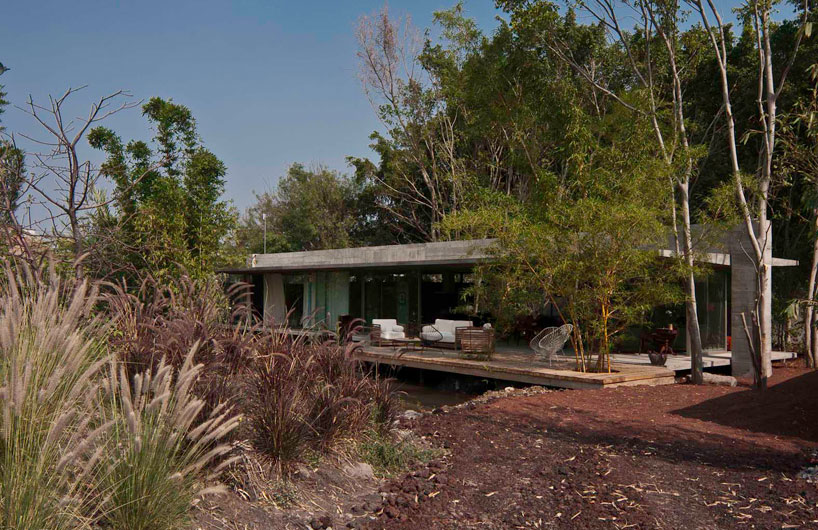 entrance
entrance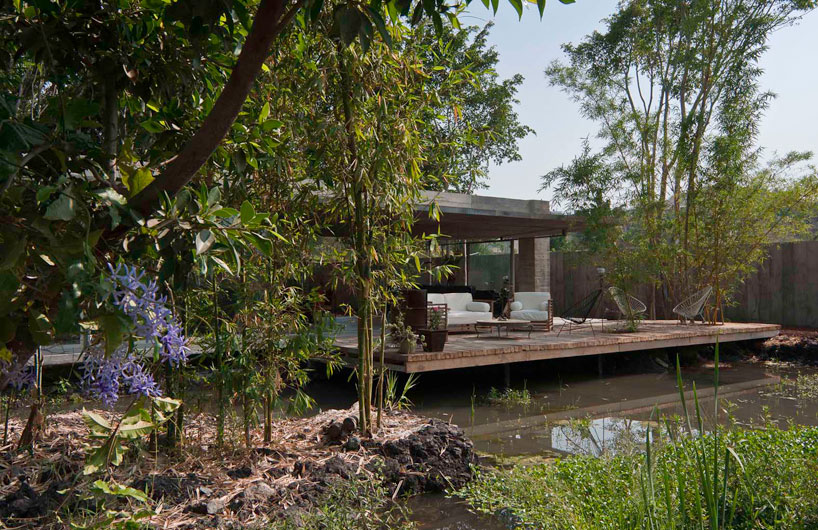 a large deck extends over a pond further immersing the home into nature
a large deck extends over a pond further immersing the home into nature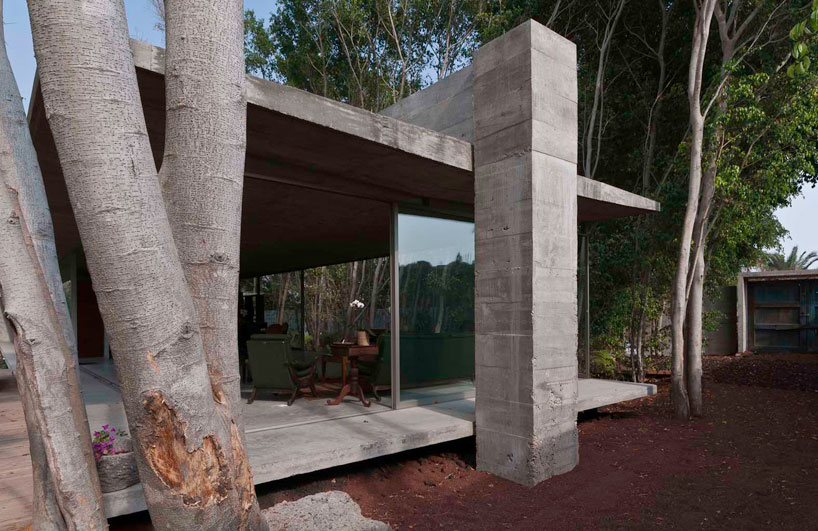 detail of concrete structure
detail of concrete structure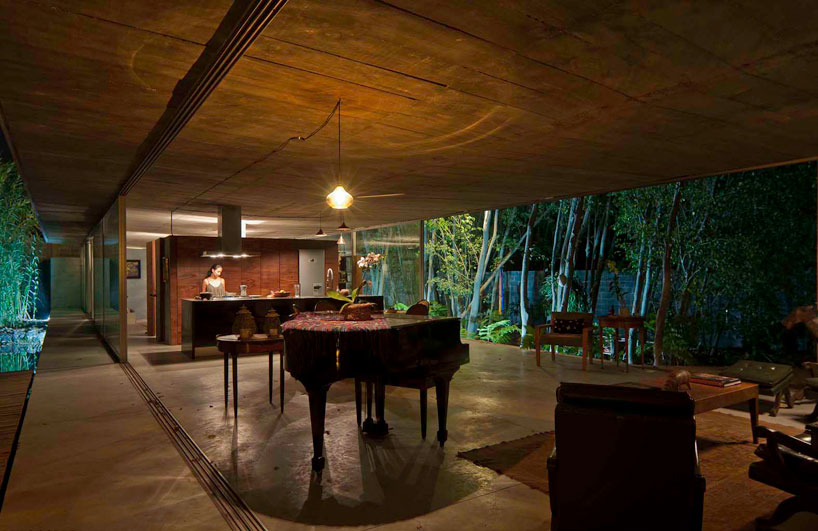 interior at night
interior at night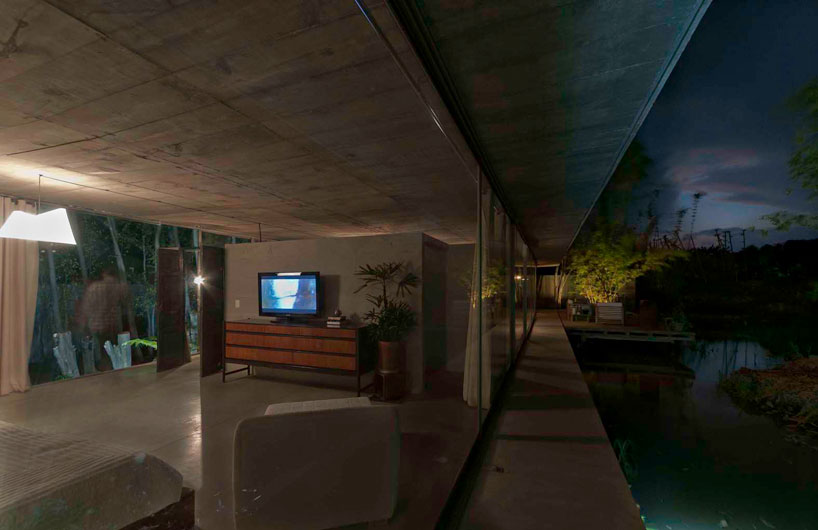 view from bedroom towards front of house
view from bedroom towards front of house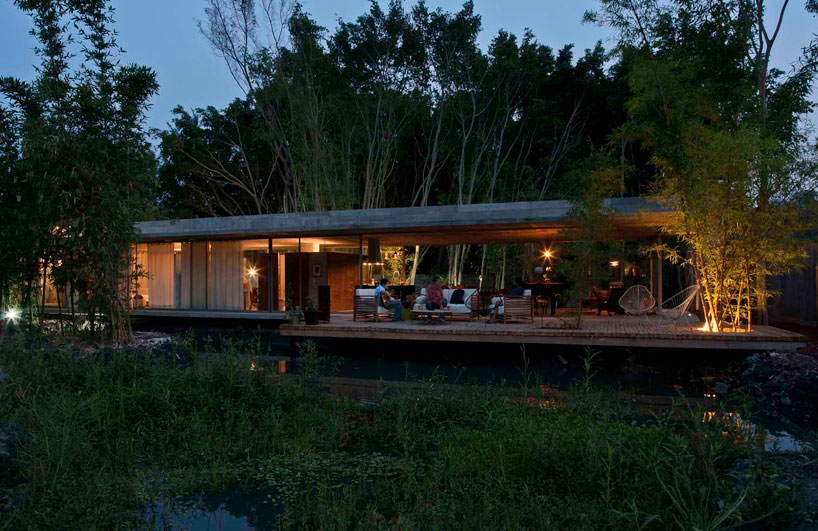 house at night
house at night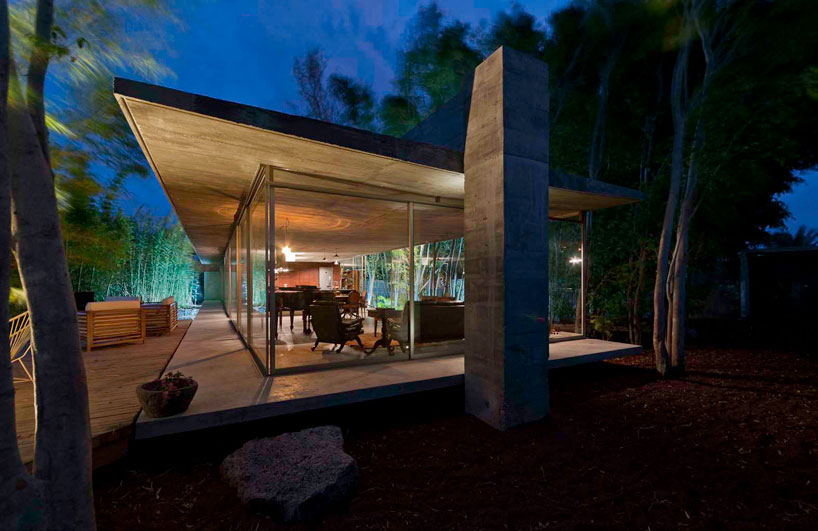 outdoor lights create a dramatic effect at night
outdoor lights create a dramatic effect at night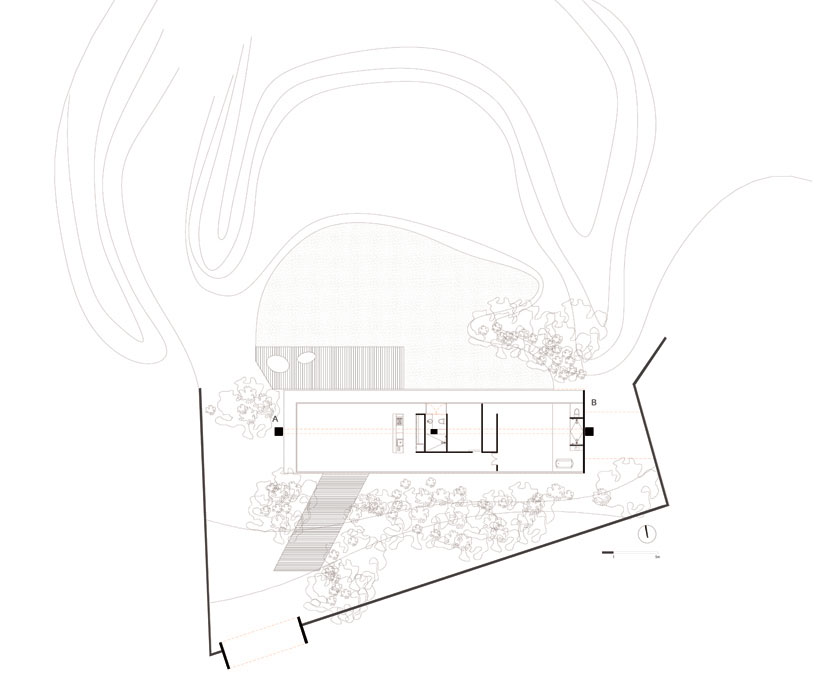 site plan
site plan


