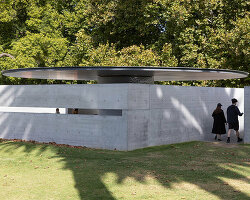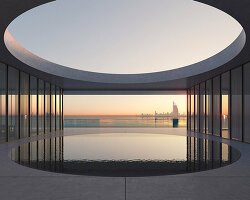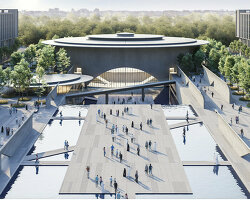KEEP UP WITH OUR DAILY AND WEEKLY NEWSLETTERS
PRODUCT LIBRARY
the apartments shift positions from floor to floor, varying between 90 sqm and 110 sqm.
the house is clad in a rusted metal skin, while the interiors evoke a unified color palette of sand and terracotta.
designing this colorful bogotá school, heatherwick studio takes influence from colombia's indigenous basket weaving.
read our interview with the japanese artist as she takes us on a visual tour of her first architectural endeavor, which she describes as 'a space of contemplation'.
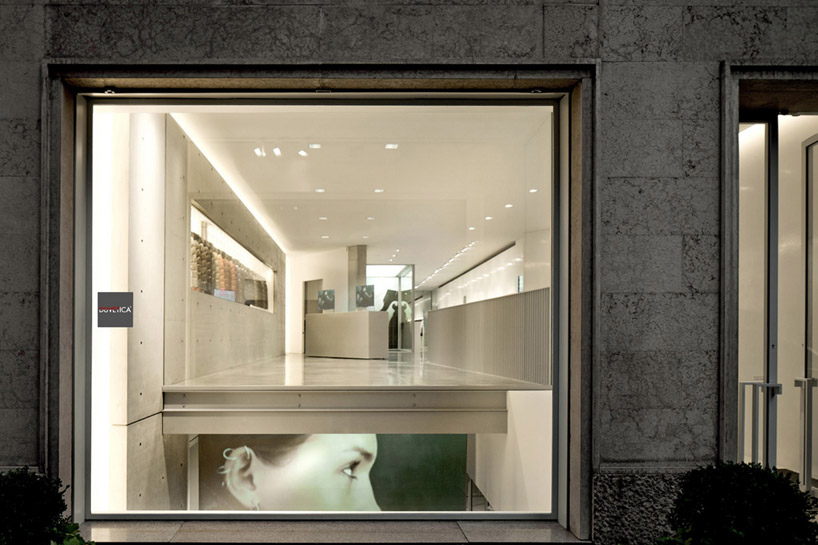
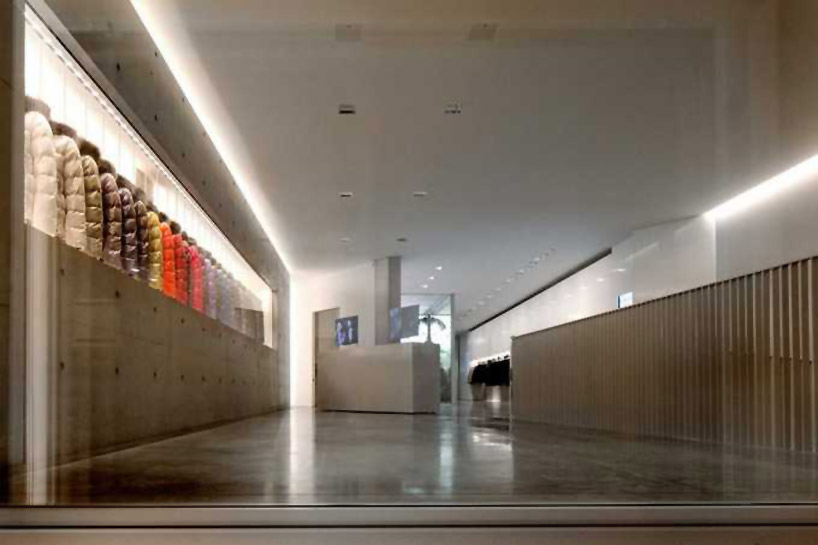 view of upper level from via santo spirito
view of upper level from via santo spirito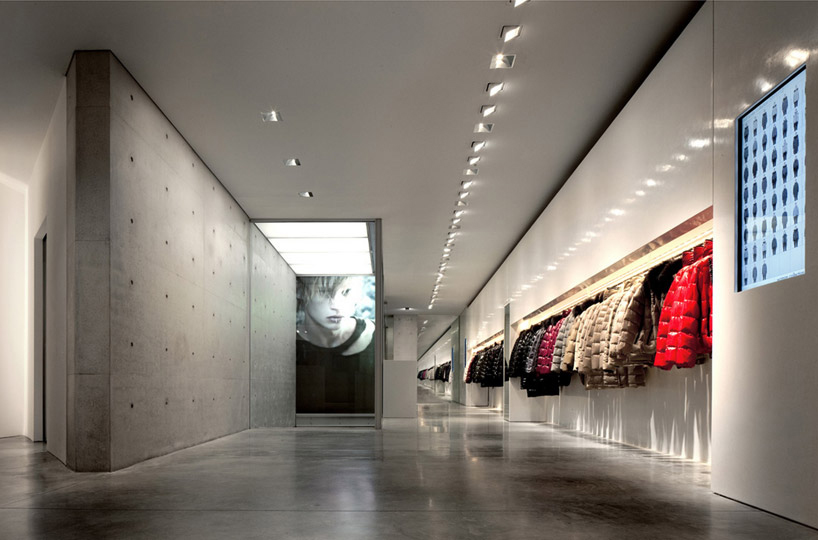 upper level showroom
upper level showroom upper level showroom and stairs to lower level
upper level showroom and stairs to lower level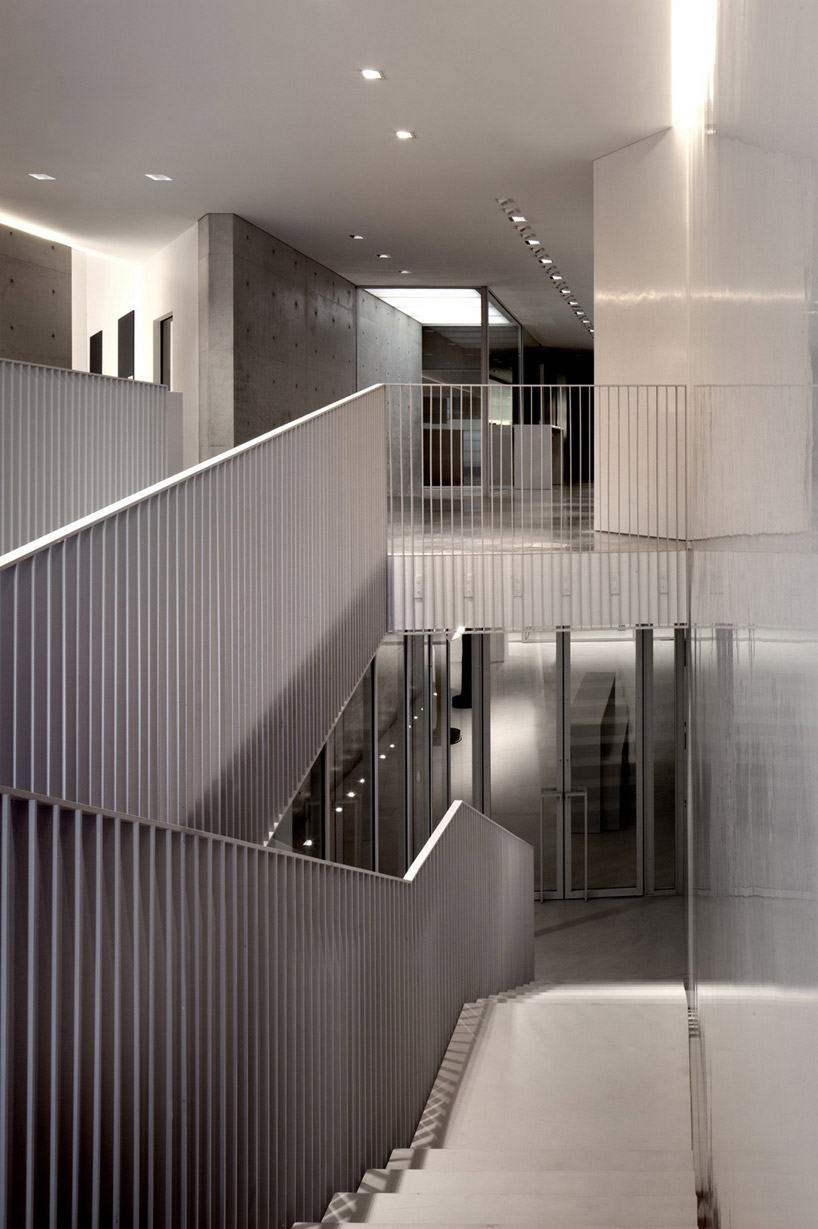 stairs
stairs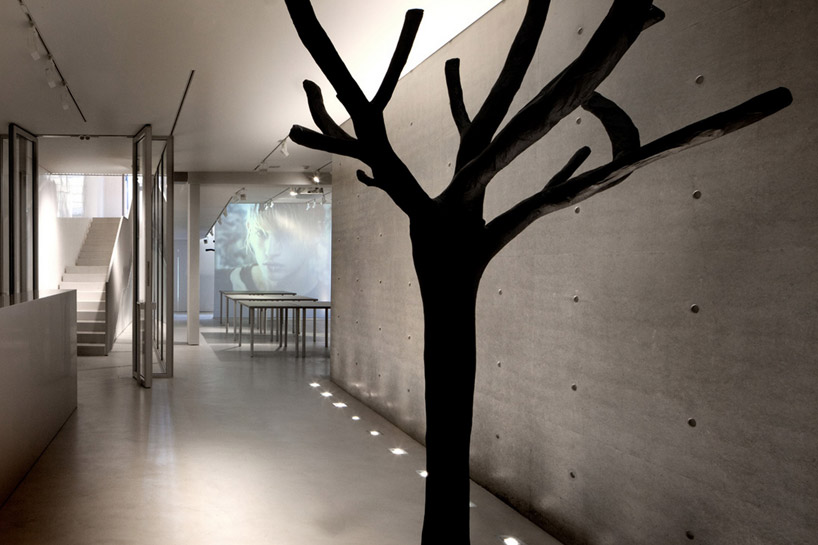 lower level corridor
lower level corridor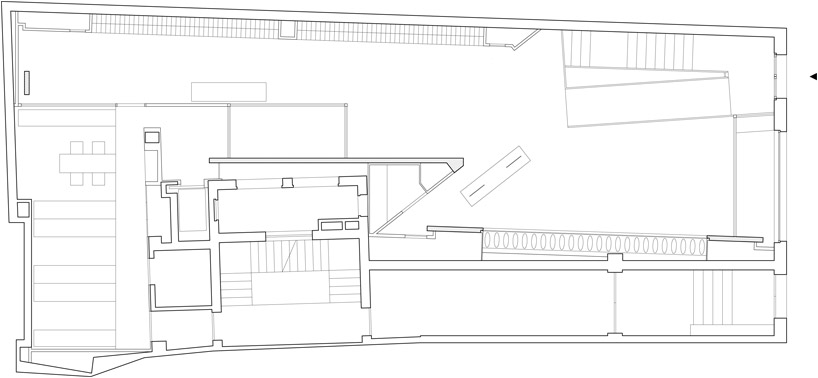 floor plan / level 0
floor plan / level 0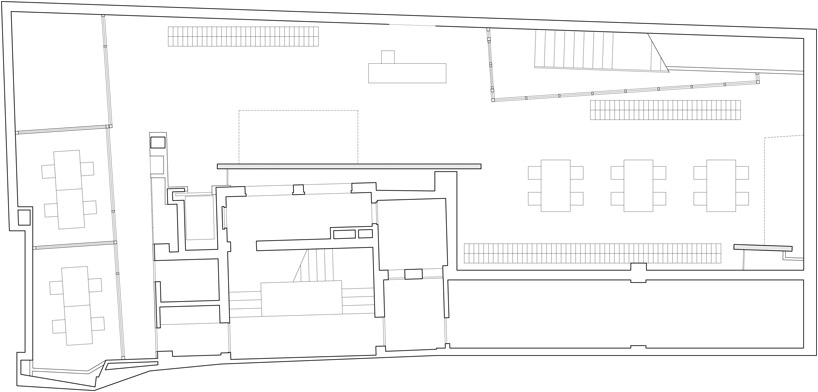 floor plan / level -1
floor plan / level -1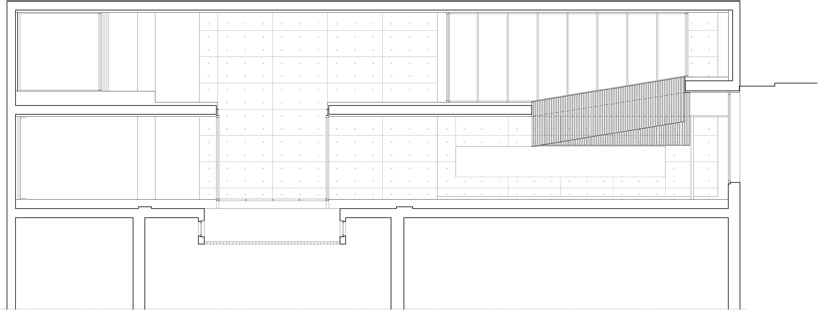 section
section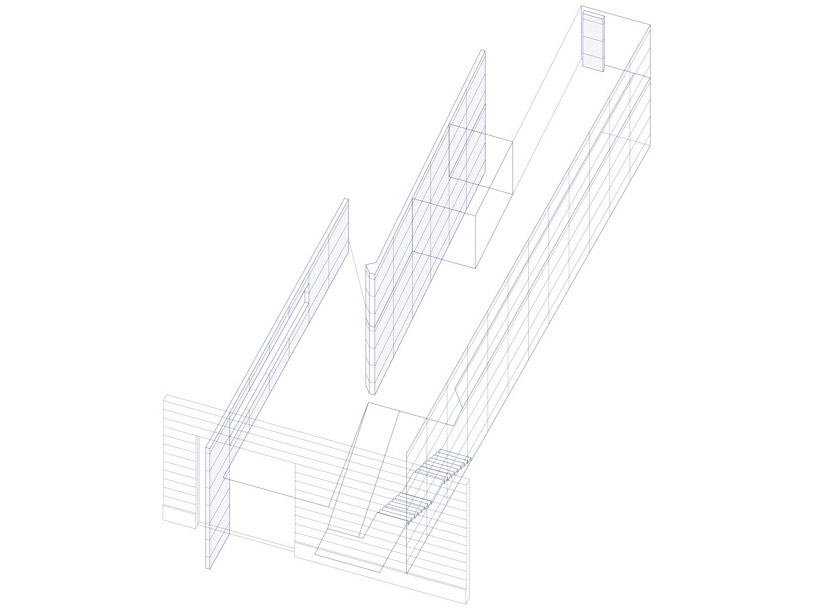 axonometric
axonometric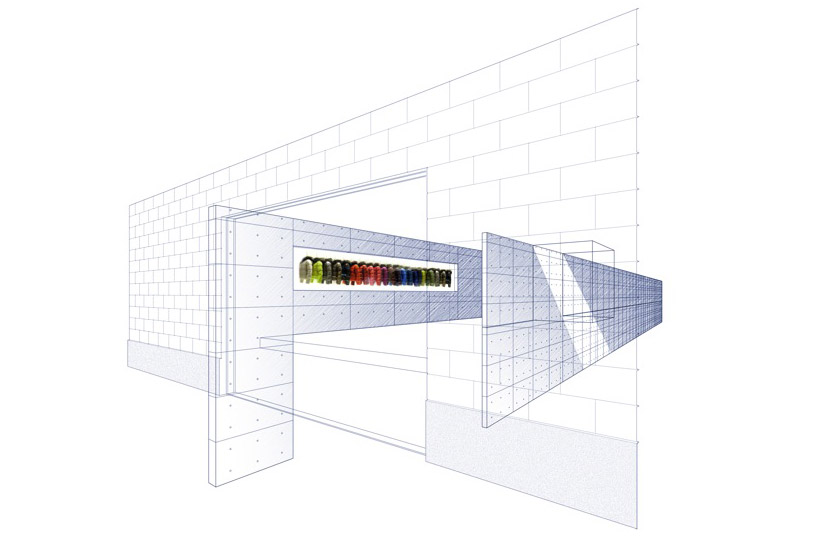 perspective
perspective
