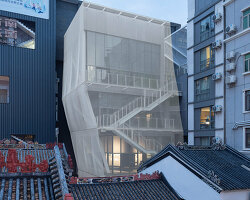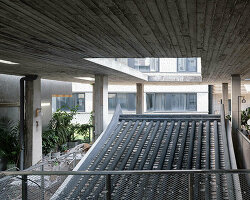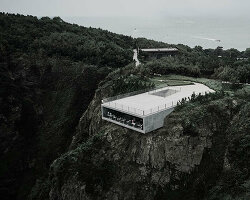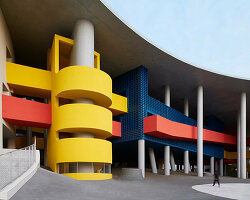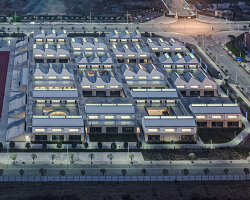KEEP UP WITH OUR DAILY AND WEEKLY NEWSLETTERS
PRODUCT LIBRARY
the apartments shift positions from floor to floor, varying between 90 sqm and 110 sqm.
the house is clad in a rusted metal skin, while the interiors evoke a unified color palette of sand and terracotta.
designing this colorful bogotá school, heatherwick studio takes influence from colombia's indigenous basket weaving.
read our interview with the japanese artist as she takes us on a visual tour of her first architectural endeavor, which she describes as 'a space of contemplation'.
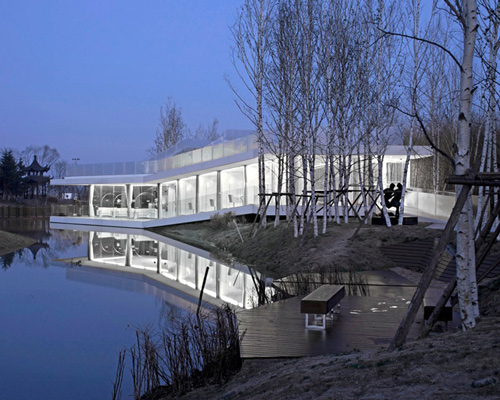
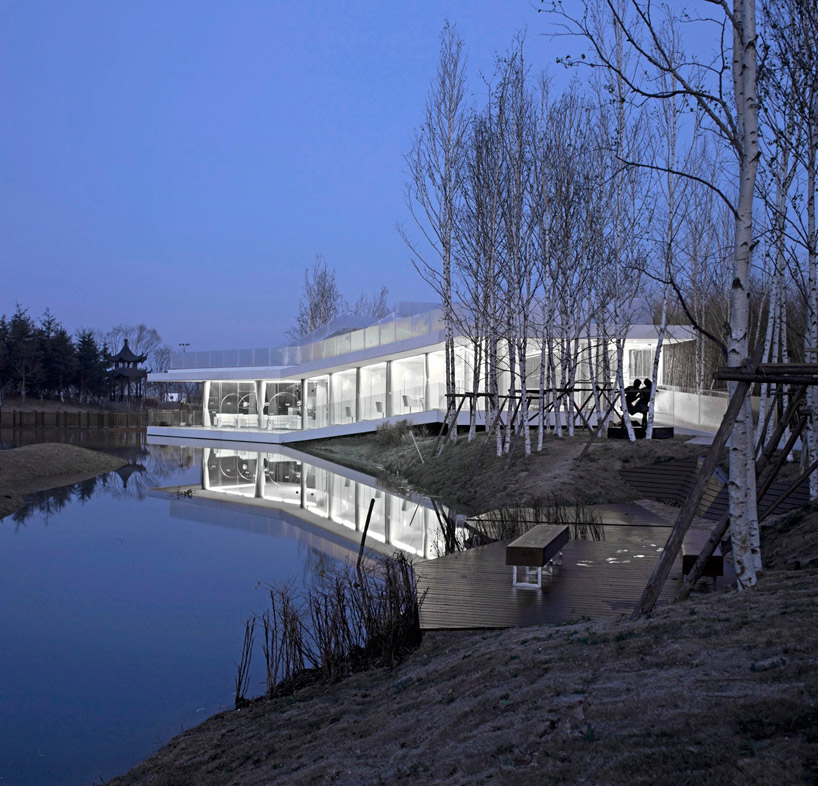 east facade image © yao li
east facade image © yao li main entranceimage © yao li
main entranceimage © yao li west facadeimage © yao li
west facadeimage © yao li view from the northwestimage © yao li
view from the northwestimage © yao li roof viewimage © yao li
roof viewimage © yao li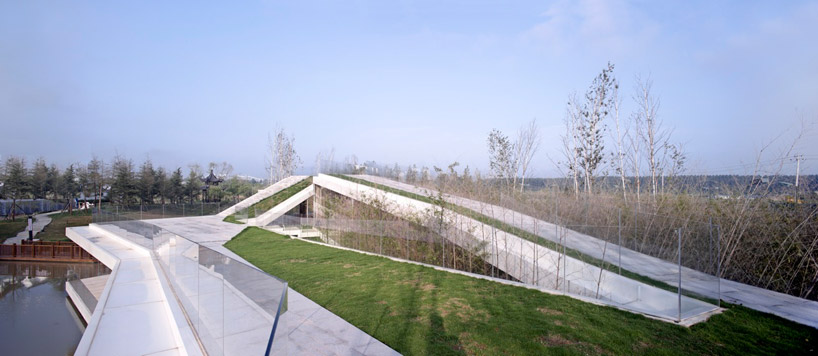 roof viewimage © yao li
roof viewimage © yao li roof viewimage © yao li
roof viewimage © yao li roof entranceimage © yao li
roof entranceimage © yao li courtyard view from roodimage © yao li
courtyard view from roodimage © yao li rampimage © yao li
rampimage © yao li stairimage © yao li
stairimage © yao li stairimage © yao li
stairimage © yao li rampimage © yao li
rampimage © yao li terrace to riverimage © yao li
terrace to riverimage © yao li ‘riverside clubhouse’ by TAO. yancheng, jiangsu, chinaimage © yao li
‘riverside clubhouse’ by TAO. yancheng, jiangsu, chinaimage © yao li floor plan / level 0
floor plan / level 0 floor plan / level 1
floor plan / level 1 section
section section
section model
model conceptual diagram
conceptual diagram structural diagram
structural diagram circulation diagram
circulation diagram sketch
sketch sketch
sketch




