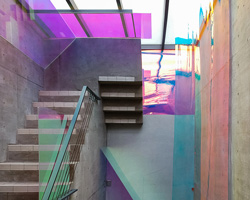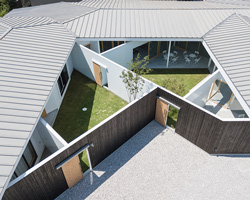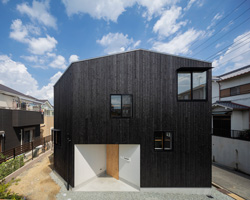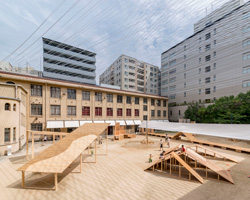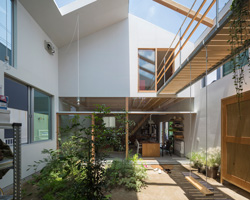KEEP UP WITH OUR DAILY AND WEEKLY NEWSLETTERS
PRODUCT LIBRARY
the apartments shift positions from floor to floor, varying between 90 sqm and 110 sqm.
the house is clad in a rusted metal skin, while the interiors evoke a unified color palette of sand and terracotta.
designing this colorful bogotá school, heatherwick studio takes influence from colombia's indigenous basket weaving.
read our interview with the japanese artist as she takes us on a visual tour of her first architectural endeavor, which she describes as 'a space of contemplation'.
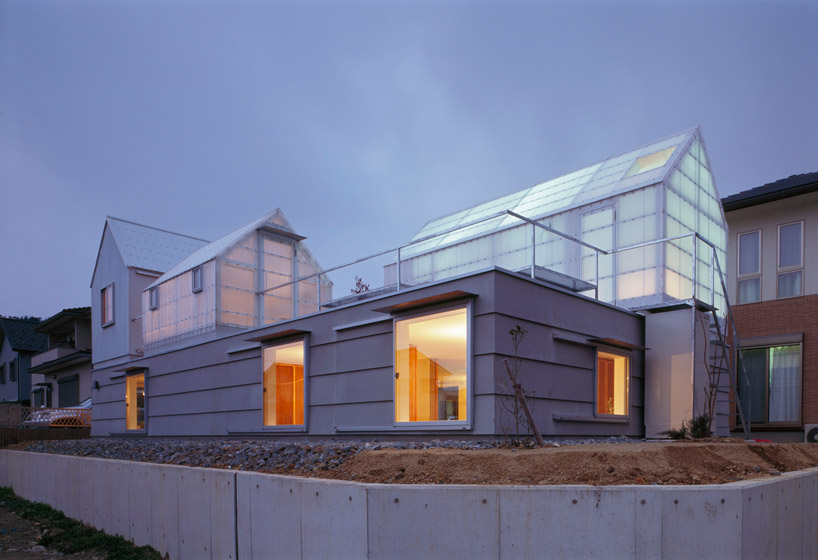
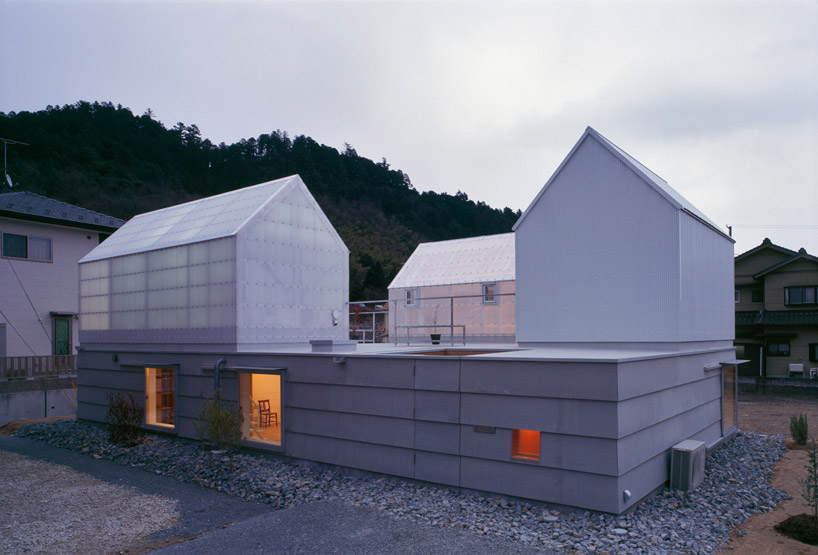 smaller archetypal houses sitting on an inhabitable wooden baseimage © ken’ichi suzuki
smaller archetypal houses sitting on an inhabitable wooden baseimage © ken’ichi suzuki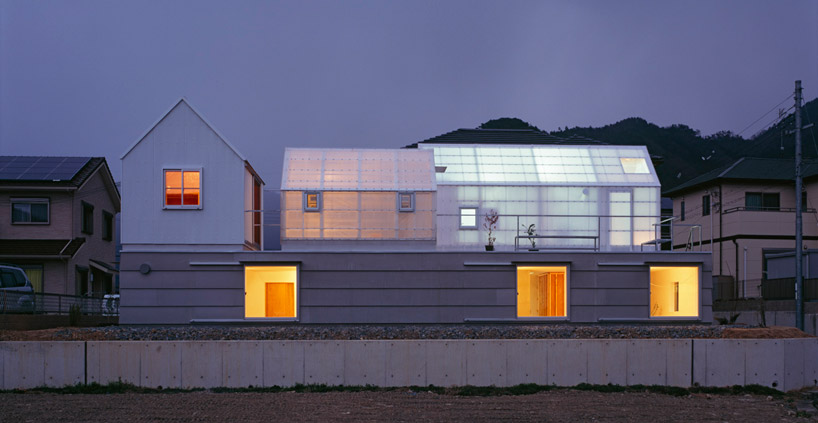 transparencies glow at duskimage © ken’ichi suzuki
transparencies glow at duskimage © ken’ichi suzuki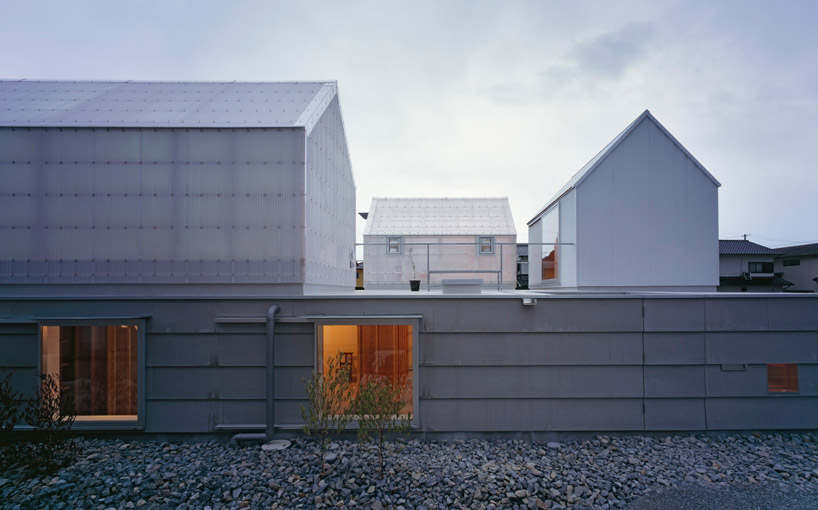 image © ken’ichi suzuki
image © ken’ichi suzuki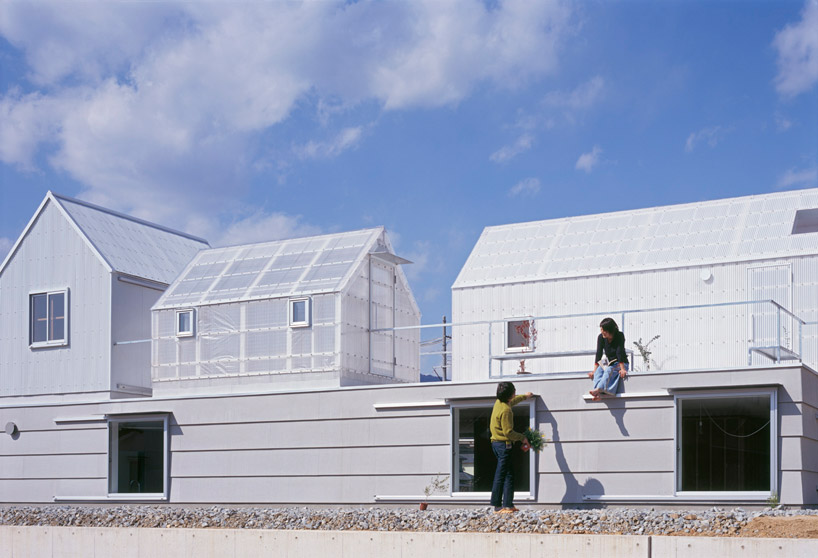 windows can be used as doorways as the roof also becomes a terraceimage © ken’ichi suzuki
windows can be used as doorways as the roof also becomes a terraceimage © ken’ichi suzuki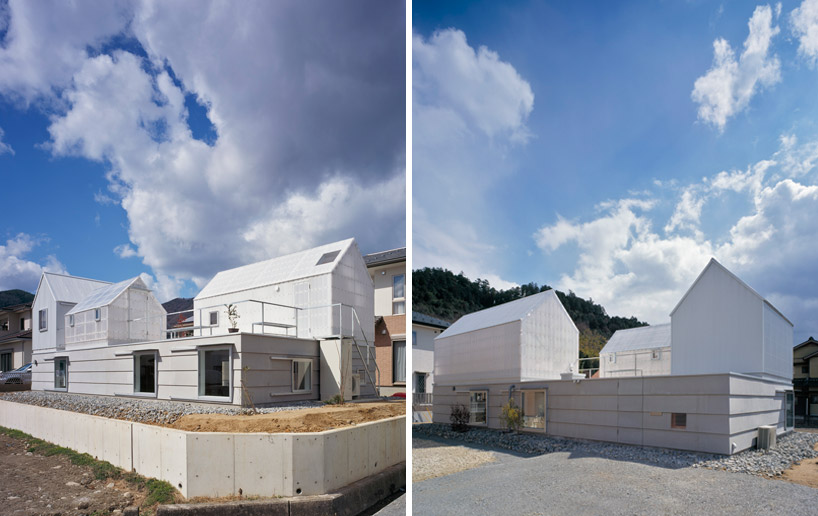 image © ken’ichi suzuki
image © ken’ichi suzuki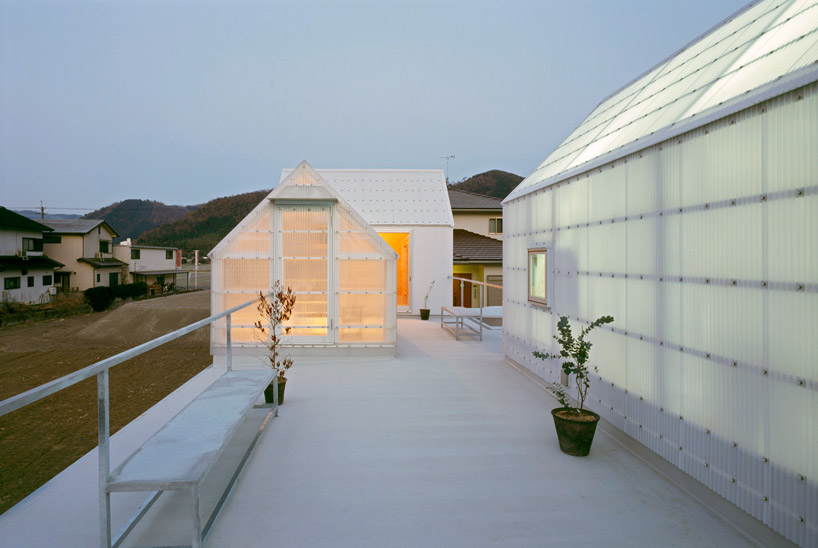 rooftop terrace with integrated aluminum seatingimage © ken’ichi suzuki
rooftop terrace with integrated aluminum seatingimage © ken’ichi suzuki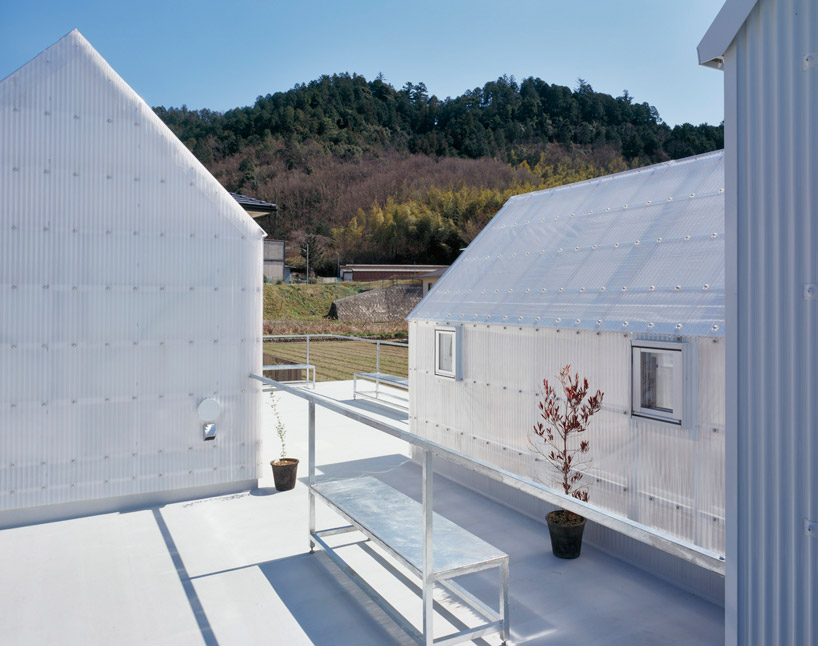 interstitial spaces between mini-housesimage © ken’ichi suzuki
interstitial spaces between mini-housesimage © ken’ichi suzuki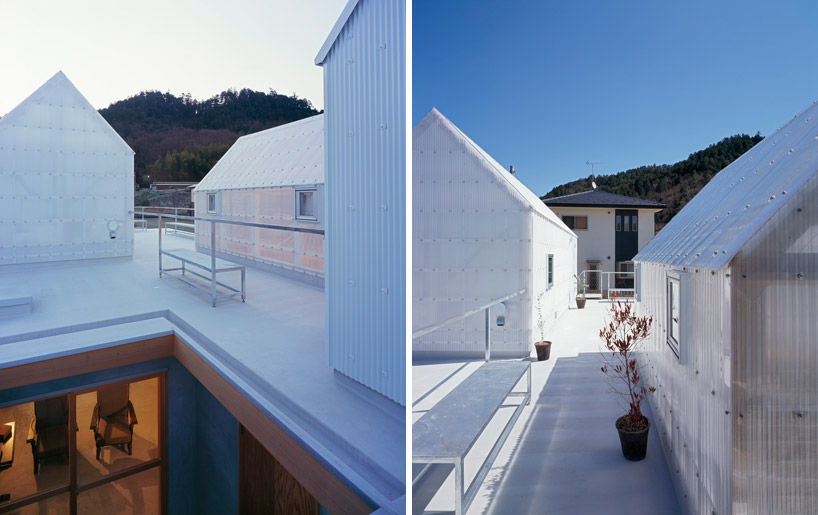 openings in the floor plane allow the user to step insideimage © ken’ichi suzuki
openings in the floor plane allow the user to step insideimage © ken’ichi suzuki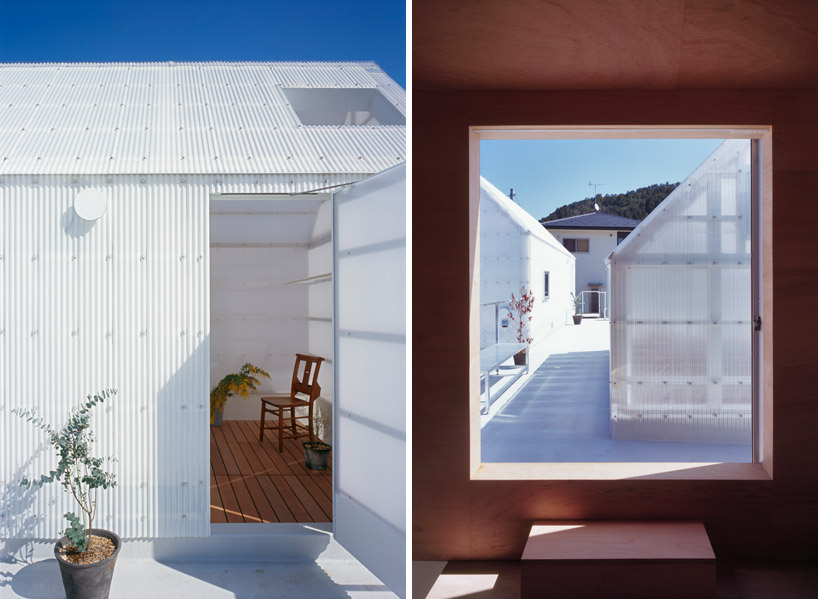 corrugated plastic panels create a shaded light boximage © ken’ichi suzuki
corrugated plastic panels create a shaded light boximage © ken’ichi suzuki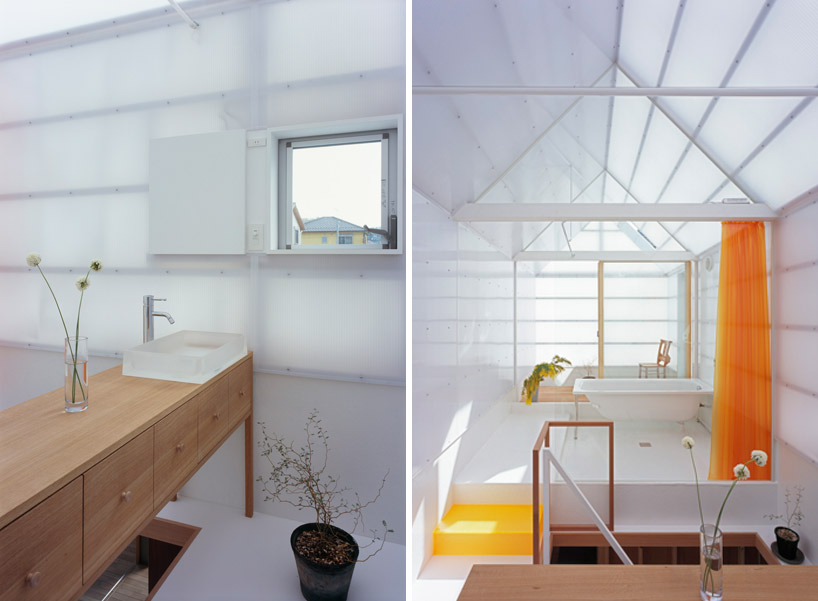 bathroomimage © ken’ichi suzuki
bathroomimage © ken’ichi suzuki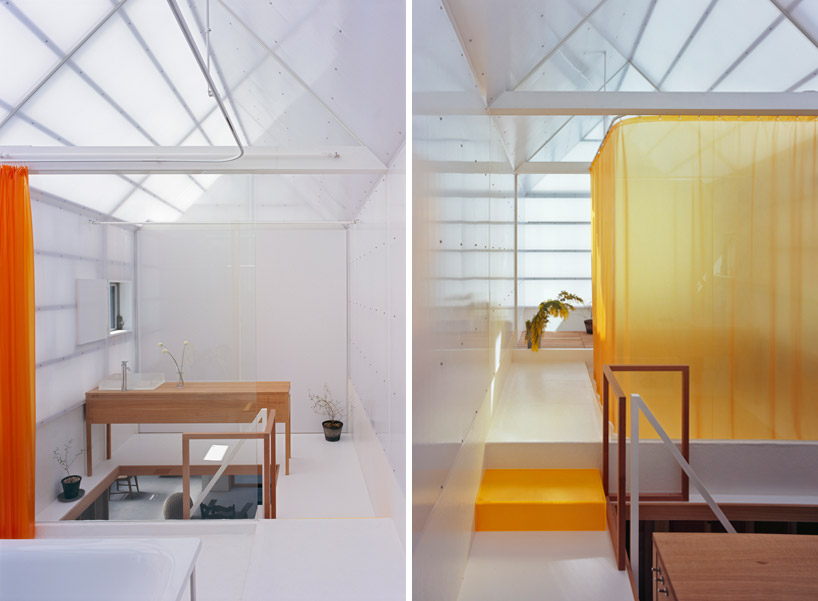 image © ken’ichi suzuki
image © ken’ichi suzuki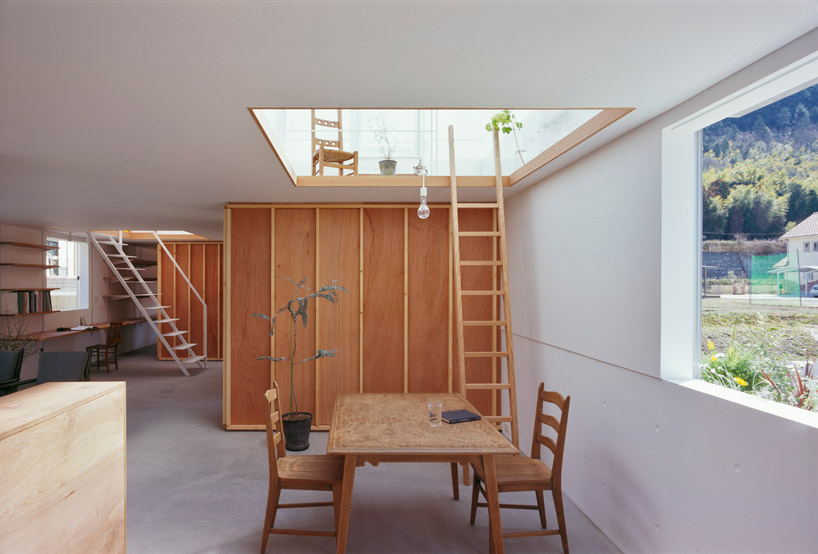 ladders communicate the main living space to the upper housesimage © ken’ichi suzuki
ladders communicate the main living space to the upper housesimage © ken’ichi suzuki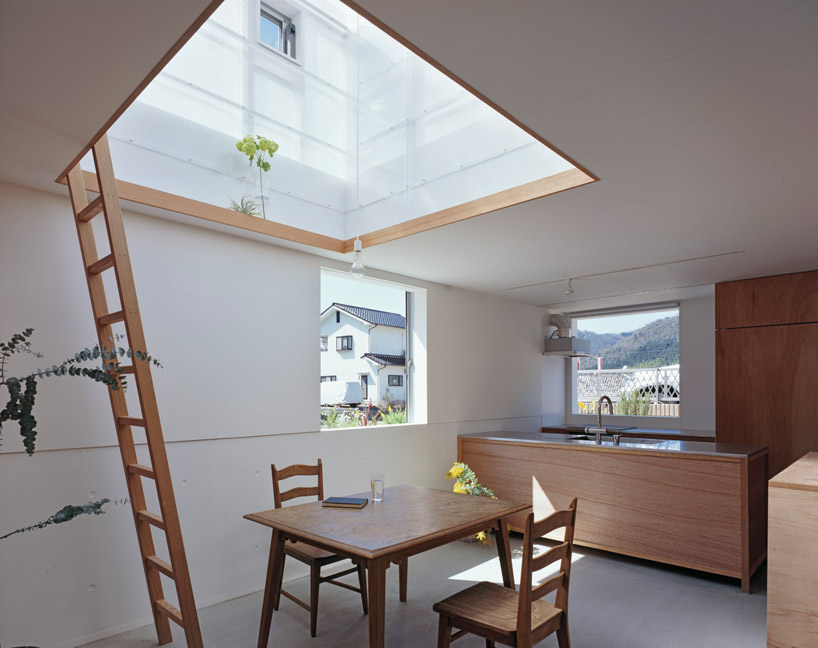 image © ken’ichi suzuki
image © ken’ichi suzuki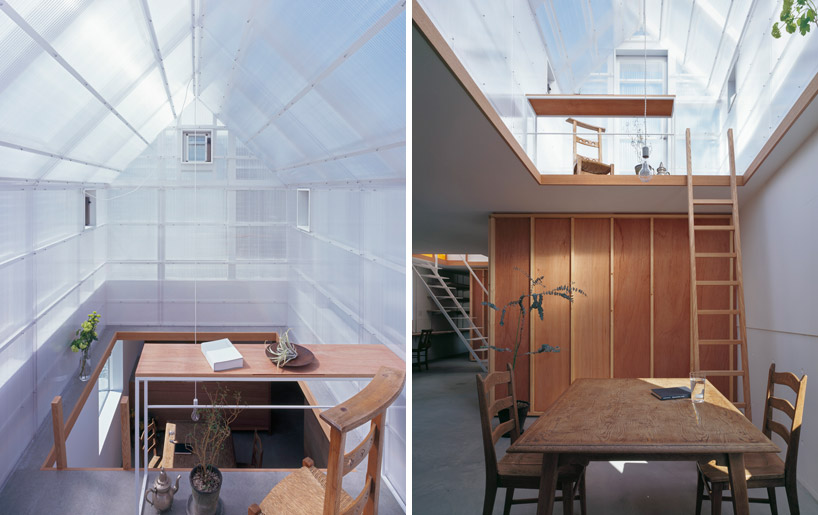 (left) office(right) dining roomimage © ken’ichi suzuki
(left) office(right) dining roomimage © ken’ichi suzuki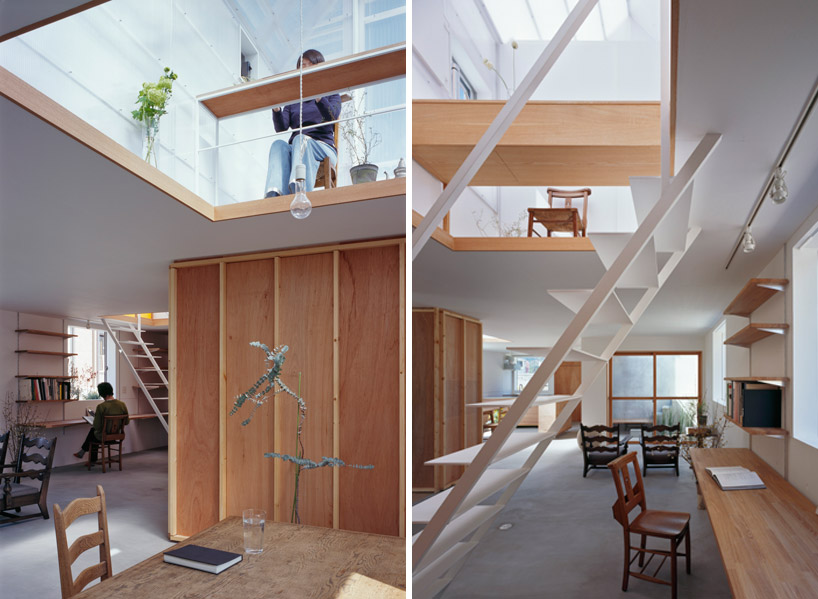 image © ken’ichi suzuki
image © ken’ichi suzuki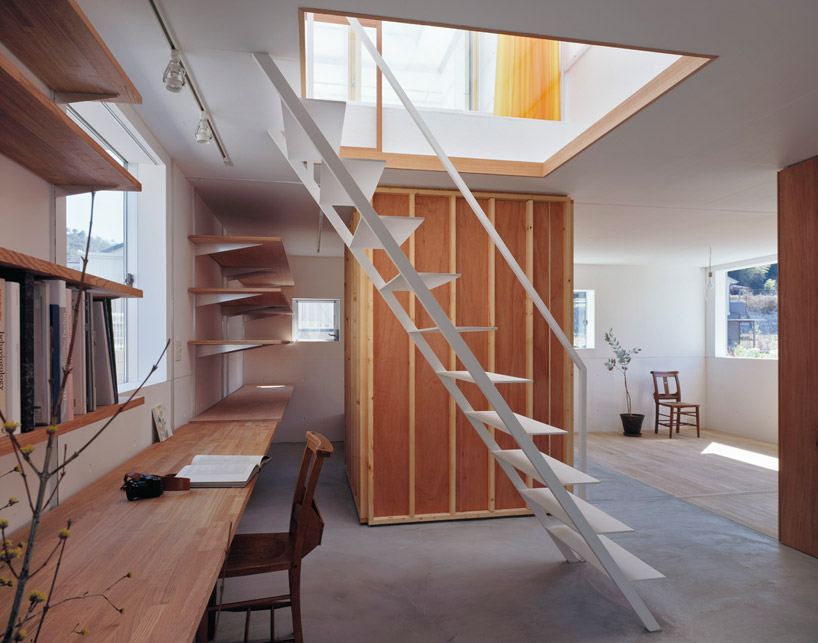 lower office spaceimage © ken’ichi suzuki
lower office spaceimage © ken’ichi suzuki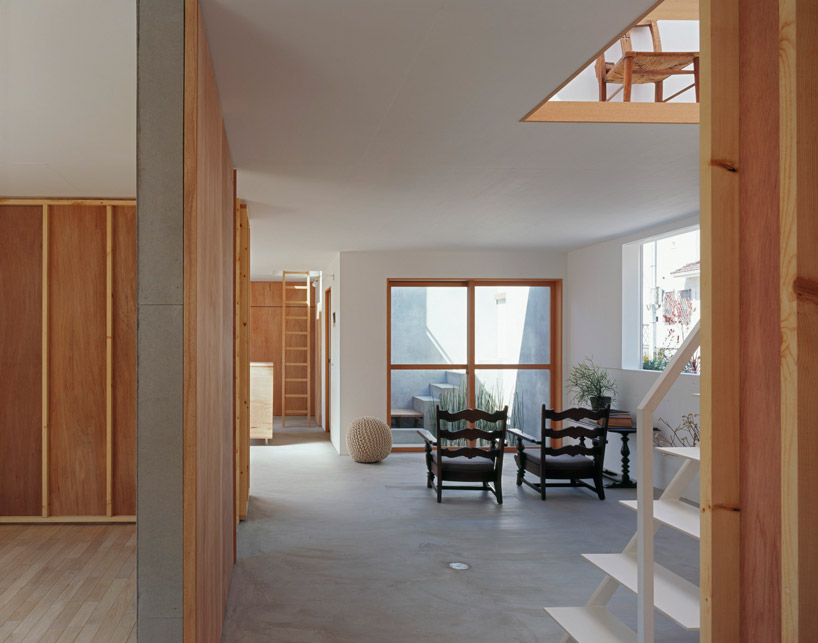 interior wooden partitionsimage © ken’ichi suzuki
interior wooden partitionsimage © ken’ichi suzuki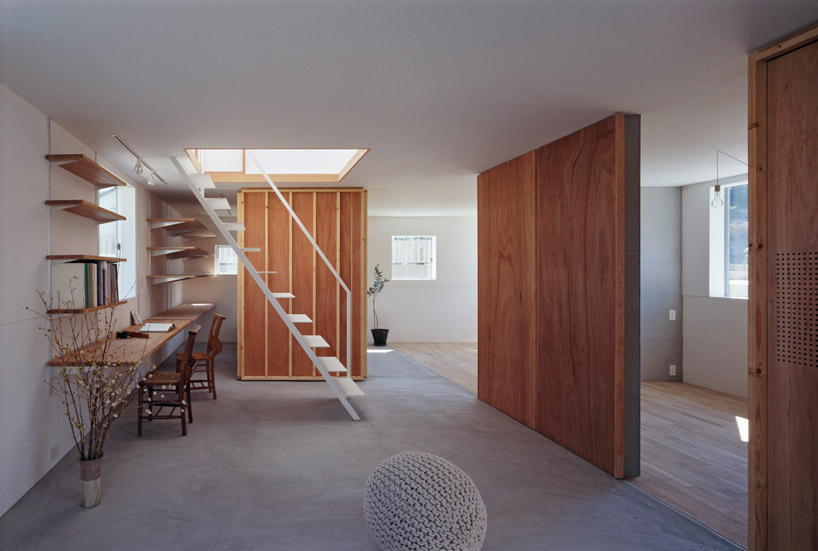 main living spaceimage © ken’ichi suzuki
main living spaceimage © ken’ichi suzuki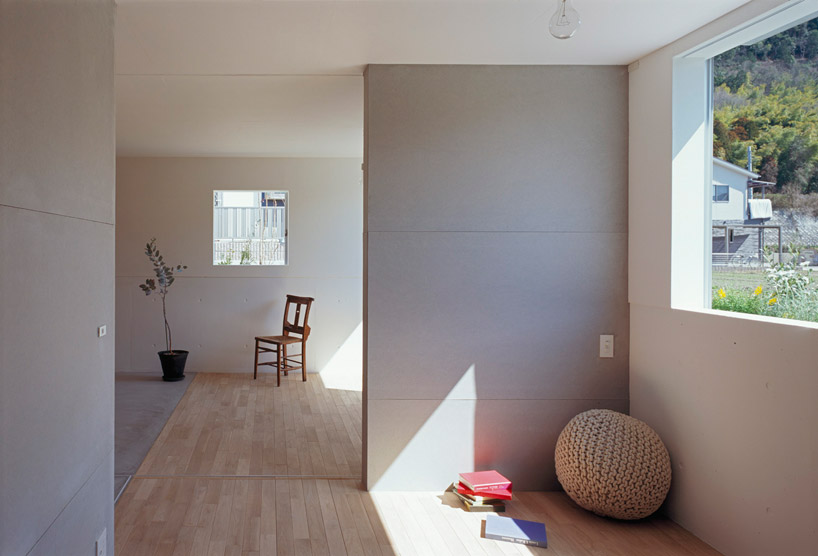 image © ken’ichi suzuki
image © ken’ichi suzuki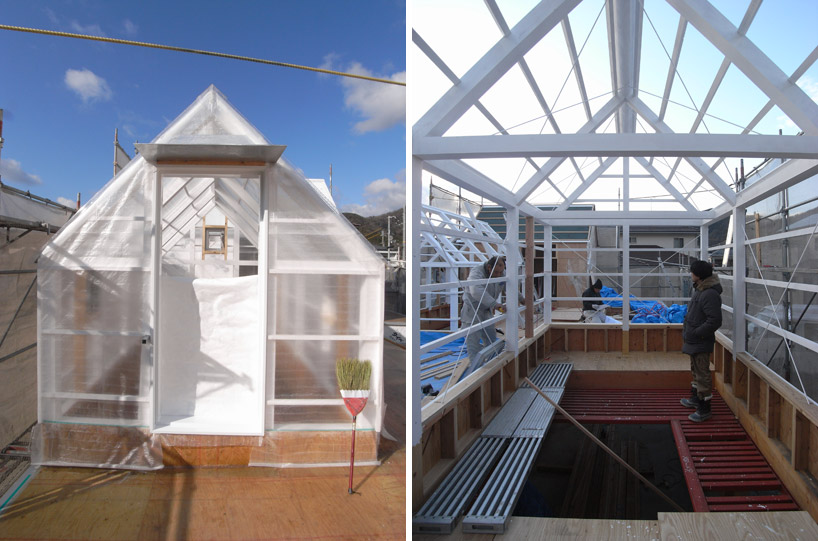 construction of light-house
construction of light-house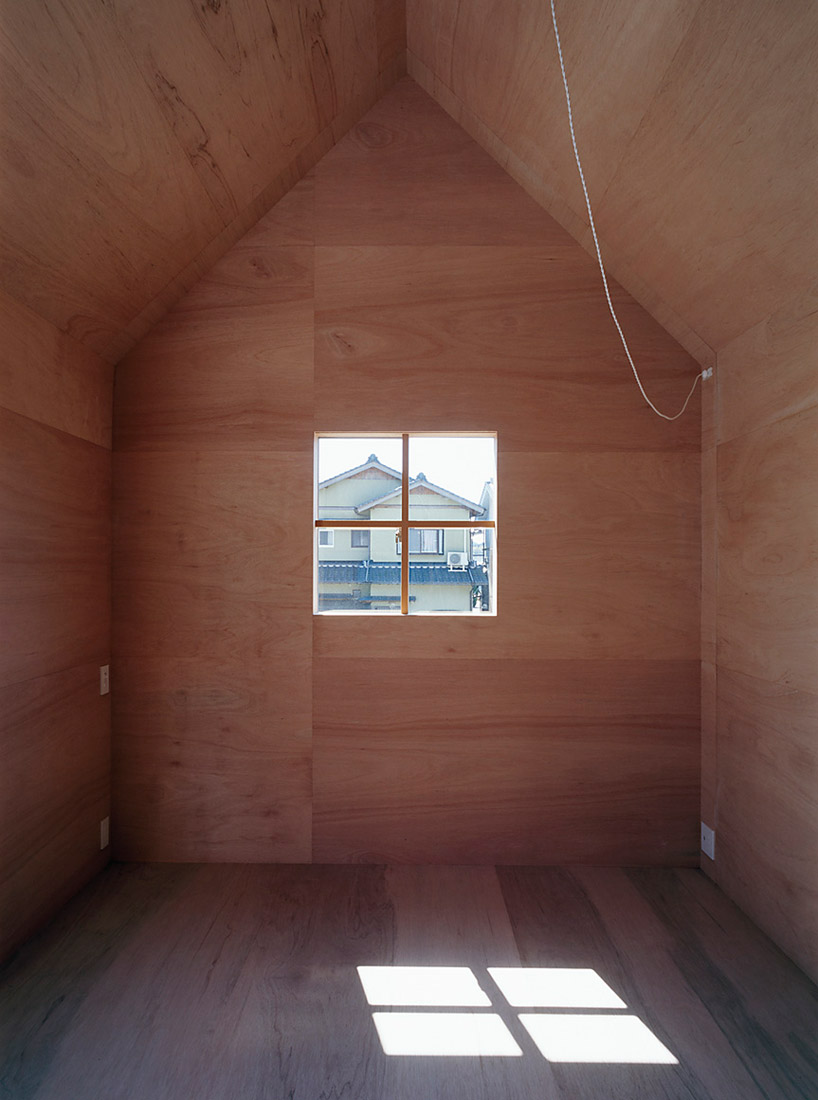 interior of house
interior of house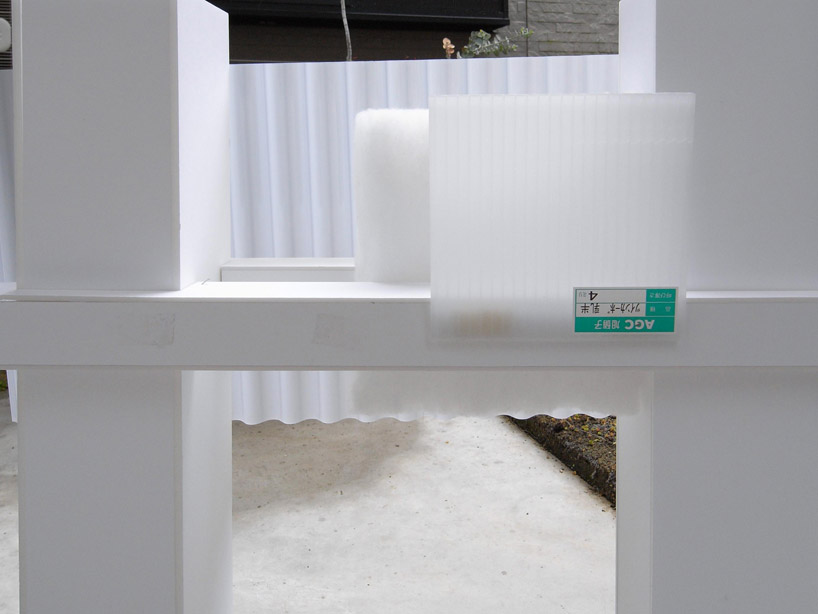 assembly of corrugated translucent panels
assembly of corrugated translucent panels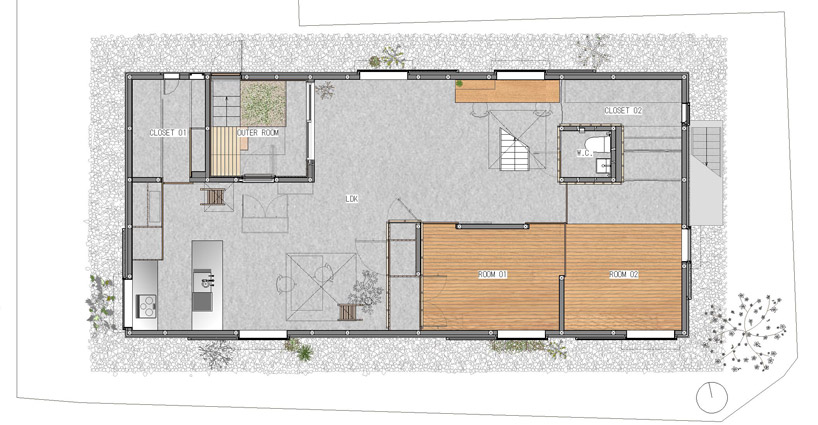 floor plan / level 0
floor plan / level 0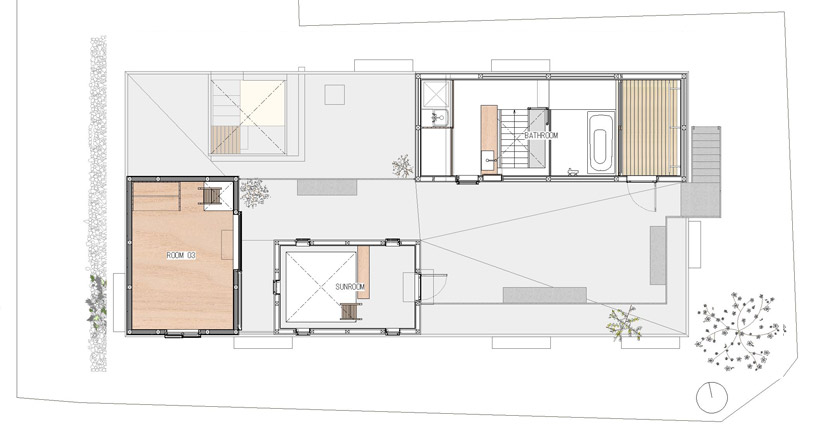 floor plan / level 1
floor plan / level 1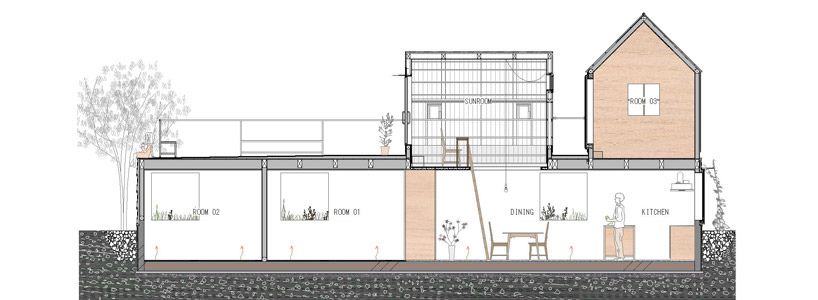 section
section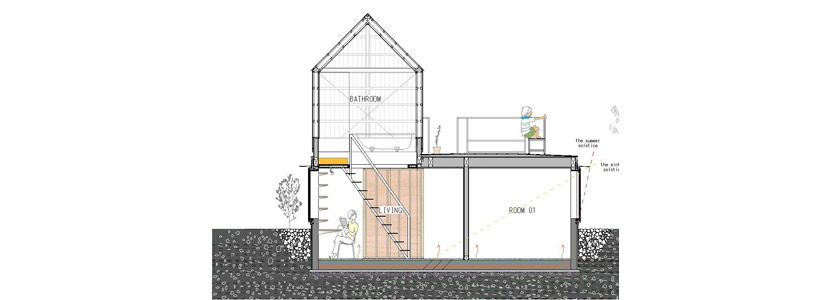 section
section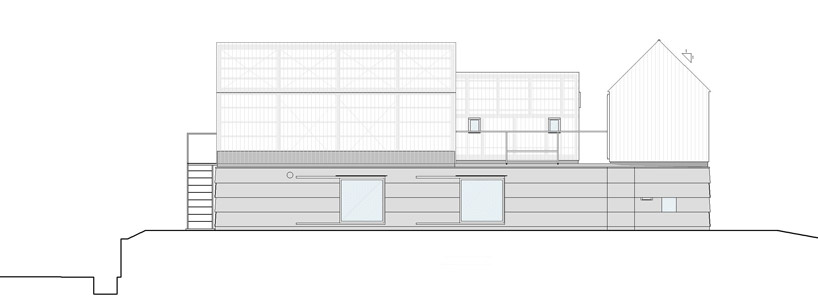 elevation
elevation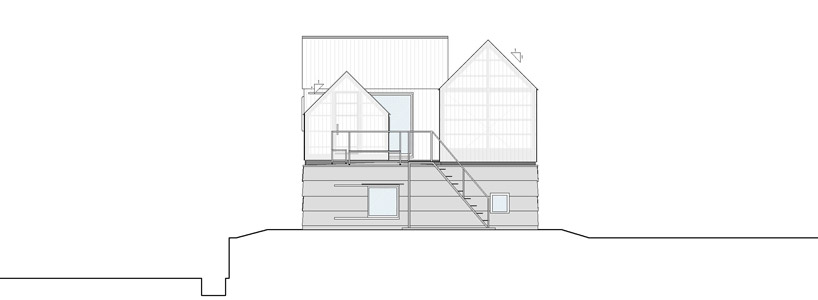 elevation
elevation