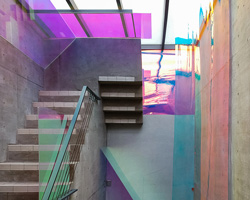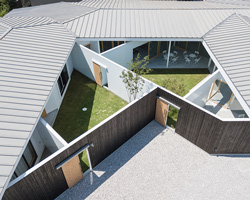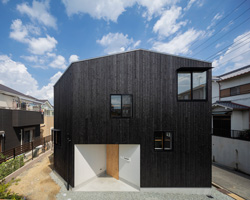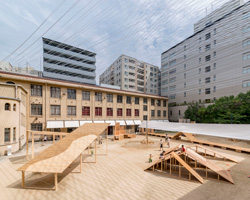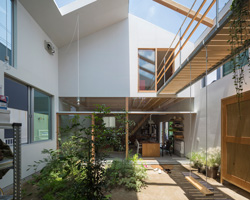KEEP UP WITH OUR DAILY AND WEEKLY NEWSLETTERS
PRODUCT LIBRARY
the apartments shift positions from floor to floor, varying between 90 sqm and 110 sqm.
the house is clad in a rusted metal skin, while the interiors evoke a unified color palette of sand and terracotta.
designing this colorful bogotá school, heatherwick studio takes influence from colombia's indigenous basket weaving.
read our interview with the japanese artist as she takes us on a visual tour of her first architectural endeavor, which she describes as 'a space of contemplation'.

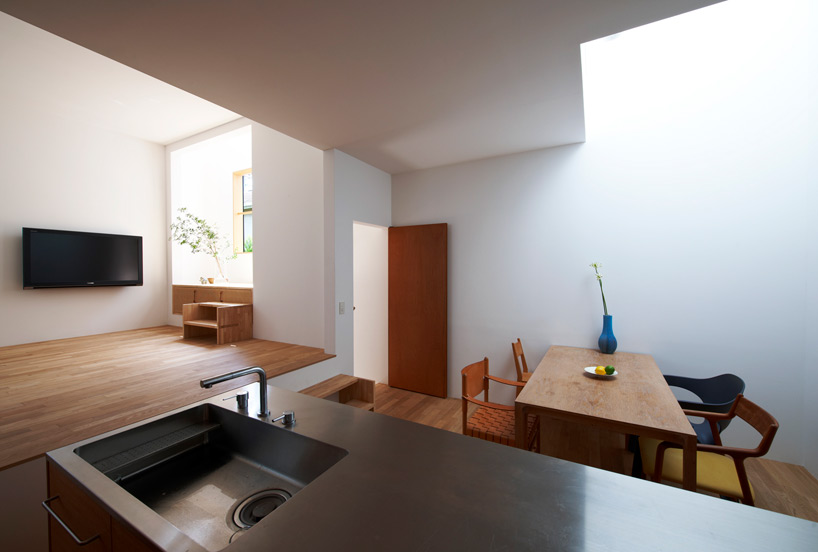 image © mitsutaka kitamura
image © mitsutaka kitamura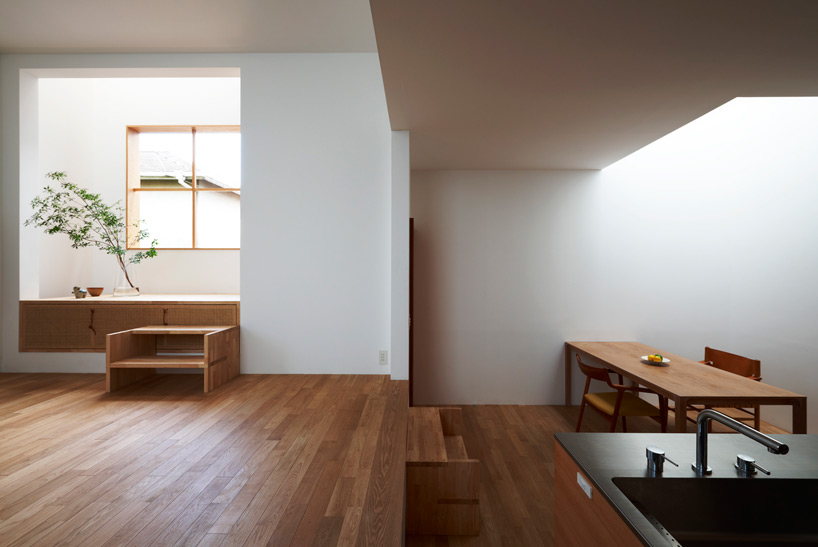 image © mitsutaka kitamura
image © mitsutaka kitamura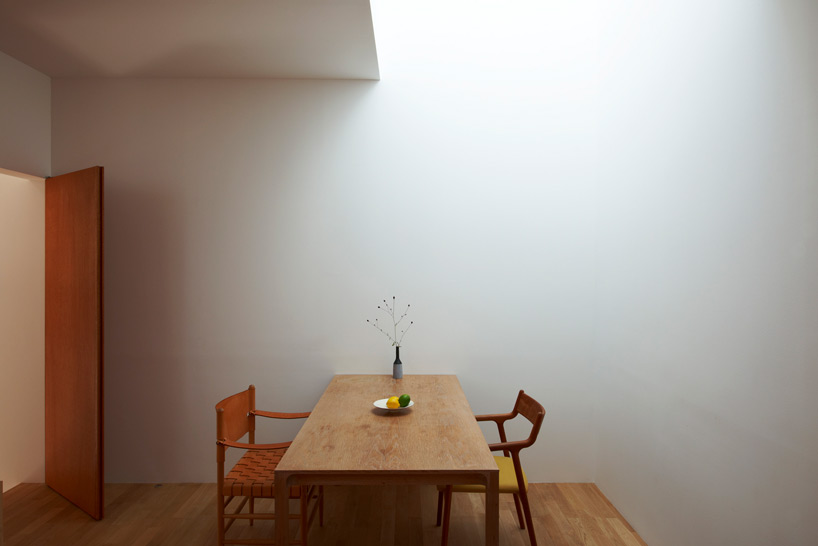 image © mitsutaka kitamura
image © mitsutaka kitamura images © mitsutaka kitamura
images © mitsutaka kitamura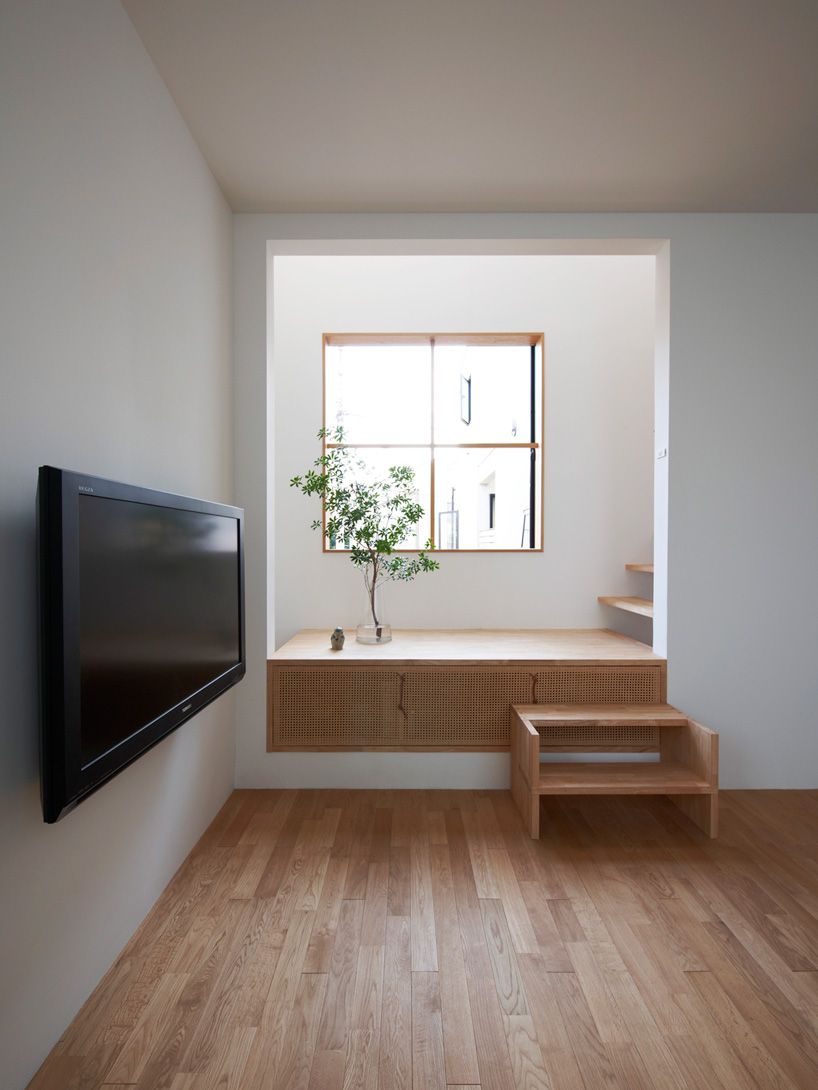 image © mitsutaka kitamura
image © mitsutaka kitamura image © mitsutaka kitamura
image © mitsutaka kitamura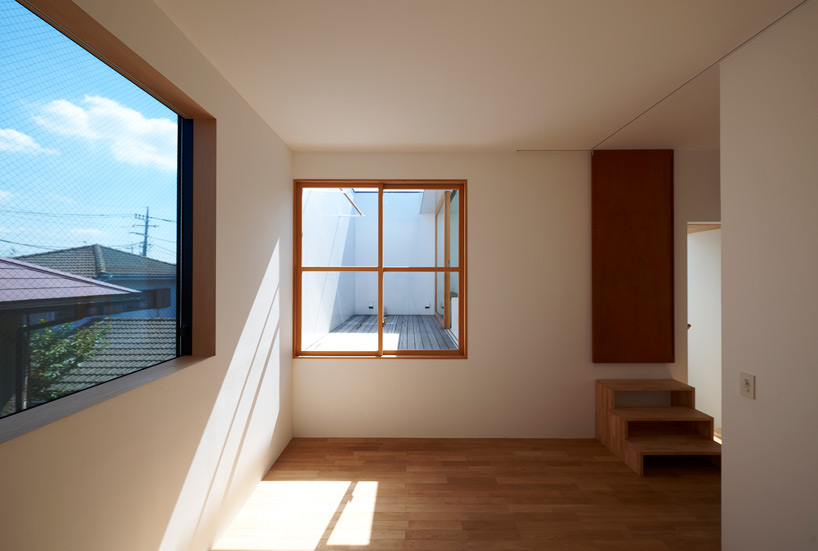 image © mitsutaka kitamura
image © mitsutaka kitamura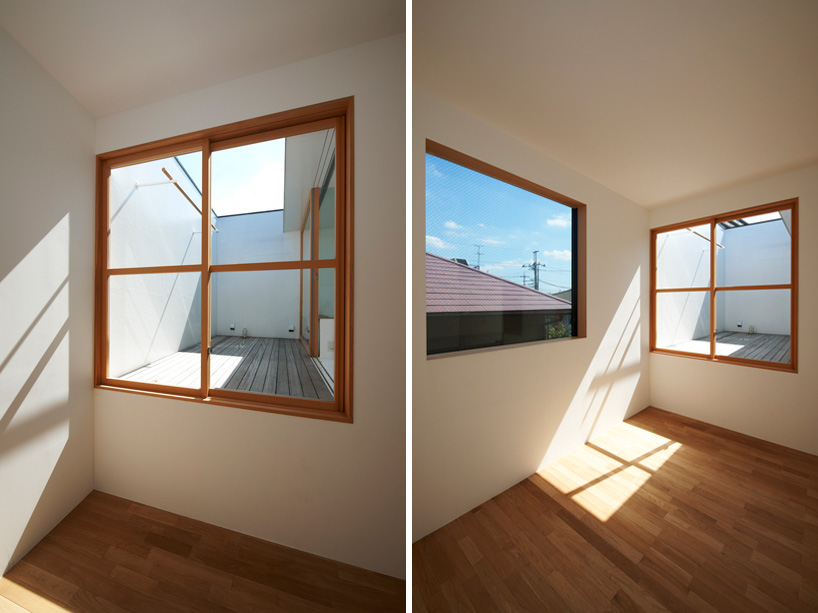 images © mitsutaka kitamura
images © mitsutaka kitamura images © mitsutaka kitamura
images © mitsutaka kitamura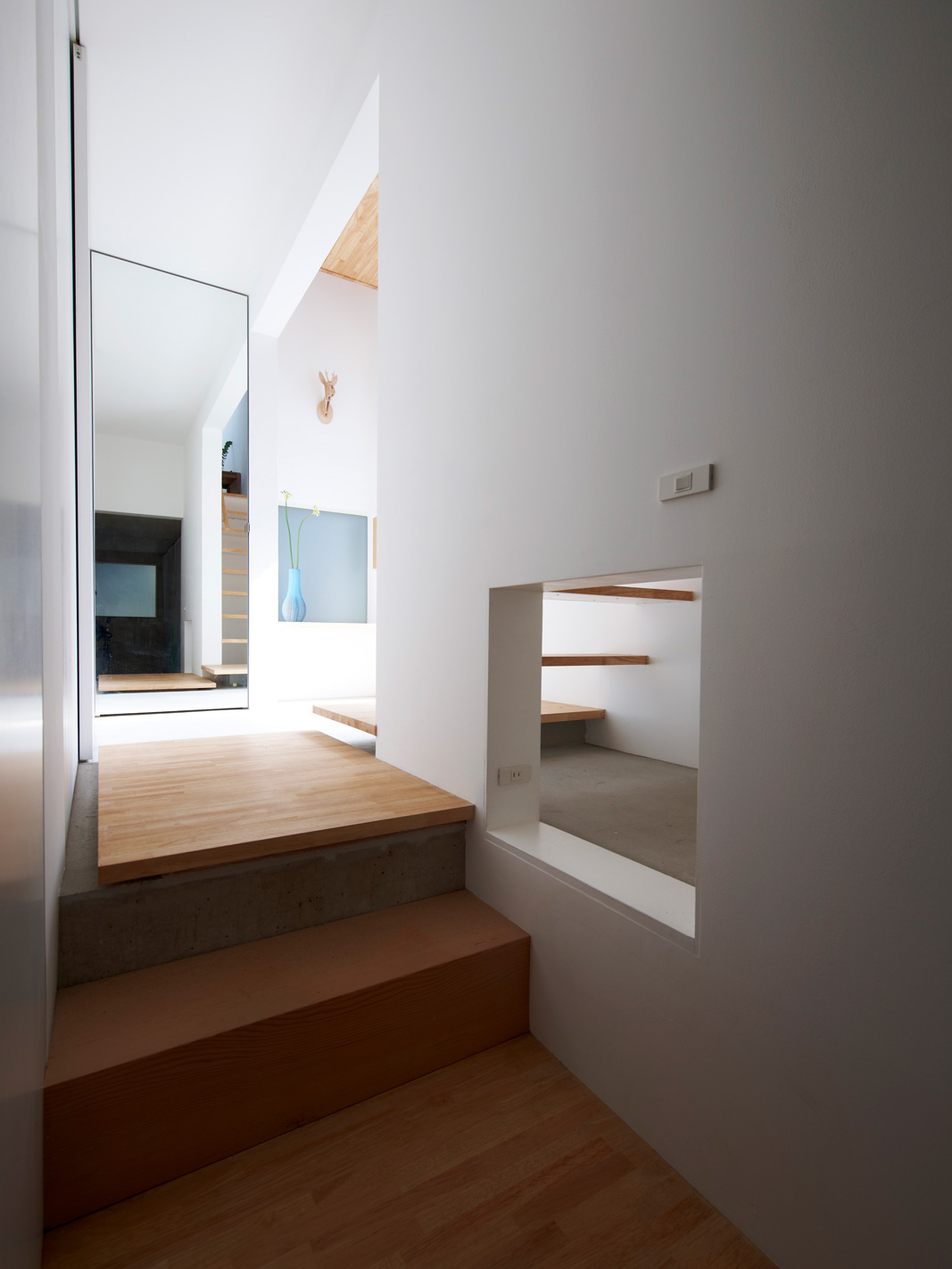 image © mitsutaka kitamura
image © mitsutaka kitamura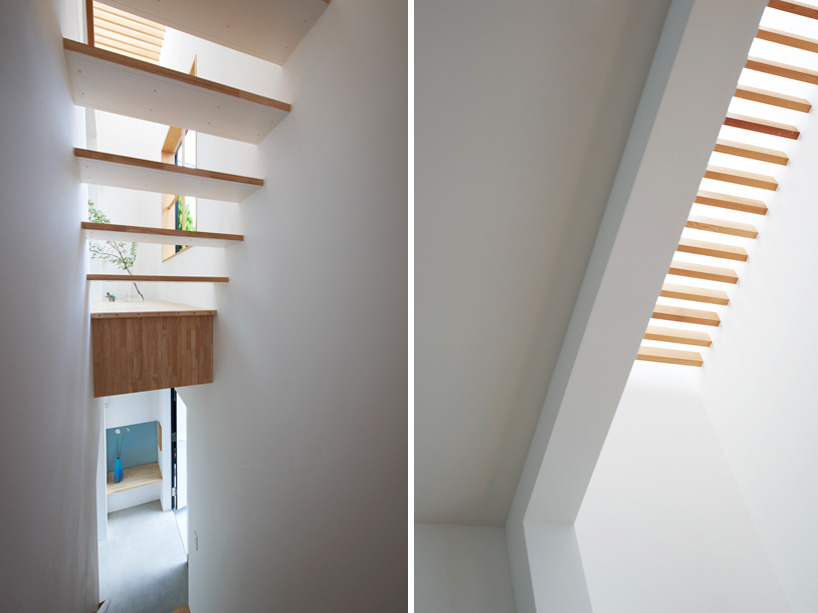 images © mitsutaka kitamura
images © mitsutaka kitamura images © mitsutaka kitamura
images © mitsutaka kitamura bedroom image © mitsutaka kitamura
bedroom image © mitsutaka kitamura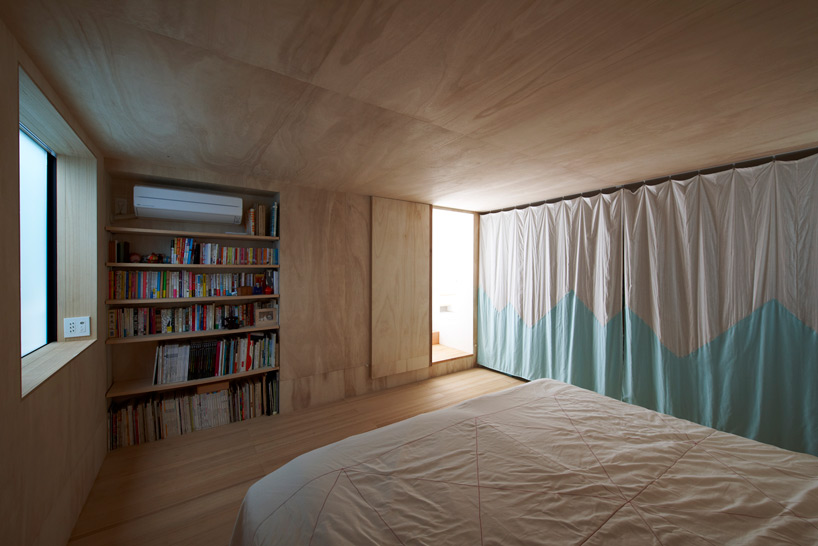 bedroom image © mitsutaka kitamura
bedroom image © mitsutaka kitamura bathroom image © mitsutaka kitamura
bathroom image © mitsutaka kitamura access to terrace from bathroom image © mitsutaka kitamura
access to terrace from bathroom image © mitsutaka kitamura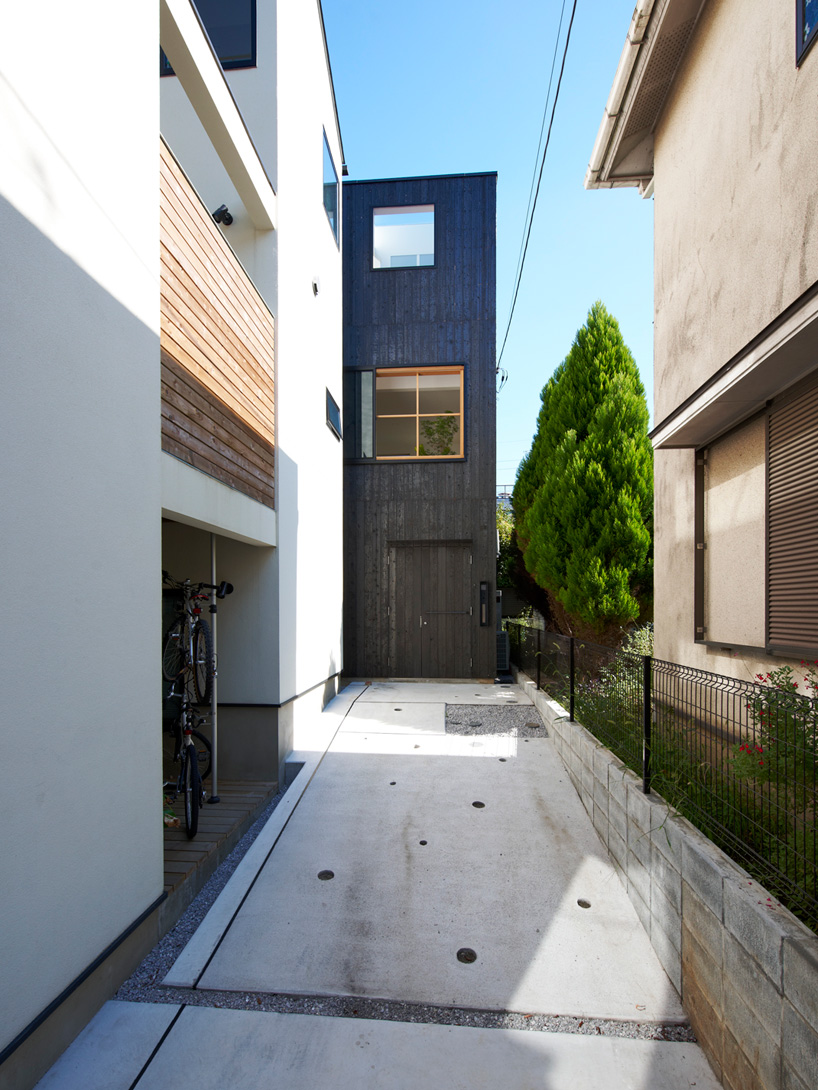 main entry image © mitsutaka kitamura
main entry image © mitsutaka kitamura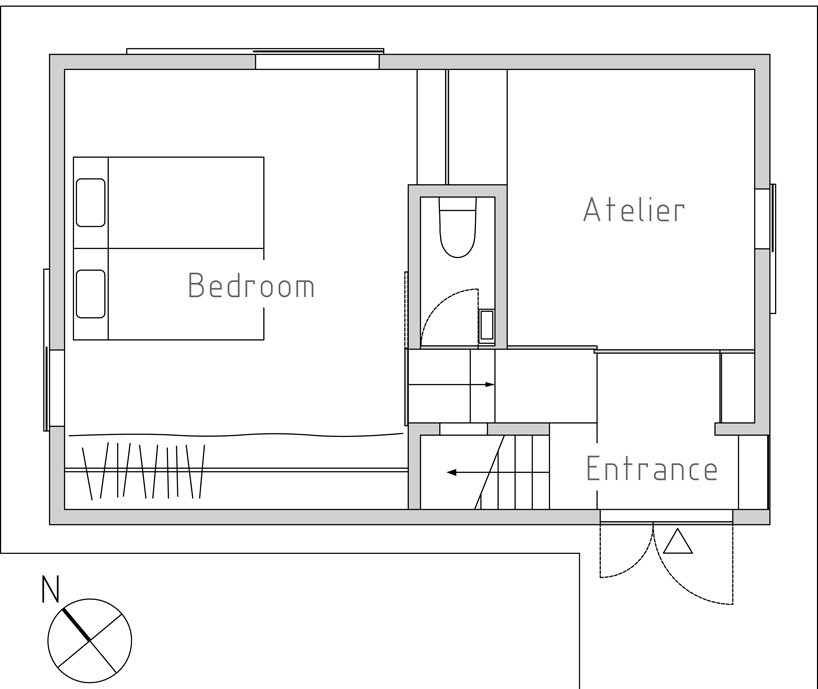 floor plan / level 0
floor plan / level 0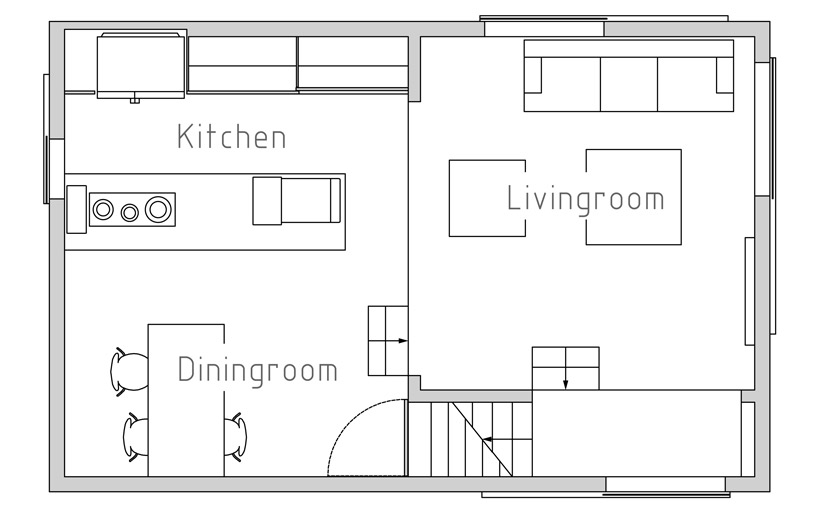 floor plan / level 1
floor plan / level 1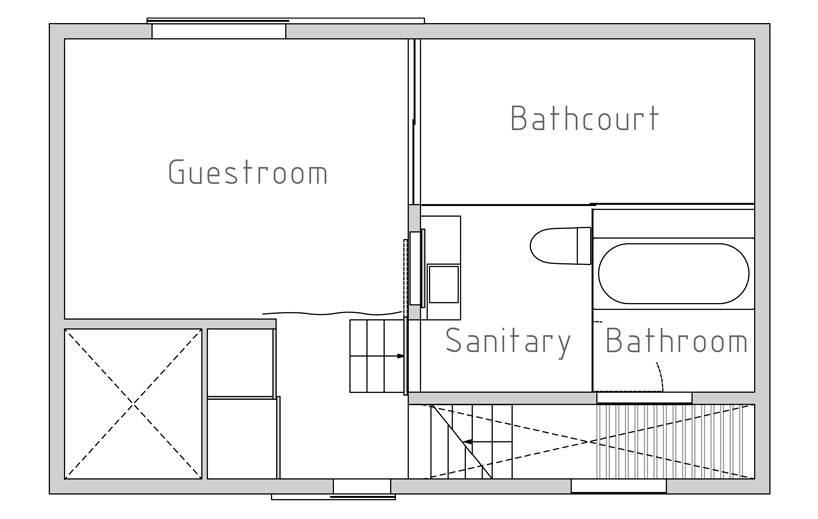 floor plan / level 2
floor plan / level 2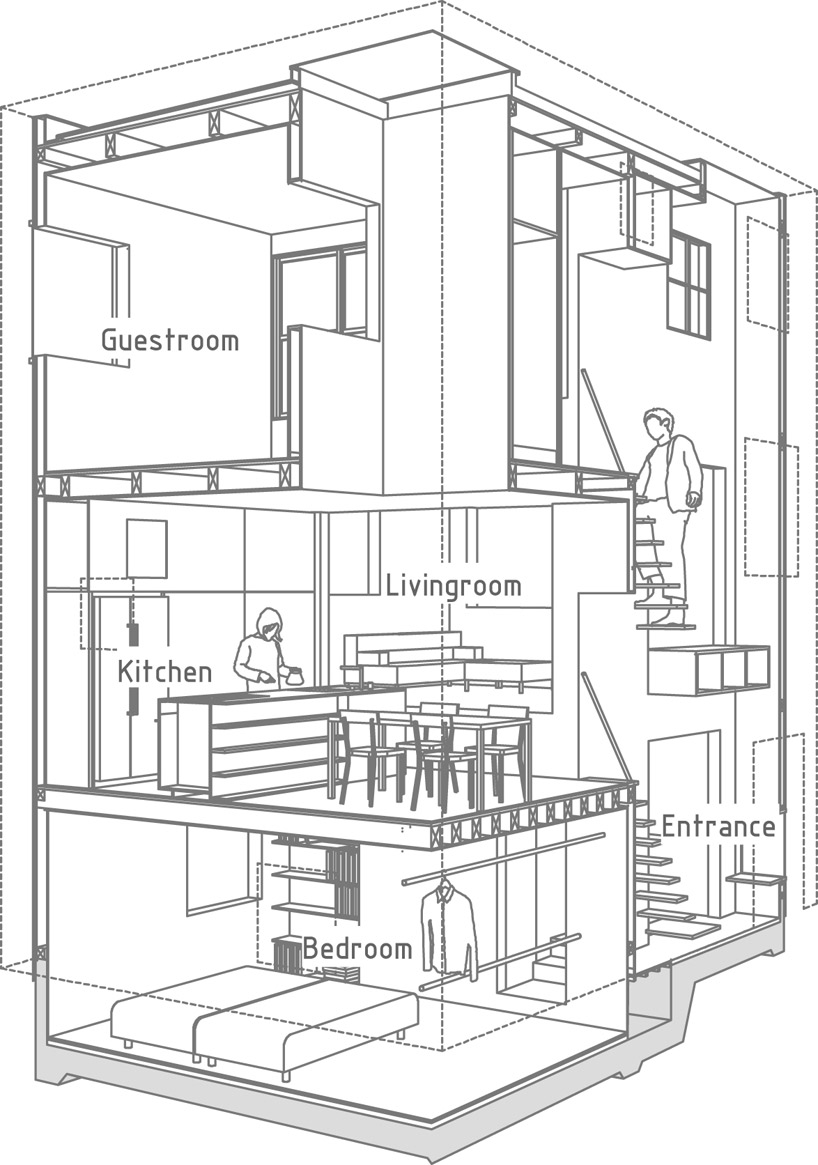 section perspective
section perspective