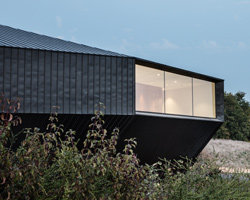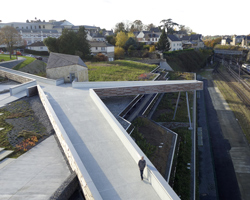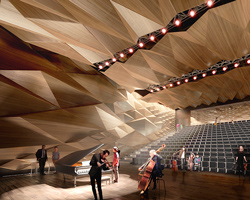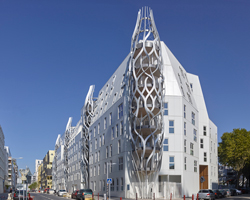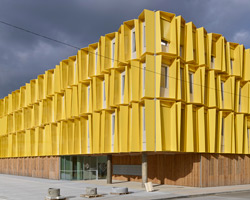KEEP UP WITH OUR DAILY AND WEEKLY NEWSLETTERS
happening now! at milan design week 2024, samsung creates a world where the boundaries between the physical and digital realms blur.
PRODUCT LIBRARY
the apartments shift positions from floor to floor, varying between 90 sqm and 110 sqm.
the house is clad in a rusted metal skin, while the interiors evoke a unified color palette of sand and terracotta.
designing this colorful bogotá school, heatherwick studio takes influence from colombia's indigenous basket weaving.
read our interview with the japanese artist as she takes us on a visual tour of her first architectural endeavor, which she describes as 'a space of contemplation'.

 recording spaces above the old air-raid shelter image © s. chalmeau
recording spaces above the old air-raid shelter image © s. chalmeau columns lift the recording studio tower, forming an open air terrace upon the roof of the air-raid shelter image © s. chalmeau
columns lift the recording studio tower, forming an open air terrace upon the roof of the air-raid shelter image © s. chalmeau view from the terrace image © s. chalmeau
view from the terrace image © s. chalmeau image © s. chalmeau
image © s. chalmeau plaza for events and gathering image © s. chalmeau
plaza for events and gathering image © s. chalmeau image © s. chalmeau
image © s. chalmeau image © s. chalmeau
image © s. chalmeau meeting space image © s. chalmeau
meeting space image © s. chalmeau auditorium within the concrete air-raid shelter image © s. chalmeau
auditorium within the concrete air-raid shelter image © s. chalmeau illuminated at night images © s. chalmeau
illuminated at night images © s. chalmeau a red glow emanates from the interior at night image © s. chalmeau
a red glow emanates from the interior at night image © s. chalmeau covered public hall image © s. chalmeau
covered public hall image © s. chalmeau interior image © s. chalmeau
interior image © s. chalmeau
