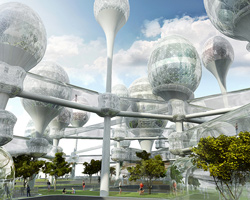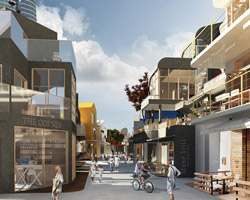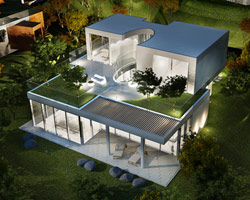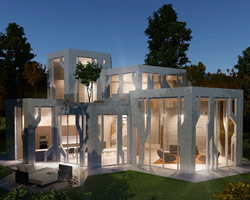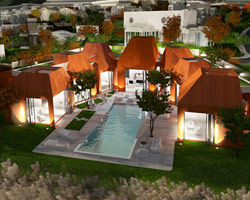KEEP UP WITH OUR DAILY AND WEEKLY NEWSLETTERS
PRODUCT LIBRARY
the apartments shift positions from floor to floor, varying between 90 sqm and 110 sqm.
the house is clad in a rusted metal skin, while the interiors evoke a unified color palette of sand and terracotta.
designing this colorful bogotá school, heatherwick studio takes influence from colombia's indigenous basket weaving.
read our interview with the japanese artist as she takes us on a visual tour of her first architectural endeavor, which she describes as 'a space of contemplation'.

 reflecting pool at the front of the house
reflecting pool at the front of the house front courtyard
front courtyard view from the tree canopies
view from the tree canopies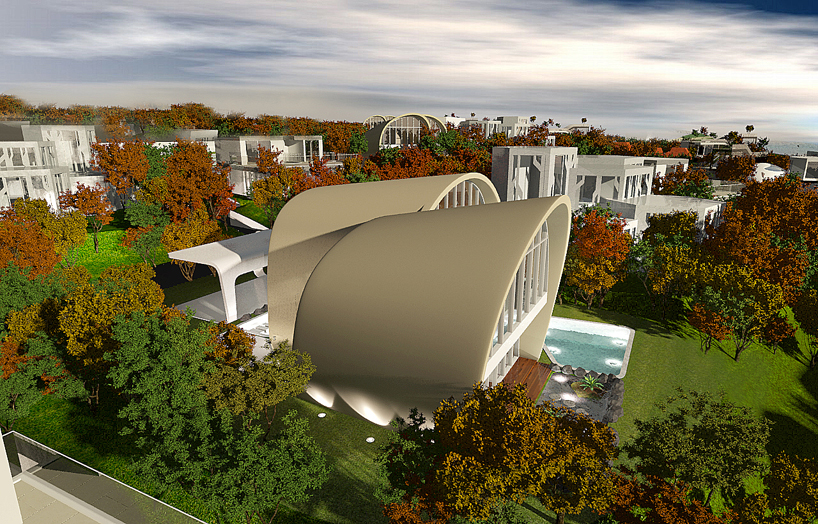 context
context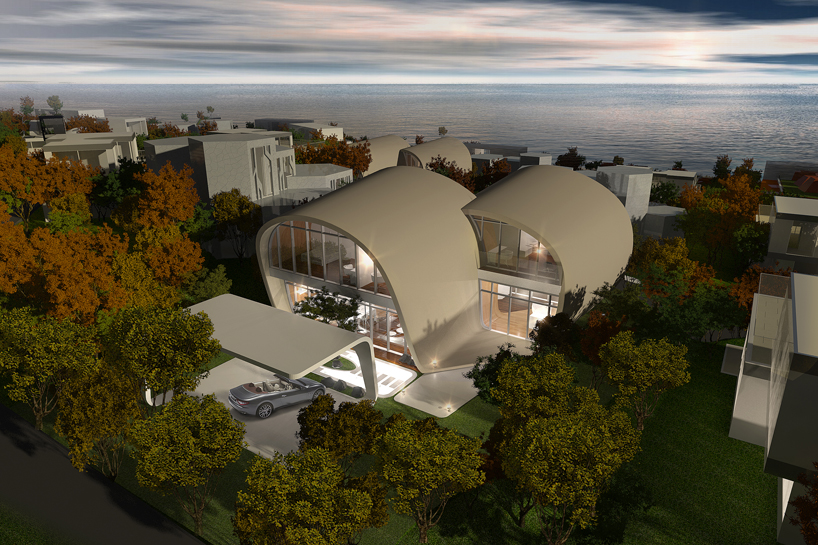 views out towards the ocean
views out towards the ocean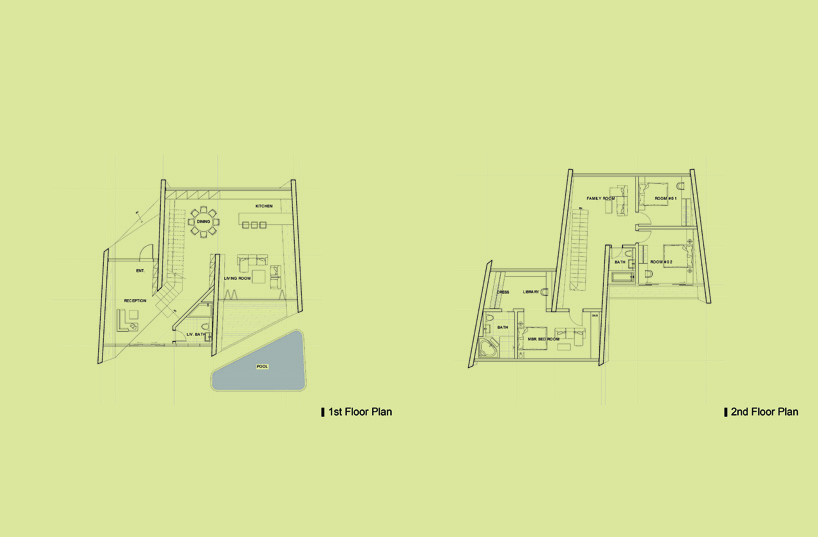 floor plans
floor plans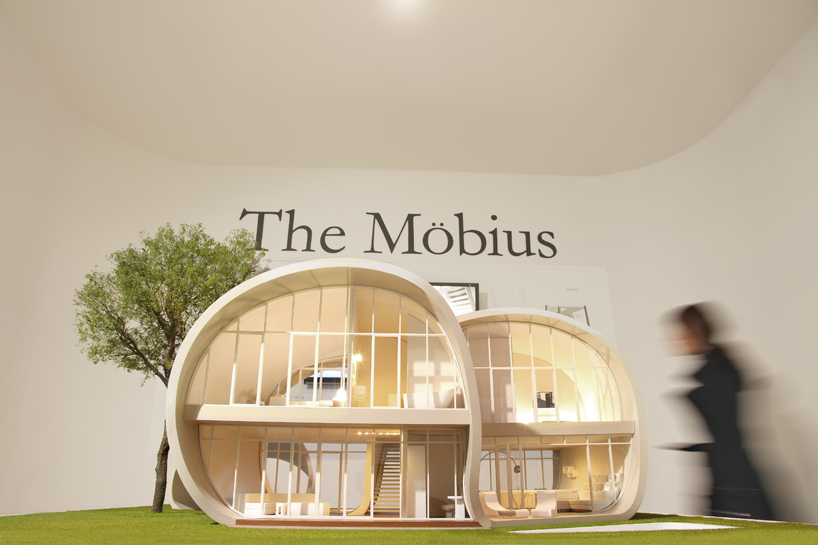 model
model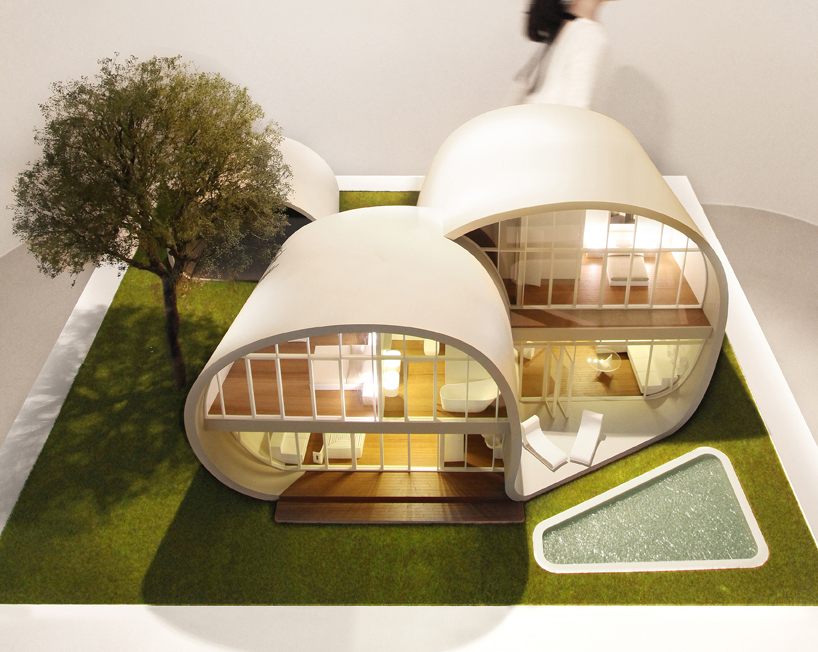 model
model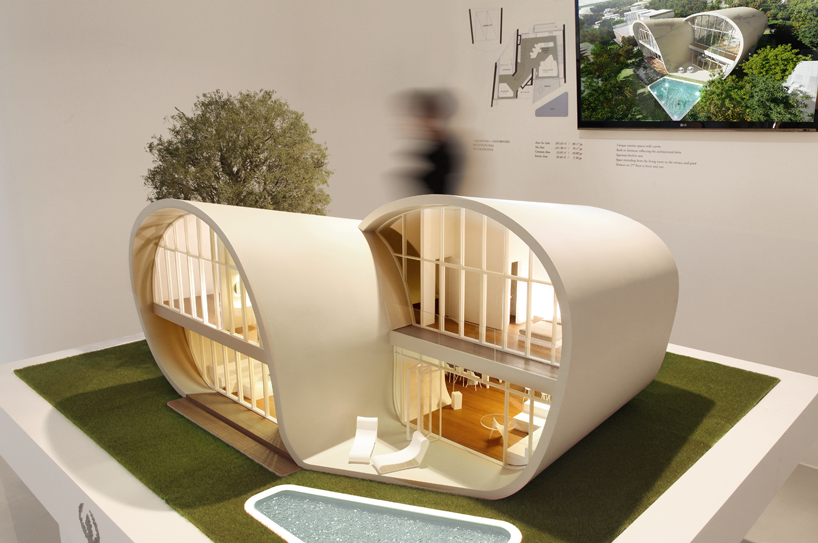 model
model