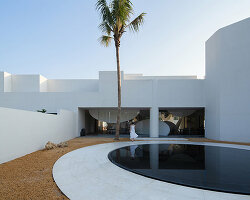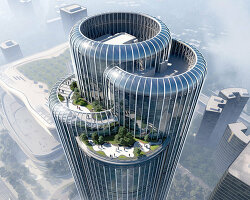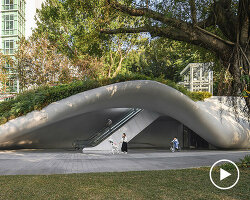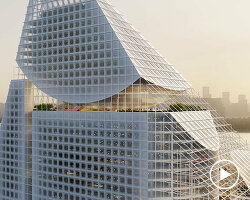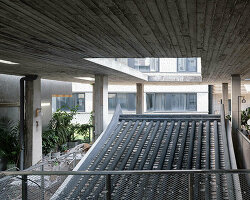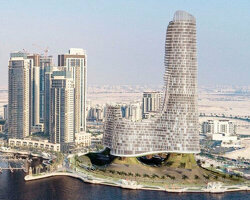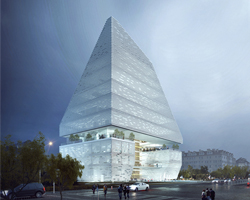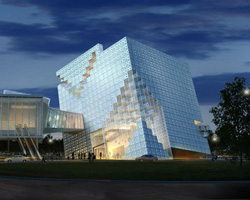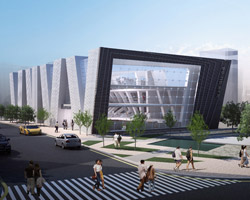KEEP UP WITH OUR DAILY AND WEEKLY NEWSLETTERS
PRODUCT LIBRARY
designboom's earth day 2024 roundup highlights the architecture that continues to push the boundaries of sustainable design.
the apartments shift positions from floor to floor, varying between 90 sqm and 110 sqm.
the house is clad in a rusted metal skin, while the interiors evoke a unified color palette of sand and terracotta.
designing this colorful bogotá school, heatherwick studio takes influence from colombia's indigenous basket weaving.
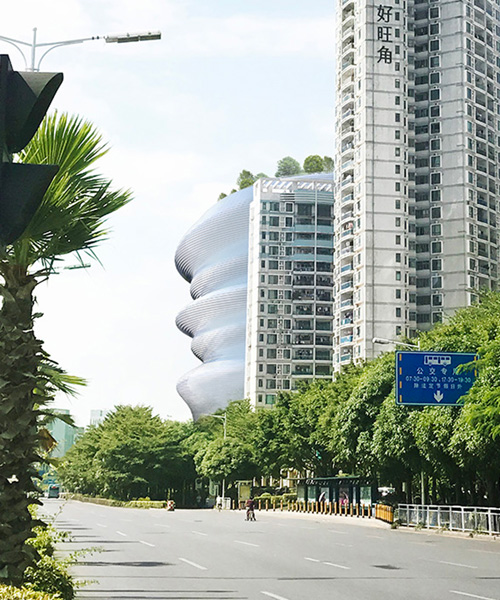
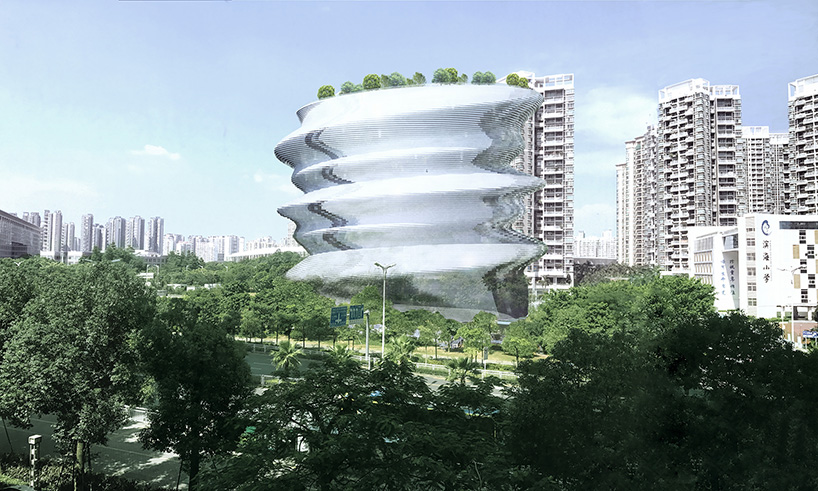 tower inspired by traditional chinese pottery
tower inspired by traditional chinese pottery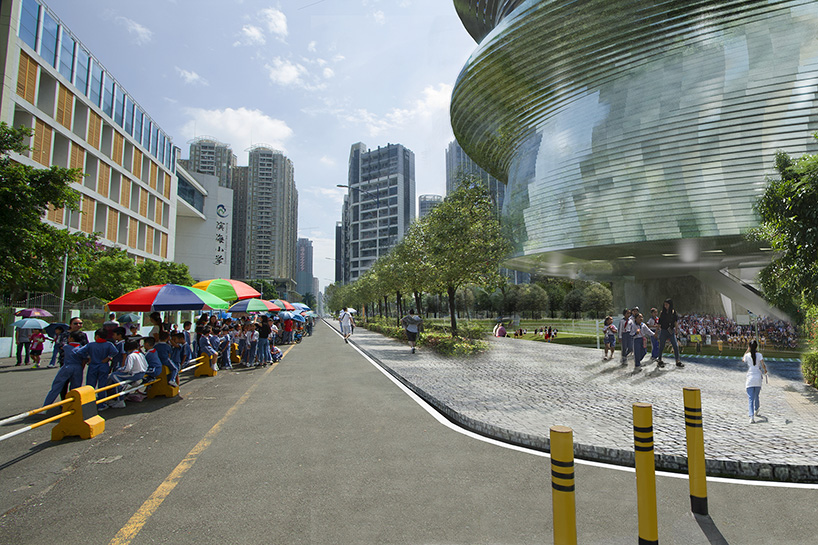 the bottom of the building is raised from the ground and supported by three interior columns
the bottom of the building is raised from the ground and supported by three interior columns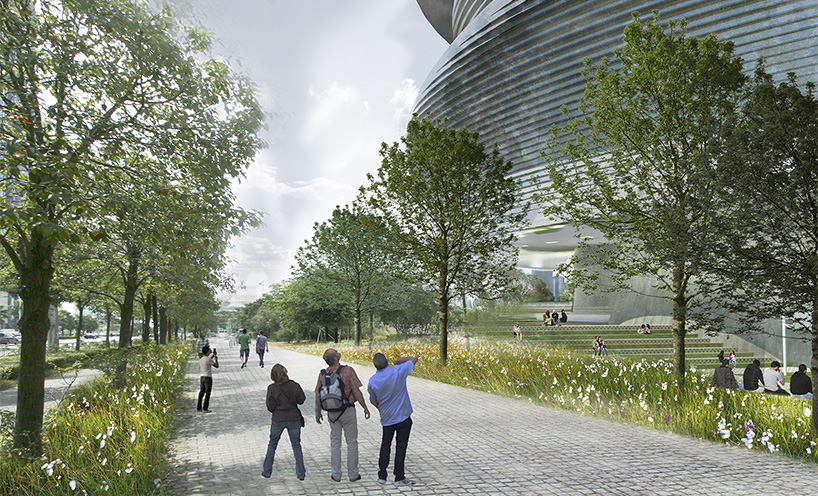
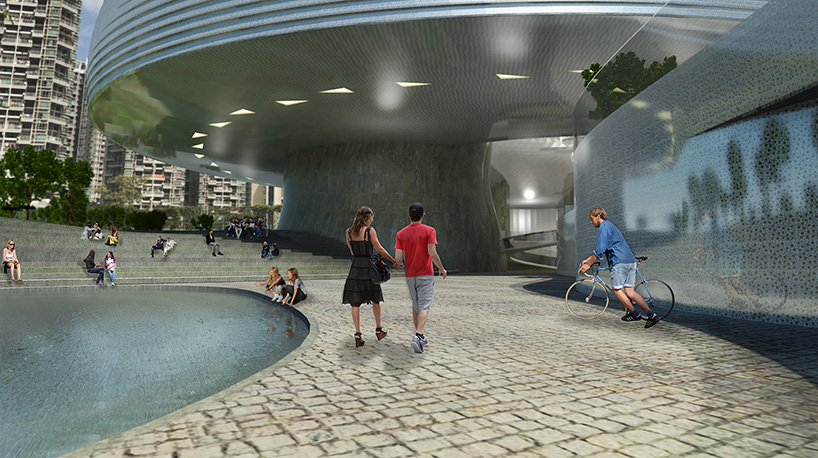
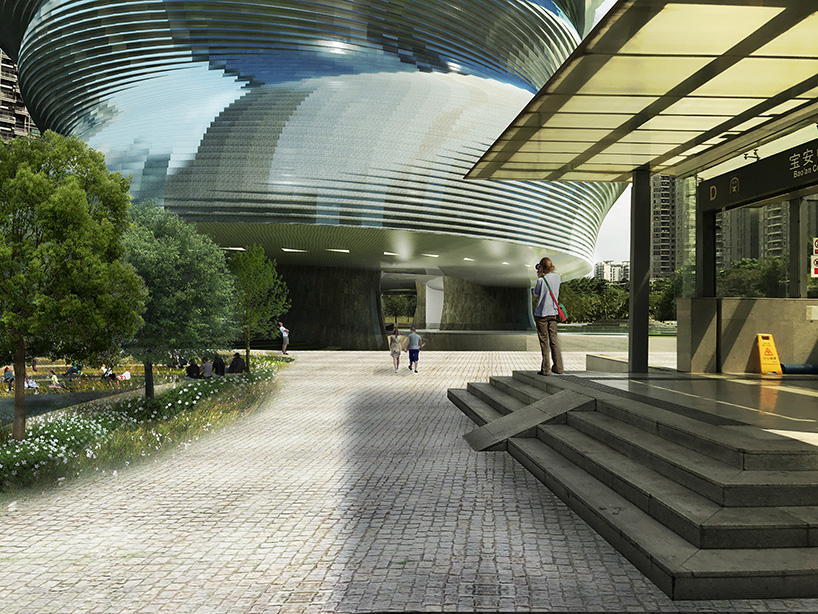
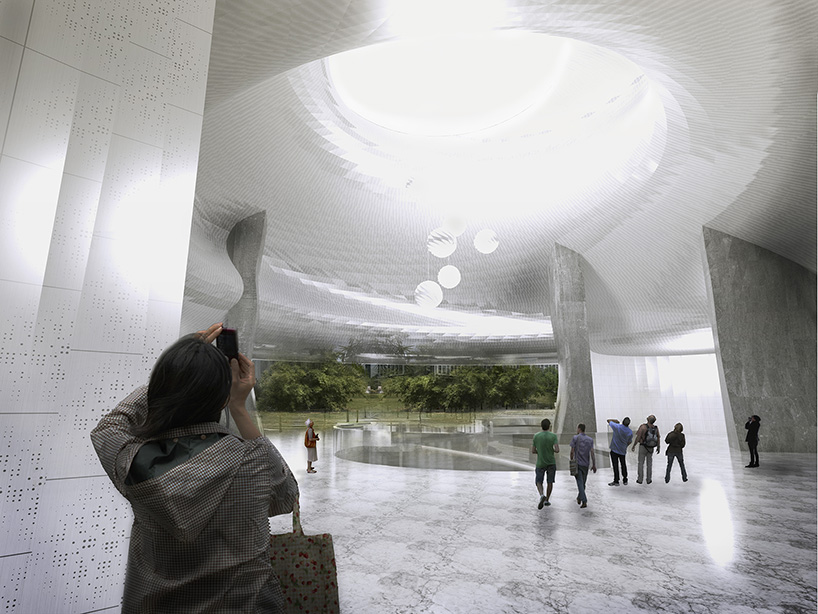
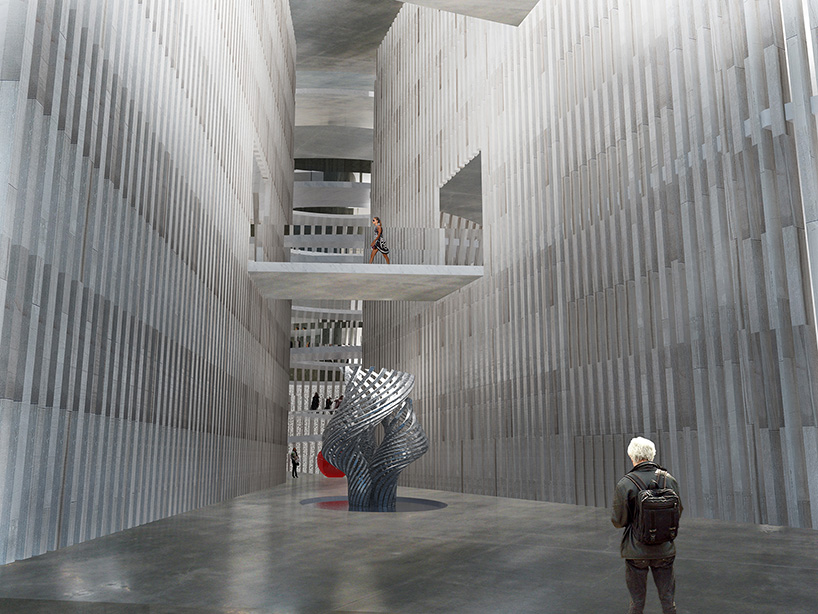
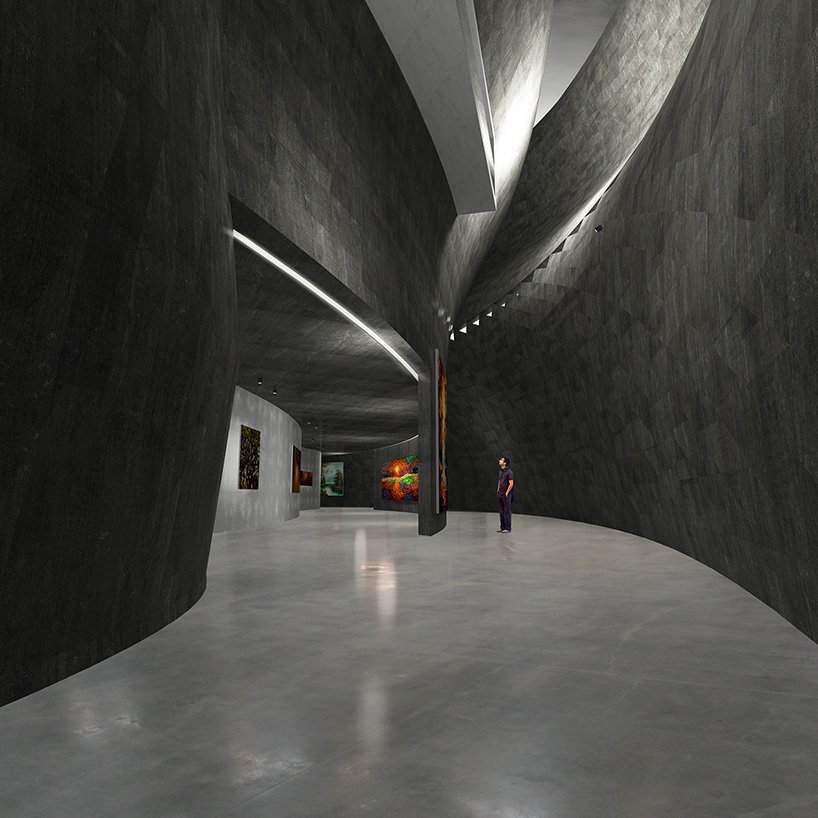
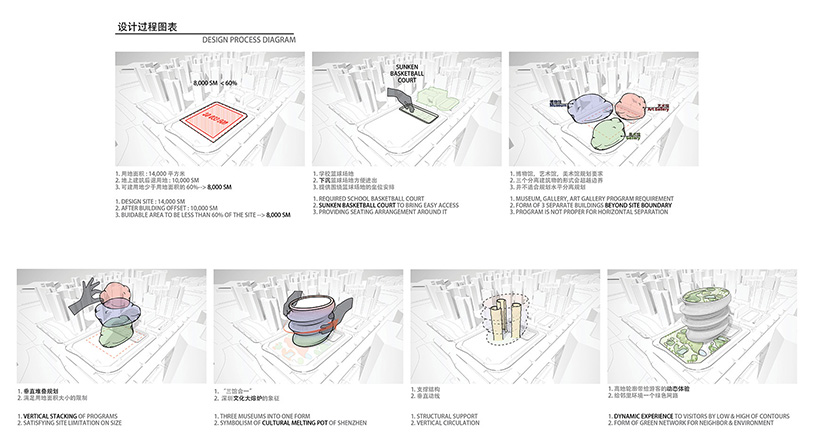 the inspiration for the design is outlines in a series of pictograms
the inspiration for the design is outlines in a series of pictograms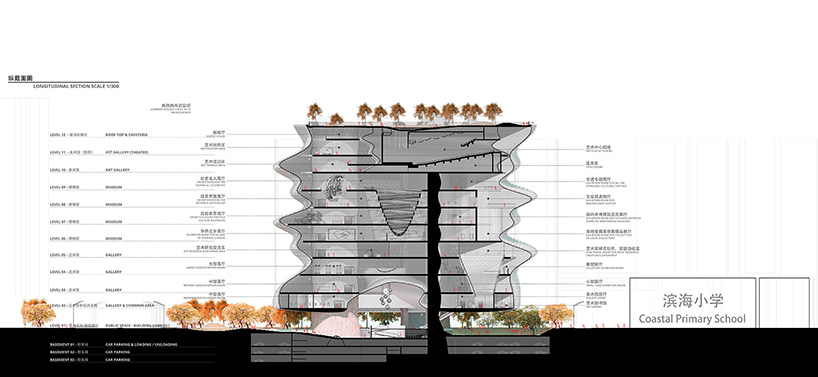
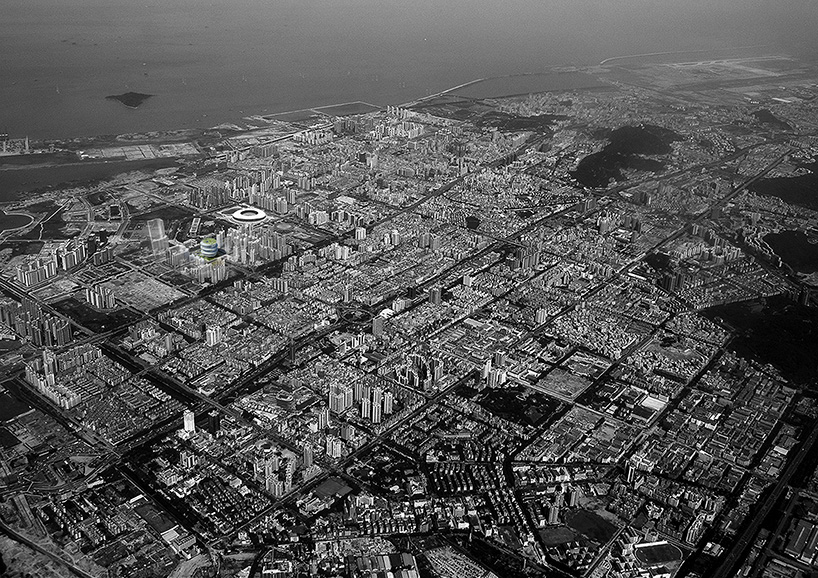 bird’s eye view of the district
bird’s eye view of the district




