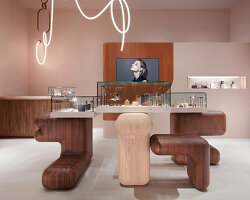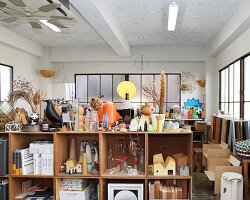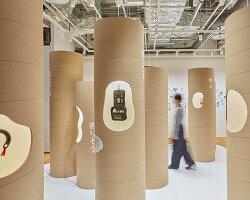KEEP UP WITH OUR DAILY AND WEEKLY NEWSLETTERS
PRODUCT LIBRARY
the apartments shift positions from floor to floor, varying between 90 sqm and 110 sqm.
the house is clad in a rusted metal skin, while the interiors evoke a unified color palette of sand and terracotta.
designing this colorful bogotá school, heatherwick studio takes influence from colombia's indigenous basket weaving.
read our interview with the japanese artist as she takes us on a visual tour of her first architectural endeavor, which she describes as 'a space of contemplation'.
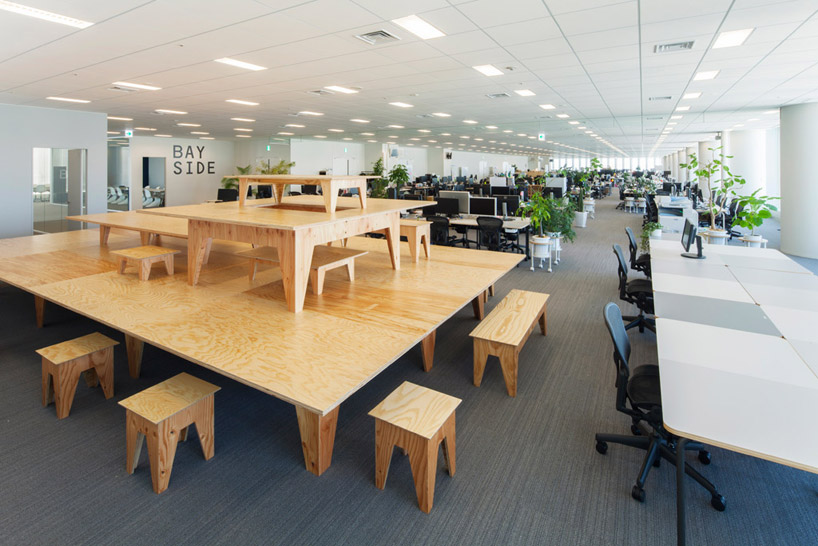
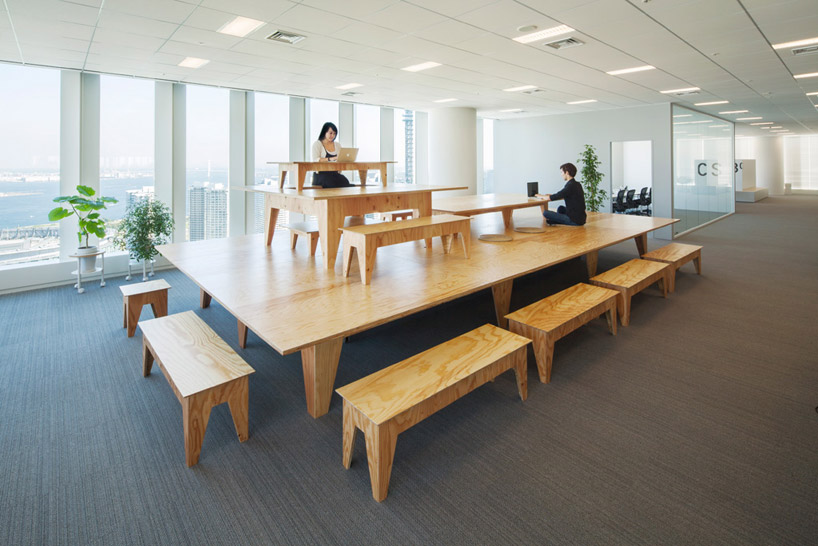 pyramid tables provide many levels of seating image © fuminari yoshitsugu
pyramid tables provide many levels of seating image © fuminari yoshitsugu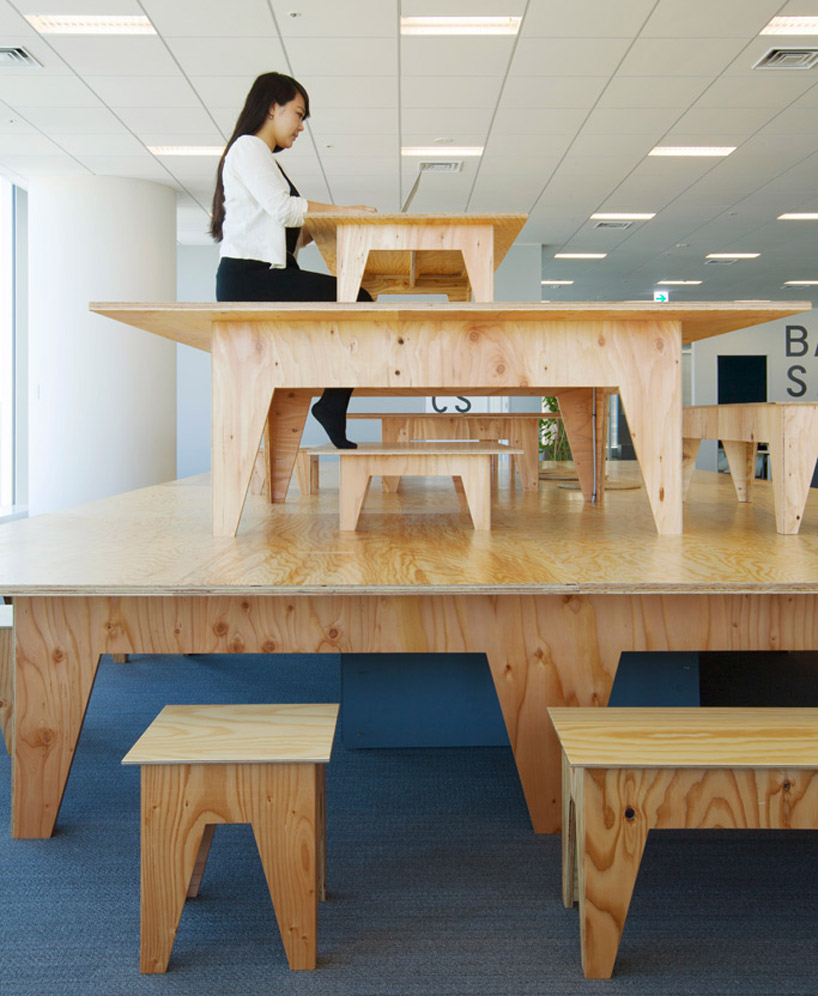 image © fuminari yoshitsugu
image © fuminari yoshitsugu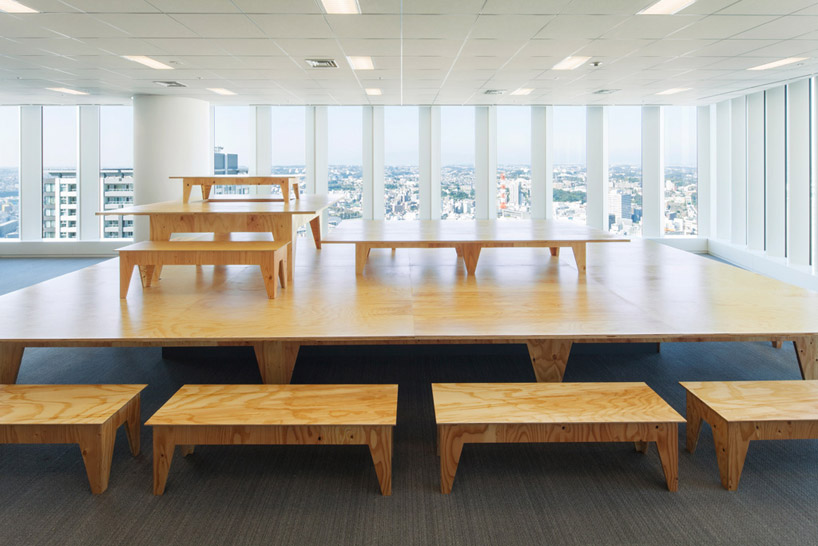 image © fuminari yoshitsugu
image © fuminari yoshitsugu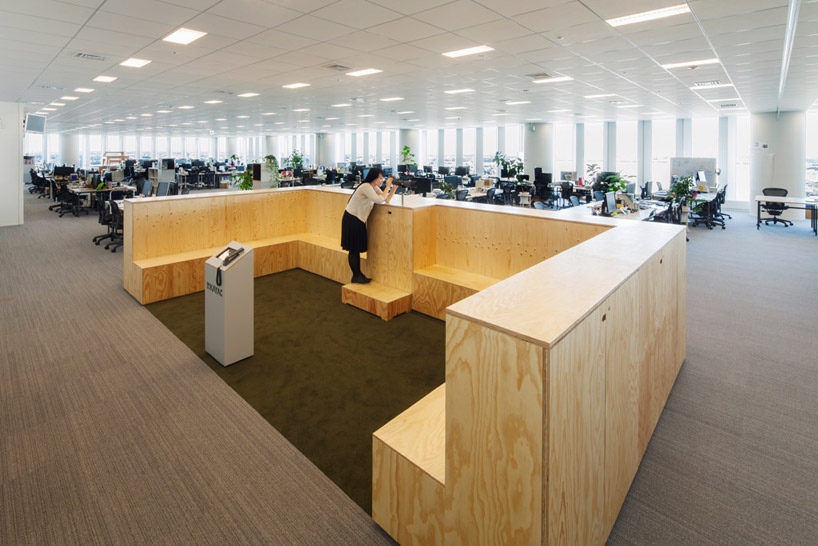 observatin point with binoculars image © fuminari yoshitsugu
observatin point with binoculars image © fuminari yoshitsugu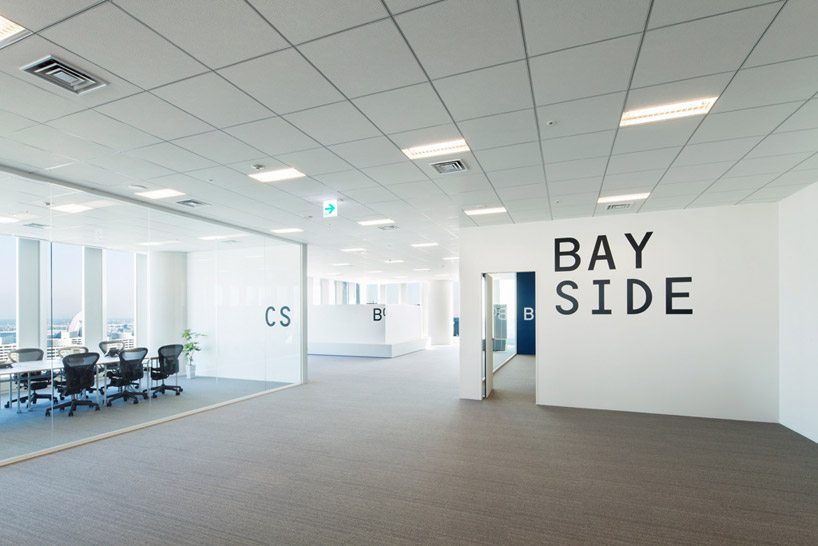 bay side meeting rooms image © fuminari yoshitsugu
bay side meeting rooms image © fuminari yoshitsugu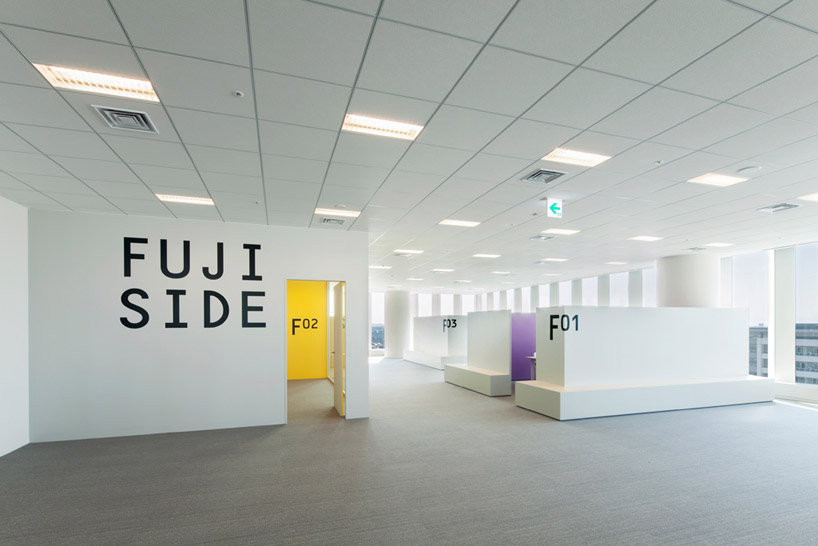 fuji side conference area image © fuminari yoshitsugu
fuji side conference area image © fuminari yoshitsugu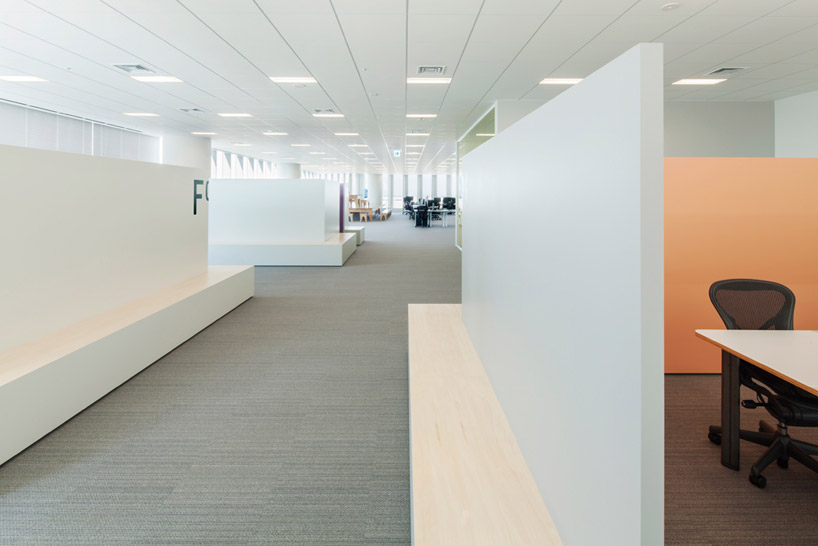 open floor plan with mobile divisions image © fuminari yoshitsugu
open floor plan with mobile divisions image © fuminari yoshitsugu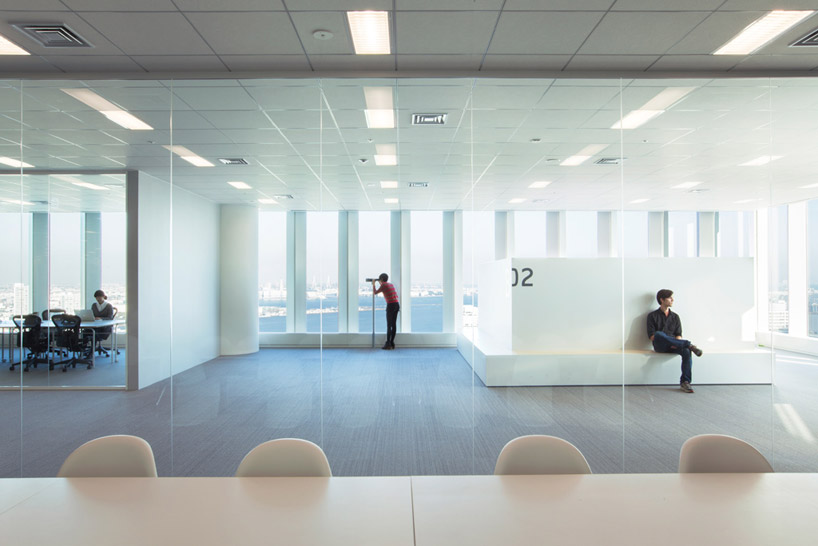 observation points for employees and visitors image © fuminari yoshitsugu
observation points for employees and visitors image © fuminari yoshitsugu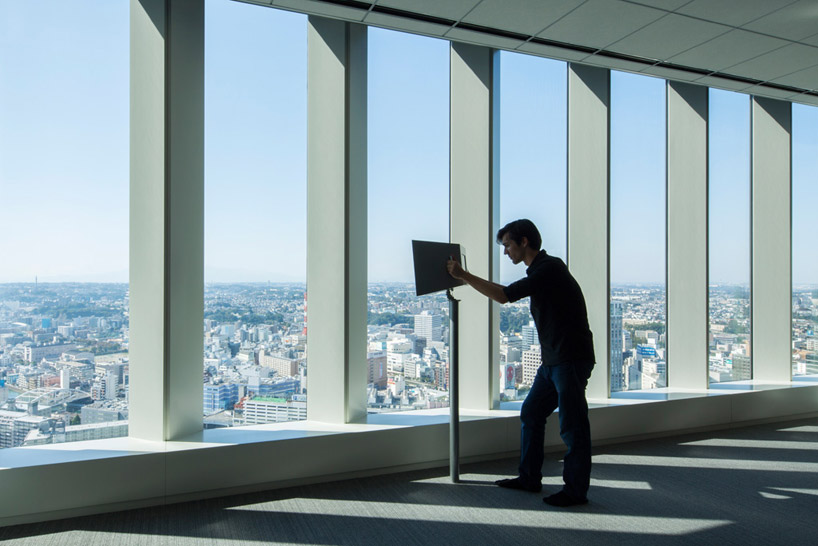 image © fuminari yoshitsugu
image © fuminari yoshitsugu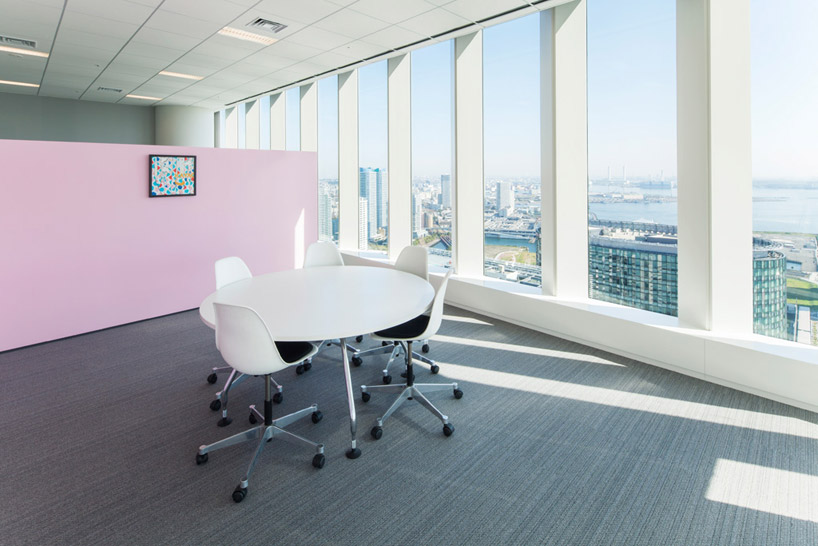 image © fuminari yoshitsugu
image © fuminari yoshitsugu