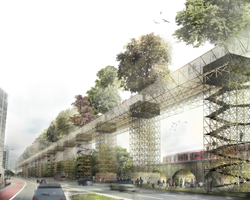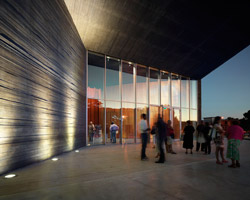KEEP UP WITH OUR DAILY AND WEEKLY NEWSLETTERS
PRODUCT LIBRARY
the apartments shift positions from floor to floor, varying between 90 sqm and 110 sqm.
the house is clad in a rusted metal skin, while the interiors evoke a unified color palette of sand and terracotta.
designing this colorful bogotá school, heatherwick studio takes influence from colombia's indigenous basket weaving.
read our interview with the japanese artist as she takes us on a visual tour of her first architectural endeavor, which she describes as 'a space of contemplation'.
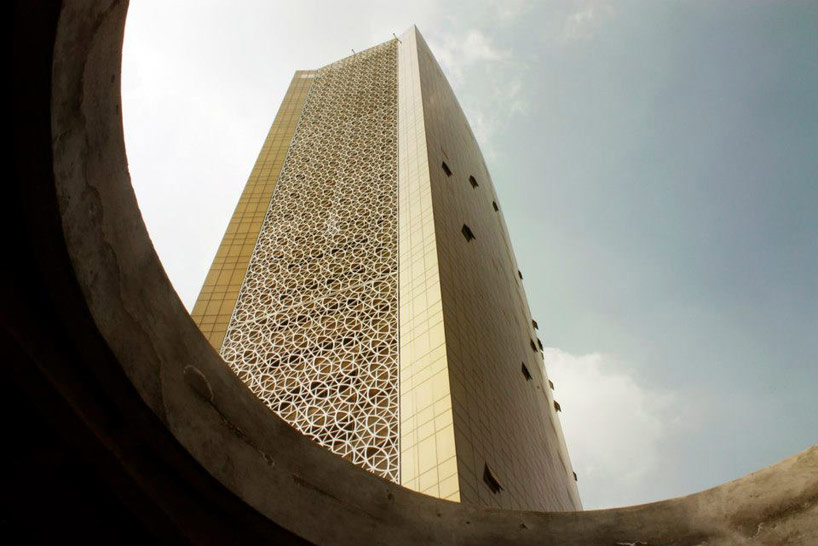
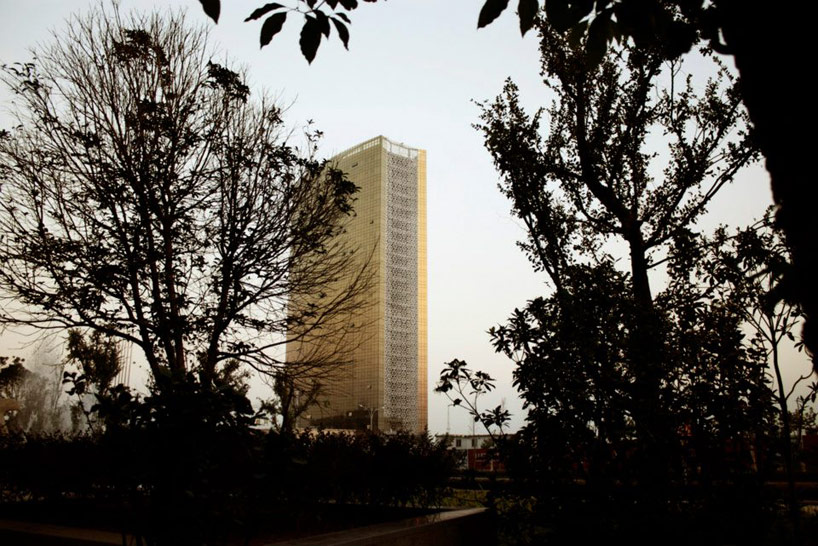 a view through the trees shows the soaring form
a view through the trees shows the soaring form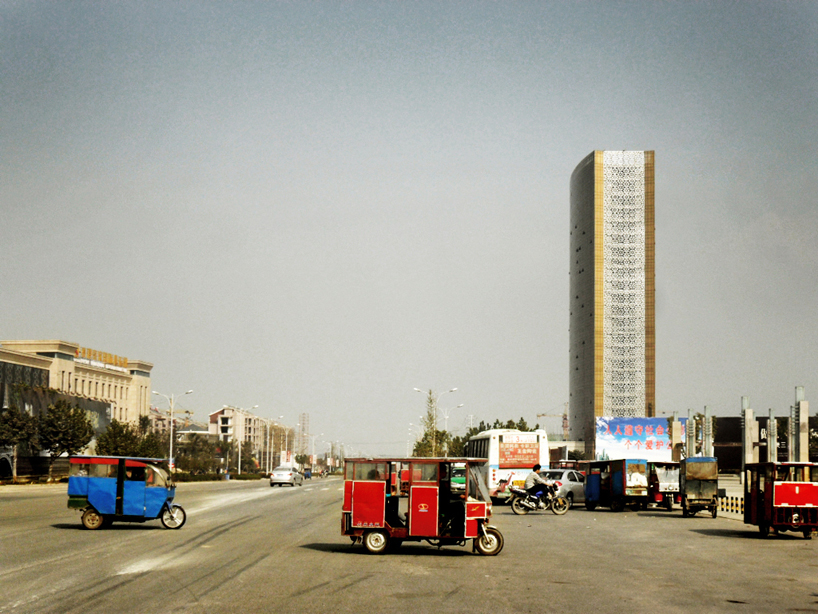 the business of the city frames the tower
the business of the city frames the tower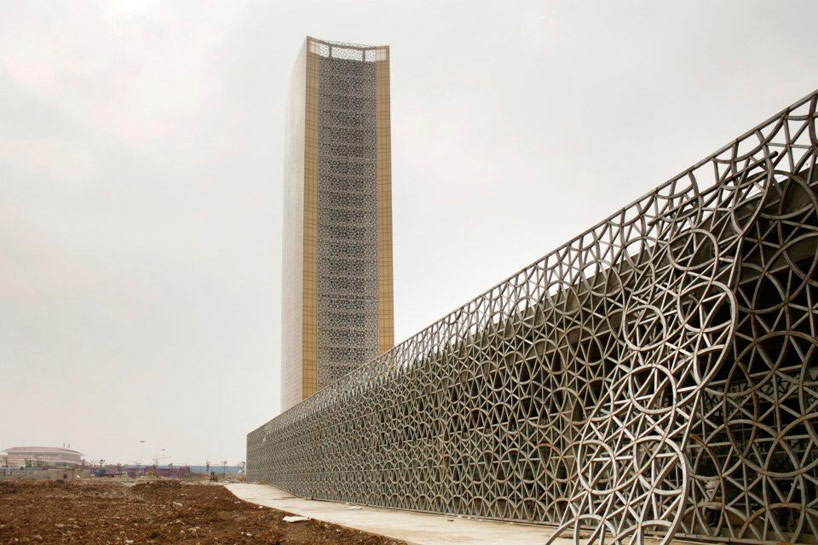 construction views display the complex lattice cladding
construction views display the complex lattice cladding 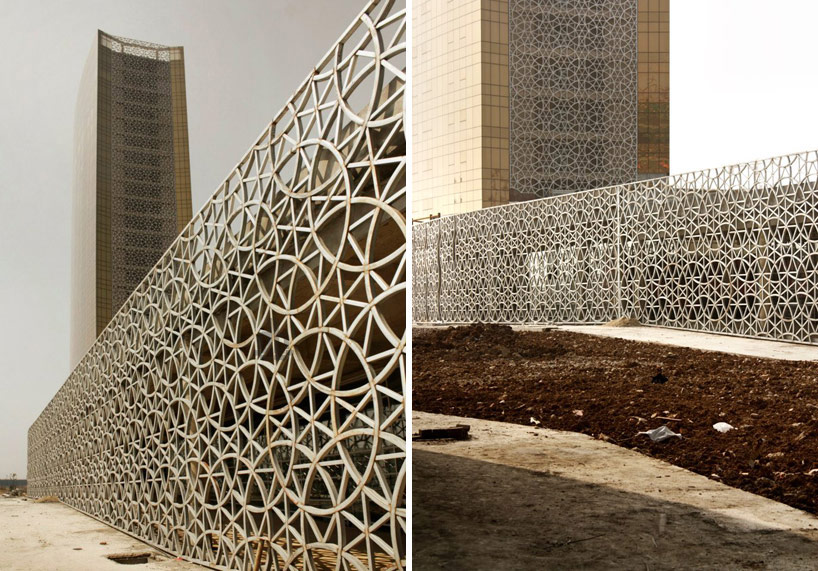 the building skin recalls the curving patterns of chinese screens and venetian medieval stone work
the building skin recalls the curving patterns of chinese screens and venetian medieval stone work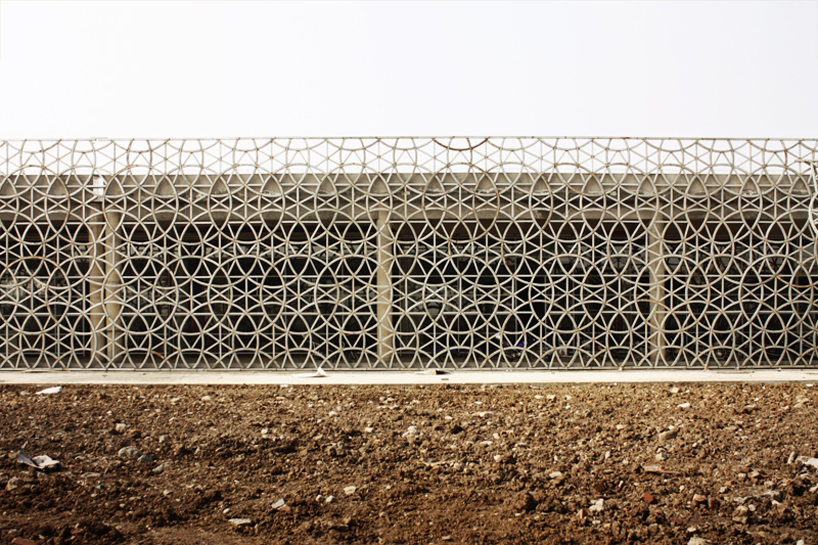 the facade
the facade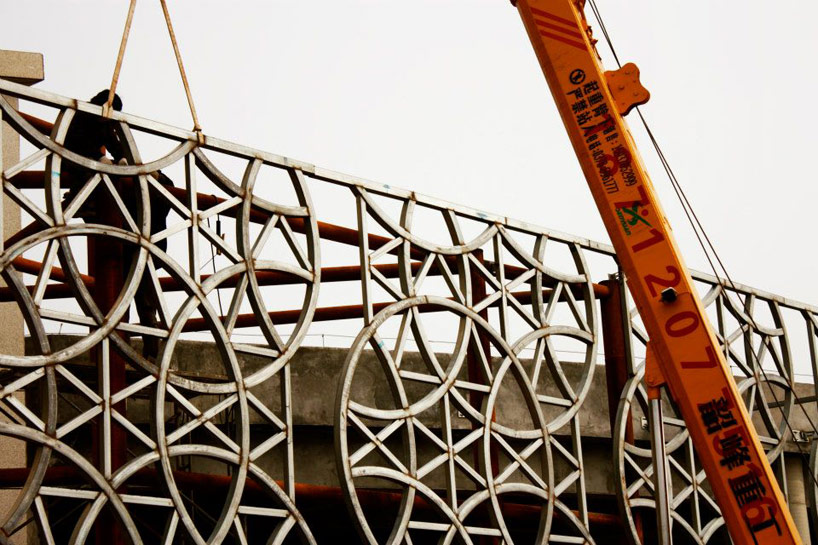 construction view
construction view 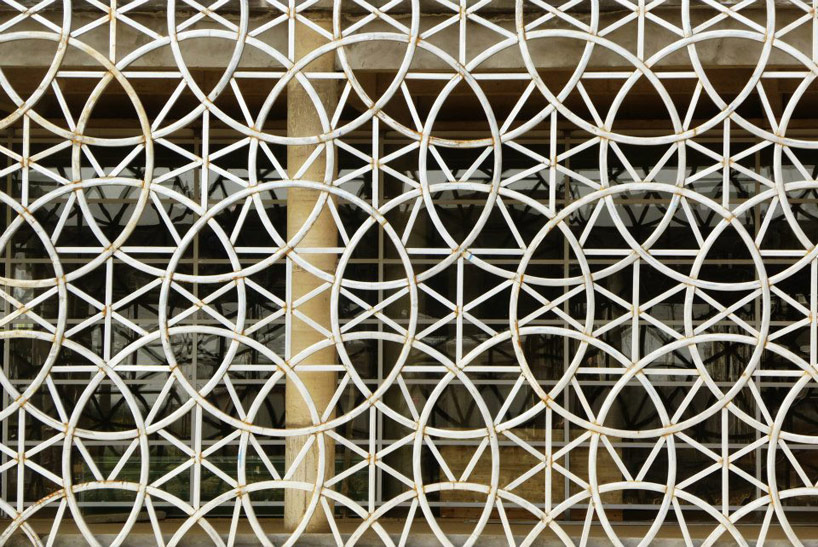 glazing is offset from the shading screen
glazing is offset from the shading screen 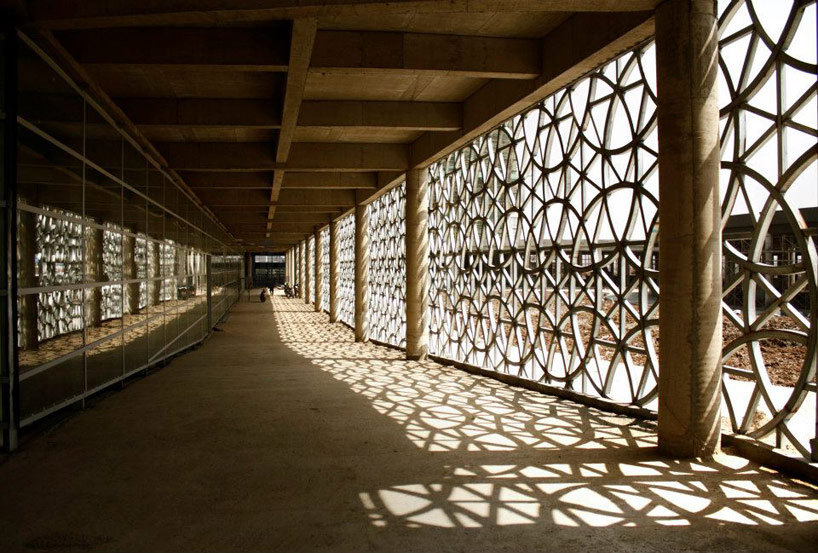 the building envelope is at once light-admitting and protective
the building envelope is at once light-admitting and protective  view down the portico
view down the portico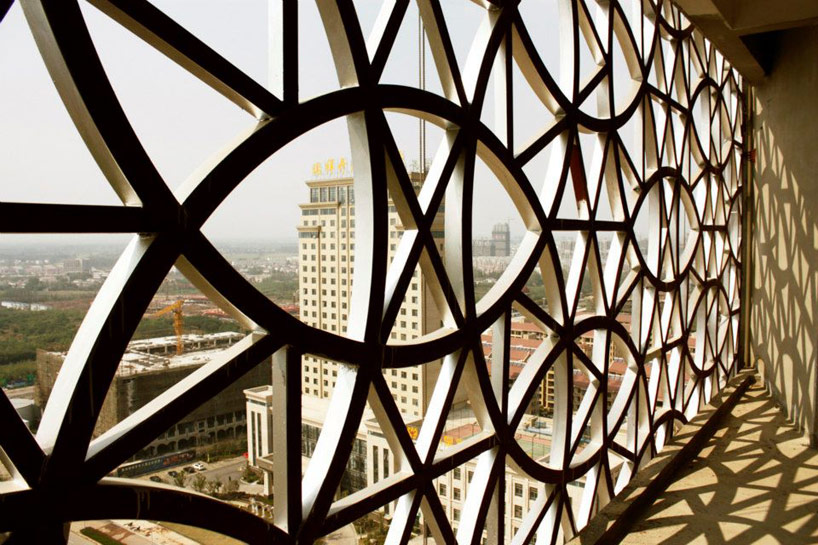 city views through the lace-like skin
city views through the lace-like skin 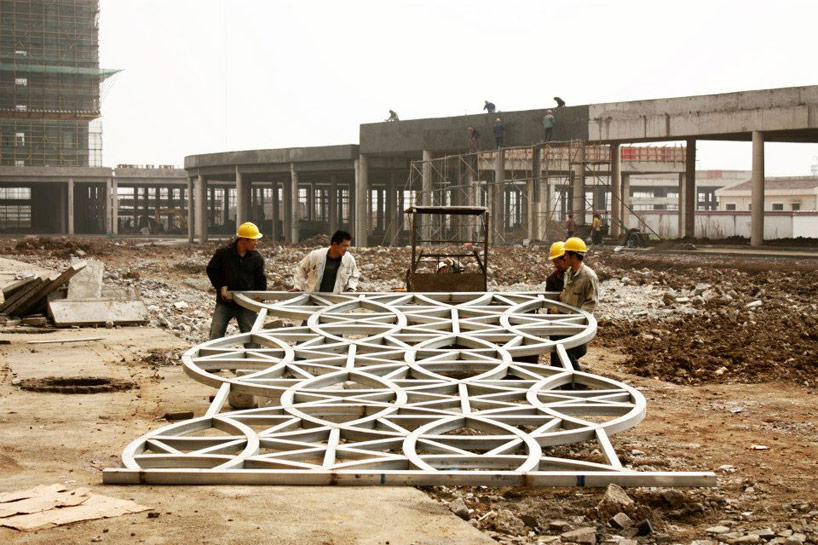 workers haul one of the welded, lattice-like facade on site
workers haul one of the welded, lattice-like facade on site  working view shows the welded pieces at full scale
working view shows the welded pieces at full scale 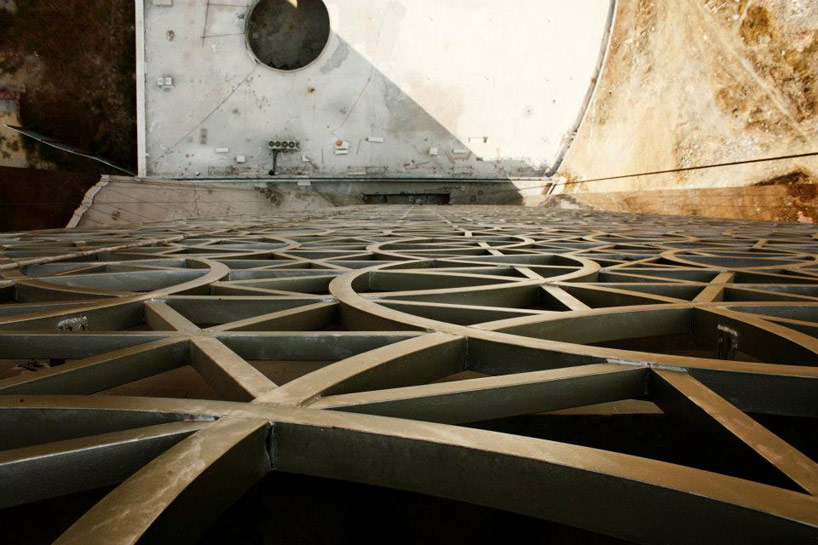 detail view of the facade in progress
detail view of the facade in progress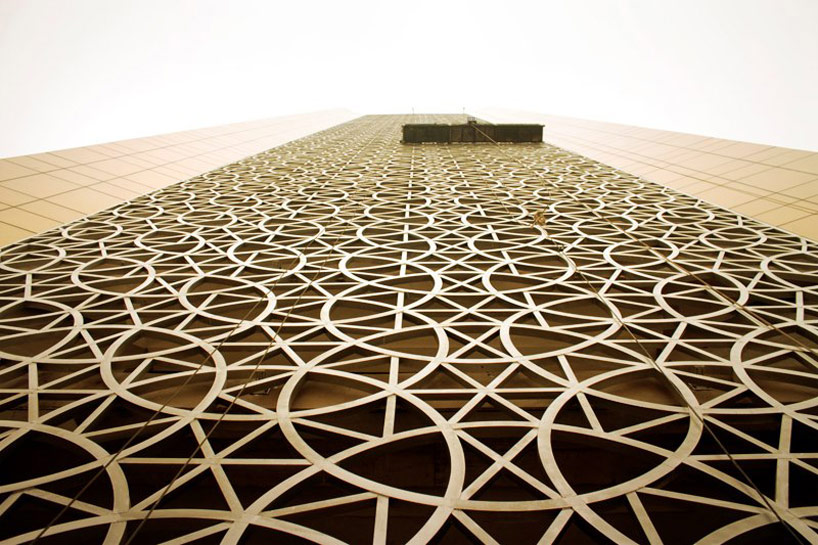
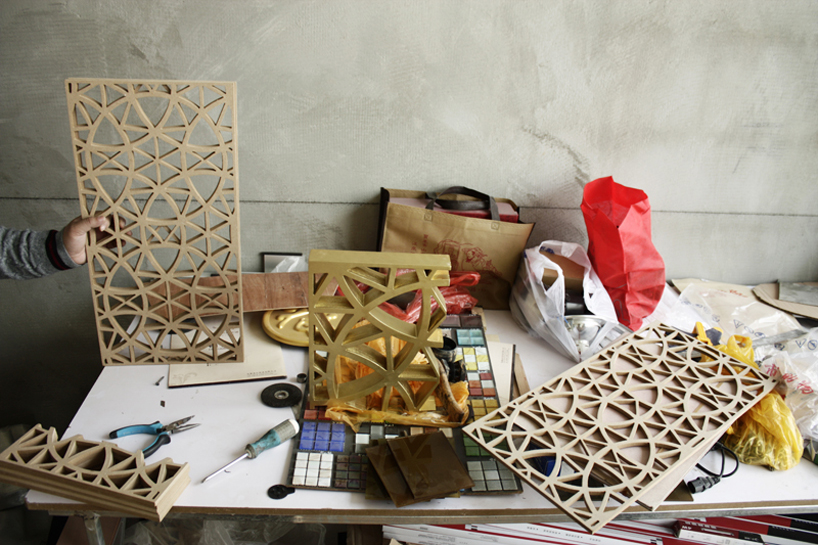 the models
the models