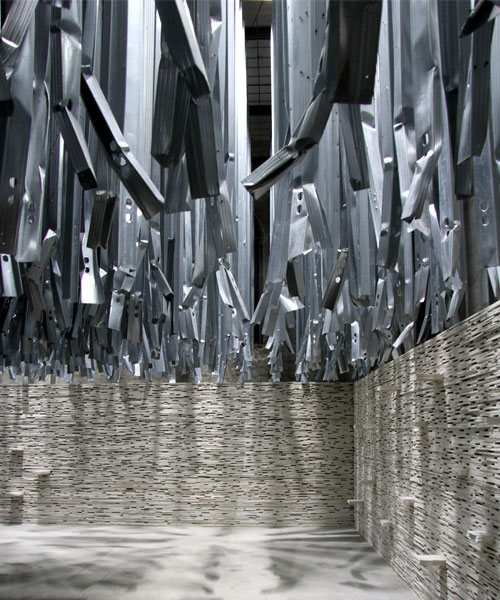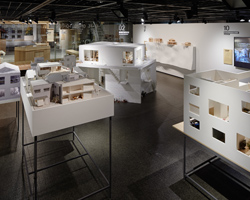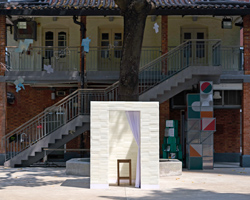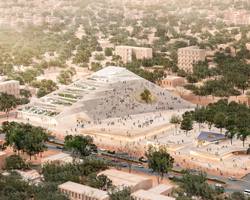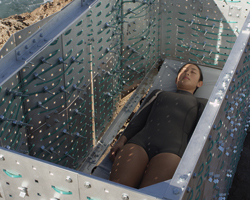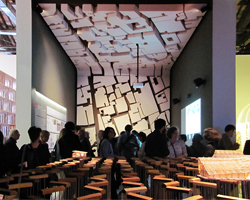venice architecture biennale 2016: designboom’s instagram round-up
image © designboom
over the past week, thousands of visitors have descended upon venice to experience the 15th international architecture exhibition. this year’s biennale, curated by chilean architect alejandro aravena, responds to the challenges of migration, inequality, and access to sanitation — among others. a wide range of projects have been presented as part of the event, with a number of prominent trends emerging. from vaulted construction methods to the integration of technology, each area of venice’s giardini and arsenale is filled with dynamic architectural displays. other recurring subjects include reinterpretations of the domestic environment, the precedence of humble, readily available materials, and the reuse of existing architecture. since its opening, designboom’s editorial team has been sharing the best of the biennale on our dedicated instagram account @venice.architecture.biennale. below, we highlight a selection of the projects that best exemplify the trends of this year’s event.
—
presented by ETH zurich, ‘beyond bending’ is an installation conceived by block research group that forms part of the biennale’s main exhibition at the arsenale. the shape of the exhibition’s centerpiece, ‘the armadillo vault’, emerges from the same structural principles as the stone cathedrals of the past, yet is enhanced by the implementation of modern-day technologies. comprising 399 individually cut stones, unreinforced and without mortar, the vault spans 16 meters with a minimum thickness of just 5 centimeters. see more of the project on designboom here.
A photo posted by la biennale di venezia 2016 (@venice.architecture.biennale) on
a huge masonry arch erected by paraguayan architect solano benítez was awarded the biennale’s golden lion for best participant. made from bricks and mortar, the vaulted design sits on a wooden platform that allows visitors to pass beneath. harnessing simple materials, the construction method makes assembly possible even for unqualified workers. see more of the project on designboom here.
A photo posted by la biennale di venezia 2016 (@venice.architecture.biennale) on
continuing the theme of vaulted architecture, a full-scale prototype of the norman foster-designed ‘droneport’ has been assembled in the arsenale. the proposal — the inaugural project of the norman foster foundation — seeks to create a network of similar facilities capable of delivering medical supplies and other necessities to inaccessible regions. the droneport is imagined as a ‘kit-of-parts’ where only the basic formwork and brick-press machinery is delivered to site. the project’s raw materials, such as clay for bricks and boulders for the foundation, are locally sourced. the structure can be put together by members of the community, giving local workers important construction knowledge, while setting the stage for architecture’s role in advanced drone technology. see more of the project on designboom here.
A photo posted by la biennale di venezia 2016 (@venice.architecture.biennale) on
architect greg lynn also used technology to redesign the packard plant — a historic, abandoned automobile factory in detroit. presented inside the US pavilion, the design incorporates innovations in robotic manufacturing, autonomous transportation, and online retail. using microsoft hololens and trimble technology, lynn was able to experience his 3D models as holograms placed in the real world. both the software and hardware enabled the architect to quickly analyze various scenarios in the context of the physical environment, consequently shortening the design cycle. see more of the project on designboom here.
A photo posted by la biennale di venezia 2016 (@venice.architecture.biennale) on
other technological methods are on display at the irish pavilion where an exhibition explores the lessons learned through designing buildings for people with dementia. a complex ‘drawing machine’ is set at the heart of the space, sketching out imagery onto the floor below. titled ‘losing myself’ the exhibit imagines the ways in which people with dementia experience the built environment. see more of the project on designboom here.
A photo posted by la biennale di venezia 2016 (@venice.architecture.biennale) on
like many countries, the british pavilion examined the contemporary role of the home. the pavilion’s curators — shumi bose, jack self and finn williams — have invited established and emerging artists, architects and designers to produce five immersive 1:1 environments, which propose new domestic models. titled ‘home economics’ the exhibition asks questions of british society and architectural culture that have come about as a result of changes in patterns of everyday life. see more of the project on designboom here.
A photo posted by la biennale di venezia 2016 (@venice.architecture.biennale) on
curated by architects aljoša dekleva and tina gregorič, the slovenian pavilion also considers domesticity in the year 2016. the full-scale scheme, composed of wooden bookshelves, performs as both an elevated library and an abstract dwelling that encourages visitors to inhabit its latticed structure. the library challenges conventional private/public divides with a temporary public environment. see more of the project on designboom here.
A photo posted by la biennale di venezia 2016 (@venice.architecture.biennale) on
indian architect anupama kundoo has installed a low-cost modular home and a prefabricated toilet within the arsenale. the exhibition demonstrates two of the biennale’s most important topics — the reconsideration of the domestic environment, and a bold use of unconventional materials. kundoo’s ‘full fill’ homes are built using a stackable modular system of prefabricated hollow ferrocement blocks that ensure rapid construction and minimal environmental impact. see more of the project on designboom here.
A photo posted by la biennale di venezia 2016 (@venice.architecture.biennale) on
this year’s biennale sees a huge emphasis placed on materiality and its supposed precedence over form. nowhere is this more evident than in wang shu’s considered documentation of traditional chinese villages. the project began back in 2012, when the architect was asked to realize the fuyang national museum. wang shu explained that he only accepted the commission on one condition: that he was able to also preserve the surrounding villages. tiles, crushed rubble, and rammed earth are all on display, showing the handmade materials used in the restoration. see more of the project on designboom here.
A photo posted by la biennale di venezia 2016 (@venice.architecture.biennale) on
using innovate constriction methods and materials, the biennale’s silver lion was awarded to kunlé adeyemi of NLÉ for an exhibition that includes a second iteration of the ‘makoko floating school’. the buoyant three-storey structure contains classrooms, public space, and playgrounds. along with rooftop photovoltaic cells that collect solar energy, water catchment systems make the educational facility partially self-sustainable. slender wooden slats create a shading device along the outer envelope while well-ventilated spaces help maintain a comfortable interior environment. see more of the project on designboom here.
A photo posted by la biennale di venezia 2016 (@venice.architecture.biennale) on
another architect demonstrating a pioneering use of readily available materials is vo trong nghia. at the biennale, designboom spoke with the vietnamese architect who explains how the aim of his projects is to create buildings that provide a welcoming landscape — reconnecting people with nature. known for his green-filled architecture, the installation inside the central pavilion visualizes a small forest of bamboo and plants. visitors are invited to walk through the exhibition and in turn, understand that architecture is not just about function and beauty, but an approach to connect people with nature. see more about the project on designboom here.
A photo posted by la biennale di venezia 2016 (@venice.architecture.biennale) on
another of the event’s main themes is readily apparent in its first space — the ‘introductory room’. built with 100 tons of waste material generated by the dismantling of the previous biennale, the exhibition promotes the idea of reuse with 14 kilometers of metal studs suspended from the ceiling. with its steel curtain, the room also contains the planning of the exhibition, curated by chilean architect alejandro aravena. see more of the project on designboom here.
A photo posted by la biennale di venezia 2016 (@venice.architecture.biennale) on
with an exhibition that expands on the theme of renovation and offers an articulated architectural response to social and economic crises, the spanish pavilion was awarded the golden lion for best national participation. titled ‘unfinished‘, the display comprises 67 proposals and 7 photographic series presenting potential answers to problems arising in the country. the biennale jury praised the exhibition for illustrating how creativity and commitment can transcend material constraints. see more of the project on designboom here.
A photo posted by la biennale di venezia 2016 (@venice.architecture.biennale) on
for more images, follow designboom on our dedicated instagram account @venice.architecture.biennale.
VENICE ARCHITECTURE BIENNALE 2016 (75)
PRODUCT LIBRARY
a diverse digital database that acts as a valuable guide in gaining insight and information about a product directly from the manufacturer, and serves as a rich reference point in developing a project or scheme.
