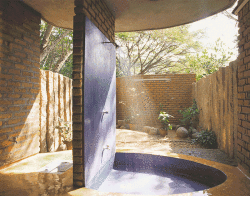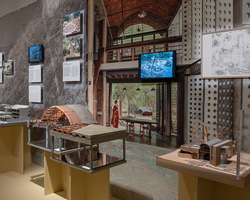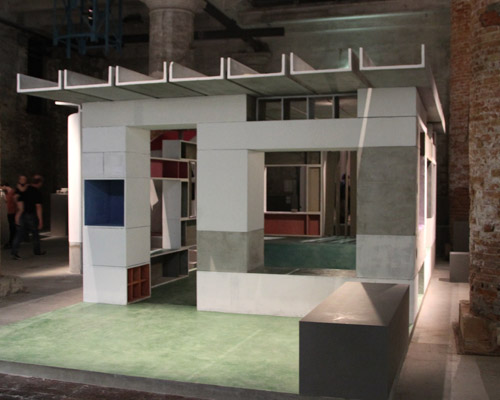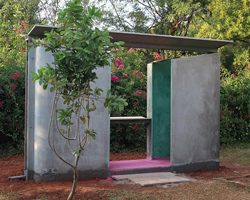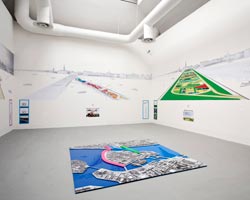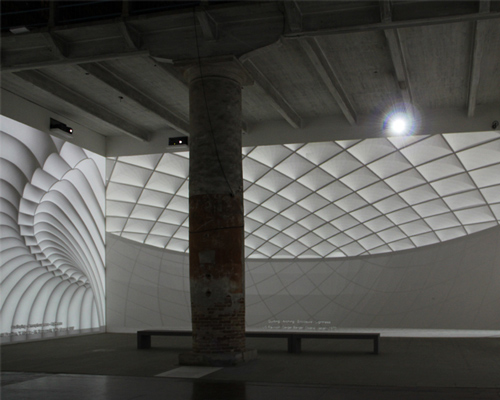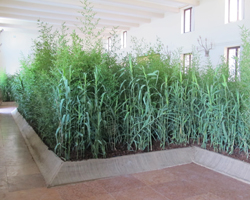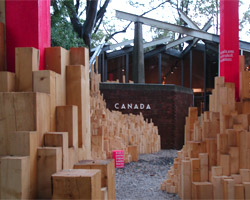KEEP UP WITH OUR DAILY AND WEEKLY NEWSLETTERS
PRODUCT LIBRARY
the apartments shift positions from floor to floor, varying between 90 sqm and 110 sqm.
the house is clad in a rusted metal skin, while the interiors evoke a unified color palette of sand and terracotta.
designing this colorful bogotá school, heatherwick studio takes influence from colombia's indigenous basket weaving.
read our interview with the japanese artist as she takes us on a visual tour of her first architectural endeavor, which she describes as 'a space of contemplation'.
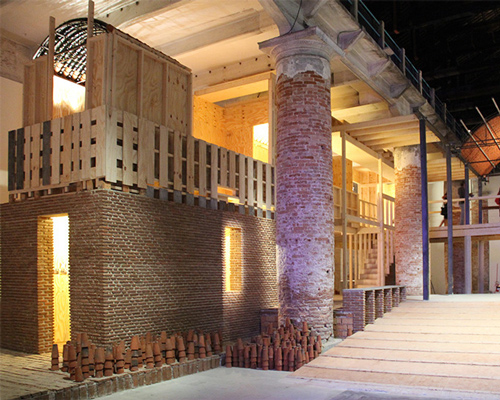
 side elevation of house image © designboom
side elevation of house image © designboom entry image © designboom
entry image © designboom dining table images © designboom
dining table images © designboom terracotta ceiling image © designboom
terracotta ceiling image © designboom brick column of the arsenal neighbors the brick house image © designboom
brick column of the arsenal neighbors the brick house image © designboom image © designboom
image © designboom stacks of terracotta pots image © designboom
stacks of terracotta pots image © designboom terracotta pots stacked to make barrel vaults image © designboom
terracotta pots stacked to make barrel vaults image © designboom photo during consytuciton image © designboom
photo during consytuciton image © designboom barrel vaults with plastic cups image © designboom
barrel vaults with plastic cups image © designboom stacked paper cups image © designboom
stacked paper cups image © designboom view from upper level image © designboom
view from upper level image © designboom railing detail image © designboom
railing detail image © designboom view of the entire house image © designboom
view of the entire house image © designboom pool image © designboom
pool image © designboom photo of model image © designboom
photo of model image © designboom delivery of materials to venice image © designboom
delivery of materials to venice image © designboom construciton of a house within a house image © designboom
construciton of a house within a house image © designboom computer secured with wood to display a video of the homes construction image © designboom
computer secured with wood to display a video of the homes construction image © designboom