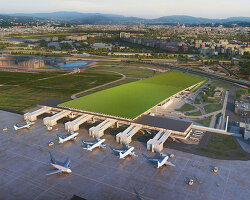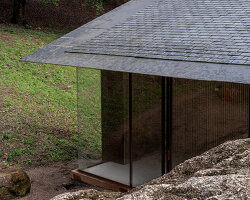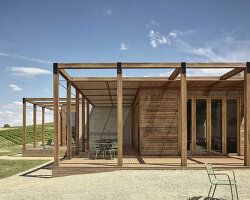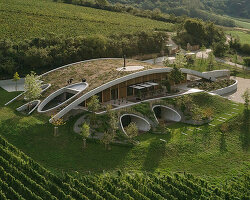KEEP UP WITH OUR DAILY AND WEEKLY NEWSLETTERS
PRODUCT LIBRARY
the apartments shift positions from floor to floor, varying between 90 sqm and 110 sqm.
the house is clad in a rusted metal skin, while the interiors evoke a unified color palette of sand and terracotta.
designing this colorful bogotá school, heatherwick studio takes influence from colombia's indigenous basket weaving.
read our interview with the japanese artist as she takes us on a visual tour of her first architectural endeavor, which she describes as 'a space of contemplation'.
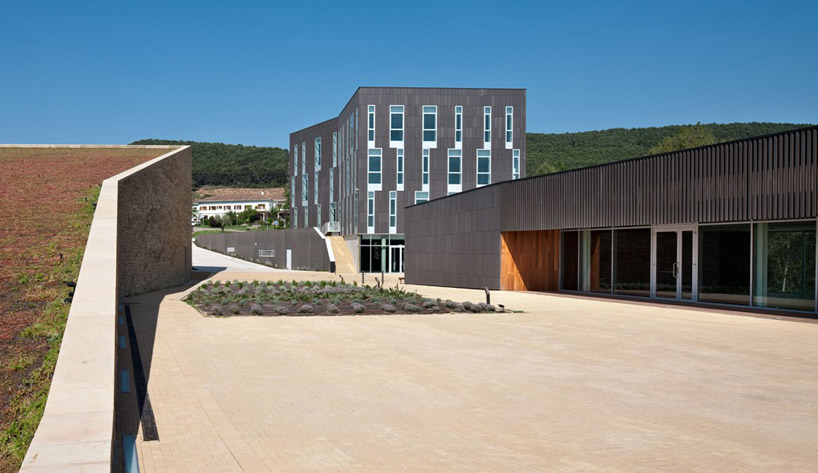
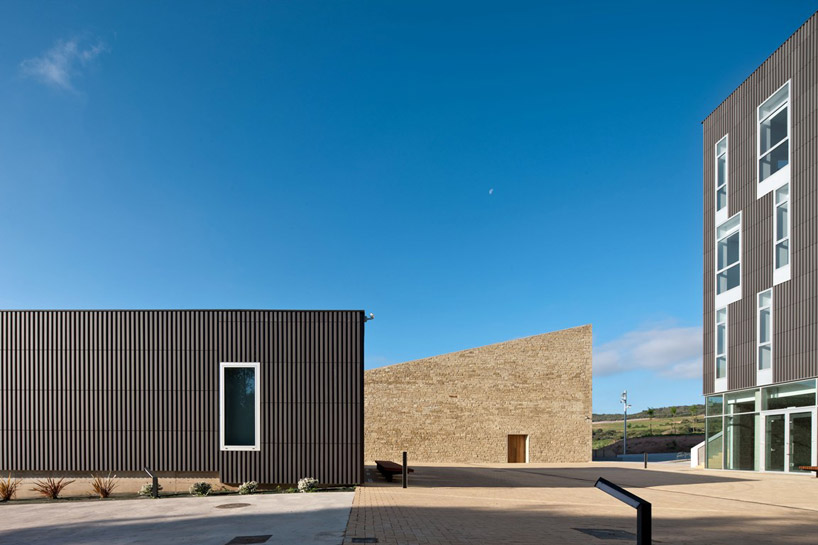 a combination of ceramic and natural stone façades image © jose manuel cutilla
a combination of ceramic and natural stone façades image © jose manuel cutilla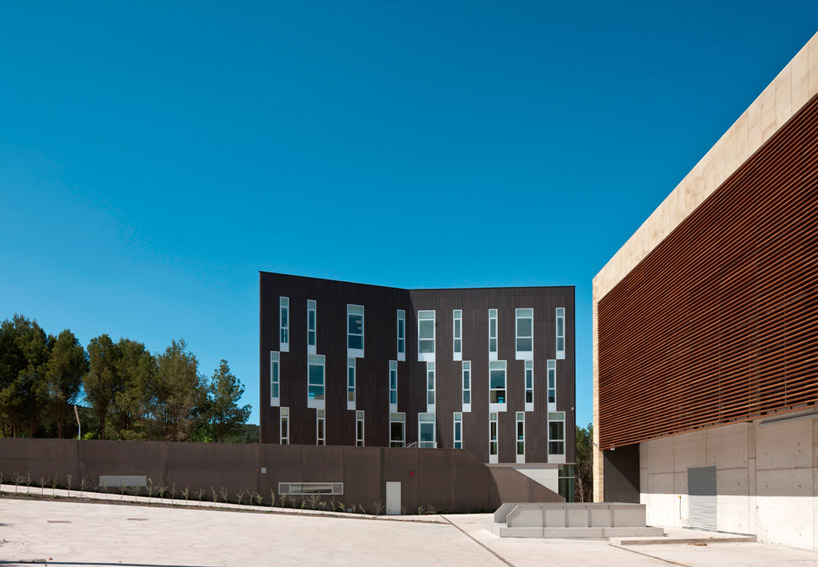 front of small office tower image © jose manuel cutilla
front of small office tower image © jose manuel cutilla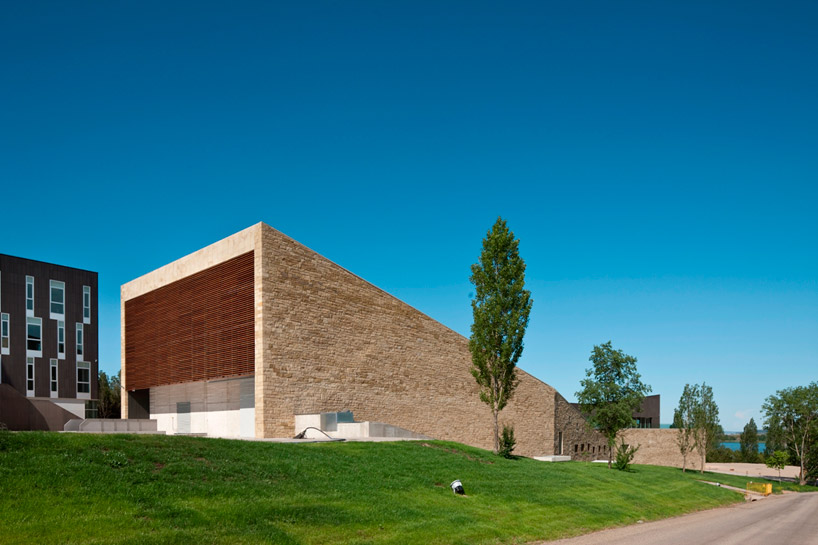 view of structure from surrounding field image © jose manuel cutilla
view of structure from surrounding field image © jose manuel cutilla the sloping of building is in dialogue with the surrounding hill image © jose manuel cutilla
the sloping of building is in dialogue with the surrounding hill image © jose manuel cutilla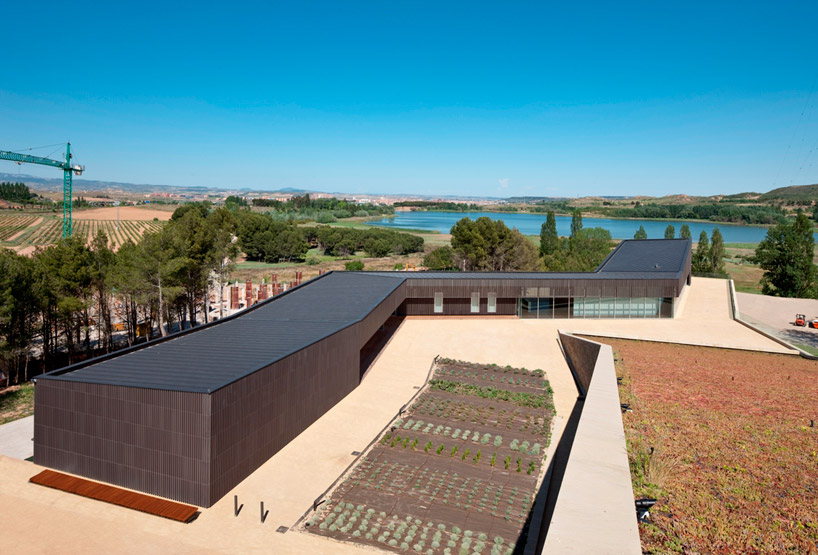 view from above image © jose manuel cutilla
view from above image © jose manuel cutilla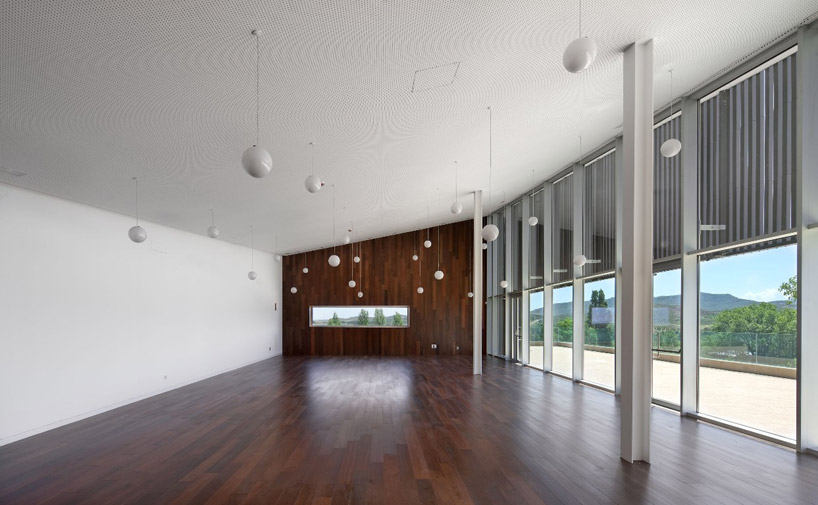 interior view image © jose manuel cutilla
interior view image © jose manuel cutilla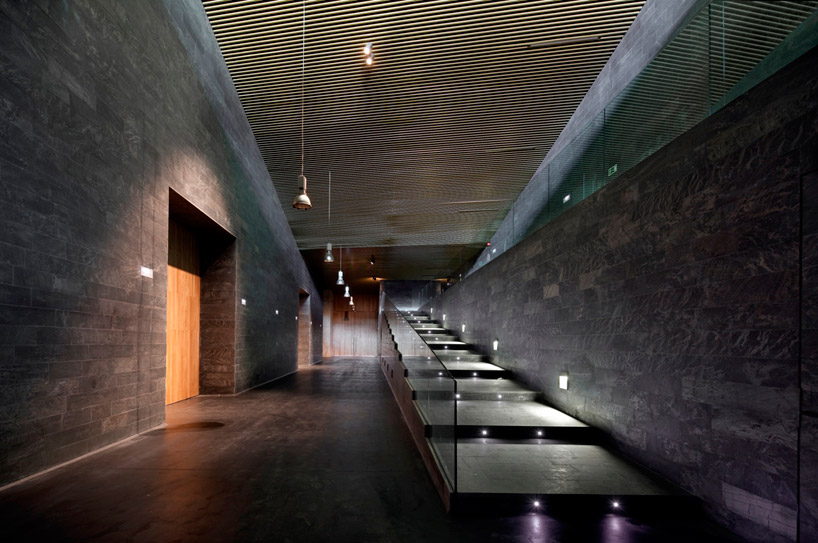 interior circulation space in stone structure image © jose manuel cutilla
interior circulation space in stone structure image © jose manuel cutilla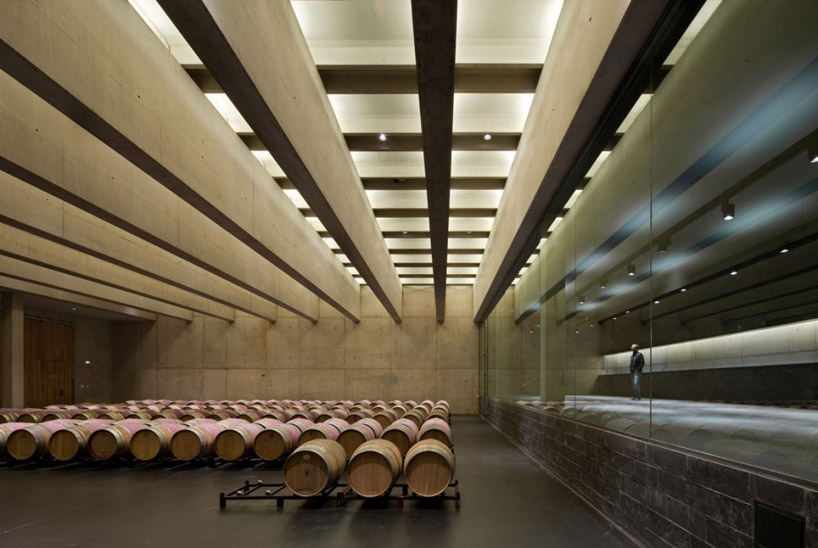 concrete beams in storage facility image © jose manuel cutilla
concrete beams in storage facility image © jose manuel cutilla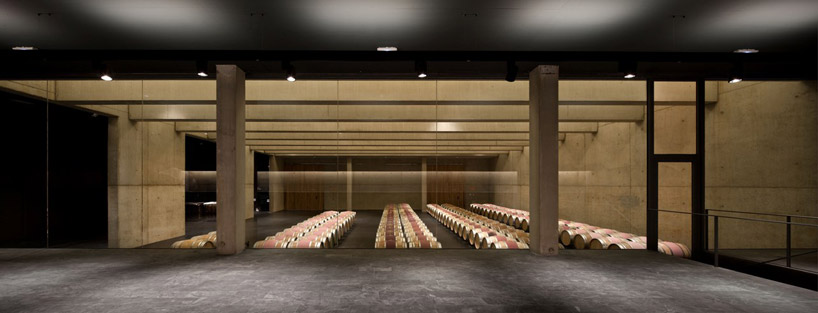 view into barrel storage area image © jose manuel cutilla
view into barrel storage area image © jose manuel cutilla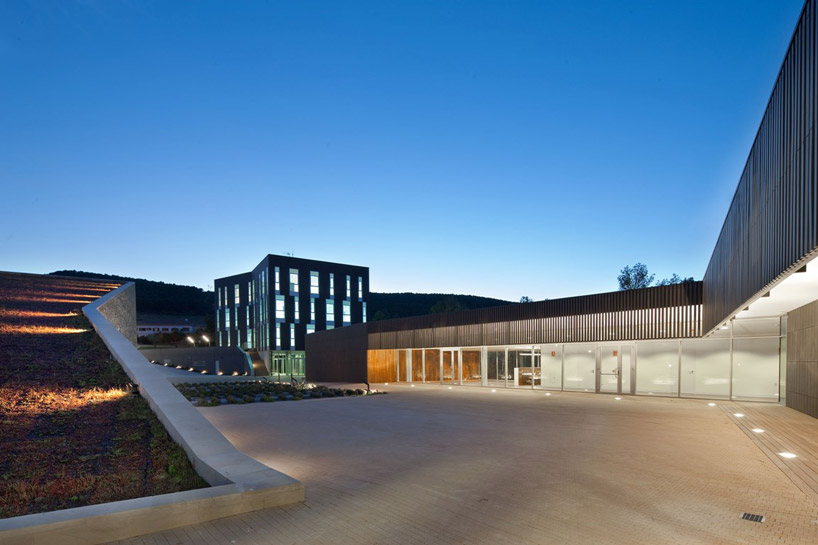 night view of courtyard image © jose manuel cutilla
night view of courtyard image © jose manuel cutilla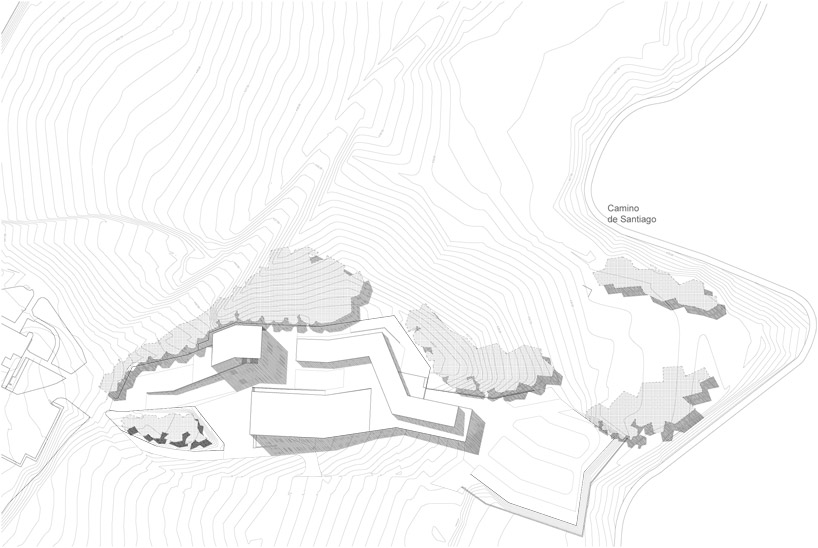 site plan
site plan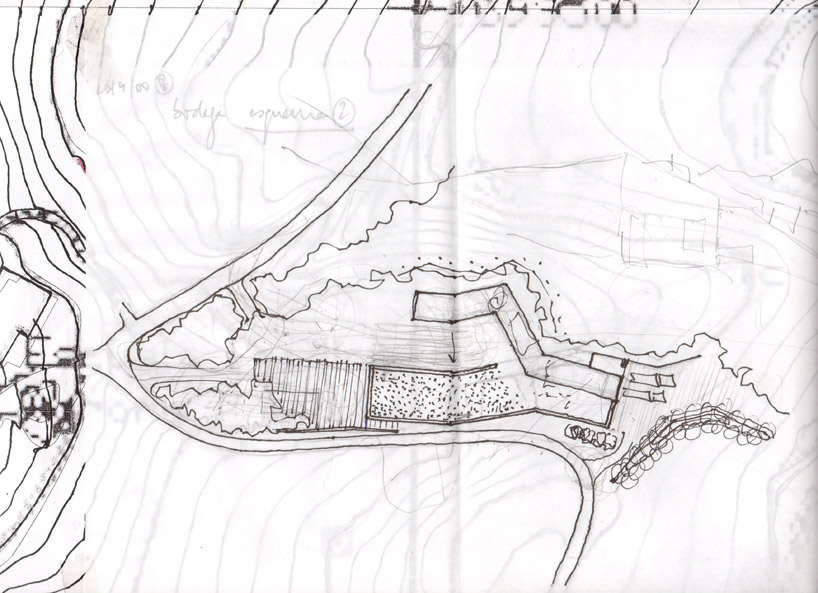 initial topographic sketch
initial topographic sketch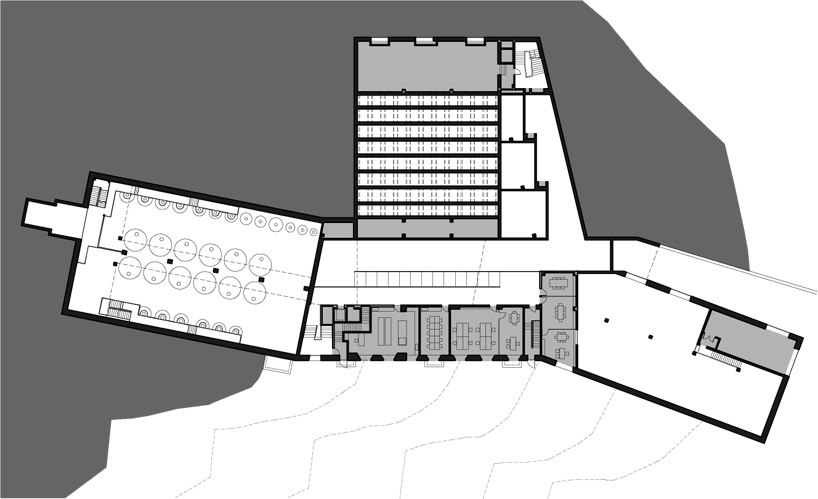 floor plan / level 0
floor plan / level 0 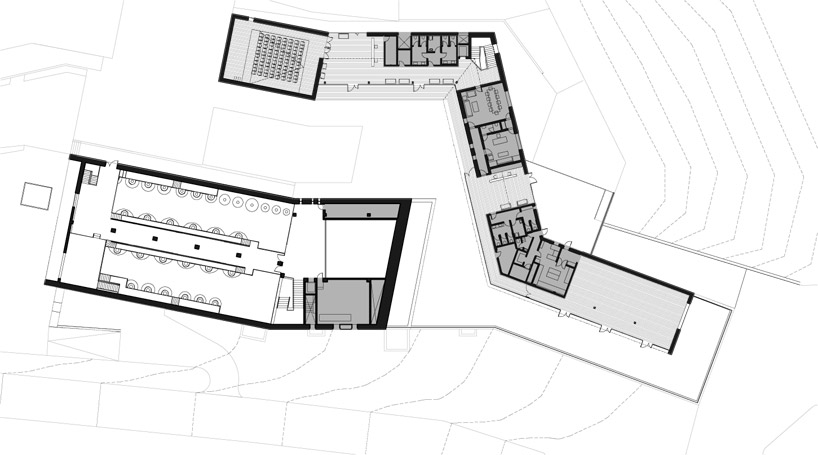 floor plan / level 1
floor plan / level 1 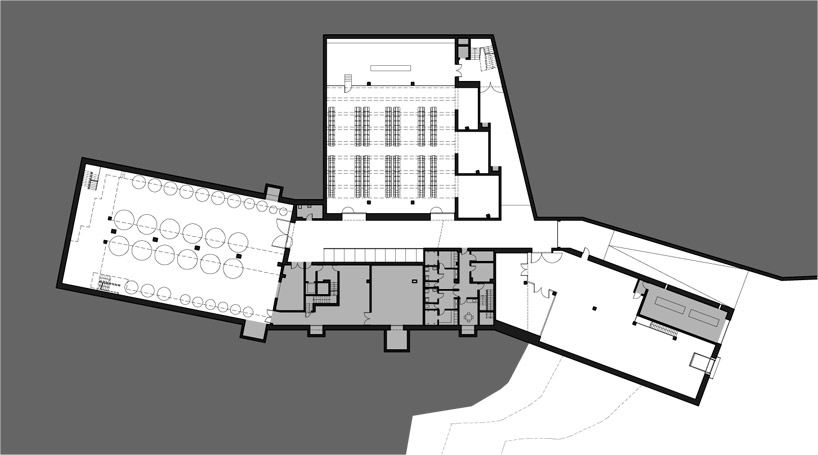 floor plan / level -1
floor plan / level -1 section
section elevation
elevation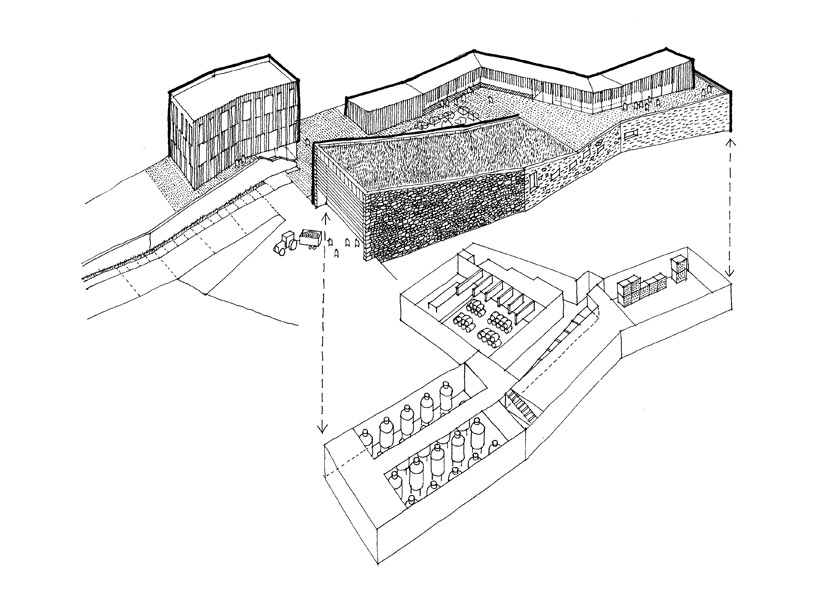 exploded axonometric illustration
exploded axonometric illustration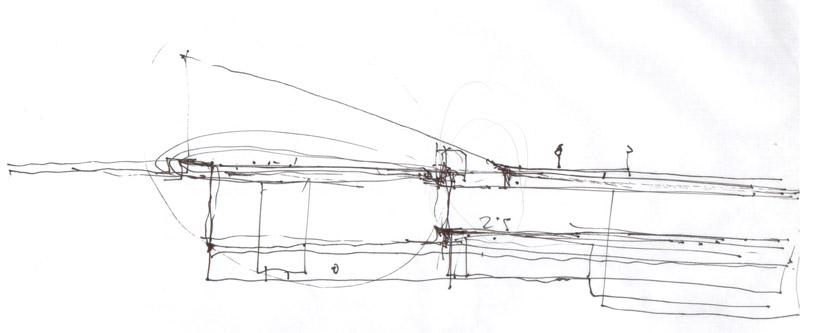 sketch of building underground
sketch of building underground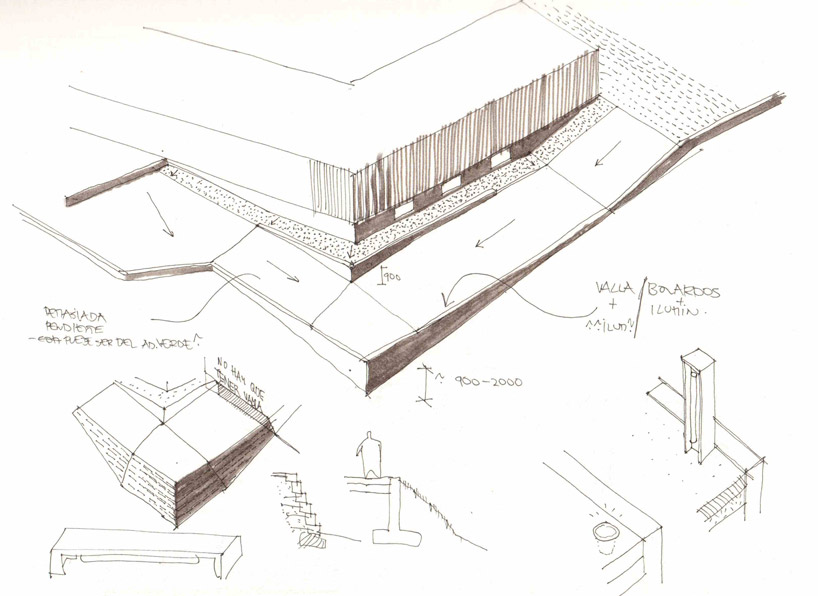 sketch
sketch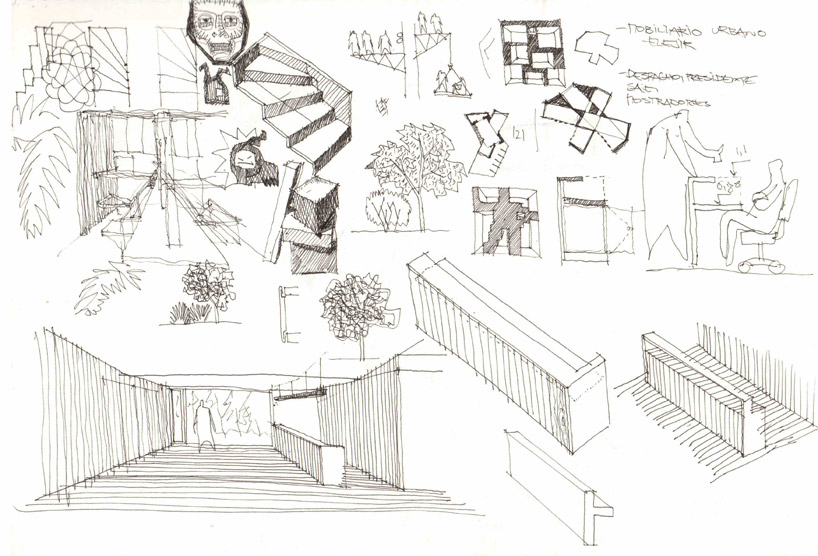 initial sketches
initial sketches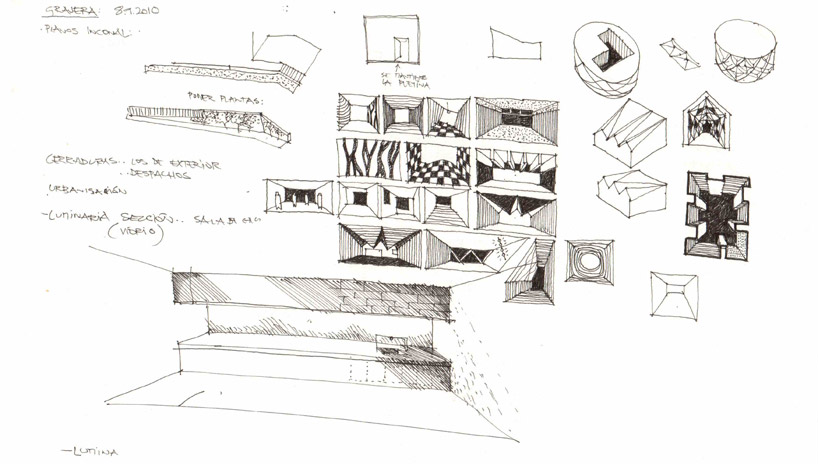 initial sketch
initial sketch 