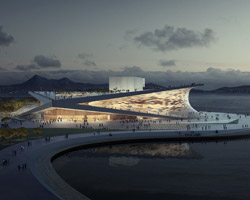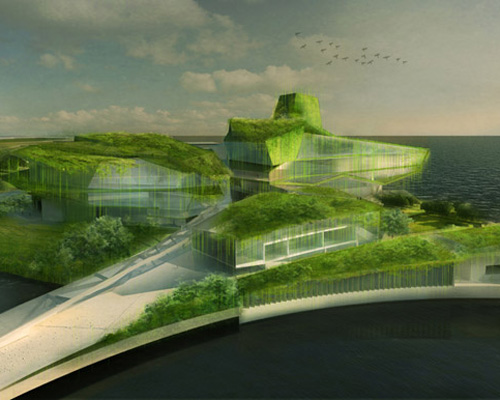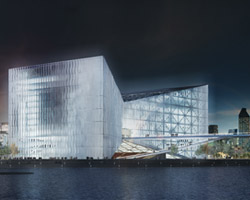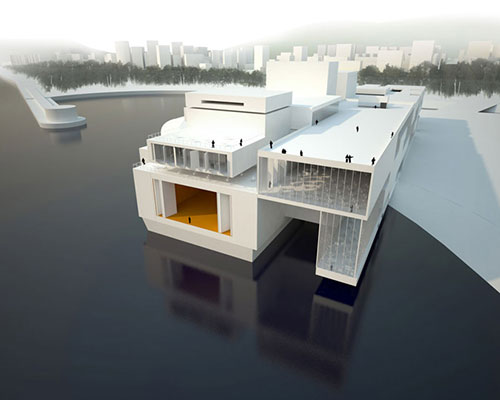KEEP UP WITH OUR DAILY AND WEEKLY NEWSLETTERS
PRODUCT LIBRARY
designboom's earth day 2024 roundup highlights the architecture that continues to push the boundaries of sustainable design.
the apartments shift positions from floor to floor, varying between 90 sqm and 110 sqm.
the house is clad in a rusted metal skin, while the interiors evoke a unified color palette of sand and terracotta.
designing this colorful bogotá school, heatherwick studio takes influence from colombia's indigenous basket weaving.

 rendered fly-by
rendered fly-by evolution and schematic diagram illustration: ‘opera birds’ by AORTA
evolution and schematic diagram illustration: ‘opera birds’ by AORTA zoning
zoning (top) 3D model (bottom) section through site
(top) 3D model (bottom) section through site floor plan / level 0 (1) plaza (2) gardens (3) public entrance (4) VIP entrance (5) service entrance (6) reception (7) lobby (info desk) (8) tickets (9) safe rooms (10) lounge (11) lounge (VIP) (12) event room (13) toilets (14) auditorium – 2089 seats (15) stage (16) rehearsal room (17) greenroom (18) wings (19) royer (20) restrooms (21) stage director (22) staff (23) first aid room (24) dressing rooms (25) production and permanent offices (26) printing room (27) loading area (28) multipurposehall – 1350 seats (29) technical rooms (30) cafe & restaurant (31) kitchen (32) management (33) toilet (34) workshops (35) library (36) store
floor plan / level 0 (1) plaza (2) gardens (3) public entrance (4) VIP entrance (5) service entrance (6) reception (7) lobby (info desk) (8) tickets (9) safe rooms (10) lounge (11) lounge (VIP) (12) event room (13) toilets (14) auditorium – 2089 seats (15) stage (16) rehearsal room (17) greenroom (18) wings (19) royer (20) restrooms (21) stage director (22) staff (23) first aid room (24) dressing rooms (25) production and permanent offices (26) printing room (27) loading area (28) multipurposehall – 1350 seats (29) technical rooms (30) cafe & restaurant (31) kitchen (32) management (33) toilet (34) workshops (35) library (36) store  floor plan / level +1 (1) auditorium (2) balcony (3) control rooms (4) administration (5) waiting area (6) management (7) multipurpose (8) management (9) restaurant (10) kitchen (11) waiting area (12) administration
floor plan / level +1 (1) auditorium (2) balcony (3) control rooms (4) administration (5) waiting area (6) management (7) multipurpose (8) management (9) restaurant (10) kitchen (11) waiting area (12) administration west elevation
west elevation south elevation
south elevation colour schemes
colour schemes architect’s sketchdesignboom has received this project from our ‘
architect’s sketchdesignboom has received this project from our ‘







