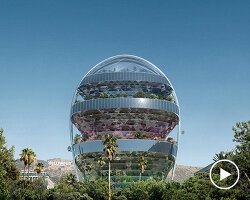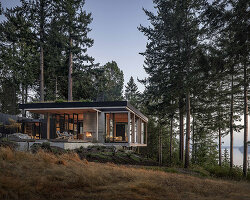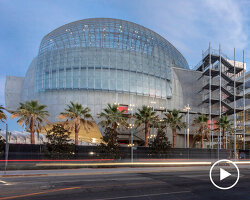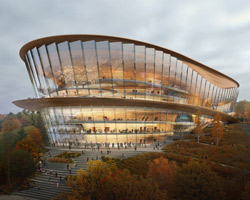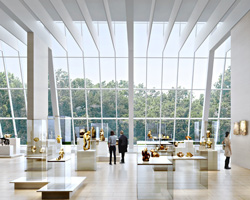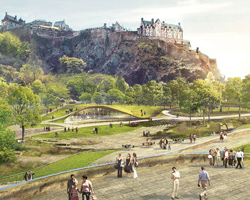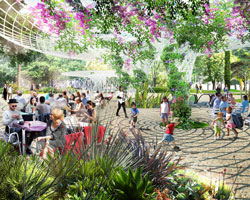KEEP UP WITH OUR DAILY AND WEEKLY NEWSLETTERS
PRODUCT LIBRARY
designboom's earth day 2024 roundup highlights the architecture that continues to push the boundaries of sustainable design.
the apartments shift positions from floor to floor, varying between 90 sqm and 110 sqm.
the house is clad in a rusted metal skin, while the interiors evoke a unified color palette of sand and terracotta.
designing this colorful bogotá school, heatherwick studio takes influence from colombia's indigenous basket weaving.
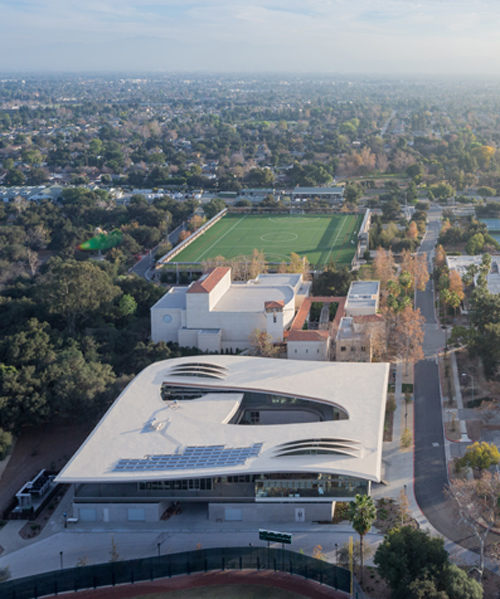

 the firm has created a green and transparent space for the arts
the firm has created a green and transparent space for the arts the staircase and courtyard is a prominent diagonal path through campus
the staircase and courtyard is a prominent diagonal path through campus the building wraps around a central courtyard
the building wraps around a central courtyard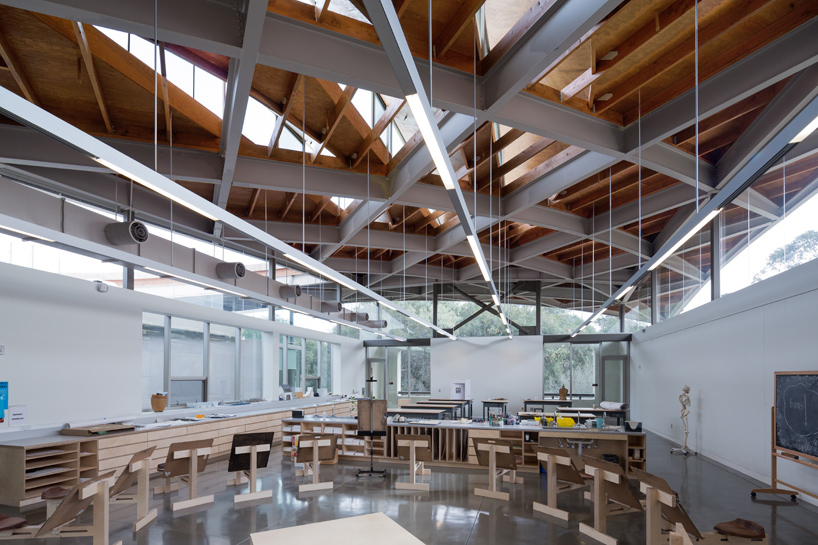 the art studios are spacious and filled with light
the art studios are spacious and filled with light the stacking of studio spaces fuels an openness and unrestricted approach to art
the stacking of studio spaces fuels an openness and unrestricted approach to art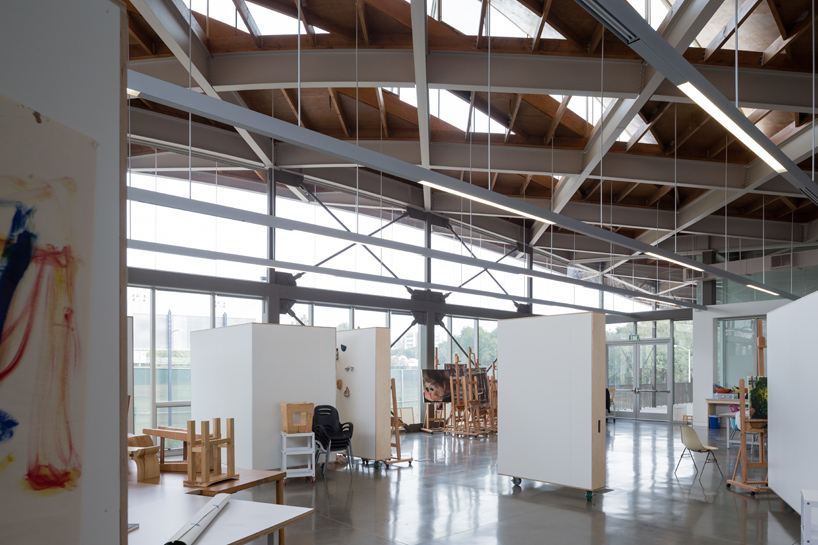 floor-to-ceiling windows in many studios frame the rolling native landscape
floor-to-ceiling windows in many studios frame the rolling native landscape the second level looks down onto the courtyard
the second level looks down onto the courtyard the building maximizes the intersection between students, faculty and staff
the building maximizes the intersection between students, faculty and staff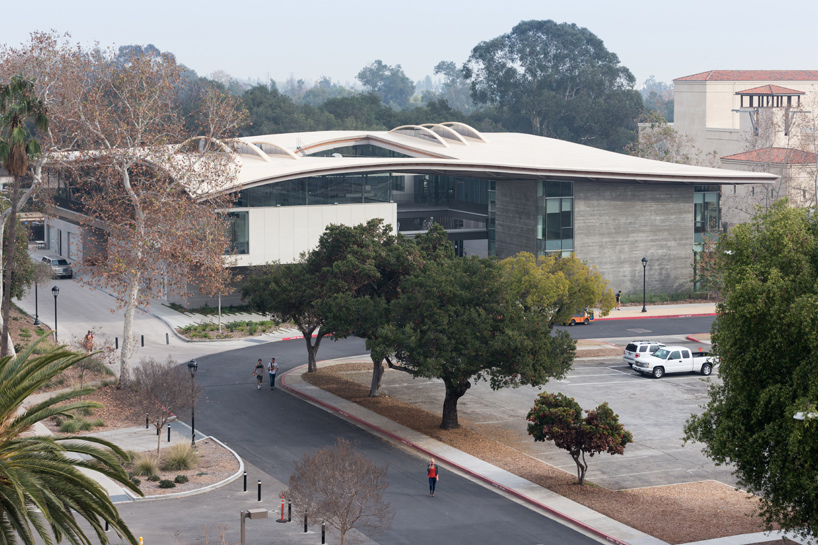 an arching steel and wood roof echoes the rise and fall of the nearby mountain range
an arching steel and wood roof echoes the rise and fall of the nearby mountain range exterior evening view of pomona college
exterior evening view of pomona college










