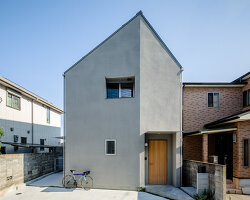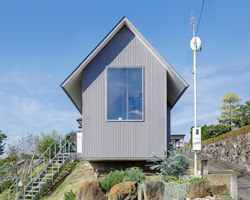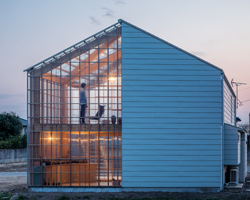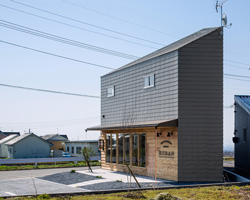KEEP UP WITH OUR DAILY AND WEEKLY NEWSLETTERS
PRODUCT LIBRARY
the apartments shift positions from floor to floor, varying between 90 sqm and 110 sqm.
the house is clad in a rusted metal skin, while the interiors evoke a unified color palette of sand and terracotta.
designing this colorful bogotá school, heatherwick studio takes influence from colombia's indigenous basket weaving.
read our interview with the japanese artist as she takes us on a visual tour of her first architectural endeavor, which she describes as 'a space of contemplation'.
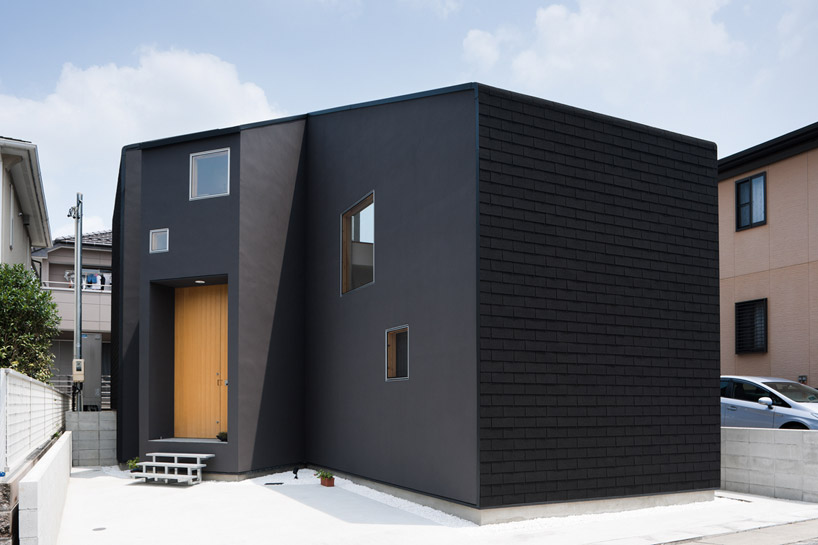
 (left) street elevation (right) courtyard images © shinjiro yamada
(left) street elevation (right) courtyard images © shinjiro yamada windows facing the courtyard image © shinjiro yamada
windows facing the courtyard image © shinjiro yamada interior view image © shinjiro yamada
interior view image © shinjiro yamada from dining space image © shinjiro yamada
from dining space image © shinjiro yamada kitchen and staircase leading to the second level image © shinjiro yamada
kitchen and staircase leading to the second level image © shinjiro yamada (left) ceiling treatment (right) second-storey room images © shinjiro yamada
(left) ceiling treatment (right) second-storey room images © shinjiro yamada ceiling image © shinjiro yamada
ceiling image © shinjiro yamada sunroom image © shinjiro yamada
sunroom image © shinjiro yamada elevated master bedroom image © shinjiro yamada
elevated master bedroom image © shinjiro yamada washroom image © shinjiro yamada
washroom image © shinjiro yamada courtyard at night image © shinjiro yamada
courtyard at night image © shinjiro yamada image © shinjiro yamada
image © shinjiro yamada night street view image © shinjiro yamada
night street view image © shinjiro yamada schematic diagram
schematic diagram (left) floor plan / level 0 (right) floor plan / level +1
(left) floor plan / level 0 (right) floor plan / level +1
