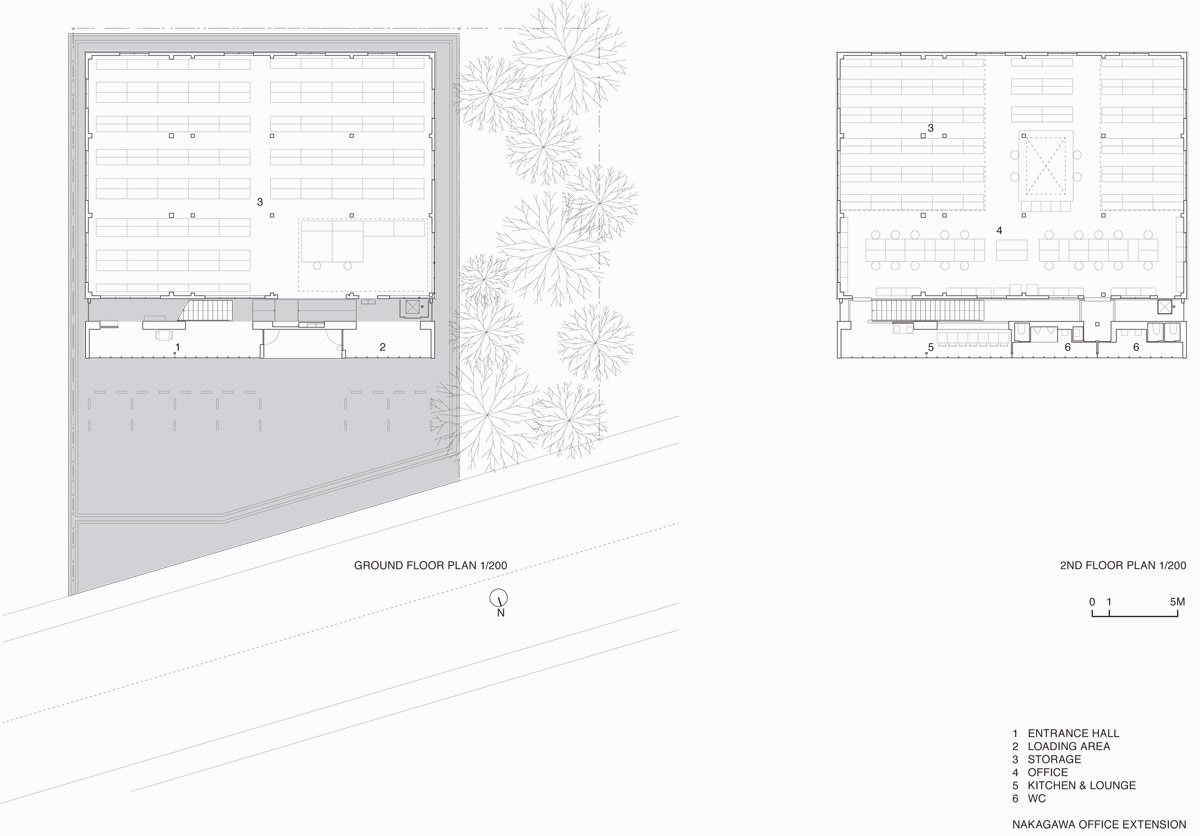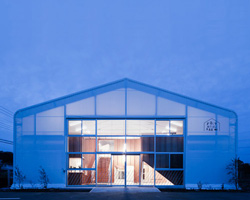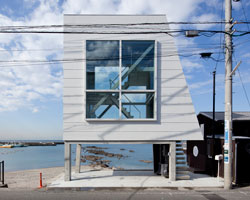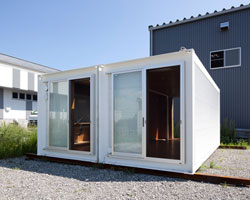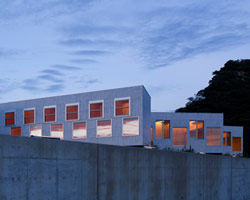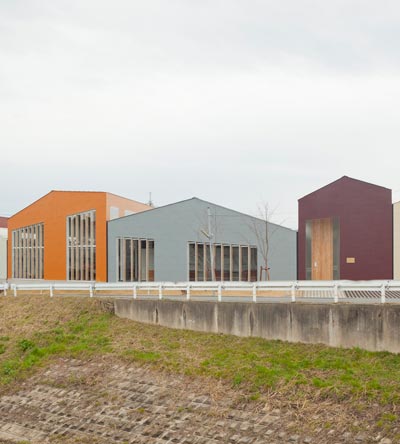KEEP UP WITH OUR DAILY AND WEEKLY NEWSLETTERS
PRODUCT LIBRARY
the apartments shift positions from floor to floor, varying between 90 sqm and 110 sqm.
the house is clad in a rusted metal skin, while the interiors evoke a unified color palette of sand and terracotta.
designing this colorful bogotá school, heatherwick studio takes influence from colombia's indigenous basket weaving.
read our interview with the japanese artist as she takes us on a visual tour of her first architectural endeavor, which she describes as 'a space of contemplation'.
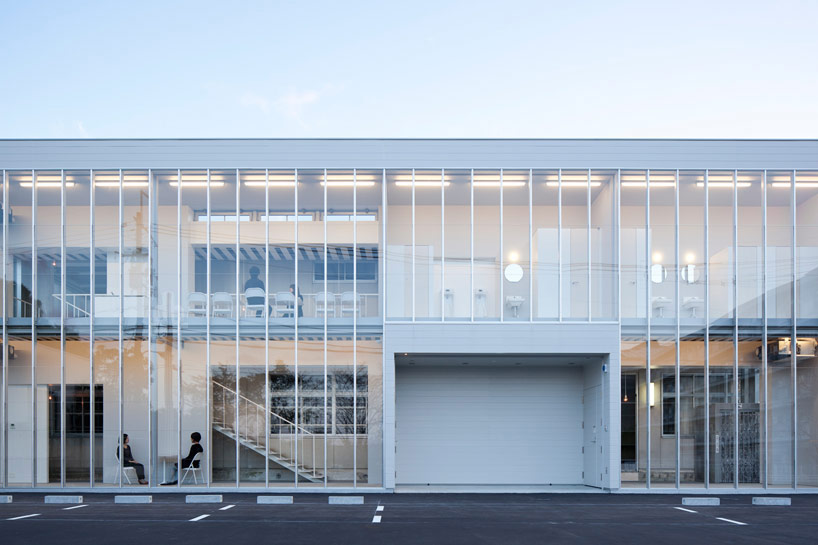
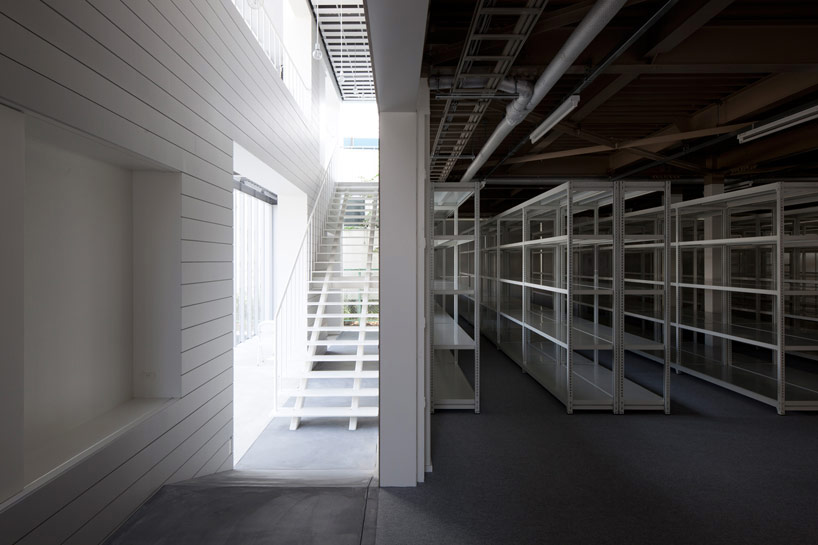 view of the junction between the existing building and the extension
view of the junction between the existing building and the extension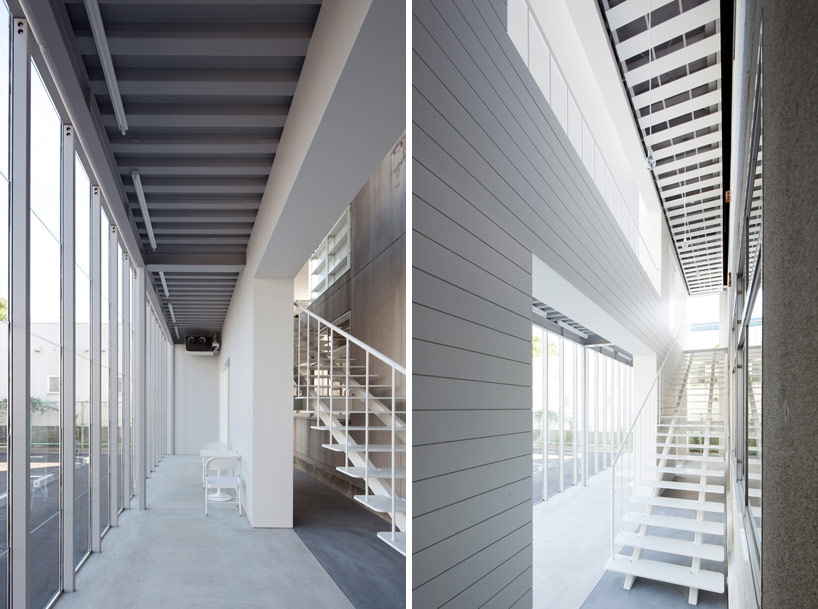 the thickened facade is fitted with the main circulation
the thickened facade is fitted with the main circulation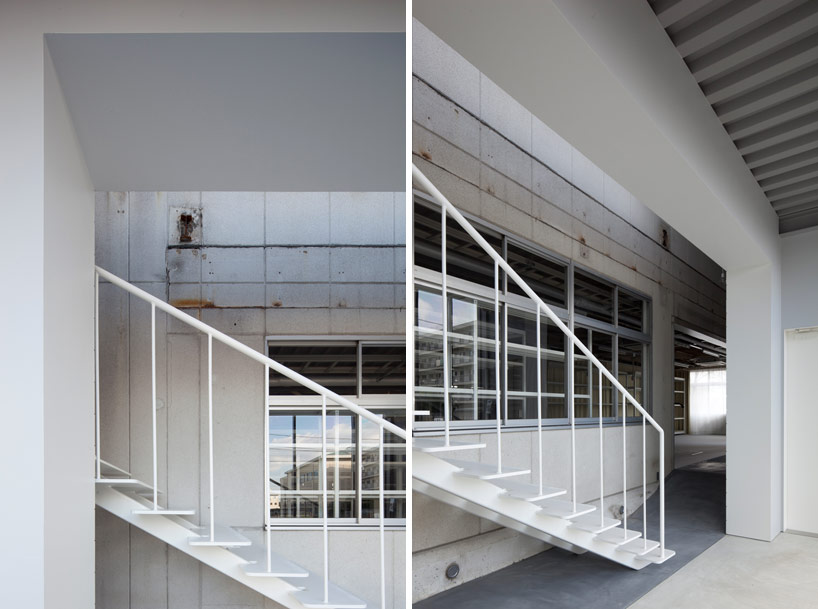 the rust-marked original facade contrasts with the pristine stair and wall
the rust-marked original facade contrasts with the pristine stair and wall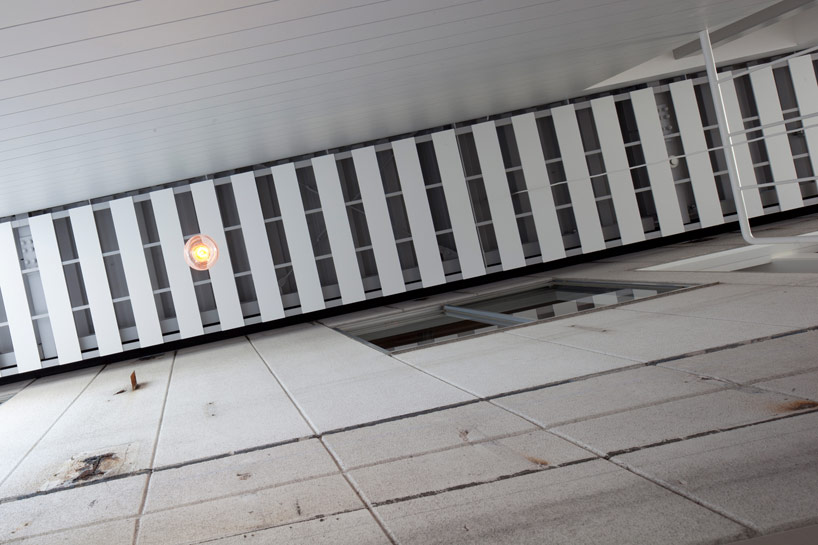 view up toward the platform addition
view up toward the platform addition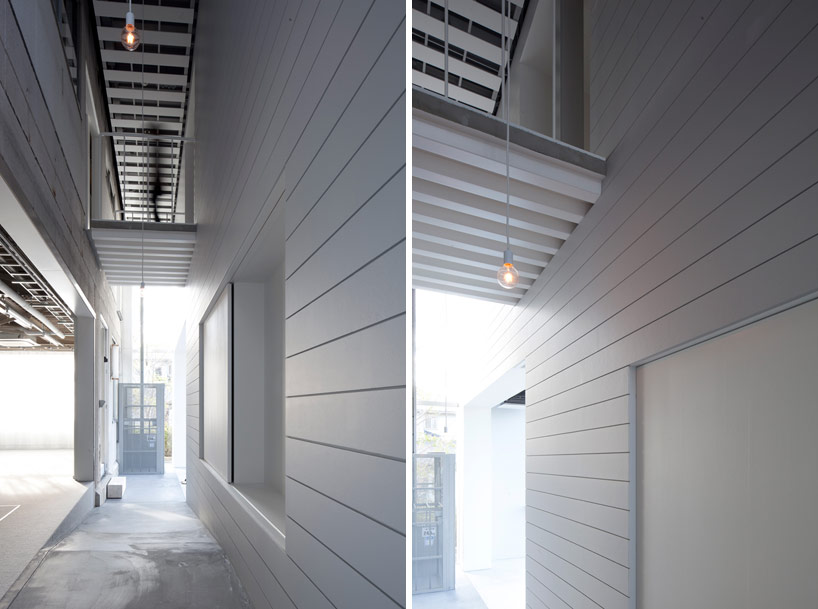 the extension’s cladding is characterized by a language of slats
the extension’s cladding is characterized by a language of slats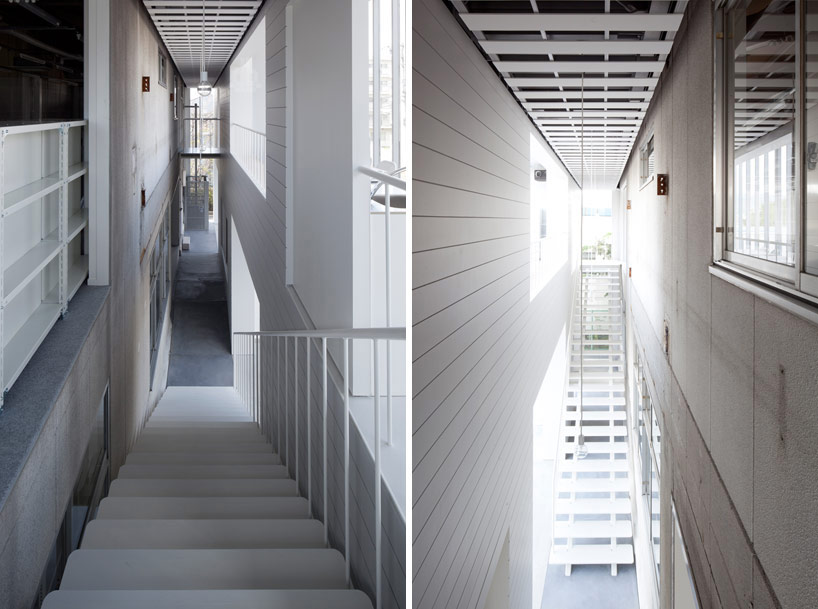 second floor views
second floor views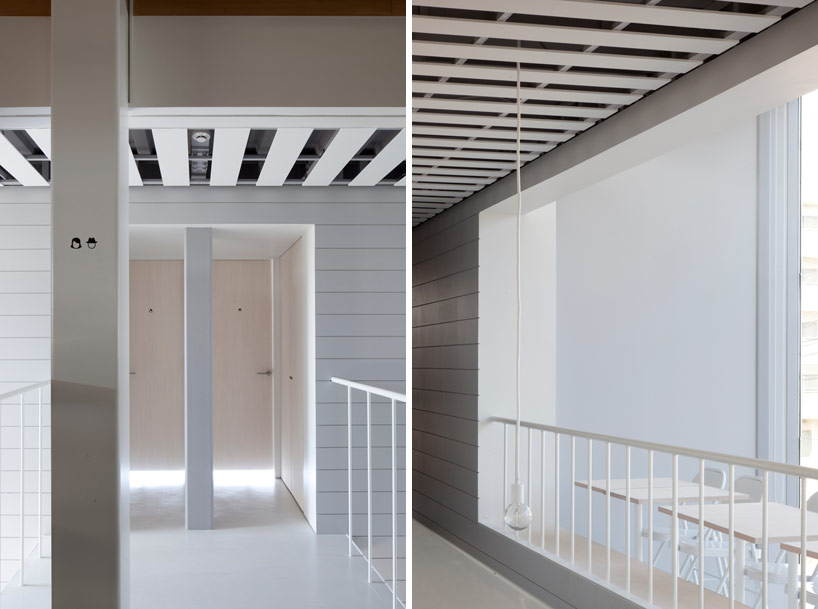 (left): reframed entrance(right): the sunlit hall created new meeting spaces
(left): reframed entrance(right): the sunlit hall created new meeting spaces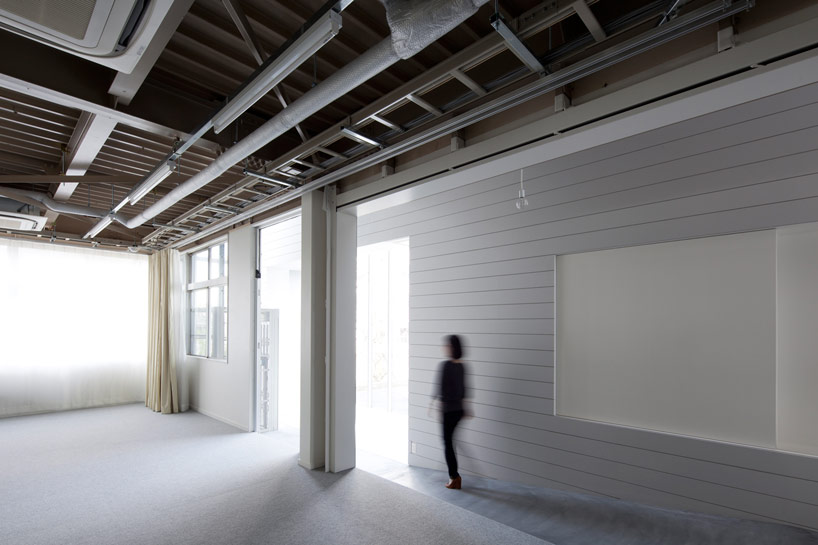 view from the existing building toward the exit ramp
view from the existing building toward the exit ramp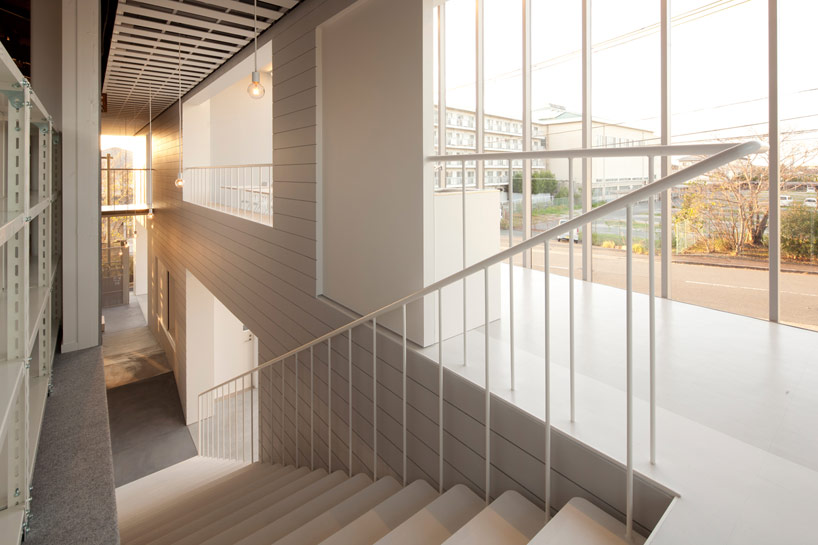 dusk light caught in the functional facade
dusk light caught in the functional facade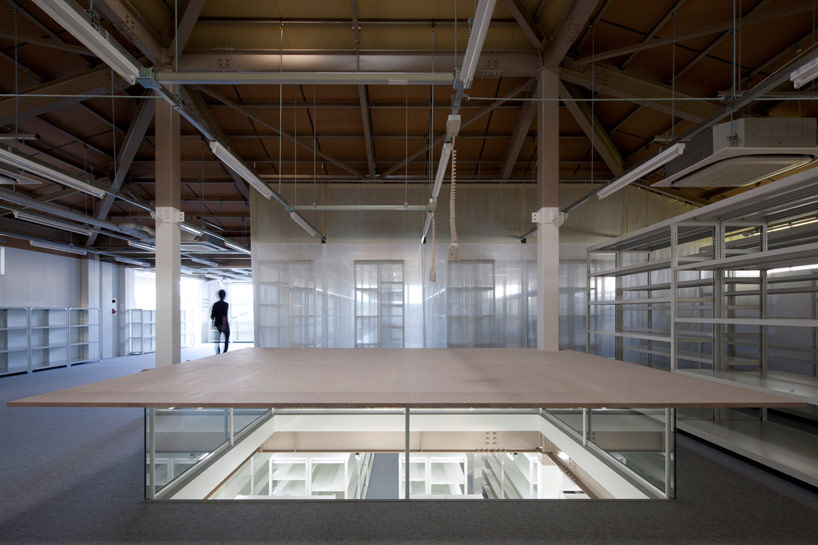 second floor views of workspace
second floor views of workspace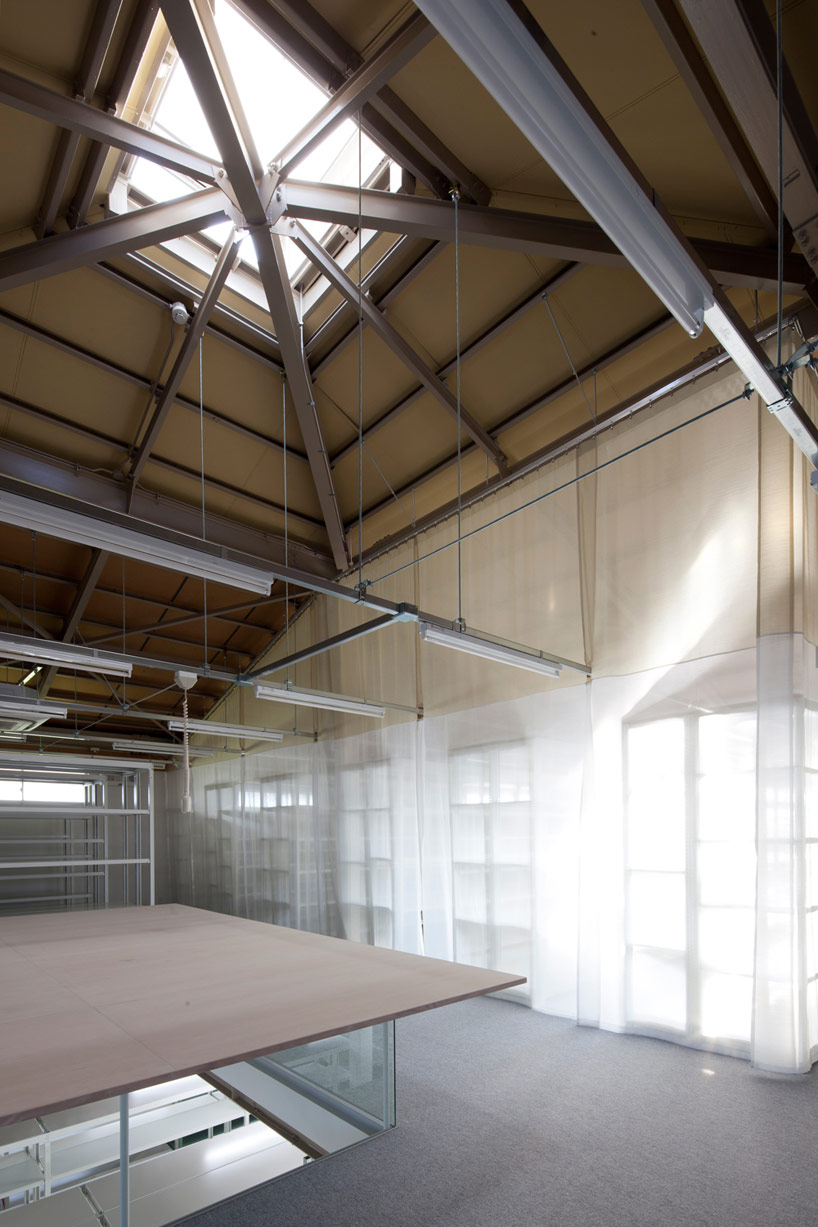 light shines through the facade and into the shelf / workspace
light shines through the facade and into the shelf / workspace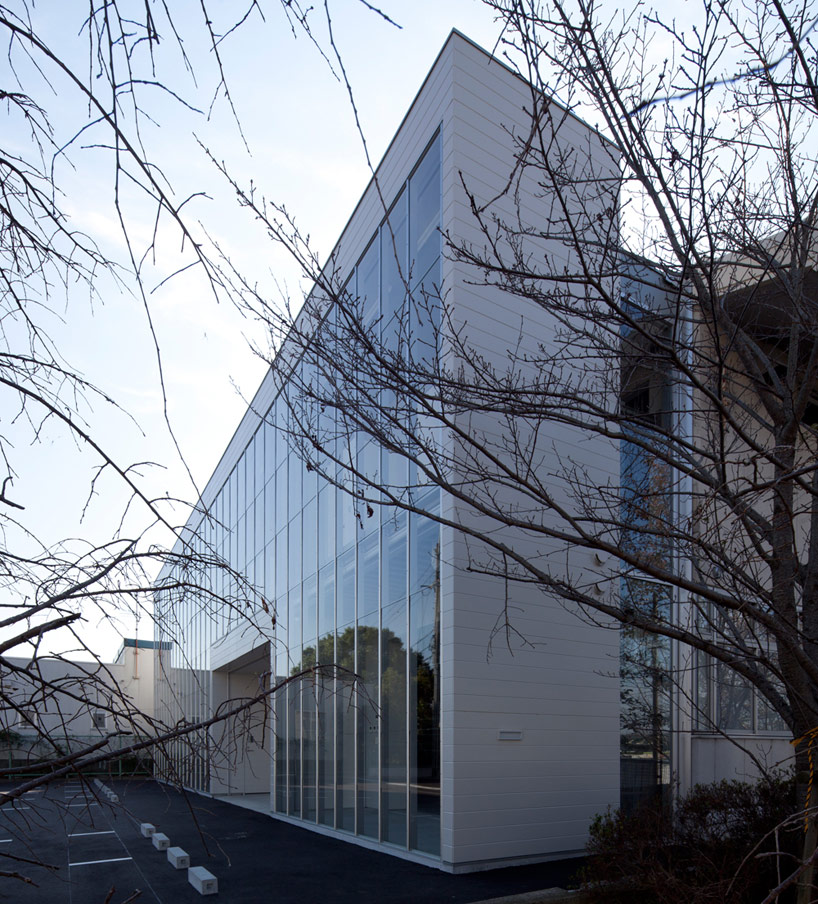 exterior shows how the design strategy conserves parking space
exterior shows how the design strategy conserves parking space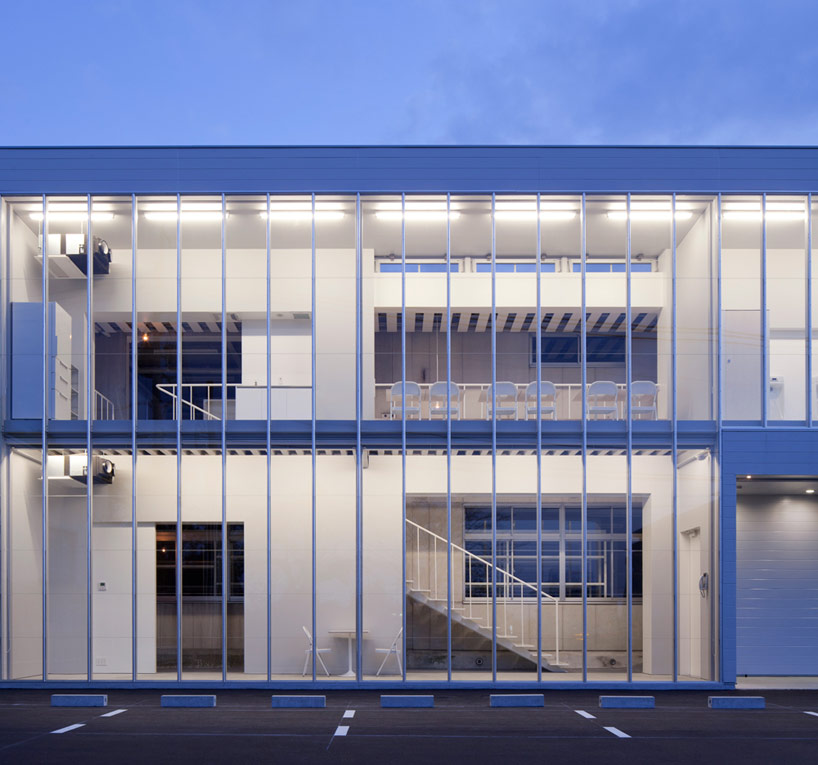 the facade is made highly functional
the facade is made highly functional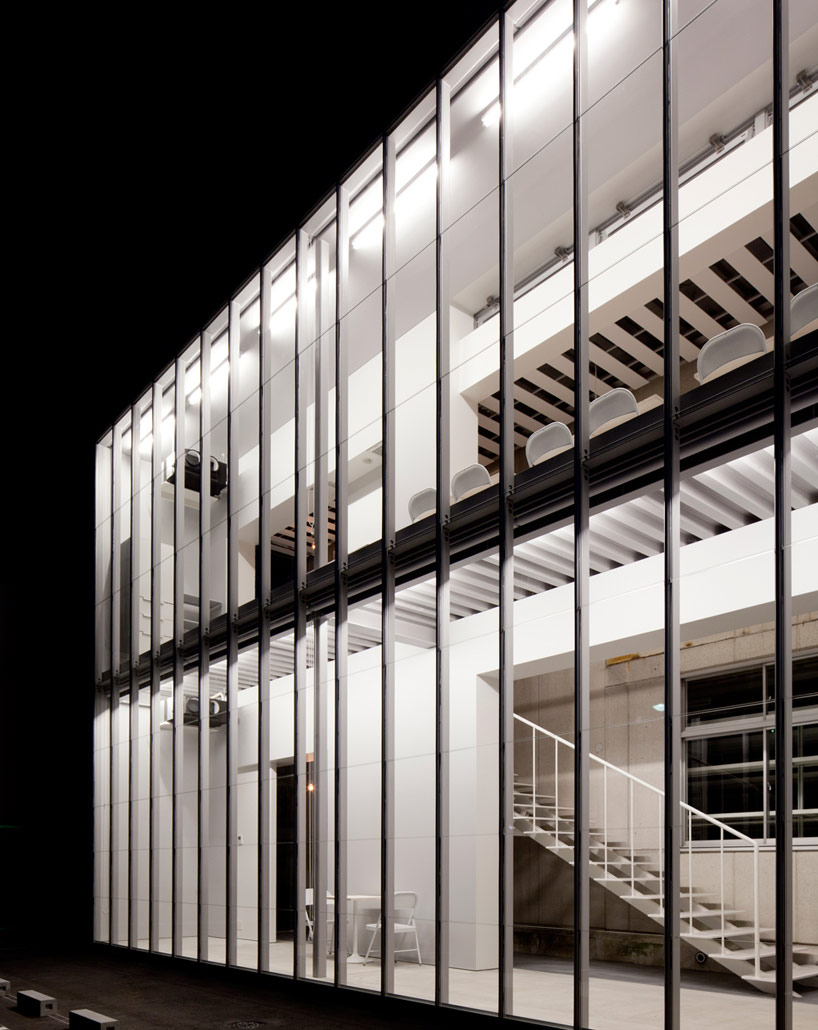 night view shows the exteriorized main circulation
night view shows the exteriorized main circulation