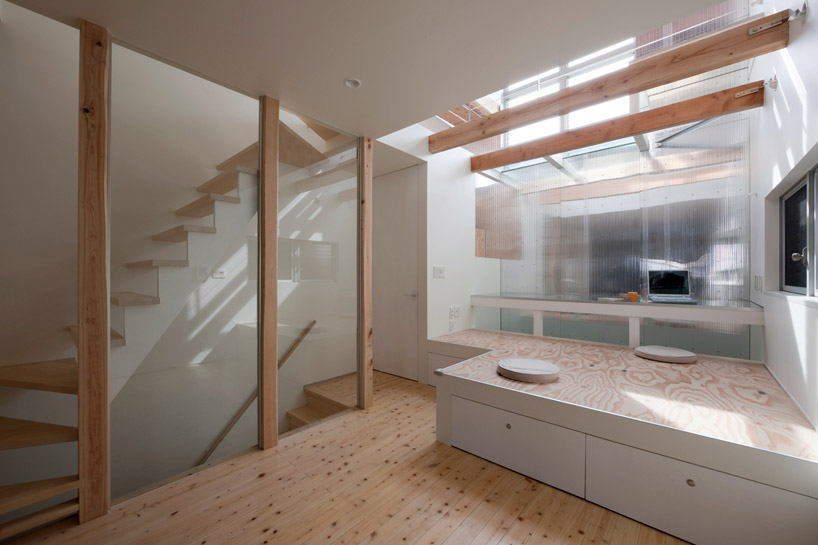KEEP UP WITH OUR DAILY AND WEEKLY NEWSLETTERS
PRODUCT LIBRARY
the apartments shift positions from floor to floor, varying between 90 sqm and 110 sqm.
the house is clad in a rusted metal skin, while the interiors evoke a unified color palette of sand and terracotta.
designing this colorful bogotá school, heatherwick studio takes influence from colombia's indigenous basket weaving.
read our interview with the japanese artist as she takes us on a visual tour of her first architectural endeavor, which she describes as 'a space of contemplation'.

 interior view image © akira itoh
interior view image © akira itoh tempered glass enables the lightwell to be occupied image © akira itoh
tempered glass enables the lightwell to be occupied image © akira itoh looking up through the light well image © akira itoh
looking up through the light well image © akira itoh image © akira itoh
image © akira itoh images © akira itoh
images © akira itoh image © akira itoh
image © akira itoh visual connection through the lightwell image © akira itoh
visual connection through the lightwell image © akira itoh image © akira itoh
image © akira itoh site map
site map section
section


