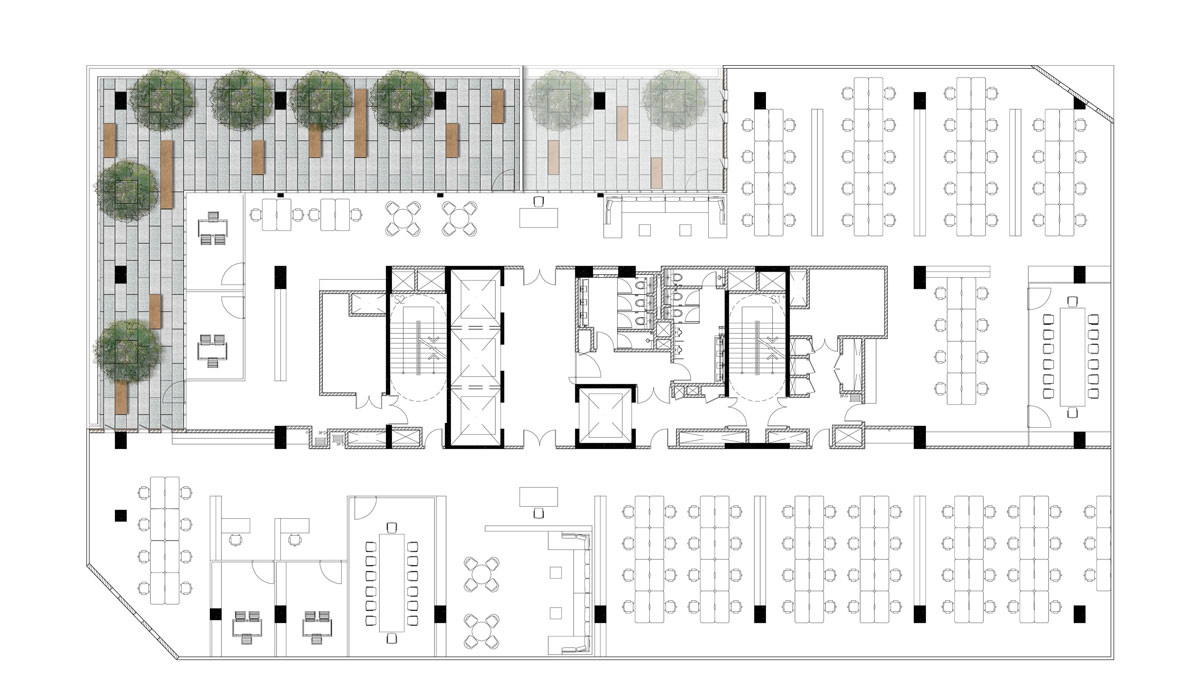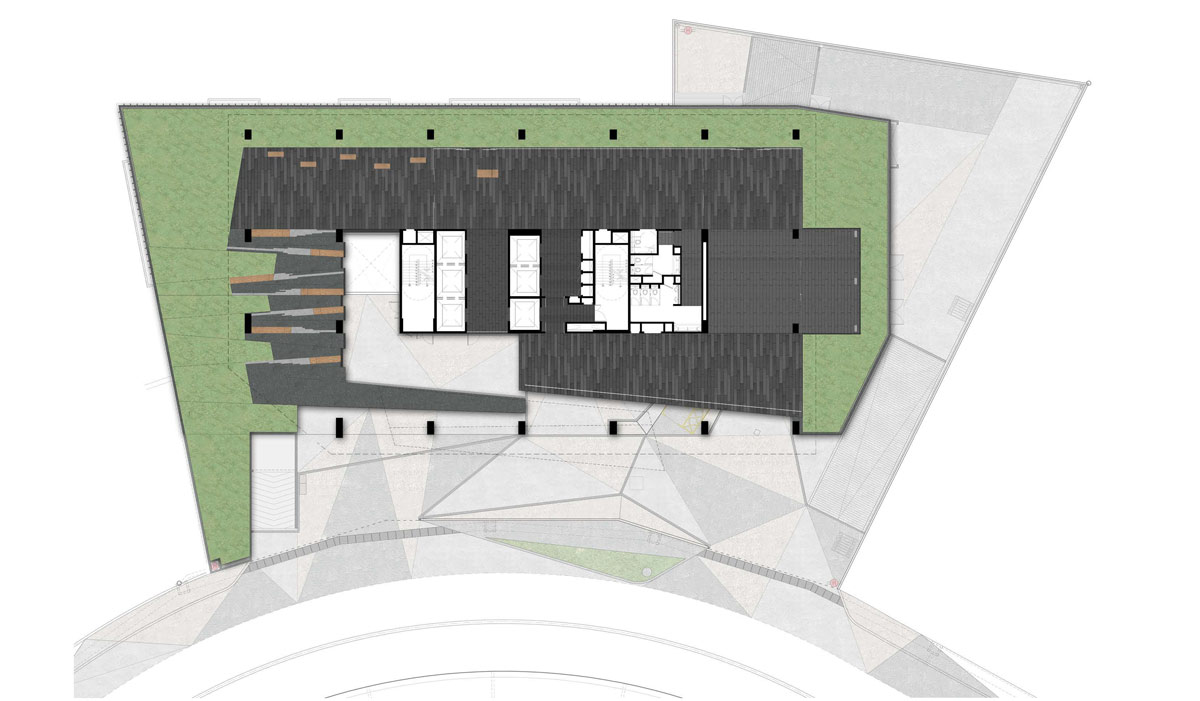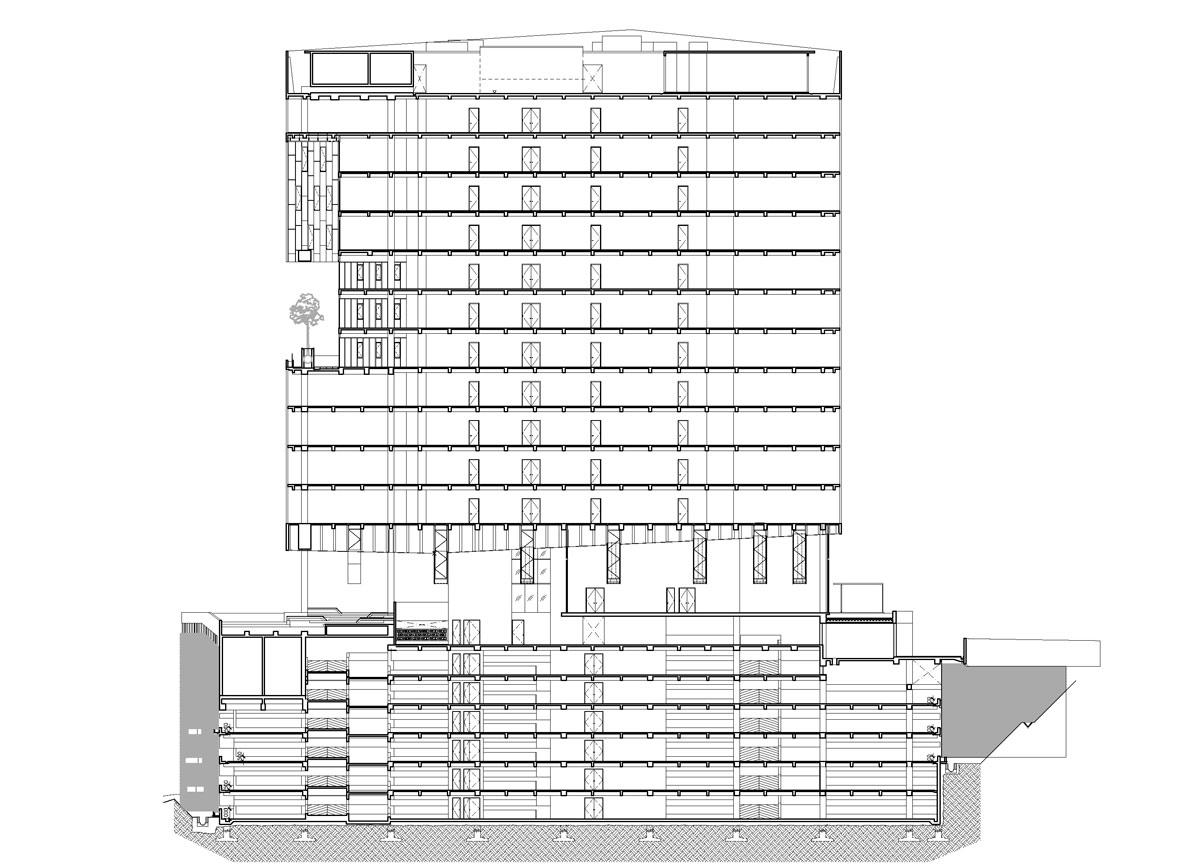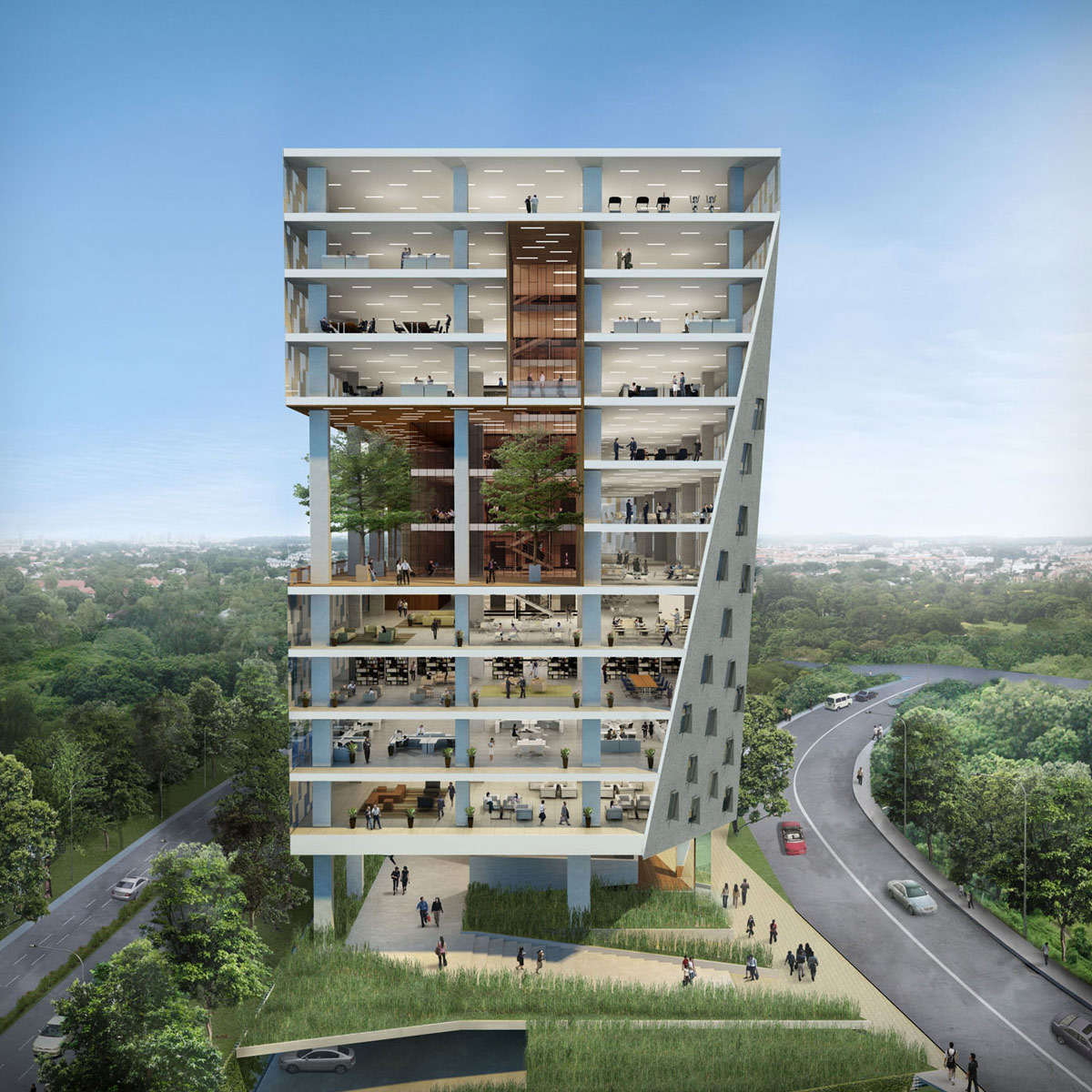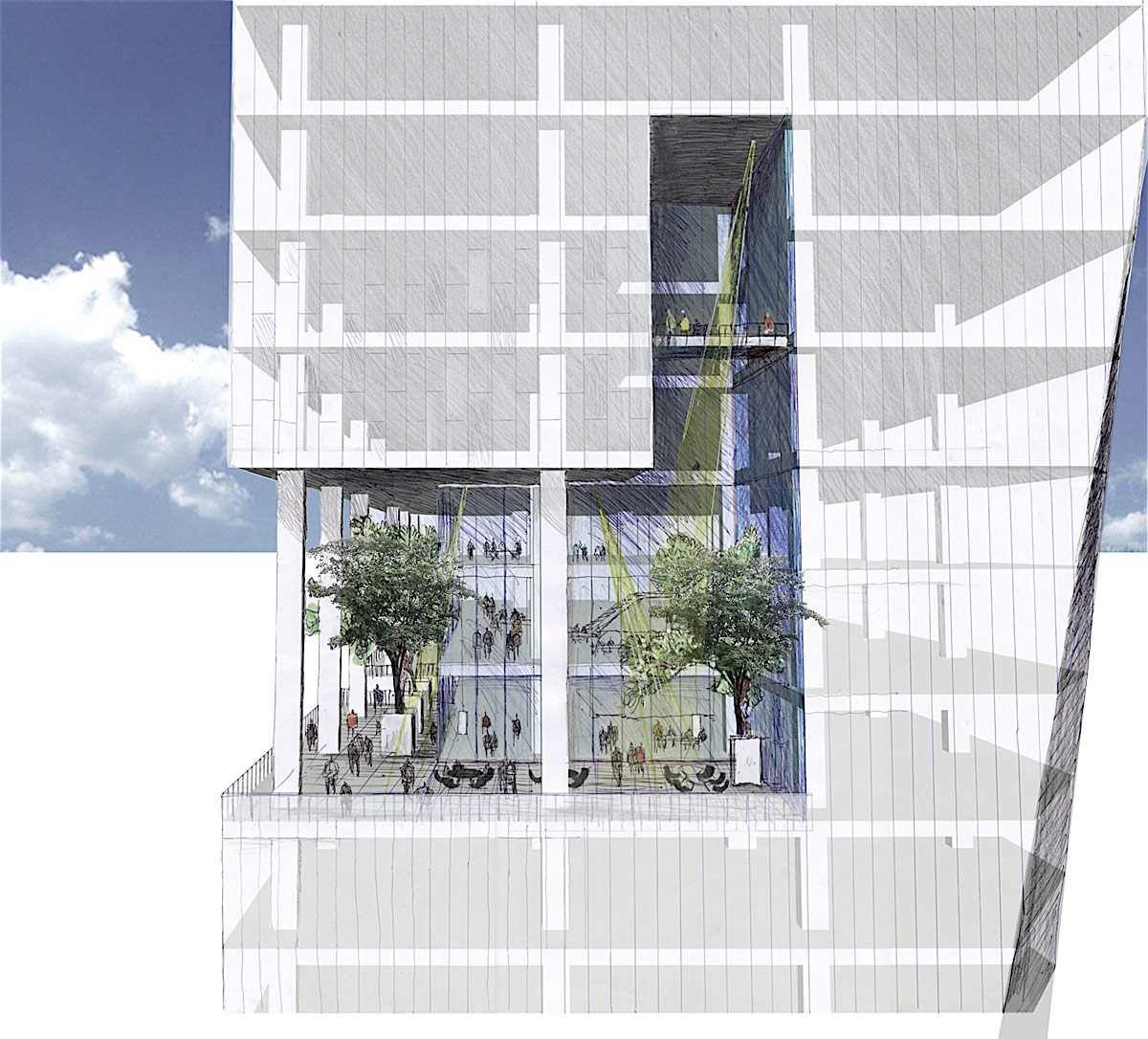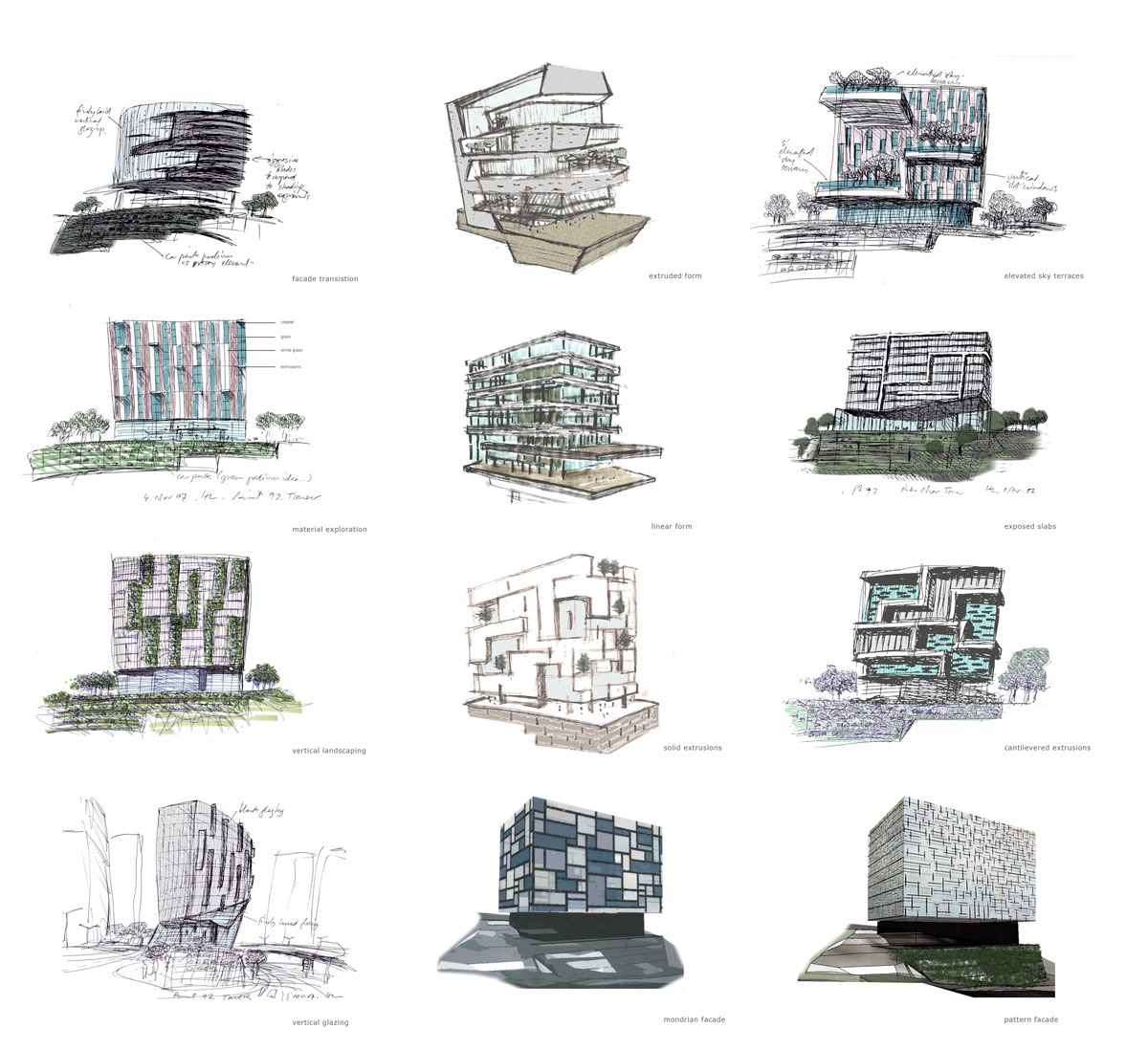KEEP UP WITH OUR DAILY AND WEEKLY NEWSLETTERS
PRODUCT LIBRARY
the apartments shift positions from floor to floor, varying between 90 sqm and 110 sqm.
the house is clad in a rusted metal skin, while the interiors evoke a unified color palette of sand and terracotta.
designing this colorful bogotá school, heatherwick studio takes influence from colombia's indigenous basket weaving.
read our interview with the japanese artist as she takes us on a visual tour of her first architectural endeavor, which she describes as 'a space of contemplation'.
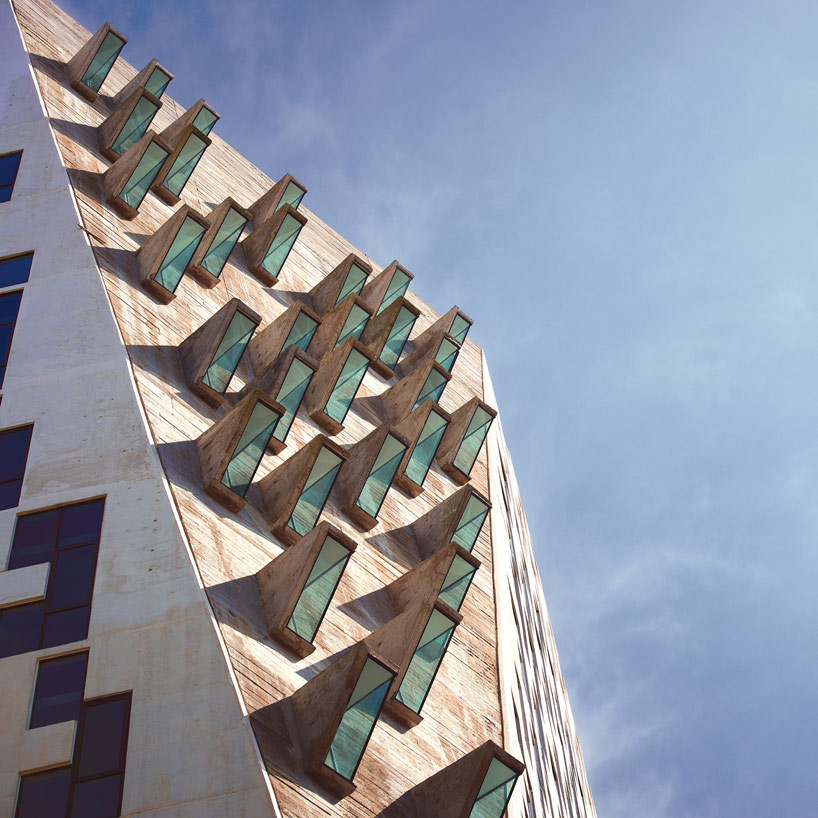
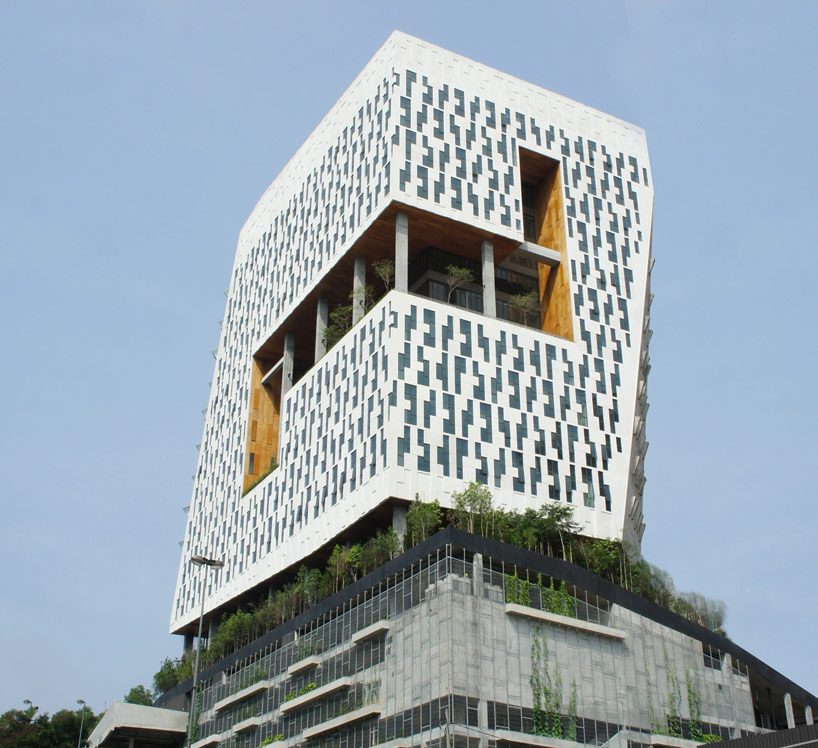 exterior overall view
exterior overall view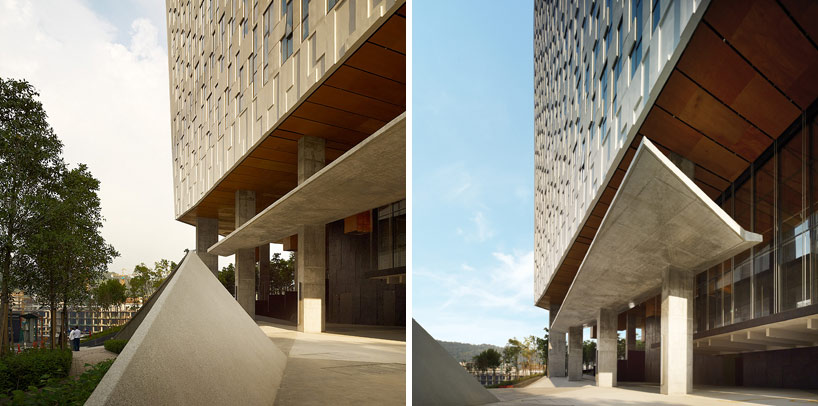 entry sequence
entry sequence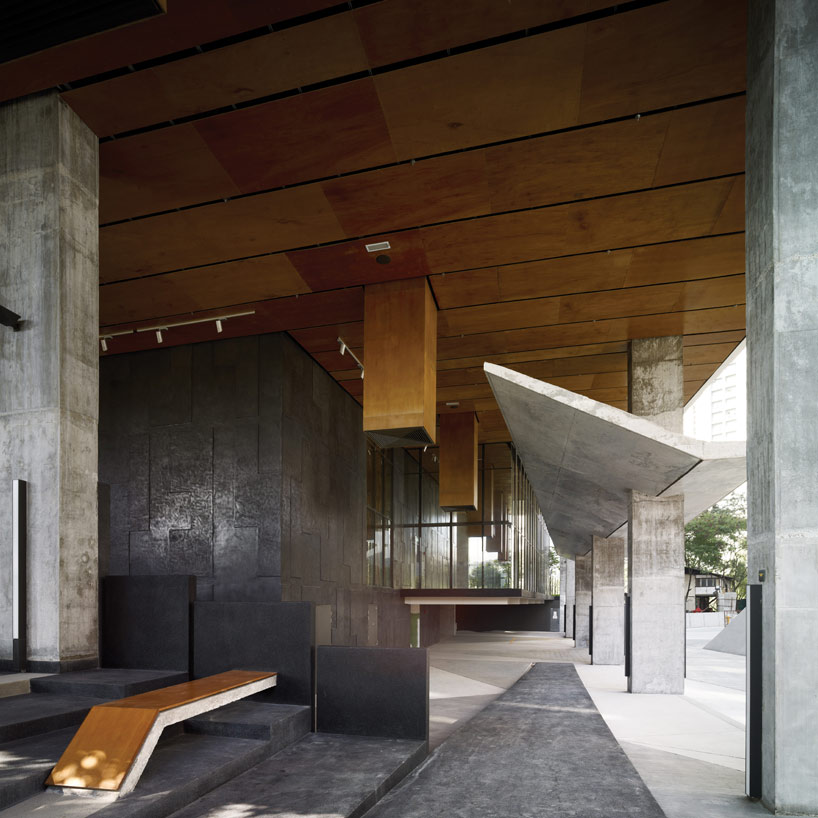 exterior public plaza transitions into the structure
exterior public plaza transitions into the structure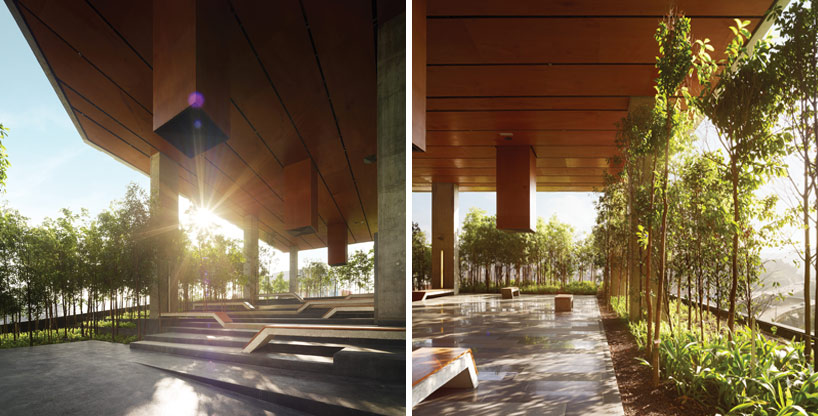 exterior garden on the concrete base surrounded by trees
exterior garden on the concrete base surrounded by trees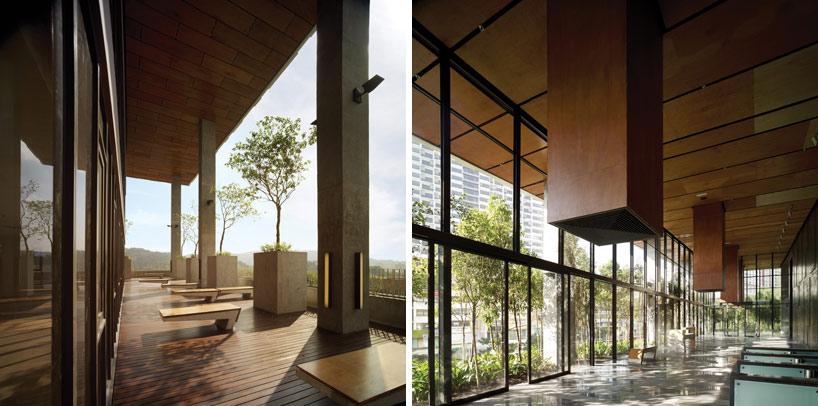 (left) terrace(right) entrance lobby
(left) terrace(right) entrance lobby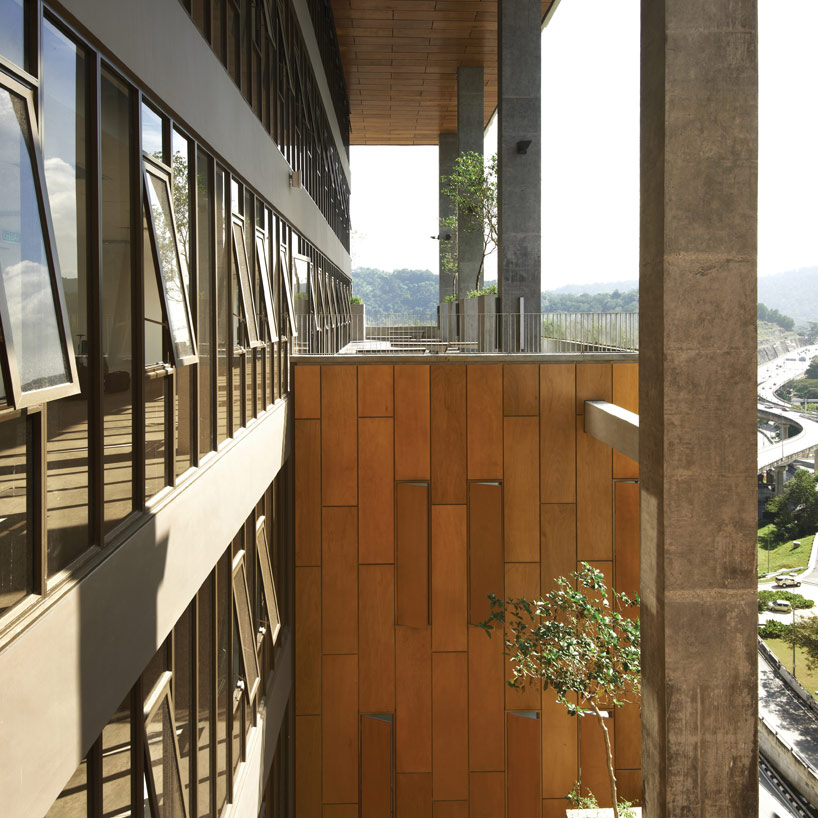 facade
facade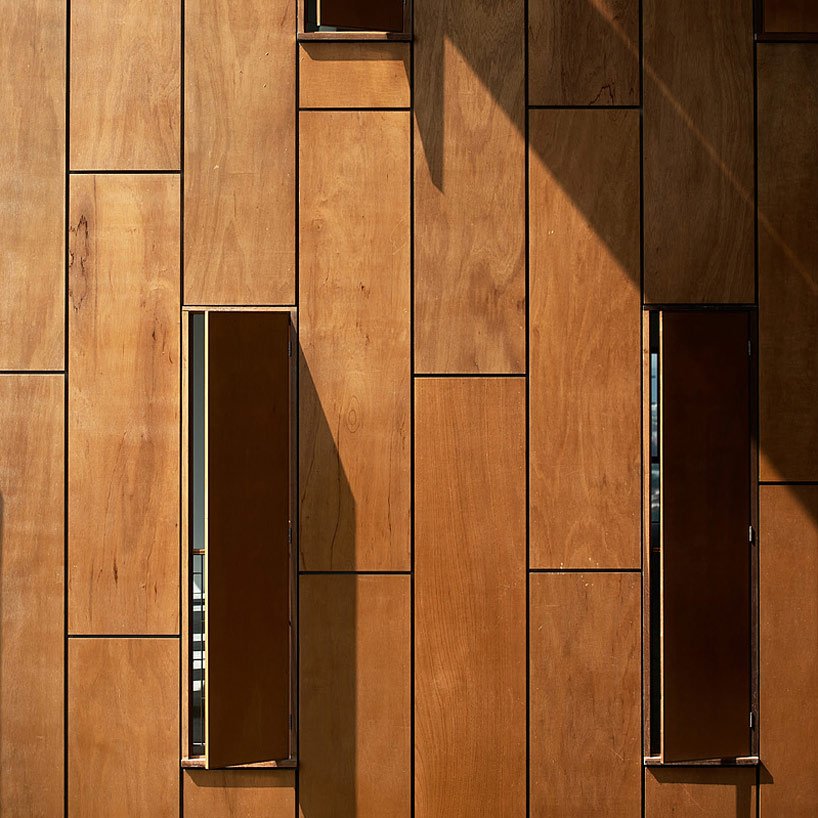 wood siding and window detail
wood siding and window detail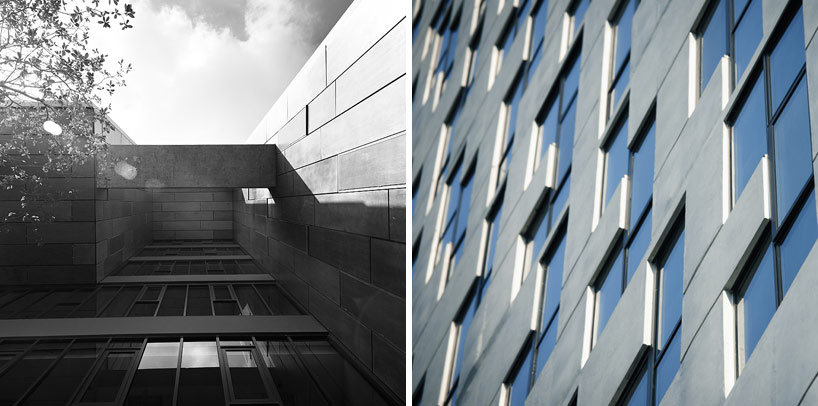 (left) view from the smaller terrace in the elevated office space(right) vertical facade detail
(left) view from the smaller terrace in the elevated office space(right) vertical facade detail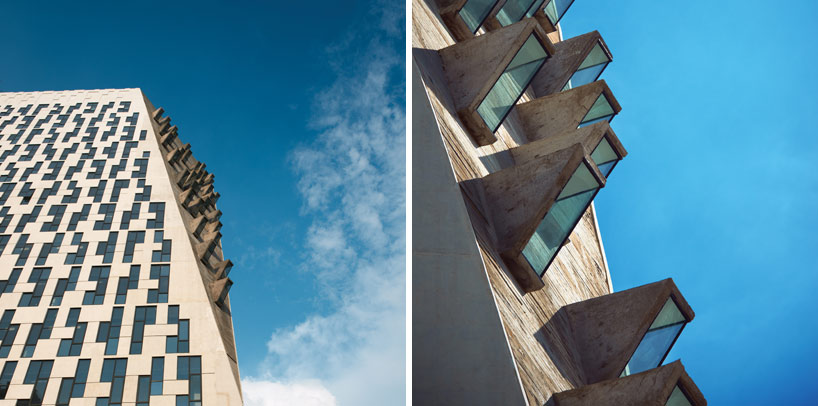 triangular projecting windows along a cut corner of the mass
triangular projecting windows along a cut corner of the mass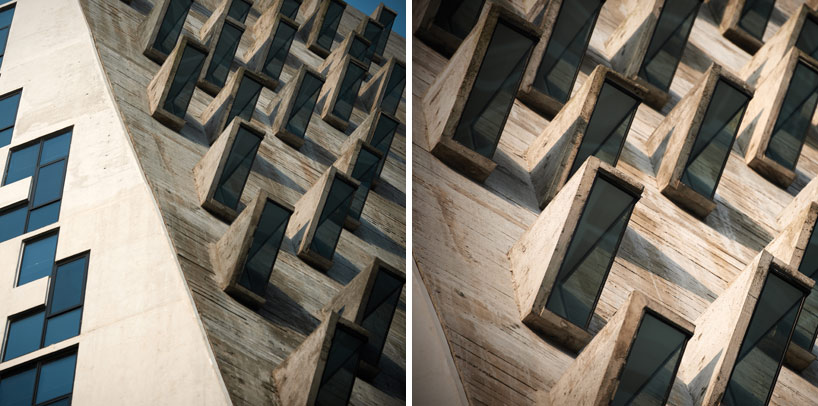 window detail
window detail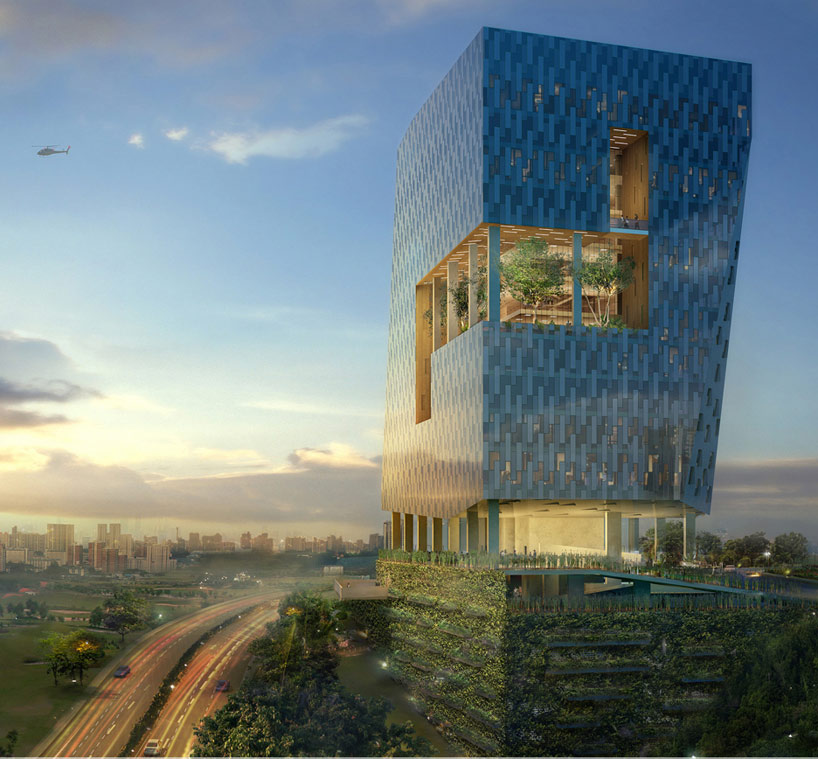 render
render