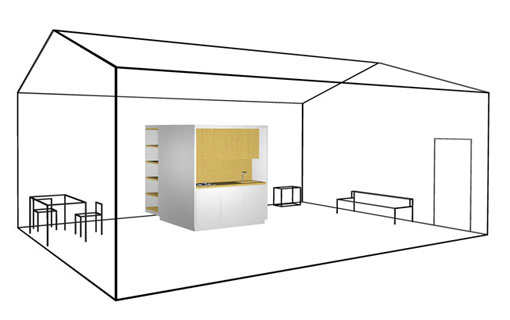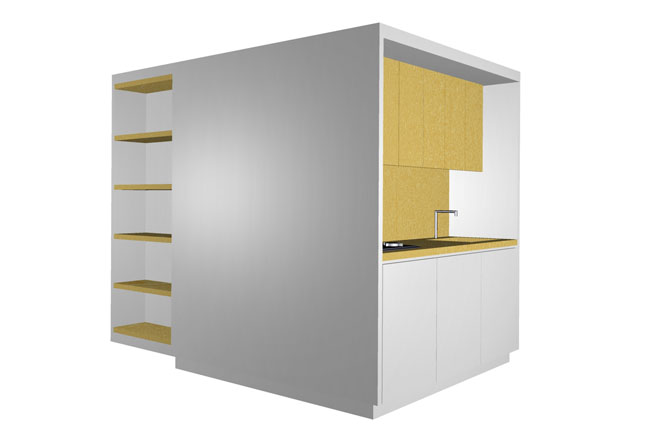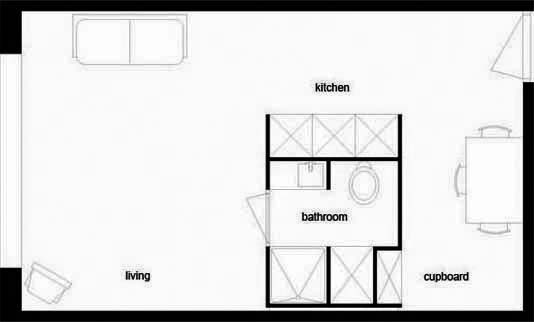
small house kitchen concept by jaspar jansen from netherlands
designer's own words:
This concept is developed for extra small apartments such as student flats. The aim is to give these small spaces a maximum of spaciousness but to retain the functionality of separate areas. We developed a unit that integrates kitchen, bathroom, and even storage space.
The kitchen has contact with the separate areas but is visually hidden from these spaces.
This object is like a piece of furniture that organizes the space. The kitchen is literally in the heart of the home. We like to speak of 'object orientated architecture'.


shortlisted entries (137)