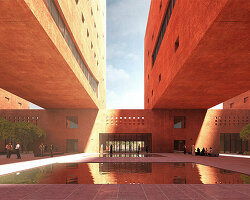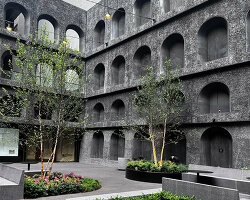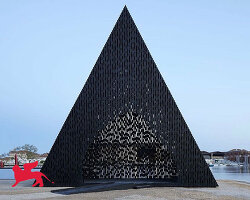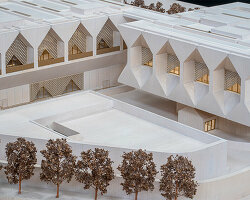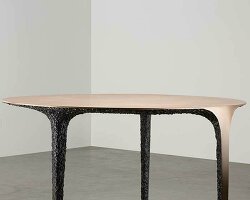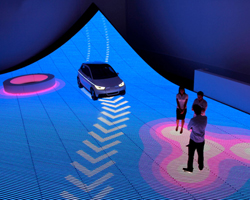KEEP UP WITH OUR DAILY AND WEEKLY NEWSLETTERS
PRODUCT LIBRARY
a powerful symbol of the house’s cultural heritage, the jockey silk with colorful geometric motifs is an inspiration for leather goods and textiles.
connections: +660
watch our livestream talk with BMW Design at 19:15 CEST on monday 15 april, featuring alice rawsthorn and holger hampf in conversation.
connections: +320
the solo show features five collections, each inspired by a natural and often overlooked occurence, like pond dipping and cloud formations.
discover our guide to milan design week 2024, the week in the calendar where the design world converges on the italian city.
connections: 43
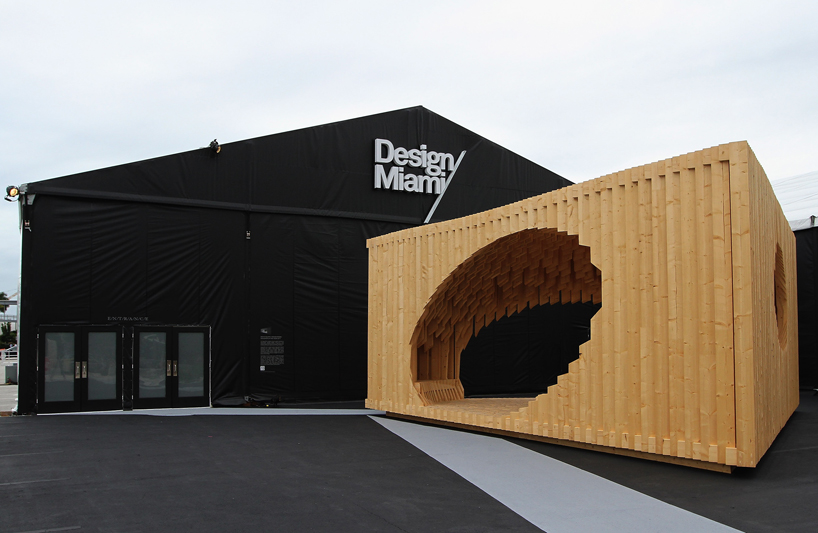
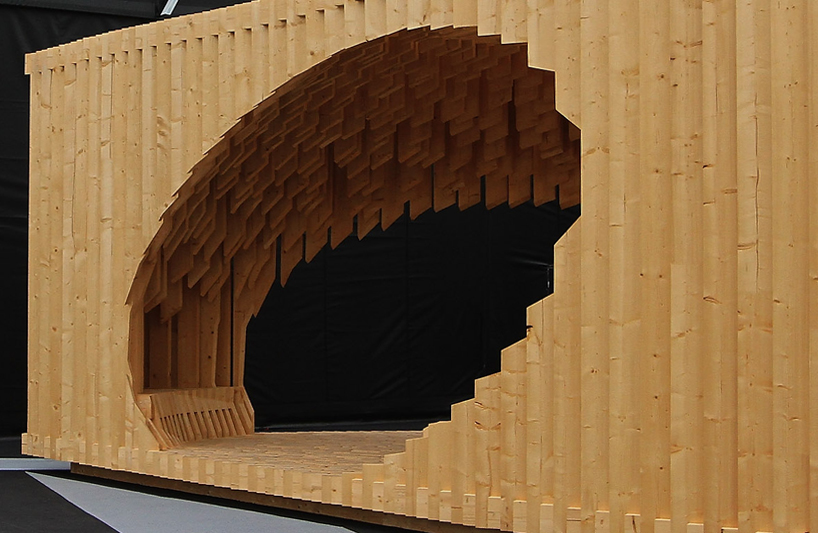
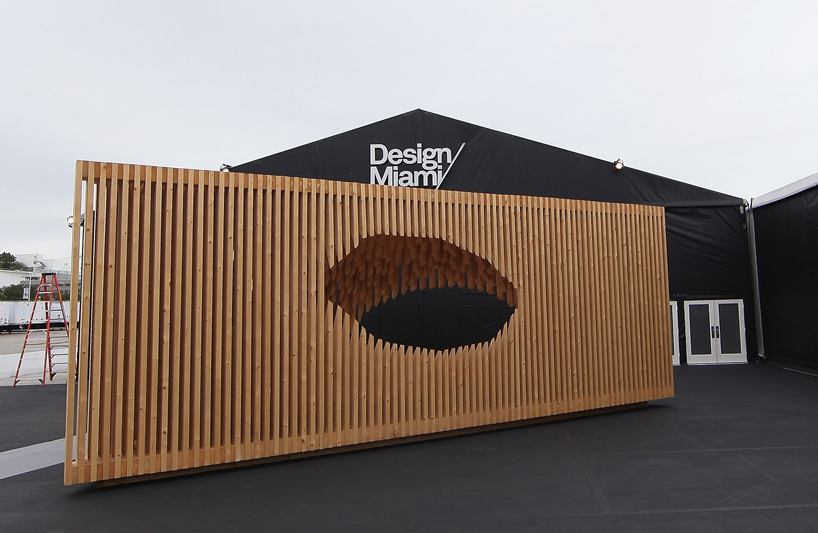
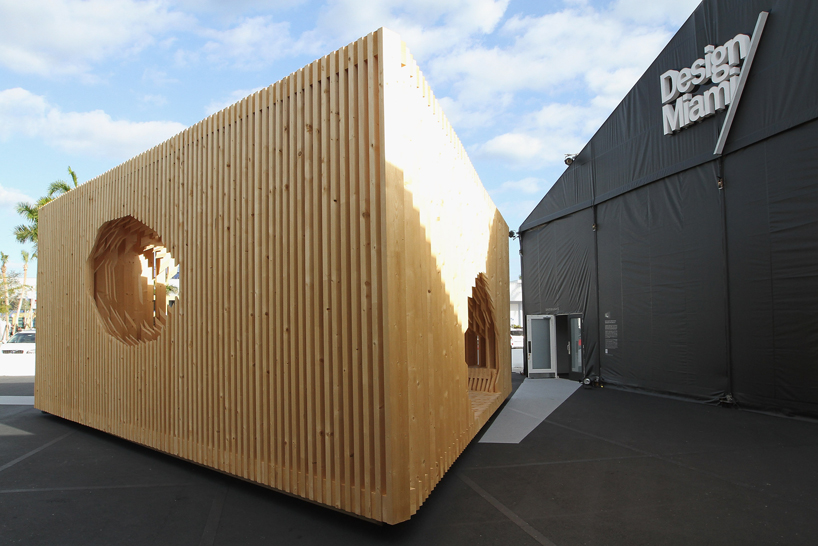 the triangular volume stood at the entrance of the fair offering a place of respite and meditation
the triangular volume stood at the entrance of the fair offering a place of respite and meditation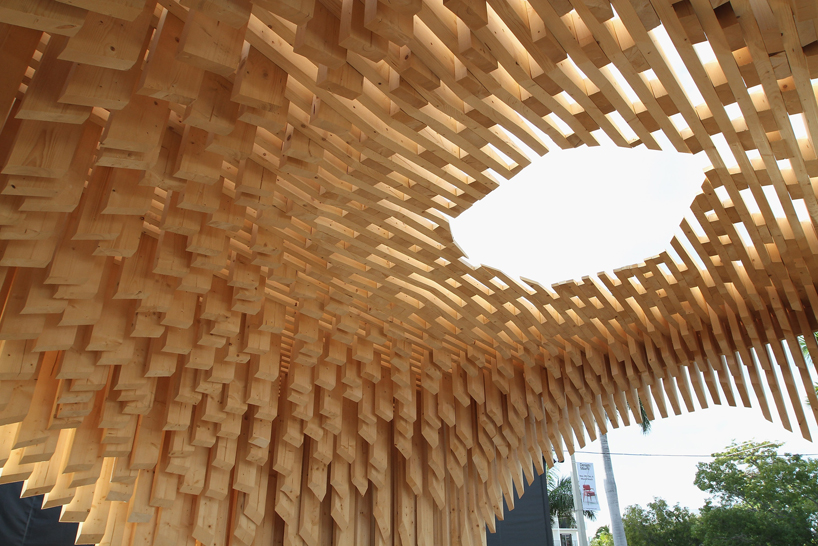 large curved cut-outs in the ceiling and walls allowed light to flood through the pavilion
large curved cut-outs in the ceiling and walls allowed light to flood through the pavilion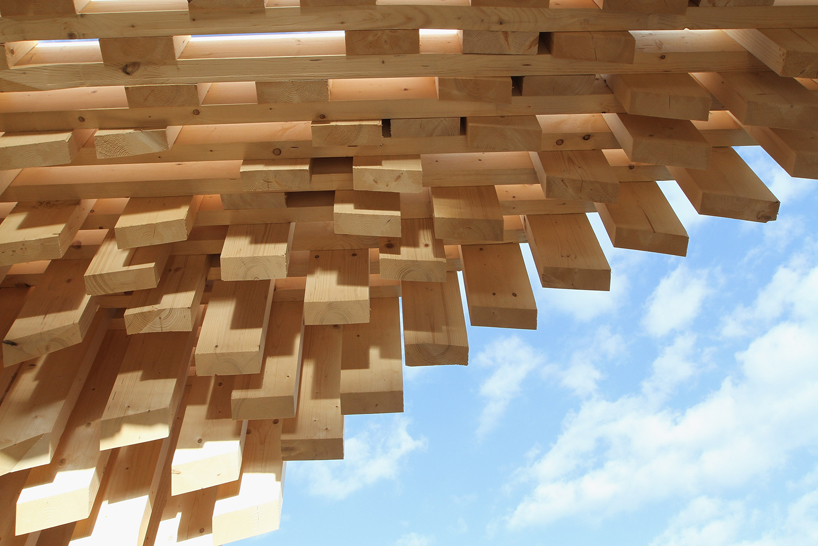 hundreds of vertical wooden planks make-up the structure
hundreds of vertical wooden planks make-up the structure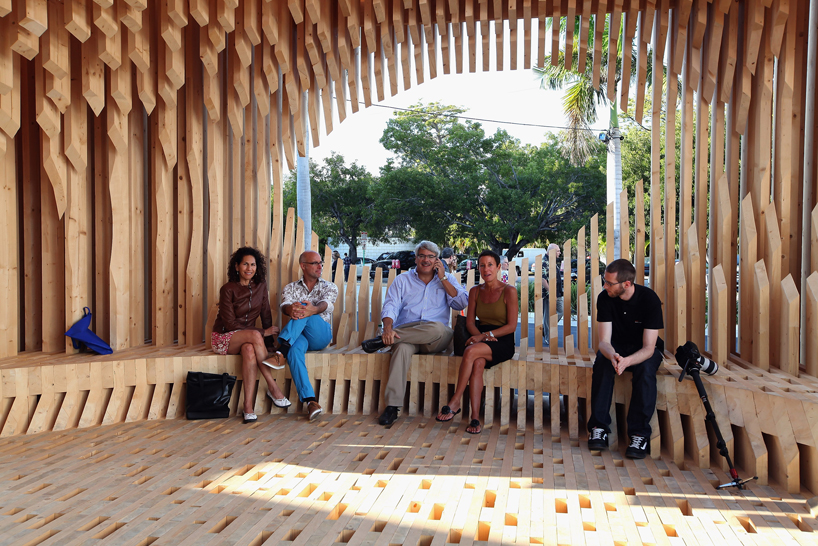 the piece of ‘architectural furniture’ is a combination of structure, seating window and doors…
the piece of ‘architectural furniture’ is a combination of structure, seating window and doors…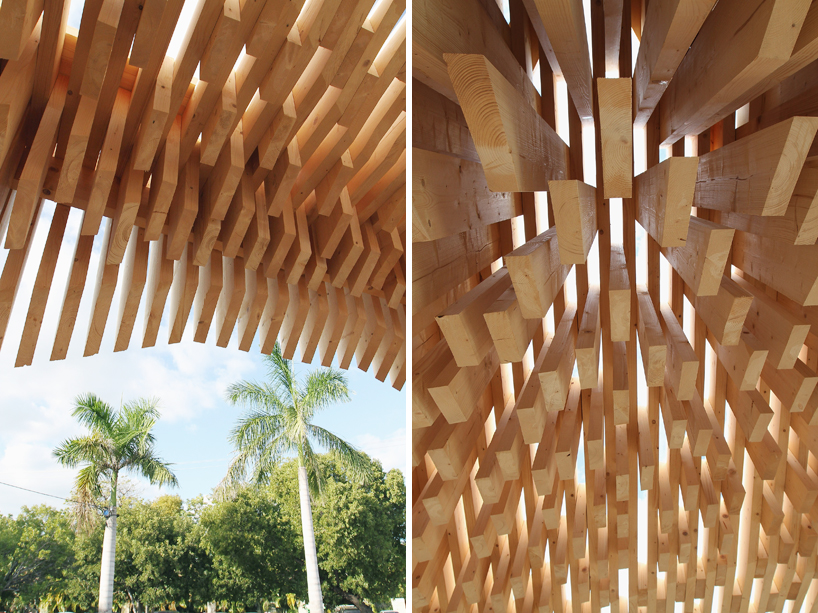 roof details
roof details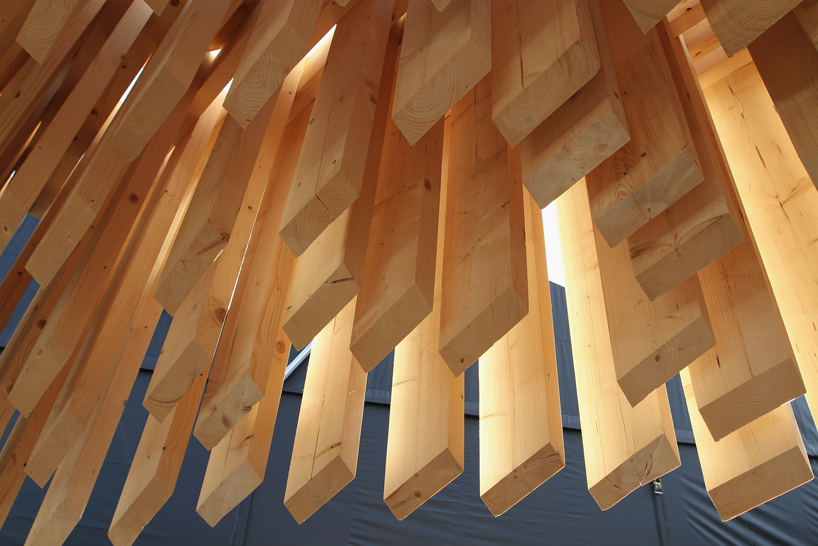
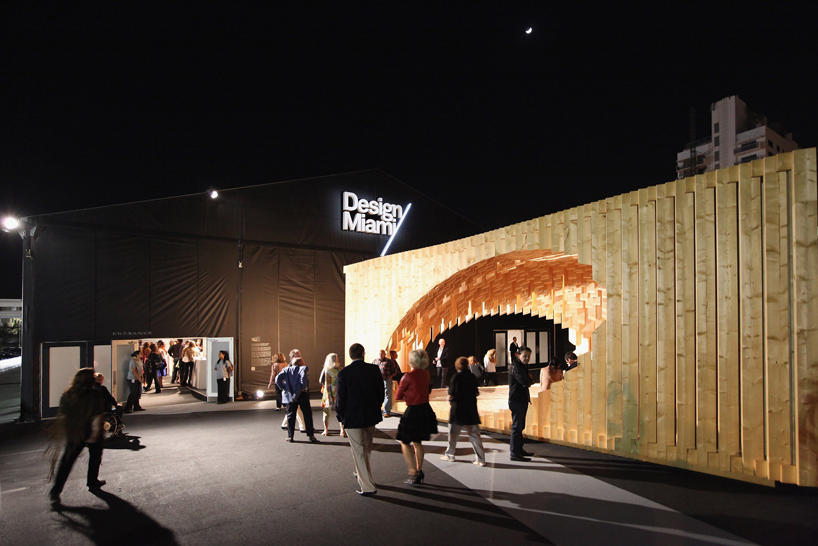 ‘genesis’ by night
‘genesis’ by night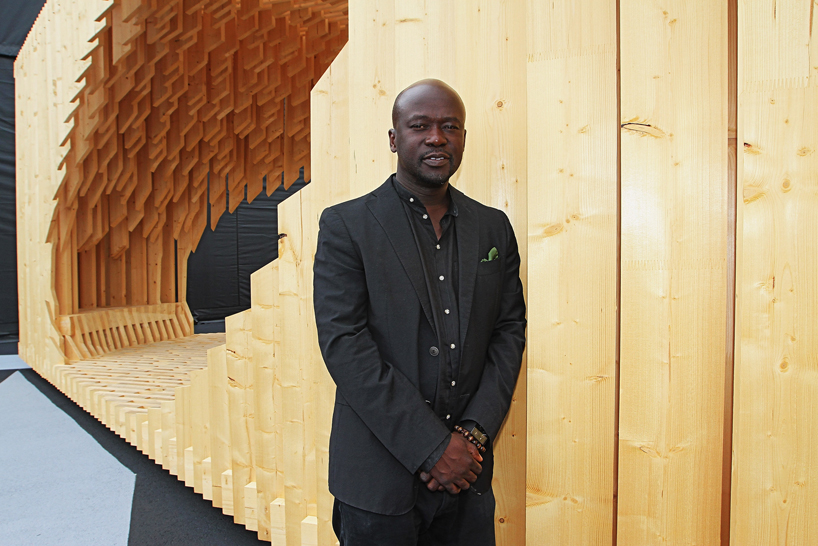 architect david adjaye in front of his ‘genesis’ pavilion at design miami 2011
architect david adjaye in front of his ‘genesis’ pavilion at design miami 2011