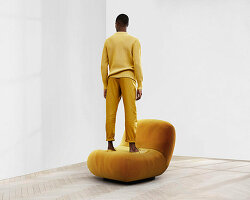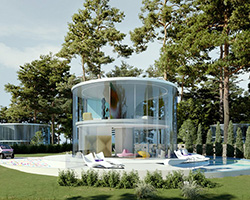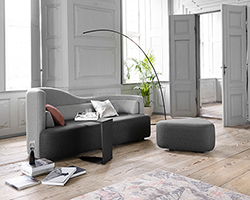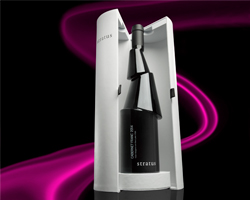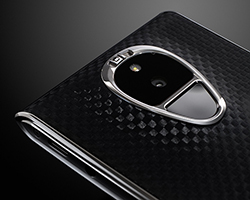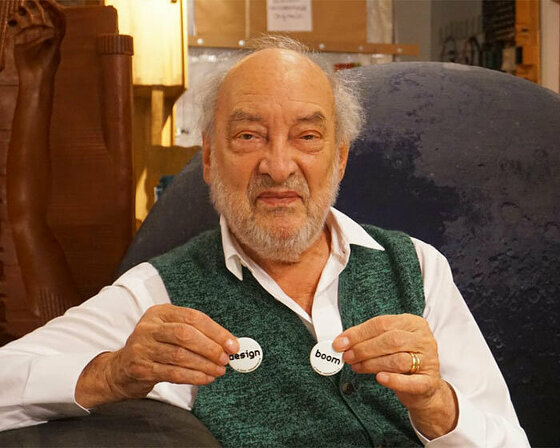KEEP UP WITH OUR DAILY AND WEEKLY NEWSLETTERS
PRODUCT LIBRARY
watch our livestream talk with BMW Design at 19:15 CEST on monday 15 april, featuring alice rawsthorn and holger hampf in conversation.
connections: +300
the solo show features five collections, each inspired by a natural and often overlooked occurence, like pond dipping and cloud formations.
discover our guide to milan design week 2024, the week in the calendar where the design world converges on the italian city.
connections: 31
'despite dealing with health-related setbacks, gaetano remained positive, playful and ever curious,' pesce's team said in a post confirming his death.
connections: +130
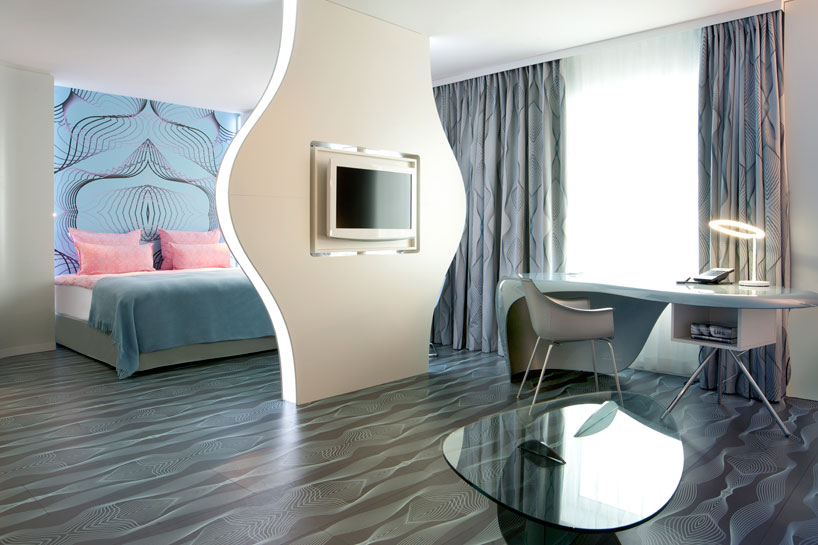
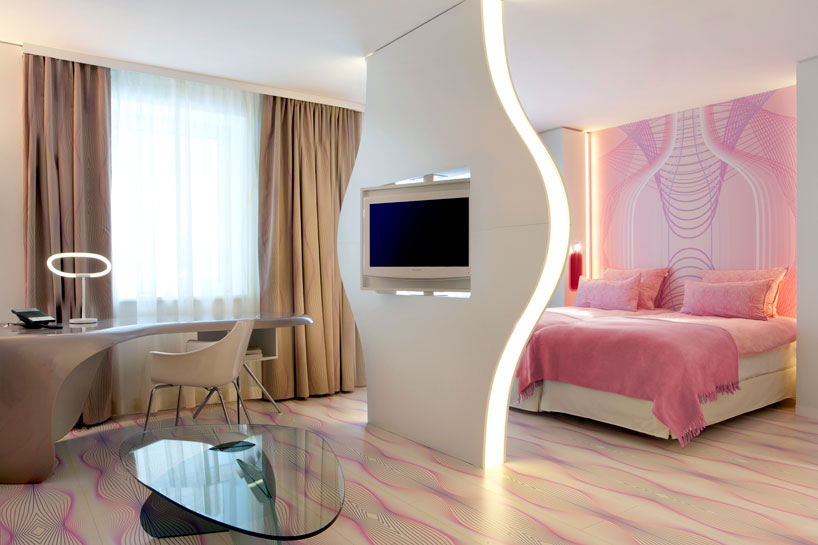 junior suite, pink
junior suite, pink standard room, blue
standard room, blue nhow room bed
nhow room bed standard room bath and shower
standard room bath and shower suite bedroom guitar
suite bedroom guitar suite livingroom
suite livingroom reception
reception nhow bar envy
nhow bar envy hotel restaurant
hotel restaurant restaurant
restaurant breakfast area
breakfast area restaurant details
restaurant details lobby lounge
lobby lounge music lounge
music lounge sound studio digital sslboard (solid state logic board)
sound studio digital sslboard (solid state logic board)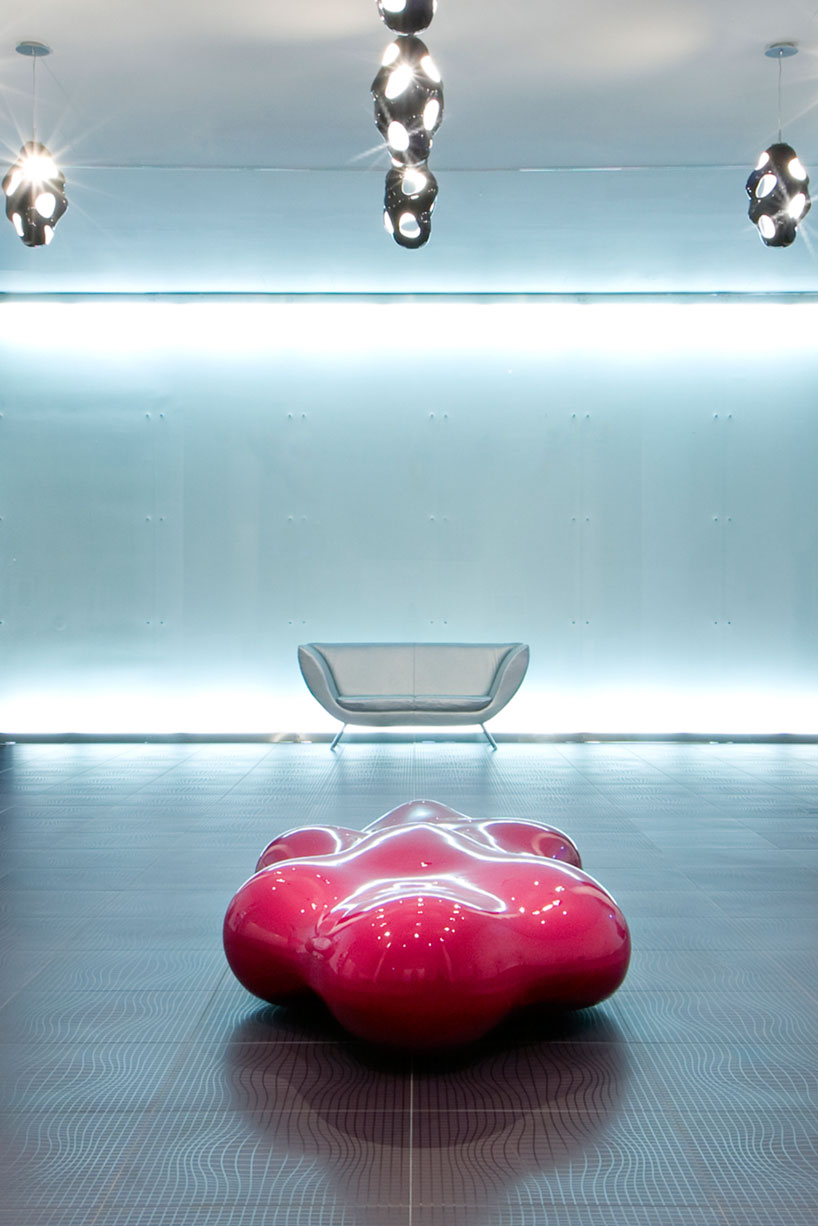 meeting lounge
meeting lounge seven star gallery
seven star gallery ground floor plan
ground floor plan nhow berlin
nhow berlin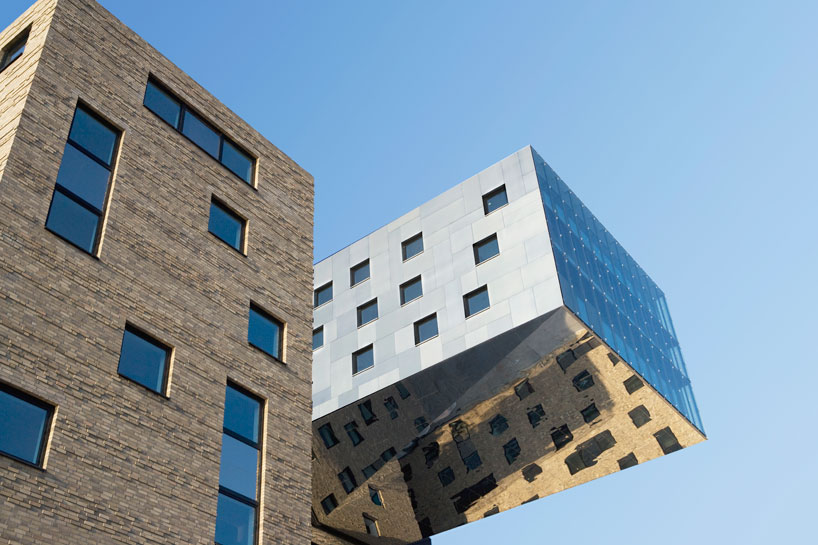 up close of the exterior
up close of the exterior