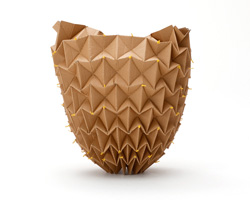KEEP UP WITH OUR DAILY AND WEEKLY NEWSLETTERS
PRODUCT LIBRARY
watch our livestream talk with BMW Design at 19:15 CEST on monday 15 april, featuring alice rawsthorn and holger hampf in conversation.
connections: +300
the solo show features five collections, each inspired by a natural and often overlooked occurence, like pond dipping and cloud formations.
discover our guide to milan design week 2024, the week in the calendar where the design world converges on the italian city.
connections: 30
'despite dealing with health-related setbacks, gaetano remained positive, playful and ever curious,' pesce's team said in a post confirming his death.
connections: +130
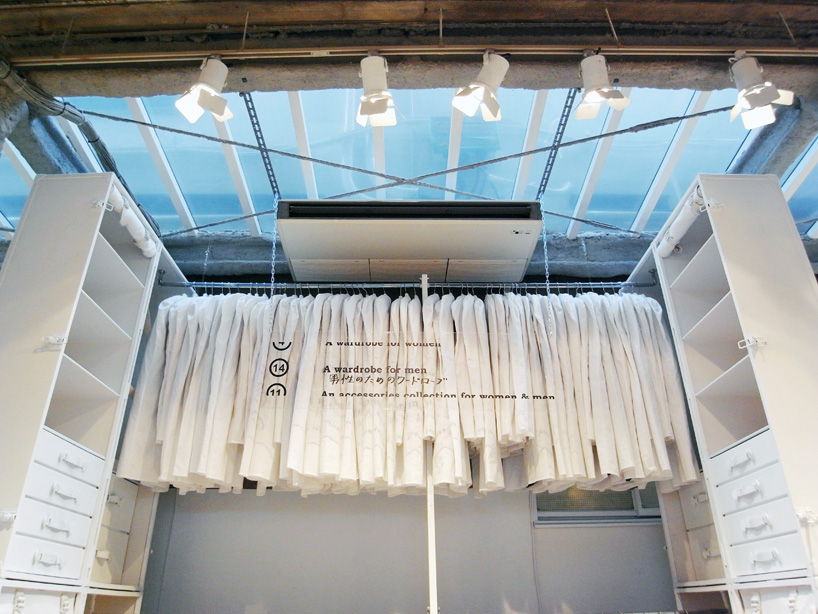
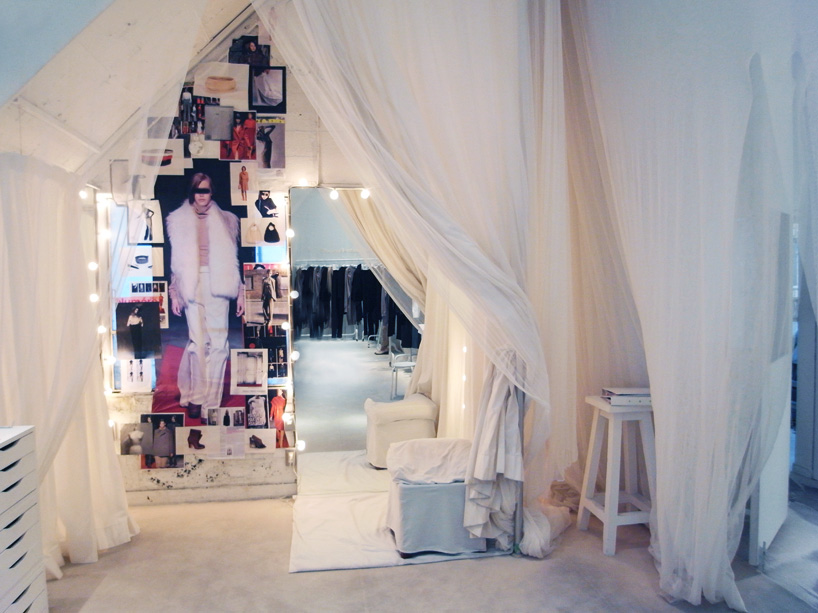 image © designboom
image © designboom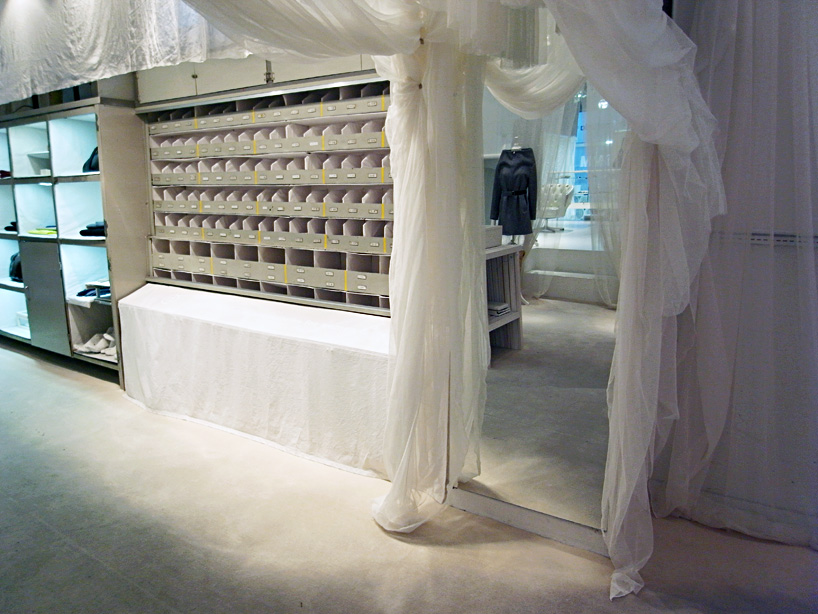 image © designboom
image © designboom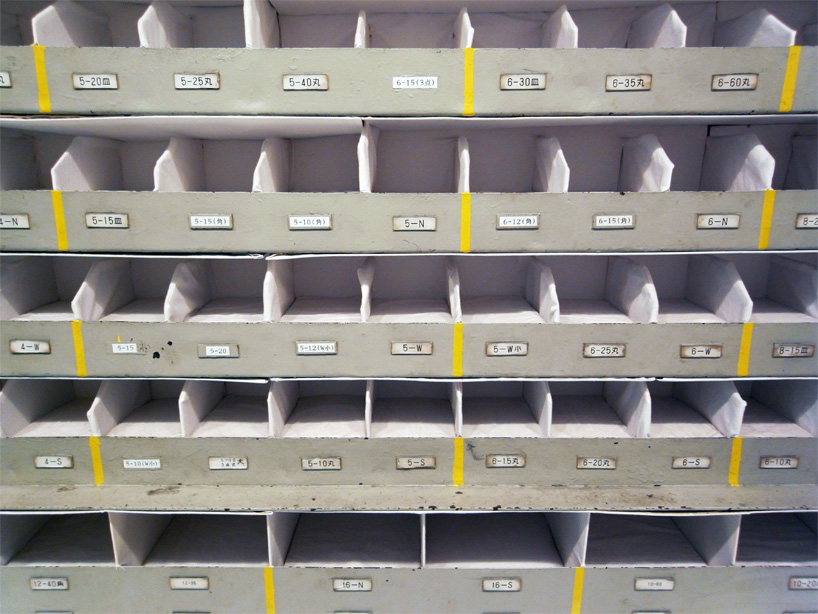 storage system left over from when the building was used as an electrical products factory image © designboom
storage system left over from when the building was used as an electrical products factory image © designboom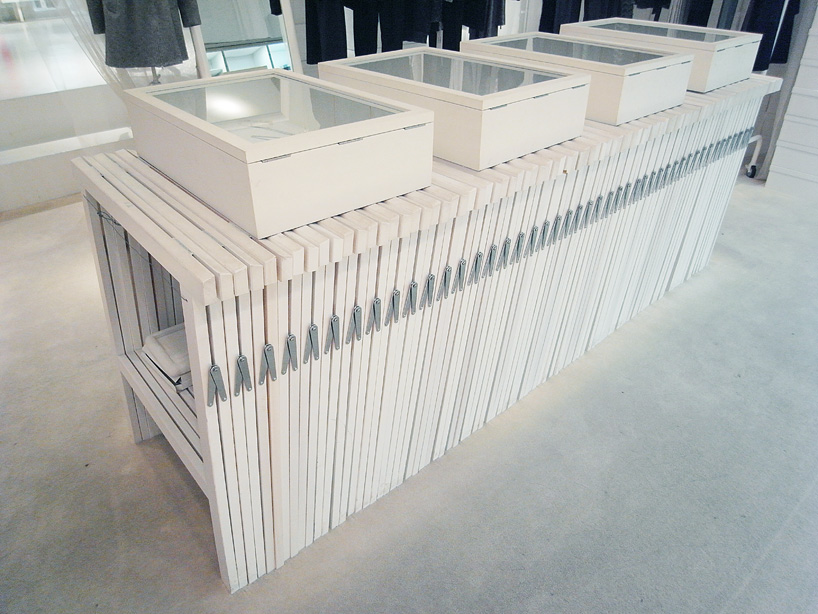 a ‘trestle’ table used for displaying jewelry image © designboom
a ‘trestle’ table used for displaying jewelry image © designboom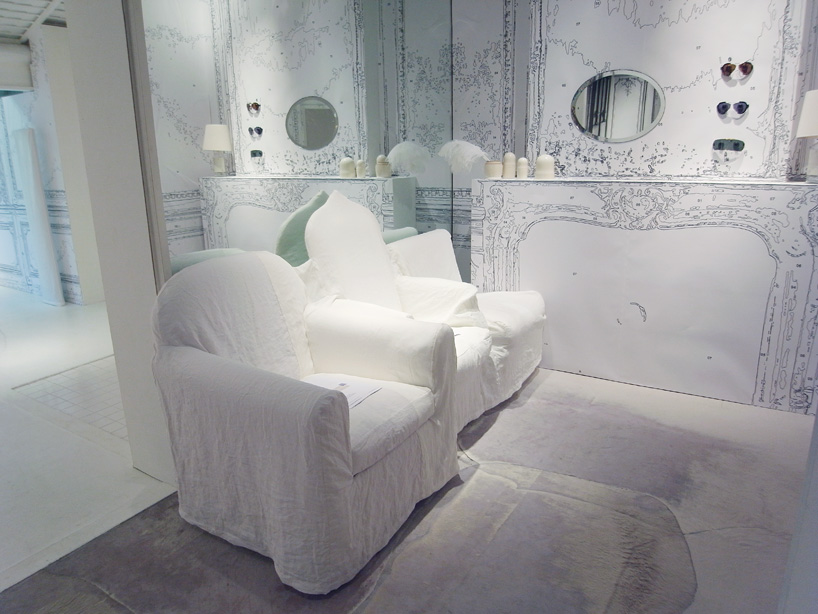 previous version of ‘groupe’ sofa image © designboom
previous version of ‘groupe’ sofa image © designboom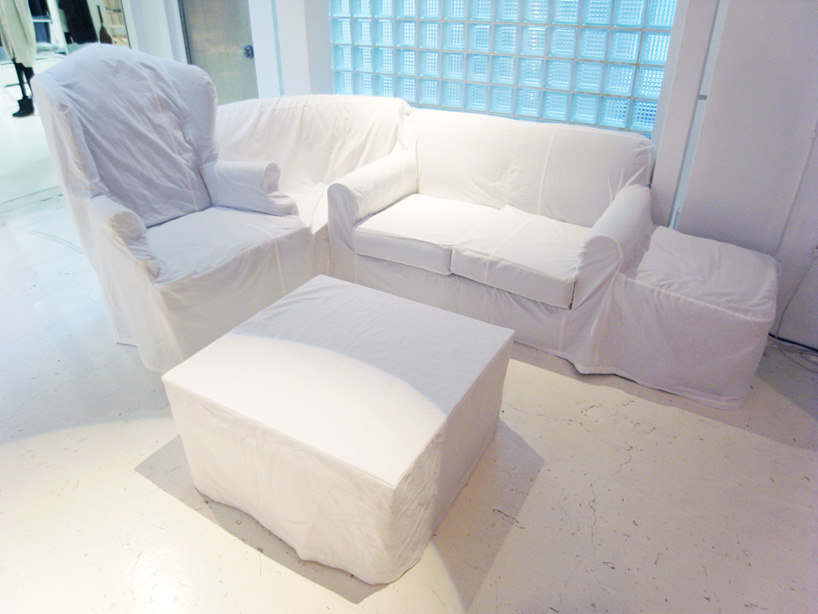 ‘groupe’ sofa for cerruti baleri image © designboom
‘groupe’ sofa for cerruti baleri image © designboom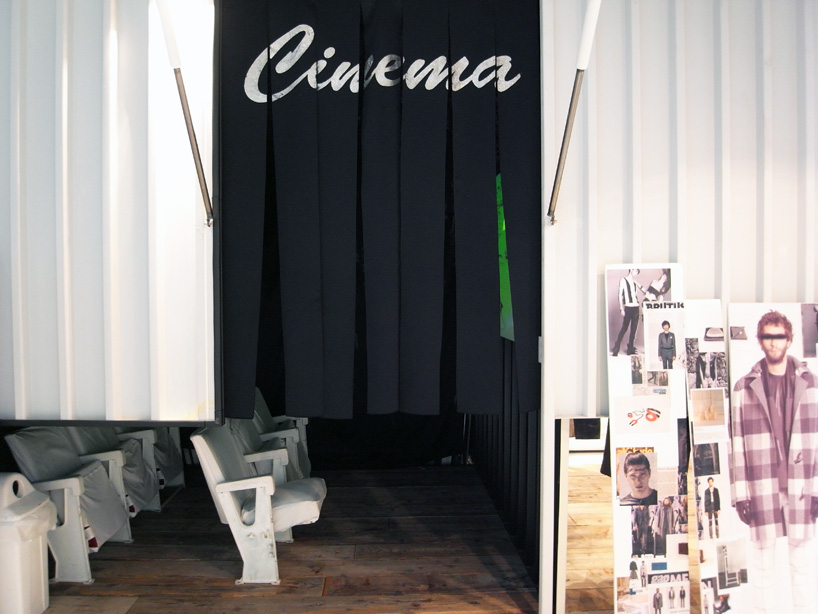 a cinema in the store shows videos of the latest collections by martin margiela image © designboom
a cinema in the store shows videos of the latest collections by martin margiela image © designboom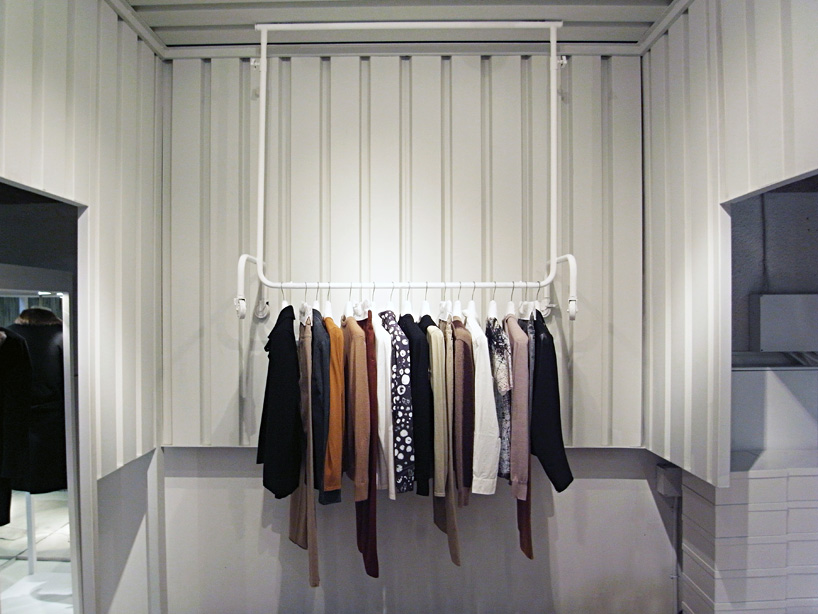 in some areas, metal cladding is used to divide the space image © designboom
in some areas, metal cladding is used to divide the space image © designboom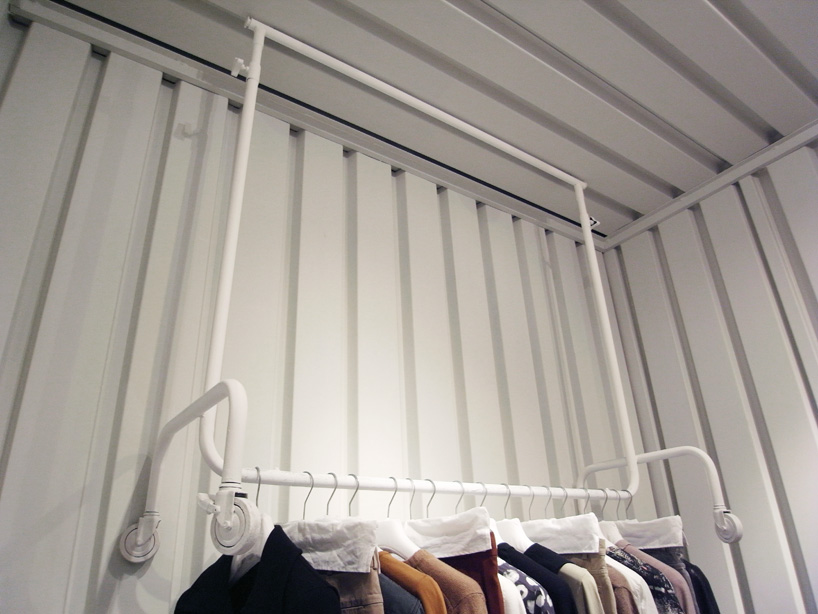 a ‘clothes rack’ hanger rack image © designboom
a ‘clothes rack’ hanger rack image © designboom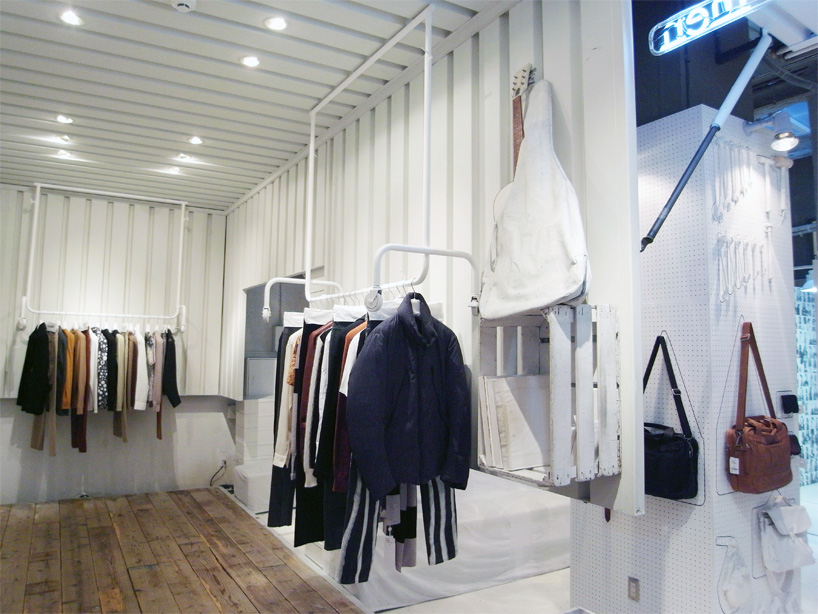 image © designboom
image © designboom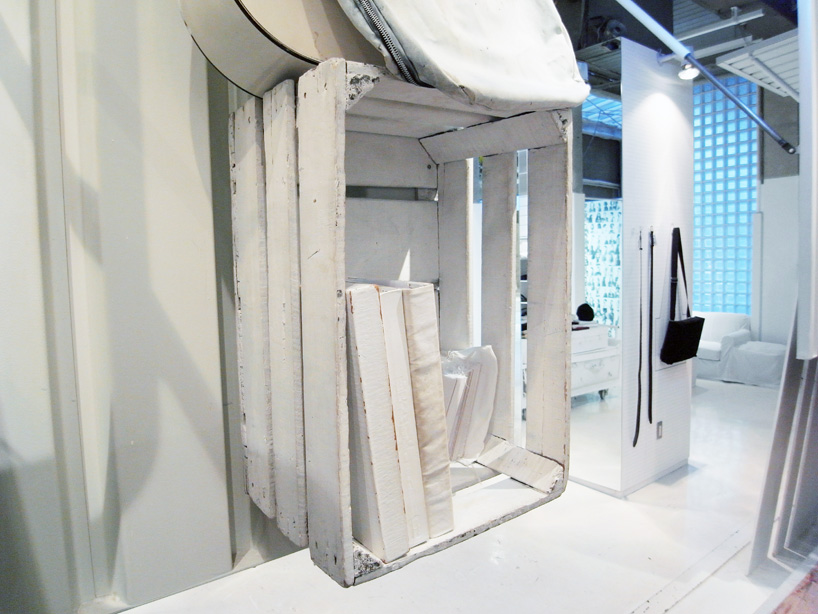 old wooden crates used for display image © designboom
old wooden crates used for display image © designboom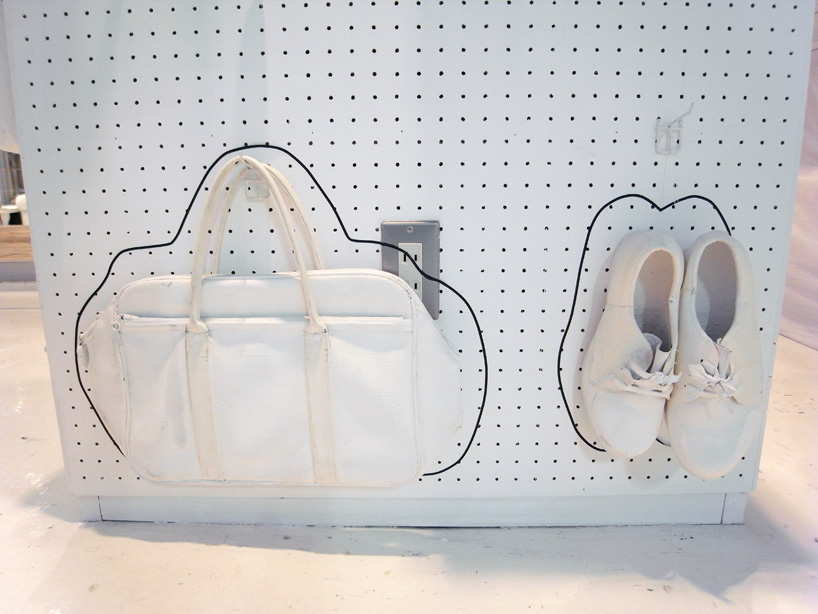 display graphics defining the objects on show image © designboom
display graphics defining the objects on show image © designboom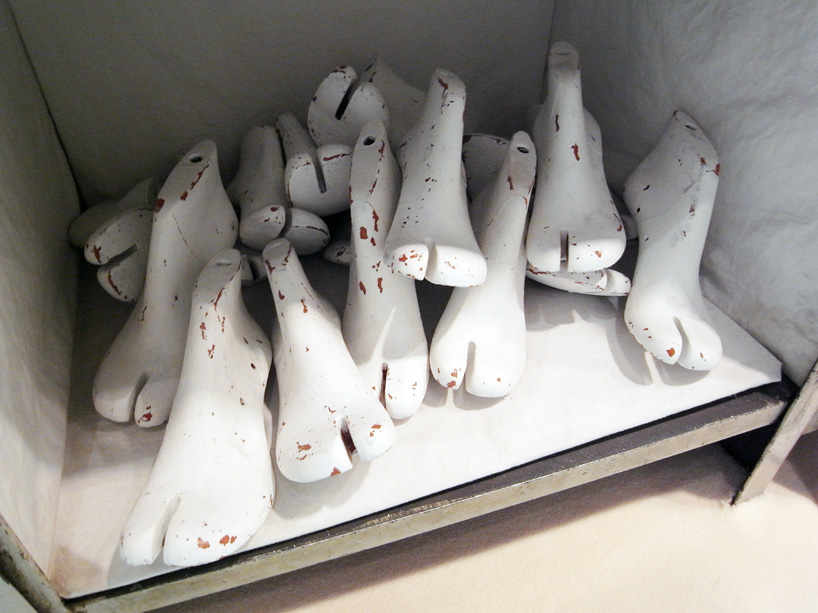 a pile of foot forms image © designboom
a pile of foot forms image © designboom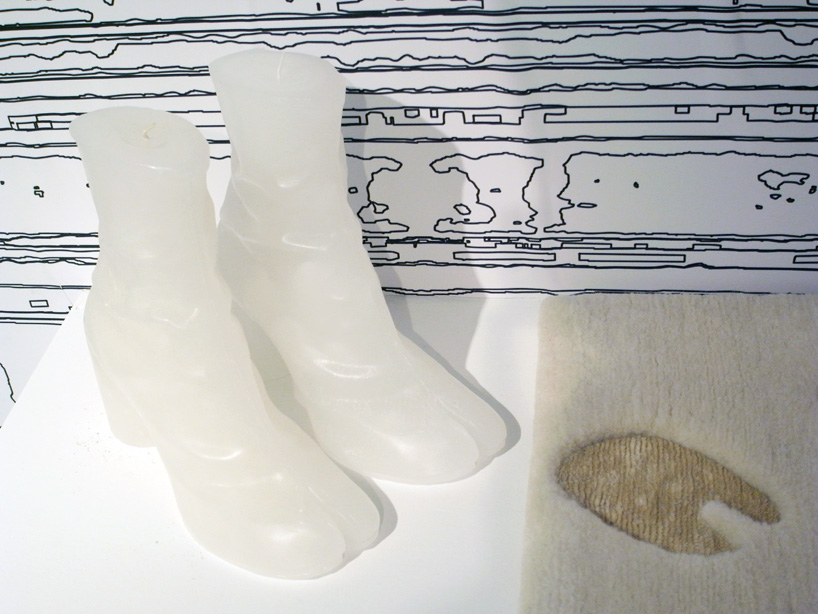 ‘tabi candle’ image © designboom
‘tabi candle’ image © designboom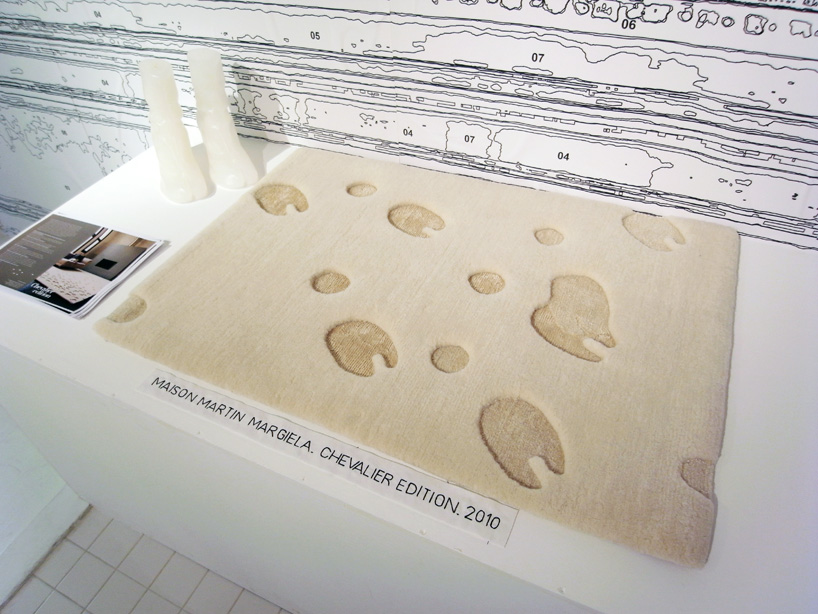 ‘chevalier’ carpet, edition 2010 image © designboom
‘chevalier’ carpet, edition 2010 image © designboom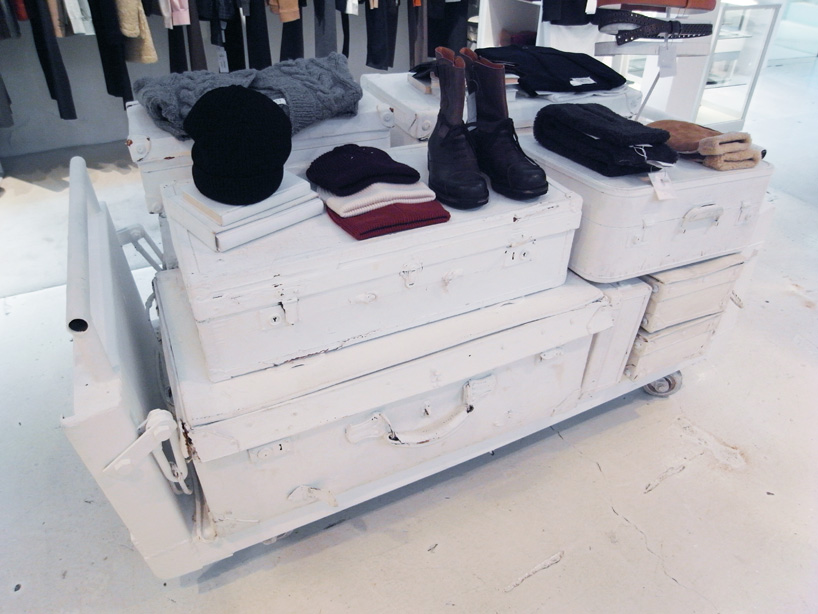 image © designboom
image © designboom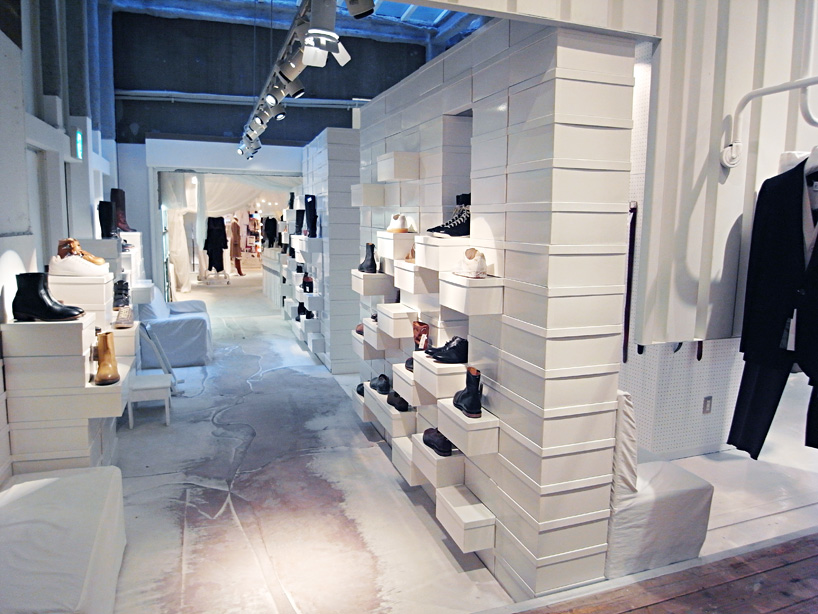 image © designboom
image © designboom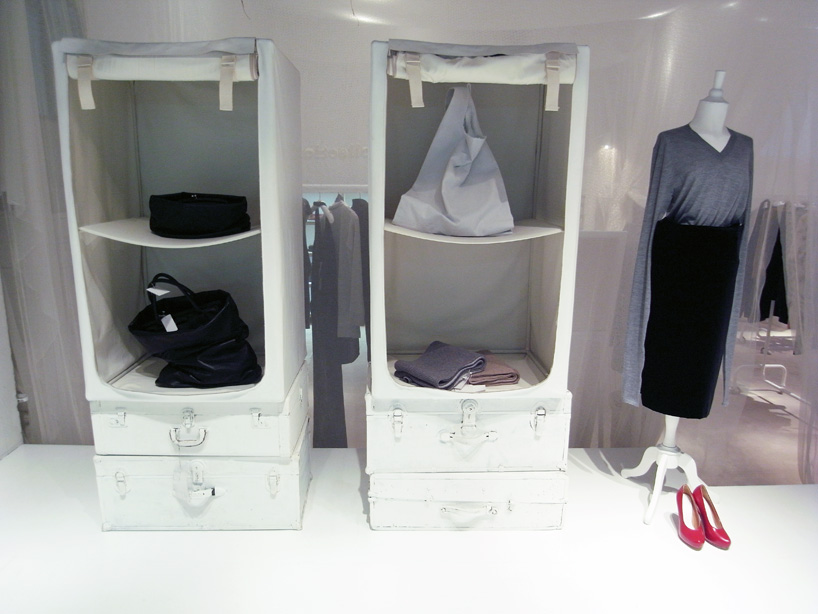 image © designboom
image © designboom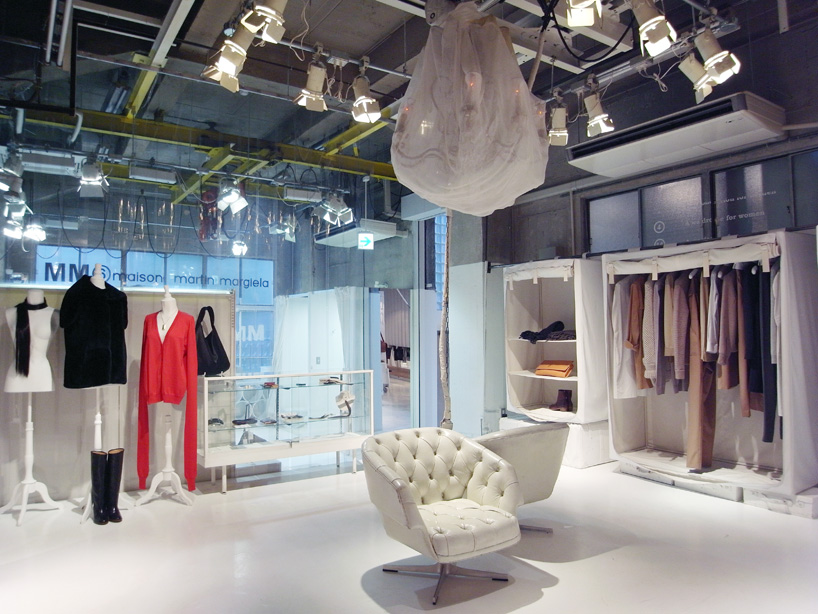 image © designboom
image © designboom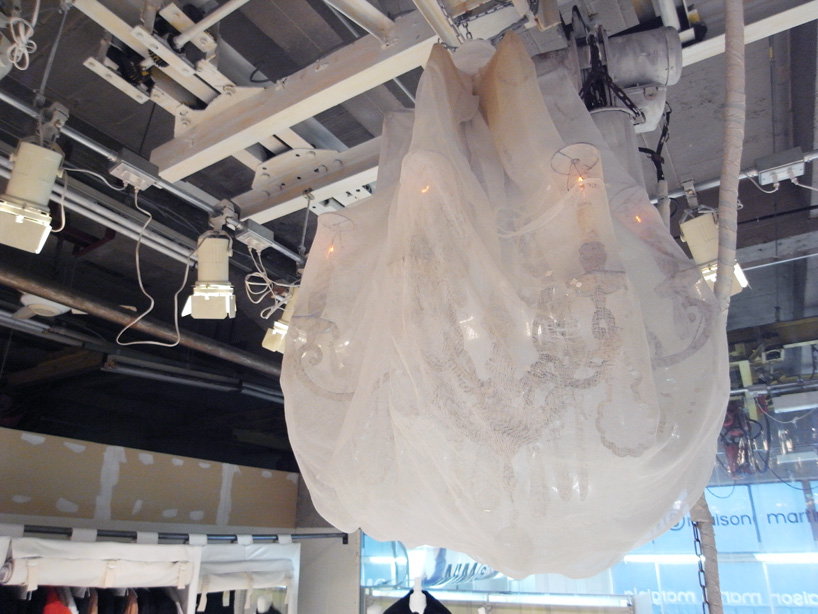 chandelier image © designboom
chandelier image © designboom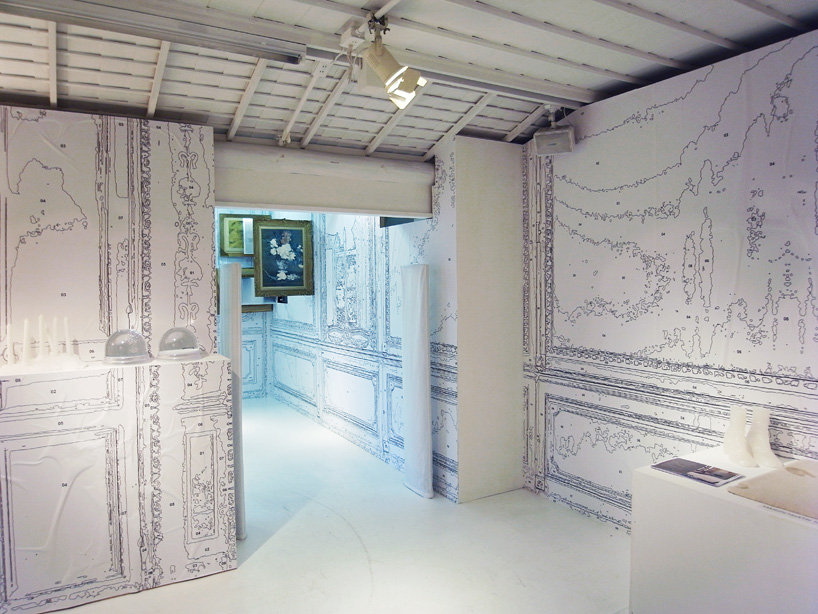 image © designboom
image © designboom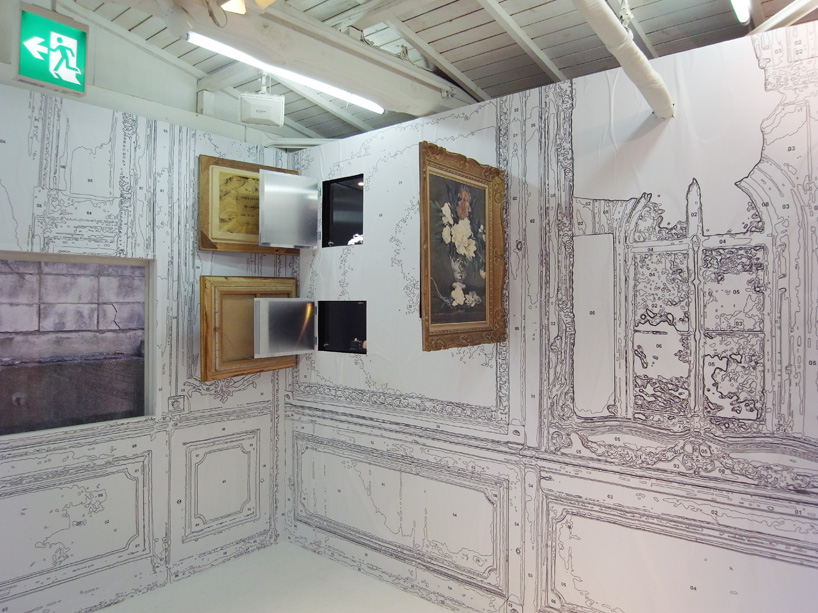 image © designboom
image © designboom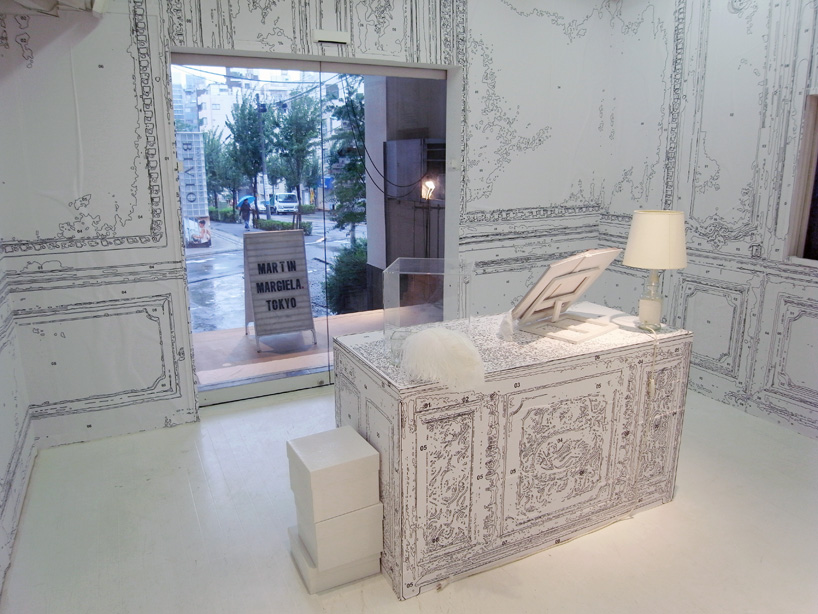 image © designboom
image © designboom






