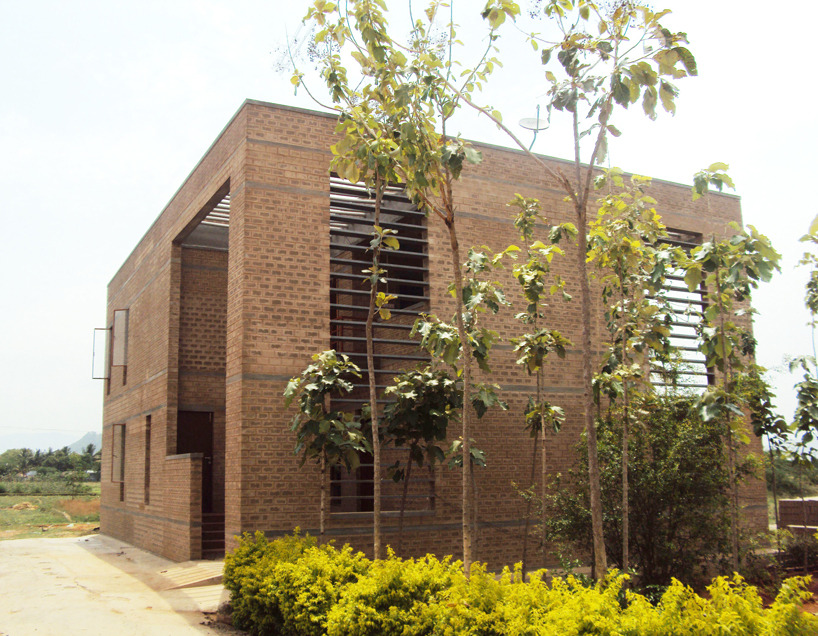
gnana illam _ an eco friendly residence by V NOEL JERALD from india
designer's own words:
A. PROJECT DESCRIPTION
The project is residence in a rural area called M Ammapatti in Dindigul district of Tamil Nadu. The settlement comprises of 150 families whose major occupation is agriculture. The settlement and the farms are on a flat land encircled by hills which gives the place a scenic beauty.
The setting of the site is at the edge of the settlement, surrounded by green fields. It is a home for a family of eight. Capturing the essentials to facilitate a rural lifestyle which primarily rotates around open and semi open spaces was the guiding principle of the design. Using eco-friendly building technology which can be locally availed and be cost effective was another motive.
In a plot size of 2190 sq feet dwelling space for and Indian rural family comprising of a middle aged couple, their two sons and daughter-in-laws and their grand children was to be carved out.
Following factors were of importance to the project:
• Spatial internal layout for daily household activities
• Connectivity with the village (as villagers generally have open and interactive lifestyle there should be no barriers in entering the house)
• Spacious living room (space enough for the family and the many visitors including relatives and friends)
• Safe and healthy environment for toddler and children (orientation of rooms to be such that there is constant supervision of the toddler/ children).
• Cost effective (considering the limited resources of a villager cost effectiveness was a concern)
The major difficulty was to convince the clients about the structural stability of stabilized mud blocks (the principle building material of the building). Training the local masons to make stabilized mud blocks and bringing neatness in construction of exposed brick wall was another difficulty.
The house tries to merge rusticity of the village and the advantages of modernization. It is an attempt to revive vernacular construction technique in a place which is being swept by rapid unthought-of concrete construction.
Complimenting the lifestyle in a village, full consideration has been given to the open spaces that connect the house to the village street. As observed in the other dwellings in the village, the street forms an essential part of the house and hence the absence of compound wall ensures the bond of the house with the surrounding.
The scenic vistas of the western ghat mountains and the adjacent farm lands are framed by the large and small openings, each one offering a different perspective of the view. The plan form reflects the simplicity of the dwellers which has been grid out in geometric rectangular fashion in three dimensions such that it proves best for the appropriate massing of a G + 1 structure and provides additional open spaces as terraces. The long strips of Kadappa louvers offers perfect ventilation as well as view of the garden while providing privacy to the residents and a transparency to the spaces. The approach to the house from south east side obtains the view of the house as a cube in to which spaces are carved out. The entrance is accentuated by double heighted courtyard giving the feel of grandness. The sense of privacy is subdued here as it acts as a meeting and gathering space for the residents with the villagers. This vegetated entry court protects the house from south sun while welcoming the breeze into the house. The pergolas covering the court resemble the trellis used for vineyard or snake guard gardens, while casting series of shadows. The double heighted continuous space of dining and living room is differentiated through levels and is lit through skylight and appropriately placed windows. The family room opens up to the private courtyard garden, which follows the same language as the entry court. Being on the north side this courtyard provides daylight and ventilation to the bedrooms on both floors throughout the day. It also cools the inside temperature of the internal space through stack-effect. The study room at first floor is visually connected to dining and family room. The large balcony above the living room is used for outdoor seating’s and sleeping.
The large openings on all the sides of the house keep it well lit and ventilated. All the spaces inside the house are meticulously connected such that all parts can be viewed from any point in the house. On the west side the sun is barred by box sun shade. The slit in the RCC box sunshade gives the two materials individuality of mud and RCC, while letting the direct breeze from north and south side meet and cool the bed room. The finished exterior in exposed bricks largely respects the context and makes the building rooted to the place.
B. MATERIALS, CONSTRUCTION AND TECHNOLOGY
MATERIALS:
The use of appropriate material and technique has made this house cost effective and eco-friendly. The construction technique used is load bearing structure in which the local masons are well versed and hence was easily erected with little supervision. All the materials used in construction are earthen in nature, like stabilized mud block walls, mud blocks + clay pot filler slabs, louvers made out of local natural stone Kadappa, clay flooring tiles etc. The mud blocks were made out of the soil from the site itself.
Wall : The 9” thick walls are of stabilized mud blocks. Mud from the site itself was used for making the stabilized mud blocks thereby reducing the transportation troubles, construction cost. The blocks were stabilized with 5% cement for strength and then used for construction. This in turn reduces the amount of heat absorbed by the walls and keeps the interior cool.
Mortar : Stabilized mud mortar was used as binding material. The homogeneity in the building material (mud blocks and mud mortar) augmented the strength of the super structure.
Filler Slab : Broken mud blocks (during construction) were used as a filler material in the slab with the combination of light weight clay pots. This reduced the amount of concrete and reinforcement by one third in the slab thereby reducing the cost. The filler material creates appealing patterns in the ceiling.
Flooring: The terracotta tiles flooring complements the rustic finish of the interiors. The thermal properties of clay keep the flooring warm in winter and cool in summer.
Door and Window Frames : The door and window frames are simple ‘L’ and ‘Z’ sections made out of recycled steel. The sleekness of the frames increases the open-able area without compromising the stability.
Façade Finish : The entire façade of the house is finished in exposed mud blocks to reveal the elegance of the earth, its colour, texture and the versatility of the various forms in which it can be used from the plant bearing garden soil to the bricks for shelter. The Mud Caps are well arranged creating different patterns is each room.
Louvers : Locally available Kadappa stone is used as louvers
Pergolas : The pergolas that cover the courtyards are made of faulty rejected PVC pipes in a nearby factory.
Terrace insulation: Cost-effective weather proof clay tiles are used over the terrace. The air gaps in the tiles reduce the amount of the direct heat.
Thus this house is an attempt to revive vernacular construction technique in a place which is being swept by rapid unthought-of concrete construction.
CONSTRUCTION TECHNIQUES:
Production of the Stabilized Mud-blocks at site:
The stabilized mud blocks were made at site prior to construction, by using complete manually operated compressing machine with the below combination. The mud blocks were stabilized by appprox 5% of the cement.
Mud + Stone Dust + Cement = 6:6:1 ratio = Stabilized mud blocks.
The mud blocks were compressed by a machine and cured in the direct sun for 15 days. These mud blocks were achieved three times compressive strength then the burnt bricks.
This reduced the embodied energy of the material, the carbon foot print by eliminating transpiration and reducing the pollution. As the production is completely done by labours, (from mixing, sieving, production till curing), this process created job for five people throughout the process and eliminated the dependency of the electric power and vendors. The broken mud blocks were never wasted. They were used in the filler slab as filler materials rest of the blocks were mixed with mud and again used for production of mud blocks. Thus there is no wastage.
Filler slab construction:
The filler slab is based on the principle that for roofs which are simply supported, the upper part of the slab is subjected to compressive forces and the lower part of the slab experience tensile forces. Concrete is very good in withstanding compressive forces and steel bears the load due to tensile forces. Thus the lower tensile region of the slab does not need any concrete except for holding the steel reinforcements together. Therefore in a conventional RCC slab lot of concrete is wasted and it needs extra reinforcement due to added load of the concrete which can otherwise be replaced by low-cost and light weight filler materials, which will reduce the dead weight as well as the cost of the slab to 25% (as 40% less steel is used and 30% less concrete).
The broken mud blocks were used with the combination of little defect mud pots as a filler materials, which reduced the amount of the concrete and steel by one approximately one third.
Load Bearing Structure:
The 9” thick stabilized mud block walls supports the roof slab and the whole structure. This reduced the cost considerably.
C. PROJECT SIGNIFICANCE AND IMPACT
Current Use: Presently the client, his wife, one of his son and daughter-in-law and a two year old grandson reside in the house. The natural light and ventilation provided in the house along with the cooling effect of mud block walls has been a great boon as there are frequent power cuts in the village. Jasmine creepers and other plants are planted in both the courtyards have integrated the house with the nature. The courtyards are used for household activities like drying papad, informal interaction, leisure, etc. as well as by the kid to play. The stairs that open into the double heighted living room and the level difference dividing the living room and kitchen are being used as informal seating’s. The balcony space above the living room is being used for outdoor sleeping in summers and playing in day time.
Significance : The major significance of the project are its use of natural, innovative and locally available material, eco friendly traditional technology of built form and construction, cost efficiency and space modulation for specific lifestyle.
Achievement: The house has inspired other in the village and the urban areas to switch to this improved yet traditional construction technique. Gaining the confidence of other in this construction technique and exposed mud block façade finish (which is expression of the natural materials) is one of the cherished achievement of the project. Initially some people in the village adopted this method for part of the construction. Now there is one completed house and four upcoming houses using the same technology.
This house thus portray the era of change in construction technology in rural India as wells as compliment the changing lifestyle of the villagers. It fulfils the desire of our rural folks for modernization in a local fashion which imbibes a sense of comfort to them and sympathizes with existing culture. It hence bridges the past, present and the future, the vernacular and the modern.
Sustainable Features:
1. Minimum embodied energy materials such as Stabilized Mud Blocks (produced at site) Clay pots (made in five kilo meters of radius) and clay tiles are used.
2. Reduced use of the non renewable energy material like cement; by using mud mortars for masonry works and Filler slab technique for the slabs (reduction of 1/3 of steel and concrete).
3. Production of mud blocks at site reduced the carbon foot print.
4. Raw materials for producing the mud blocks were brought within one kilo meter of radius from the site.
5. More than 70% of the construction was done by using rainwater which was collected from immediate neighbour building’s roof top
6. Non Bio-degradable materials like polythene and plastics were dumped in the fillings in sunk.
7. Broken/demolished Mud blocks can be mixed with soil and use for plantation.
8. Damaged mud blocks were used as fillers in filler slab along with clay pots.
9. As the building is finished in exposed mud blocks, paintings and multilayer plastering were eliminated which reduced energy consumption.
10. There was no hazardous material like VOC paints used in the building.
11. Requiring only a little stabilizer the energy consumption in 1 m³ of the production of mud blocks is from 5 to 15 times less than 1 m³ of fired bricks and the pollution emission is 2.4 to 7.8 times less than fired bricks.
12. Daylight becomes the source for illuminating the interiors throughout the day through skylights, court wells and fenestrations.
13. Prior to construction there was no existing vegetation except weeds on the site; 25% of the ground coverage is used as exclusively for plantation.
14. Southwest hot air is cooled by vegetated courts.
15. The filler slab and the mud walls together with the effective ventilation system keep the interiors temperature at optimum level of comfort in all seasons.
16. Weathering tiles are used on the roof top for Thermal Resistance.
17. More than 75% of the spaces have views of distant mountains and green farmlands.
View from the approach road 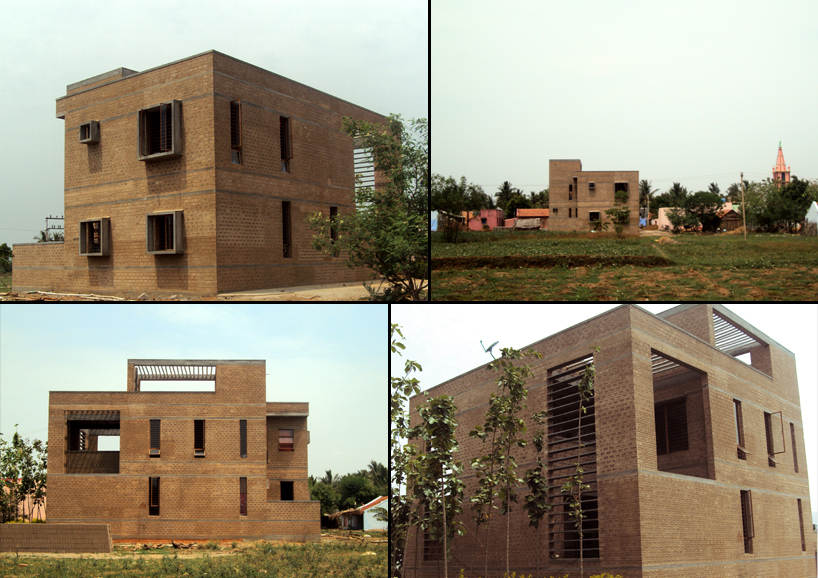 External Views
External Views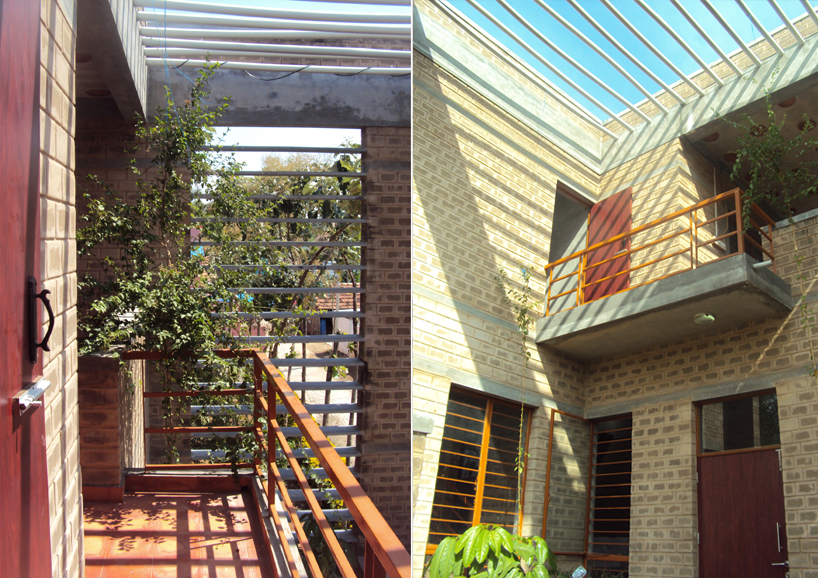 Left : Way to Balcony ; Right :Play of light and Shadow at Entry Court
Left : Way to Balcony ; Right :Play of light and Shadow at Entry Court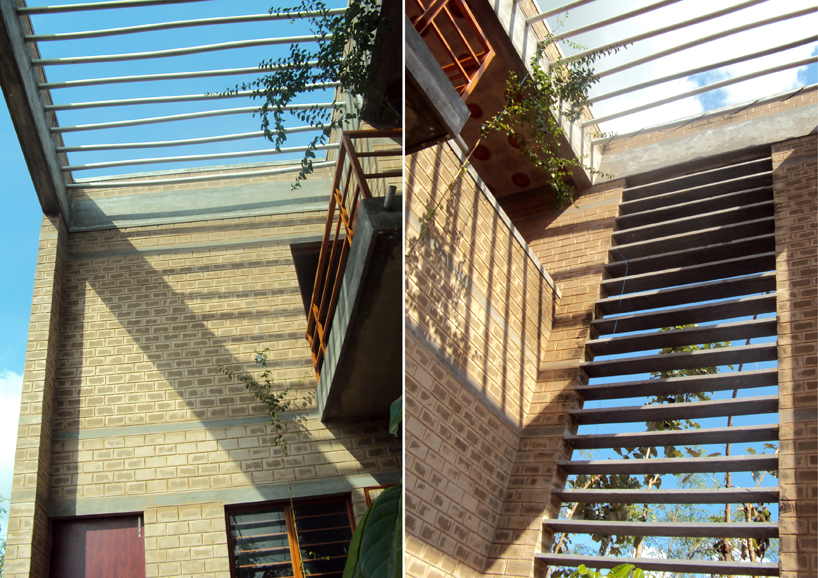 Entry Court : PVC pergola and Natural Kadappa Stone Louvers
Entry Court : PVC pergola and Natural Kadappa Stone Louvers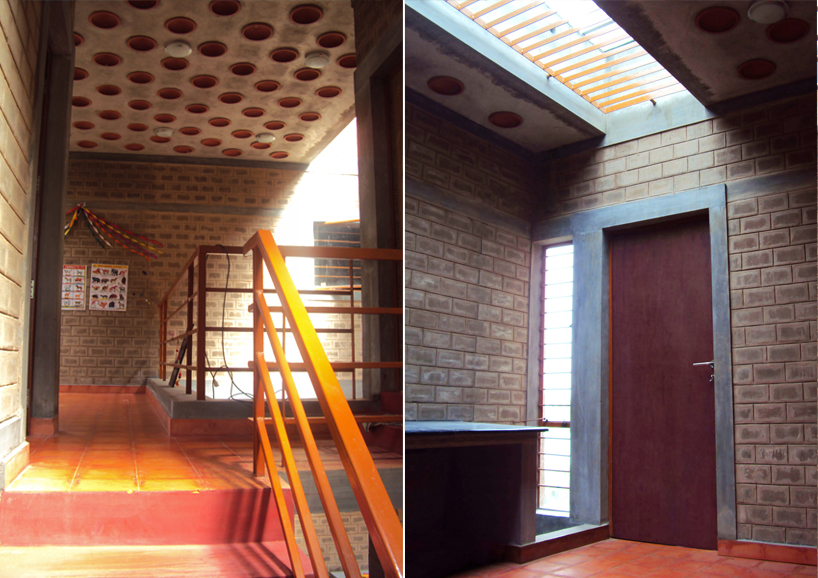 Left : Naturally illuminated Staircase ; Right : Naturally illuminated Study Area
Left : Naturally illuminated Staircase ; Right : Naturally illuminated Study Area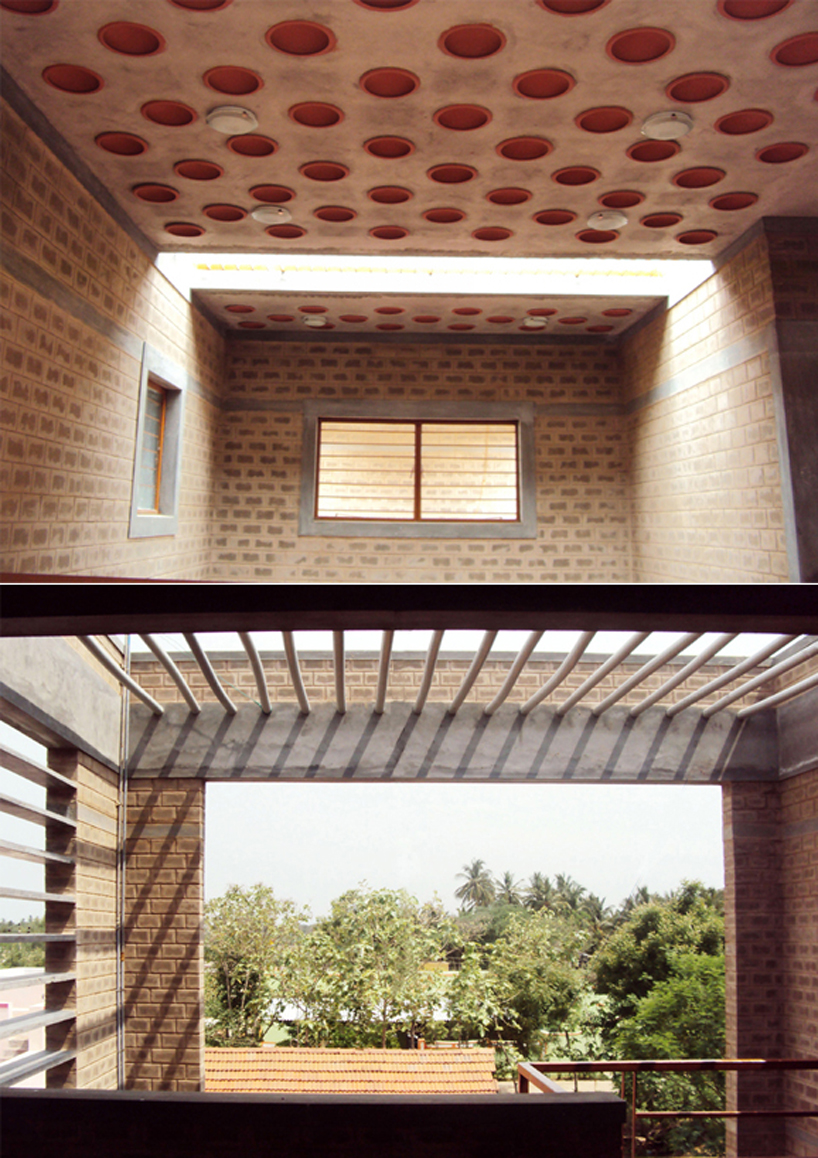 Top : Double Height Dining with Filler slab Roof. ; Bottom : Framed view from the Balcony
Top : Double Height Dining with Filler slab Roof. ; Bottom : Framed view from the Balcony