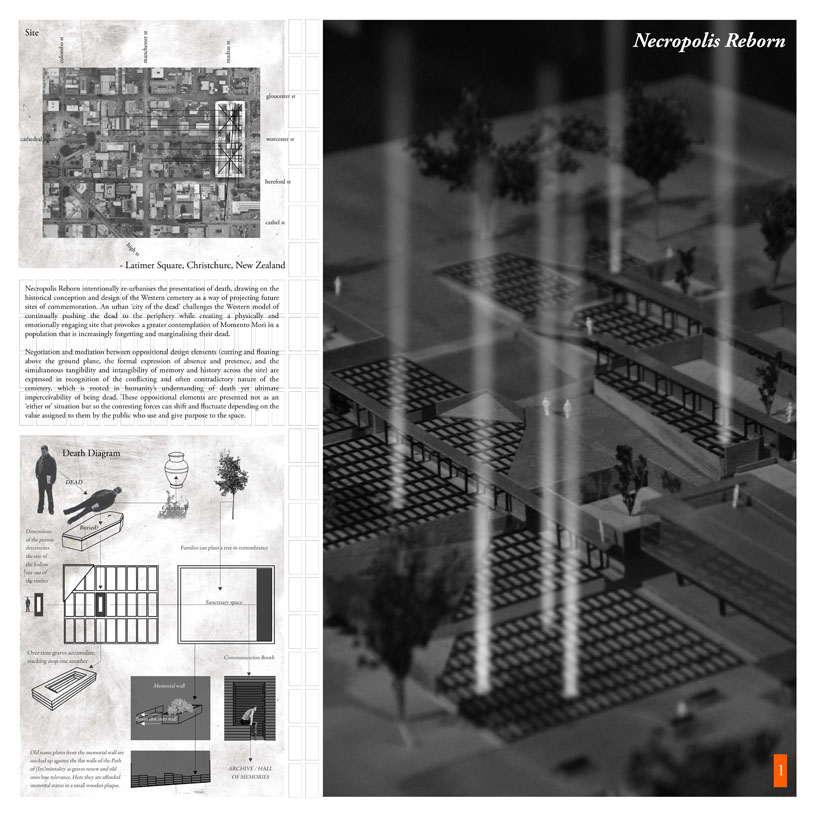
Necropolis Reborn by NJH87 from new zealand
designer's own words:
Necropolis Reborn intentionally re-urbanises the presentation of death, drawing on the historical conception and design of the Western cemetery as a way of projecting future sites of commemoration. An urban ‘city of the dead’ challenges the Western model of continually pushing the dead to the periphery while creating a physically and emotionally engaging site that provokes a greater contemplation of Momento Mori in a population that is increasingly forgetting and marginalising their dead.
The importance of shifting the cemetery back to the city lies in ensuring regular engagement of the living and dead and, equally importantly, so the dead can assert some influence on the evolution of a city. Historically, the physical interment of the dead has been integral in the development of permanent settlements.
Negotiation and mediation between oppositional design elements (cutting and floating above the ground plane, the formal expression of absence and presence, and the simultaneous tangibility and intangibility of memory and history across the site) are expressed in recognition of the conflicting and often contradictory nature of the cemetery, which is rooted in humanity’s understanding of death yet ultimate imperceivability of being dead. These oppositional elements are presented not as an ‘either or’ situation but so the contesting forces can shift and fluctuate depending on the value assigned to them by the public who use and give purpose to the space.
Originally, a number of design gestures were explored as site-less applications, however, applying them to a specific location tested the validity of these gestures. Latimer Square in the CBD of Christchurch, New Zealand offers a site of great resonance following the devastating 2010-11 earthquakes that levelled large tracts of the city. The site is axially linked to Christchurch’s iconic Anglican Cathedral and town square which were left significantly damaged. It also sits just north of the former CTV building site where 115 people died and is adjacent to Shigeru Ban’s transitional Cardboard Cathedral (completed mid 2013).
Repurposing one of the city’s original green spaces into an urban necropolis makes reference to how large urban parks (such as New York’s Central Park and Paris’ Bois de Boulogne) were inspired by the design of grand 19th Century cemeteries including Paris’ Pere Lachaise and Boston’s Mount Auburn Cemetery.
The formal layout of the cemetery plan is a reflection of the Christchurch grid system and in turn creates an ordered arrangement of spaces and urban-like features (boulevards, alleys, buildings) which form a city in miniature; a heterotopia of sorts. Having the grid derived from points of notable damage in the surrounding streets ties the site importantly to its recent history, recording a history that will inevitably be visually lost with a significant portion of the CBD buildings being demolished due to the sustained damage. The notable deviation of the grid is where the splayed Path of (Im)mortality comes through, referencing the seismic shift in Christchurch and linking Latimer Square to the CTV site. Likewise, the diagonal pathways that existed on site intersect the gridded blocks, determining which spaces become reserved for grave space and which become their counterpart, the sanctuary spaces.
Multiple points of memorialisation are presented across the site (the physical interment of the corpse or ashes, memorial boxes, archival video and photographs projected from the Archive into the Hall of Memories, and impromptu memorials within the sanctuary spaces –see Death Diagram) in an effort to shift the focus away from the grave or death marker as the single point of contact. Importantly the dead are present across the site. This opens up the cemetery to collective experience in the urban realm and the multiplicity of death recognises that grief shifts across time. There is a simultaneous privacy and openness within the design that allows for grief to be internalised and expressed depending on the individual.
Experiencing death through the navigation of site/ ground plane is based on what anthropologists’ term ‘life space’ and ‘burial space’. The earth acts as a living entity, pushing and being cut away at, reflecting the tension between natural and man-made influences and creating a new topography on a flat site. Accumulating graves again create a new topography over time which is reminiscent of the earth swelling in traditional churchyards. On account of the cut paths and bridges, the public never experience the graves at ground level, demarcating the physical disconnect between the living and death and the fear of the corpse.
There are links between the Archive and the museum and the Hall of Memories and the cathedral (sacred space). Investigating the nature of history and memory in a site that simultaneously looks back and projects forward, provides a framework in which society members understand their individual mortality, and, as a result its collective existence. Architecture has the potential to establish a contemporary shift in the environment in which the dead are memorialised, creating a new necropolis amongst the current metropolis.
Introduction, site context and method of dealing with the dead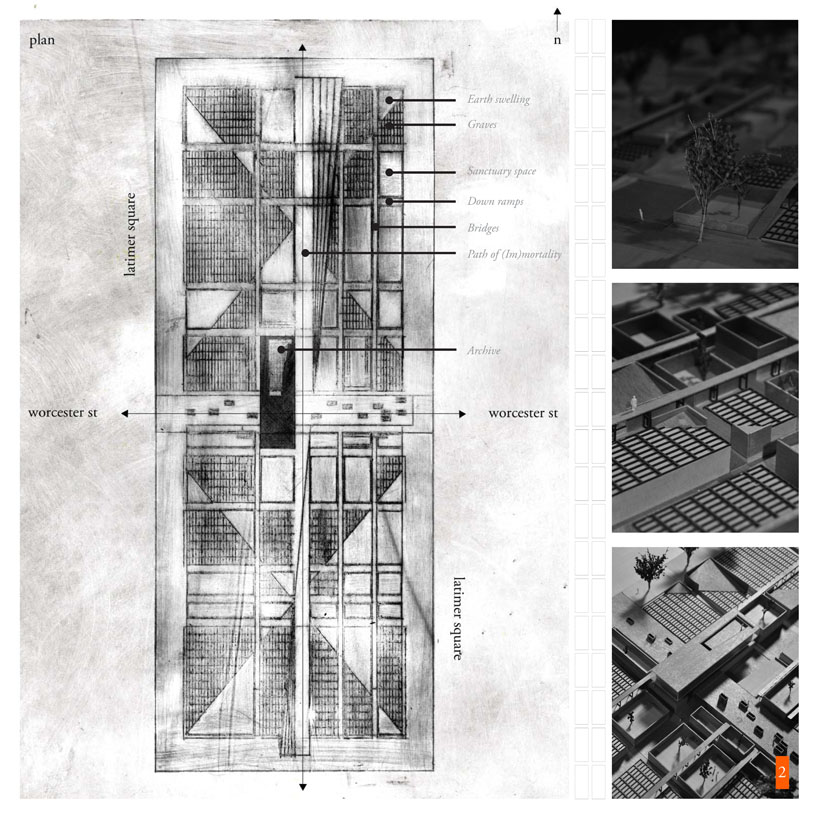
Scheme plan with main features indicated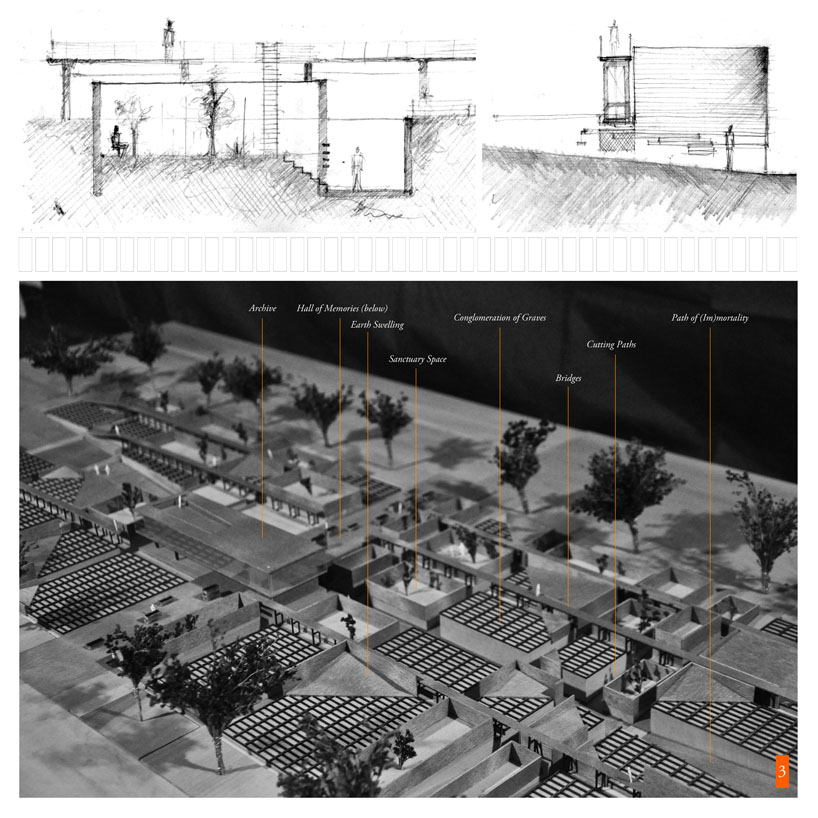
Main design features displayed in the model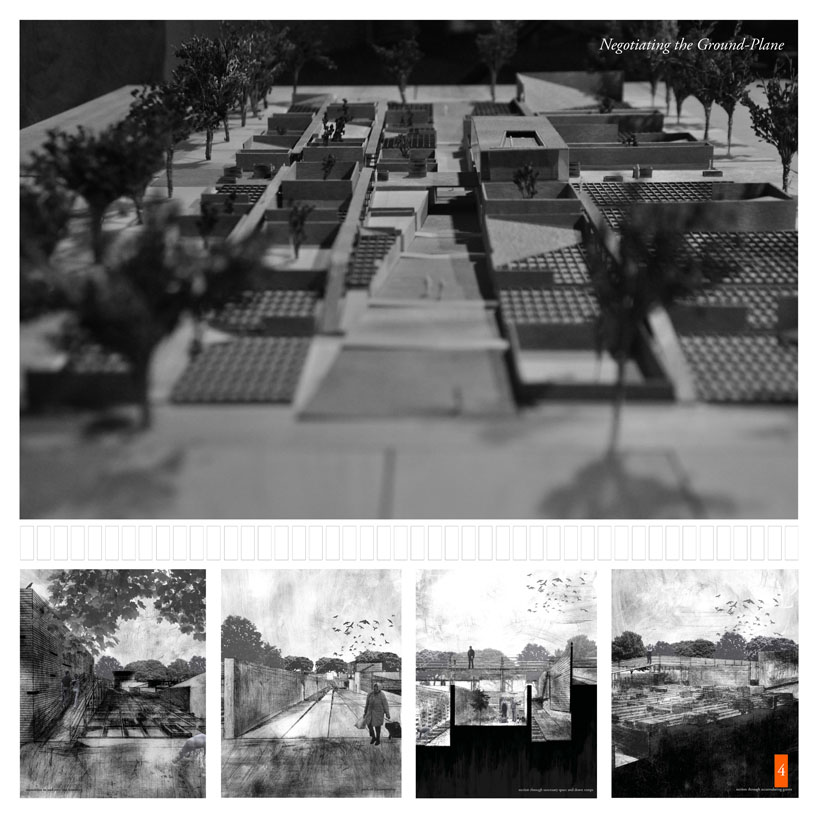
Navigating the Ground Plane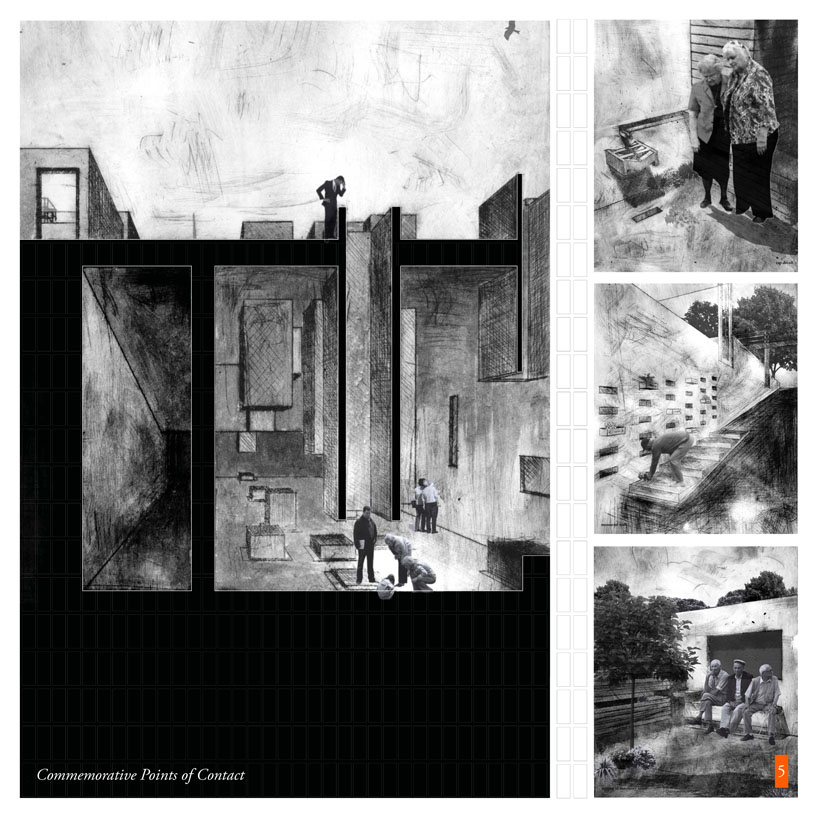
Commemorating Points of Contact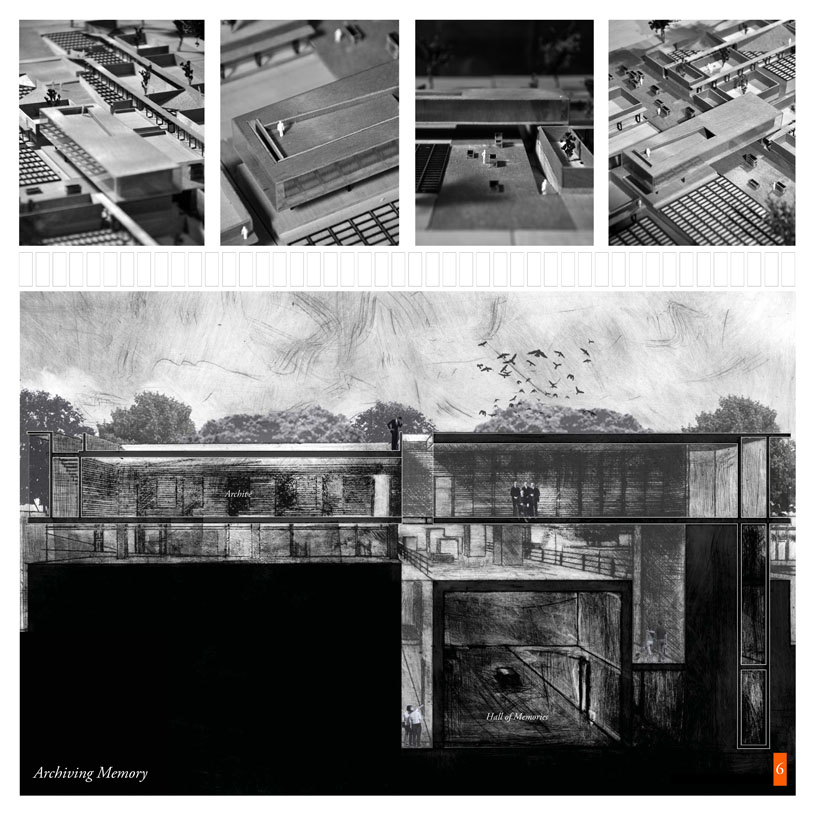
Archiving Memory