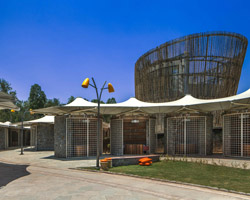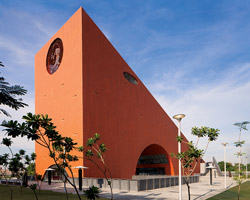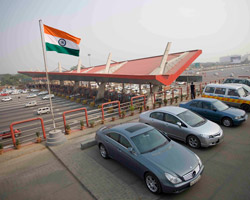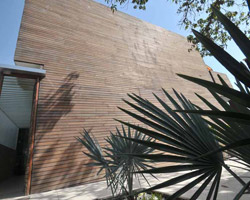KEEP UP WITH OUR DAILY AND WEEKLY NEWSLETTERS
PRODUCT LIBRARY
a powerful symbol of the house’s cultural heritage, the jockey silk with colorful geometric motifs is an inspiration for leather goods and textiles.
connections: +650
we're getting ready for the pre-opening launching today until friday, with public access scheduled for the 20th.
connections: 6
watch our livestream talk with BMW Design at 19:15 CEST on monday 15 april, featuring alice rawsthorn and holger hampf in conversation.
connections: +300
the solo show features five collections, each inspired by a natural and often overlooked occurence, like pond dipping and cloud formations.
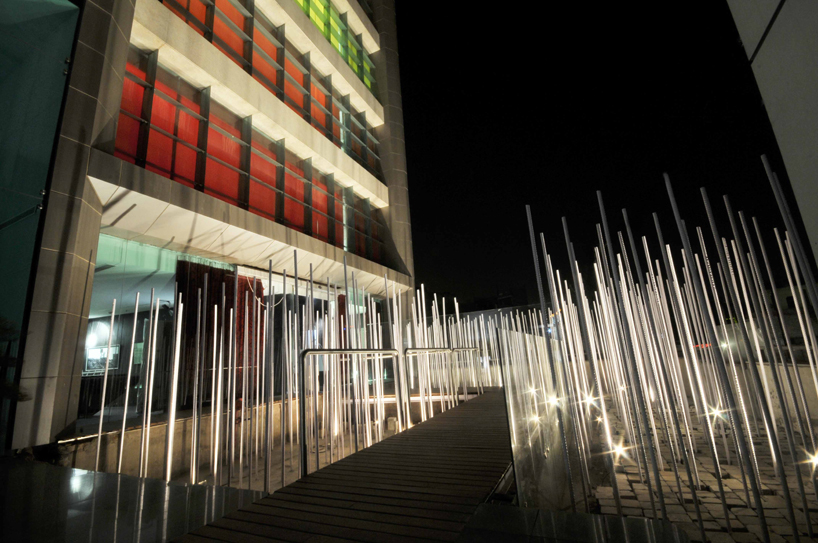
 corridor
corridor model with under lighting
model with under lighting reception
reception meeting rooms with coordinated color themes
meeting rooms with coordinated color themes presentation room
presentation room stairwell
stairwell

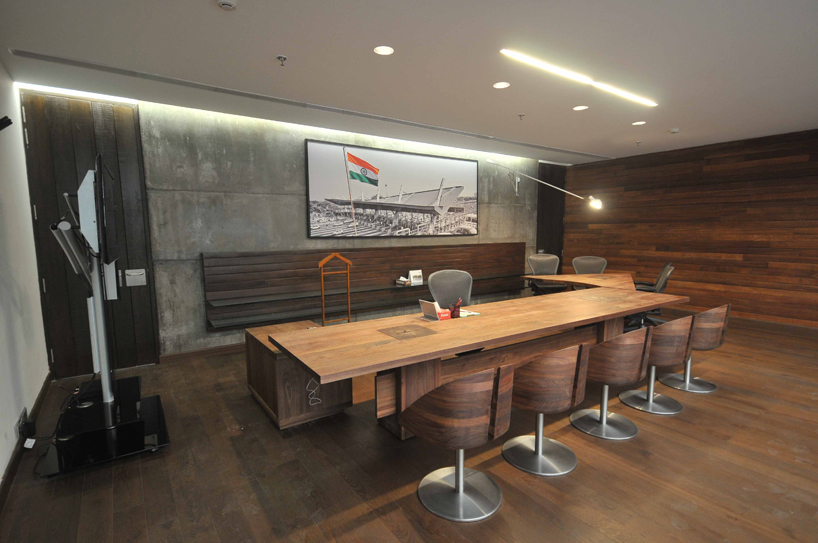 chairman’s office
chairman’s office
 lighting detail
lighting detail
