KEEP UP WITH OUR DAILY AND WEEKLY NEWSLETTERS
PRODUCT LIBRARY
we're getting ready for the pre-opening launching today until friday, with public access scheduled for the 20th.
connections: 6
watch our livestream talk with BMW Design at 19:15 CEST on monday 15 april, featuring alice rawsthorn and holger hampf in conversation.
connections: +300
the solo show features five collections, each inspired by a natural and often overlooked occurence, like pond dipping and cloud formations.
discover our guide to milan design week 2024, the week in the calendar where the design world converges on the italian city.
connections: 31
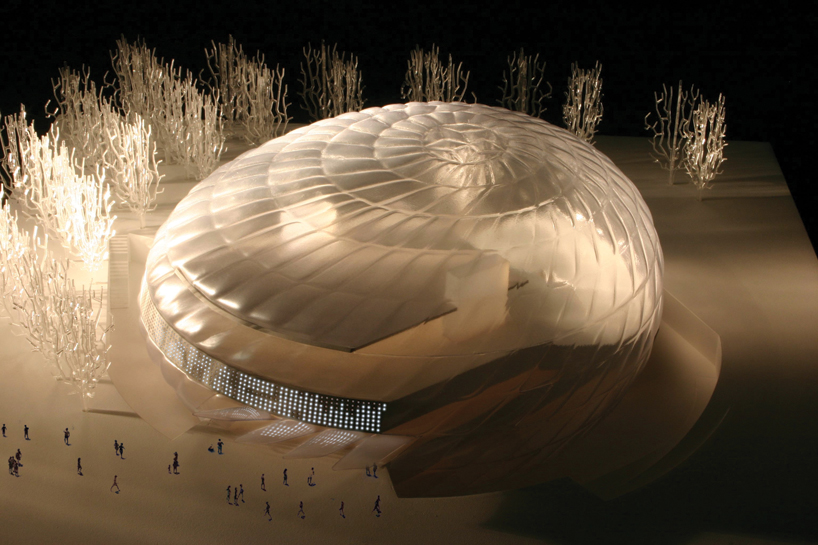
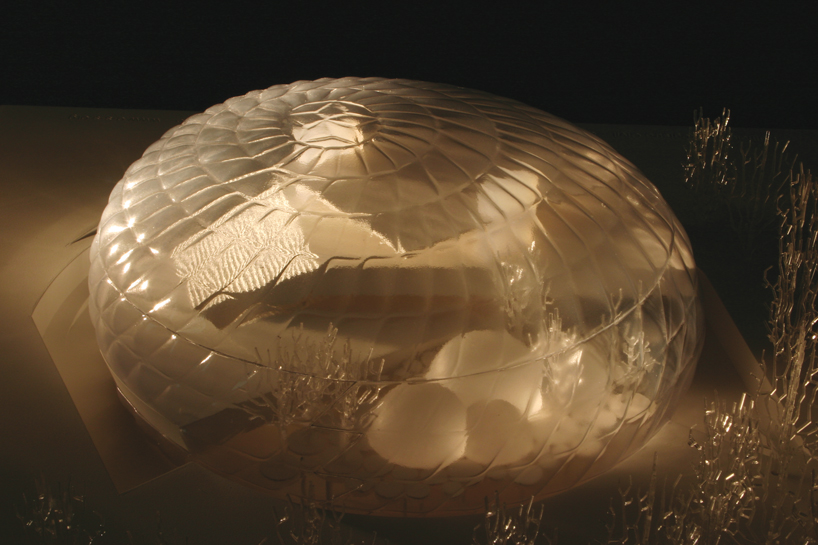 model bird eye view © oss
model bird eye view © oss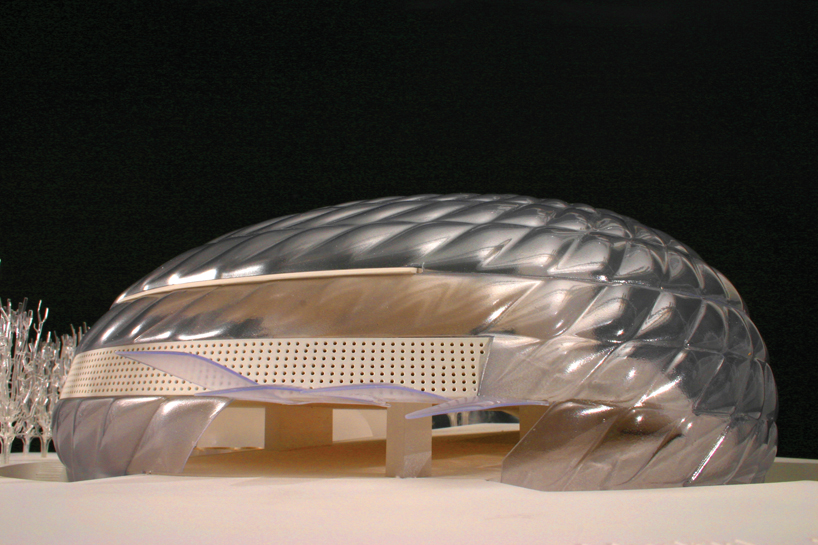 model from view © oss
model from view © oss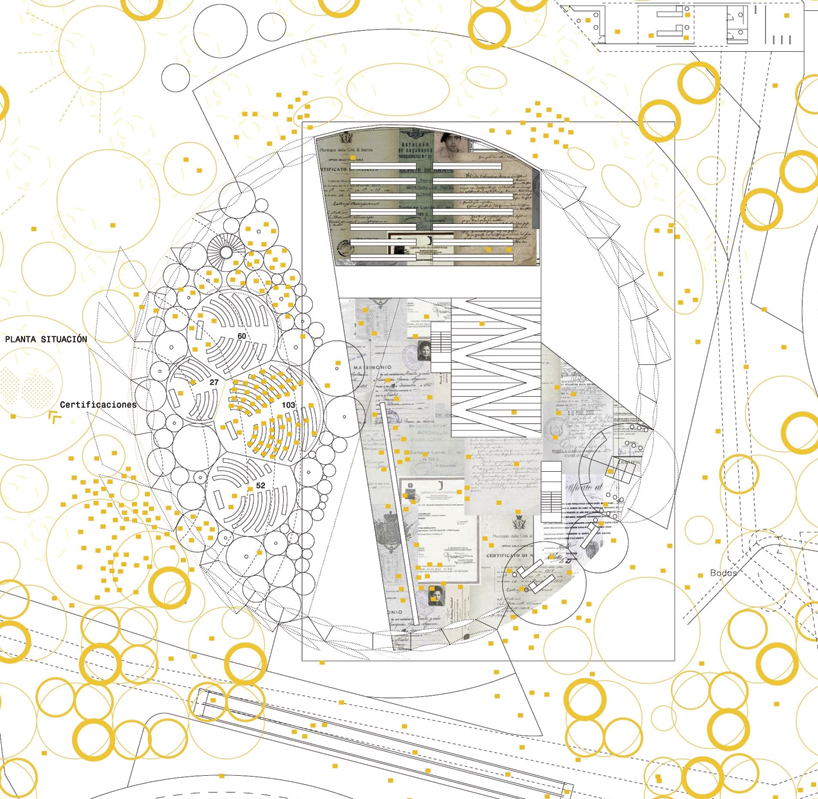 acces floor © oss
acces floor © oss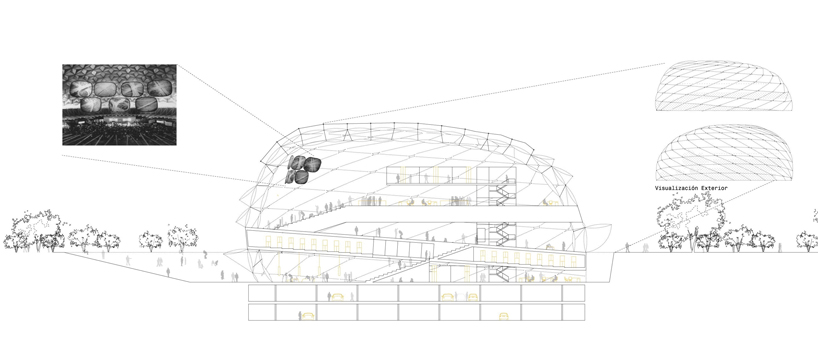 section © oss
section © oss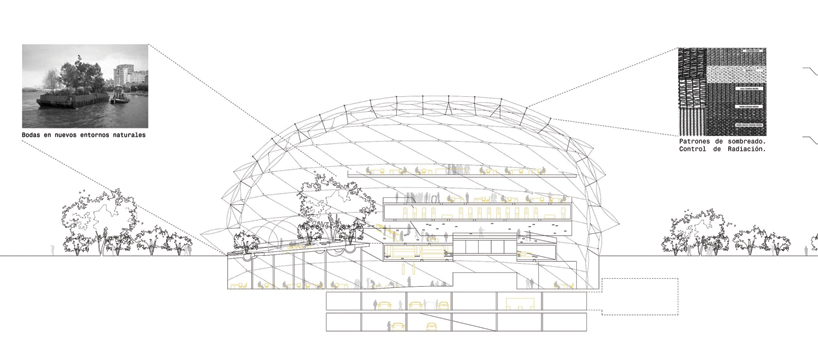 section © oss
section © oss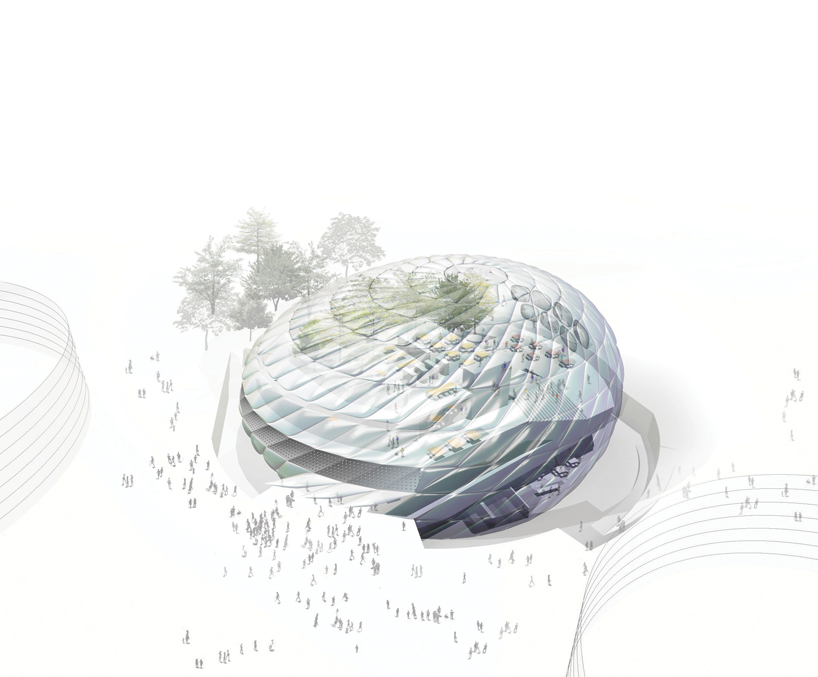 view cloudy day © oss
view cloudy day © oss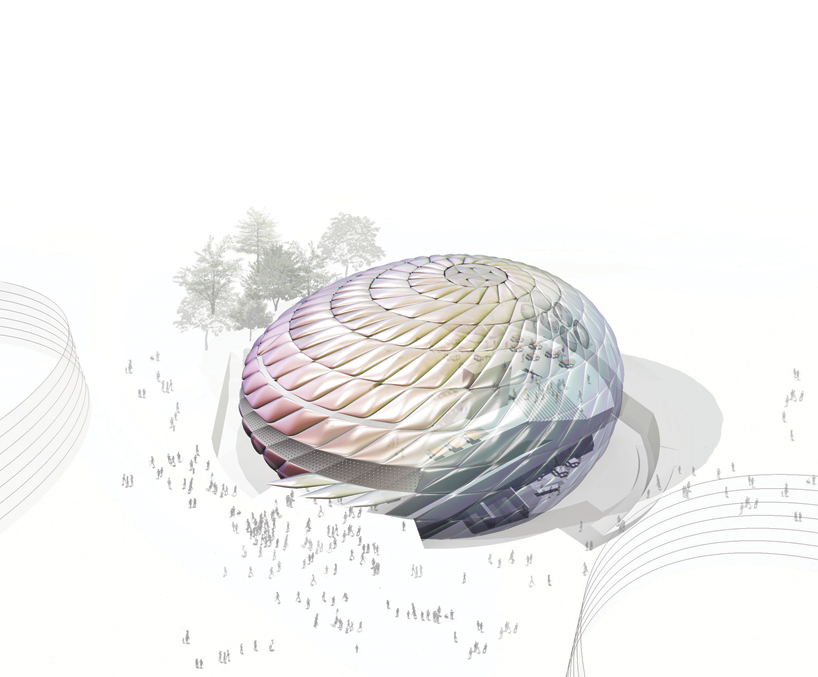 view sunny day © oss
view sunny day © oss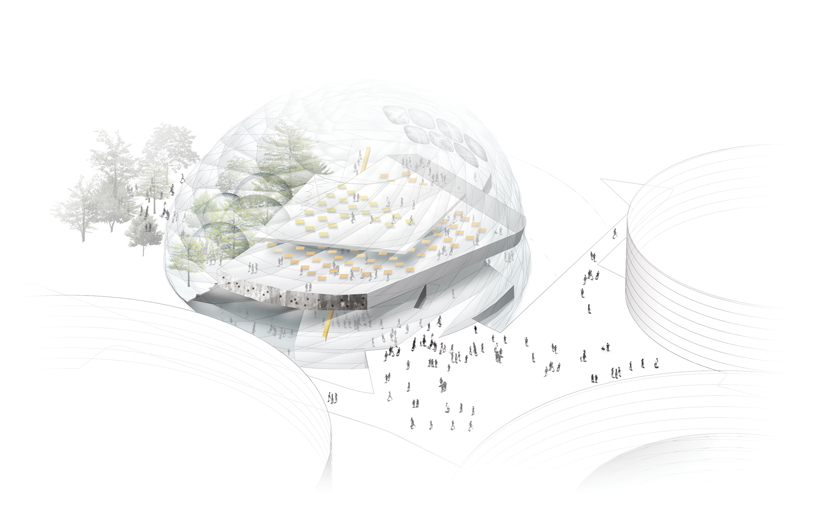 general view © oss
general view © oss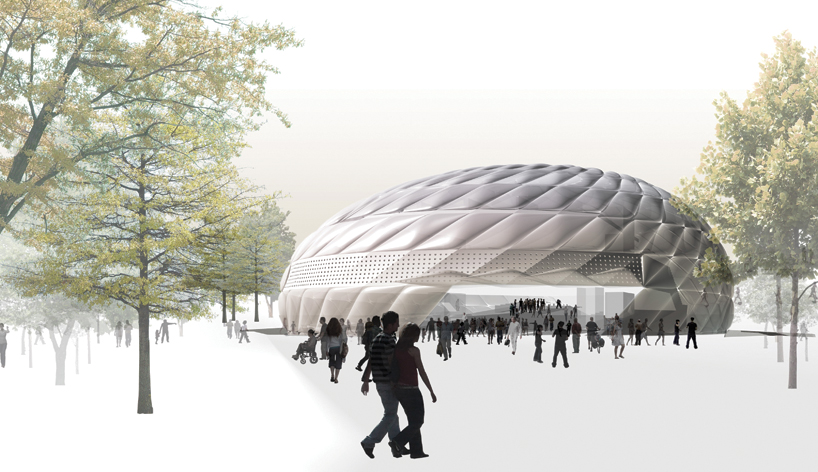 view © oss
view © oss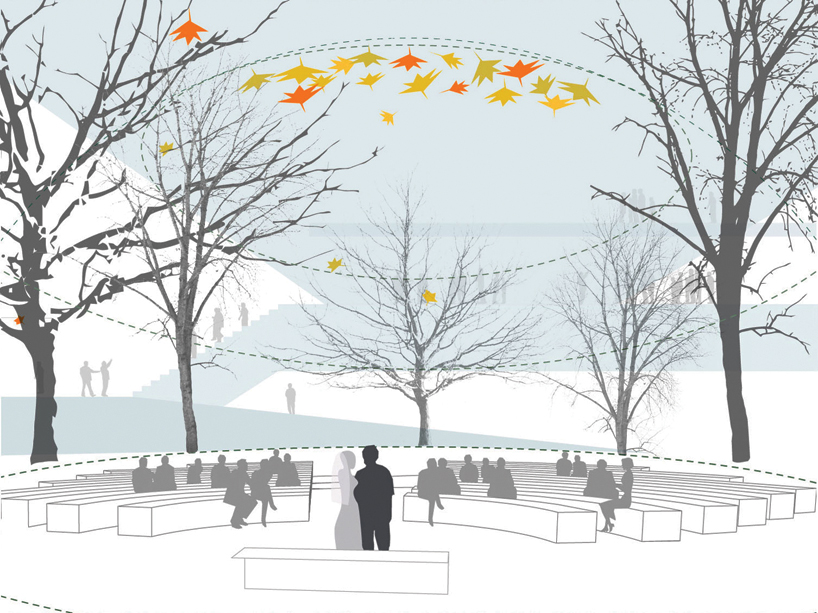 view wedding day © oss
view wedding day © oss


