KEEP UP WITH OUR DAILY AND WEEKLY NEWSLETTERS
PRODUCT LIBRARY
a powerful symbol of the house’s cultural heritage, the jockey silk with colorful geometric motifs is an inspiration for leather goods and textiles.
connections: +650
we're getting ready for the pre-opening launching today until friday, with public access scheduled for the 20th.
connections: 6
watch our livestream talk with BMW Design at 19:15 CEST on monday 15 april, featuring alice rawsthorn and holger hampf in conversation.
connections: +300
the solo show features five collections, each inspired by a natural and often overlooked occurence, like pond dipping and cloud formations.
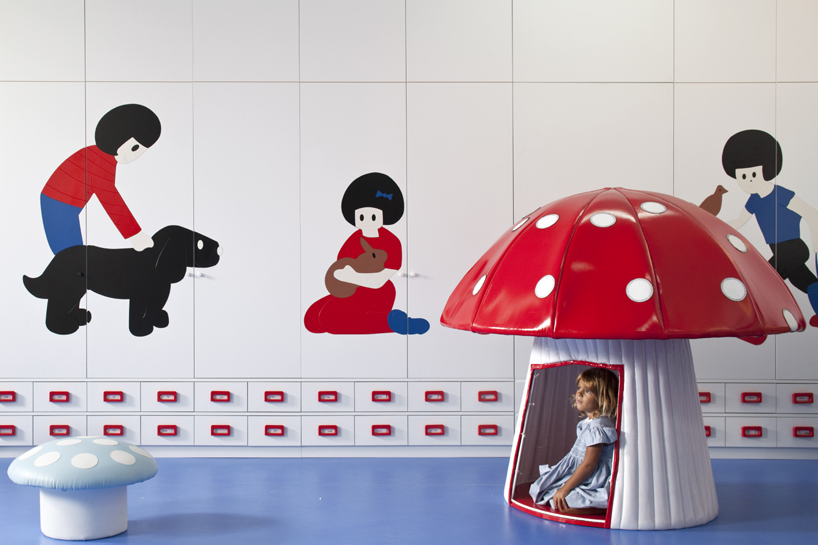
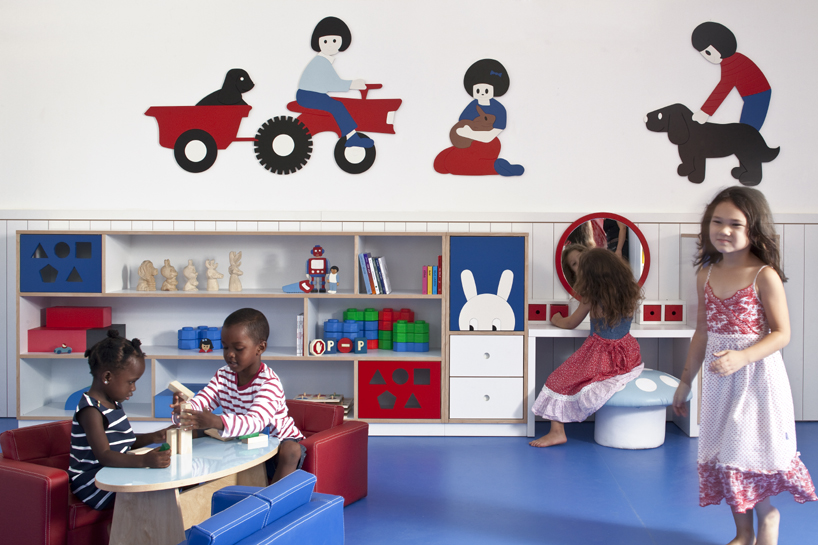 the book cases along the walls offers storage for toys and prompts the child to use his imagination via play.
the book cases along the walls offers storage for toys and prompts the child to use his imagination via play.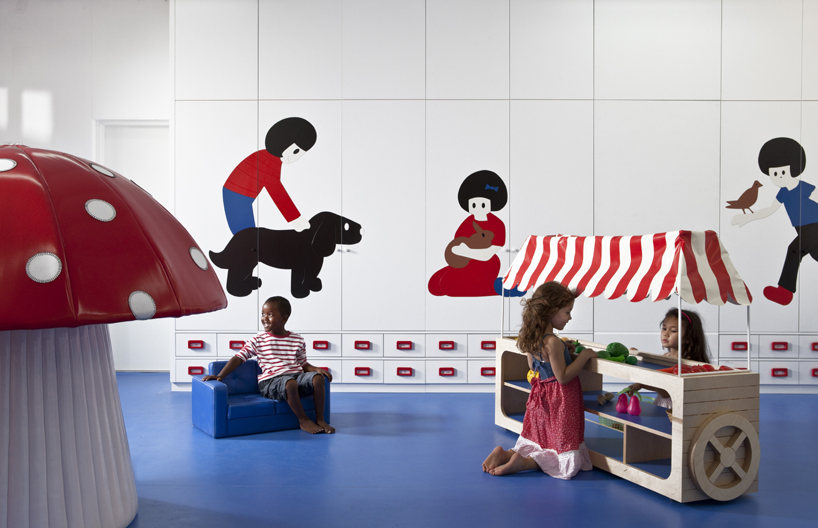 market stands are located in the space and enabling practice of shopping and selling skills.
market stands are located in the space and enabling practice of shopping and selling skills.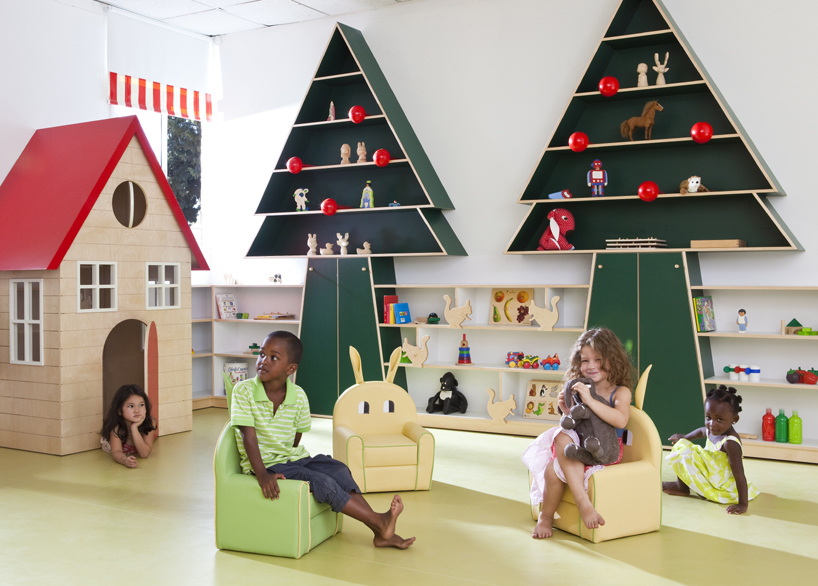 wooden house surrounded by bookcases modeled as evergreen trees.
wooden house surrounded by bookcases modeled as evergreen trees.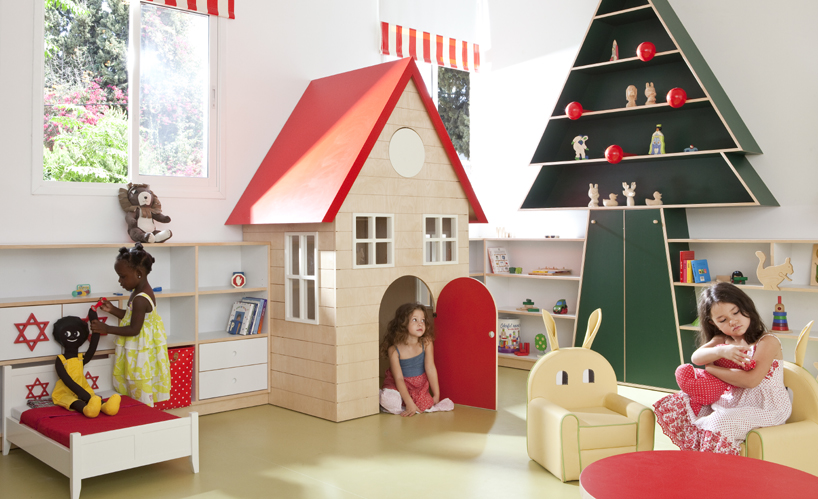 wooden house surrounded by bookcases modeled as evergreen trees.
wooden house surrounded by bookcases modeled as evergreen trees.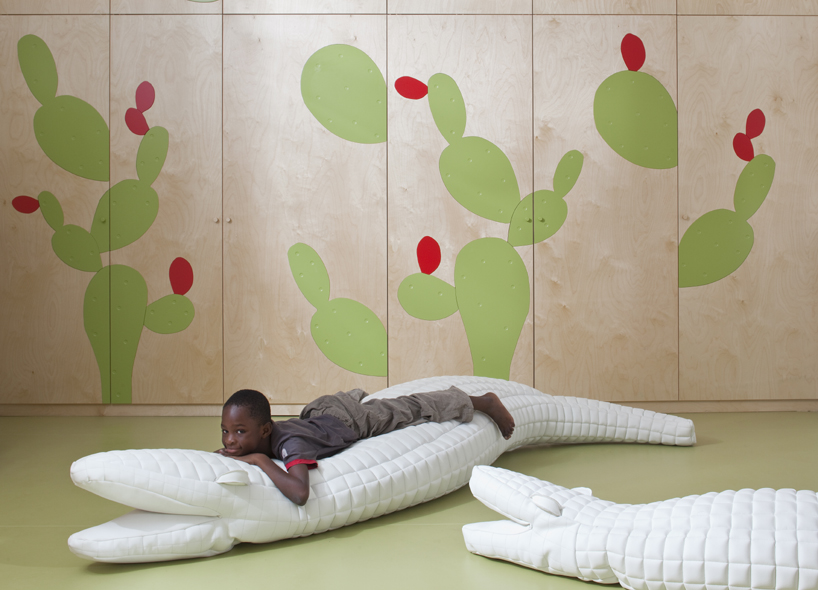 large alligator-shaped chaise lounges encouraging play while feeling safe and free.
large alligator-shaped chaise lounges encouraging play while feeling safe and free.


