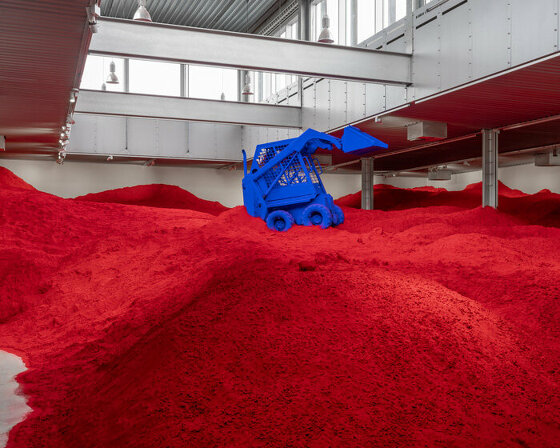KEEP UP WITH OUR DAILY AND WEEKLY NEWSLETTERS
PRODUCT LIBRARY
designboom is presenting the sound machines of love hultén at sónar festival in barcelona this june!
connections: 74
with behemoth installations, scandinavia's largest exhibition of anish kapoor's works opens at ARKEN museum.
connections: +390
a powerful symbol of the house’s cultural heritage, the jockey silk with colorful geometric motifs is an inspiration for leather goods and textiles.
connections: +670
we're getting ready for the pre-opening launching today until friday, with public access scheduled for the 20th.
connections: 13
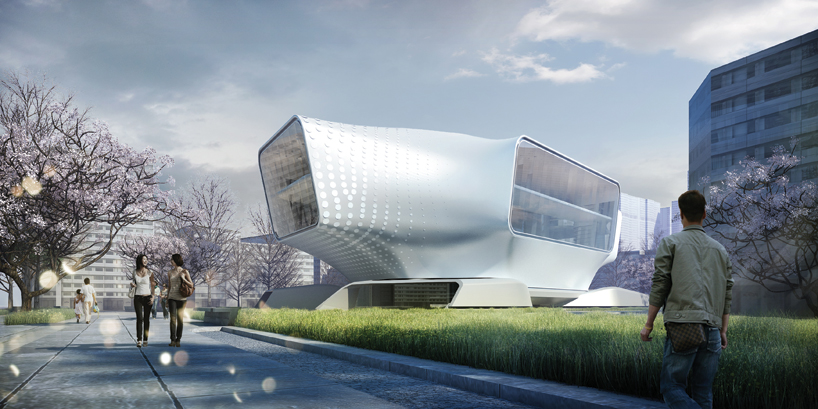
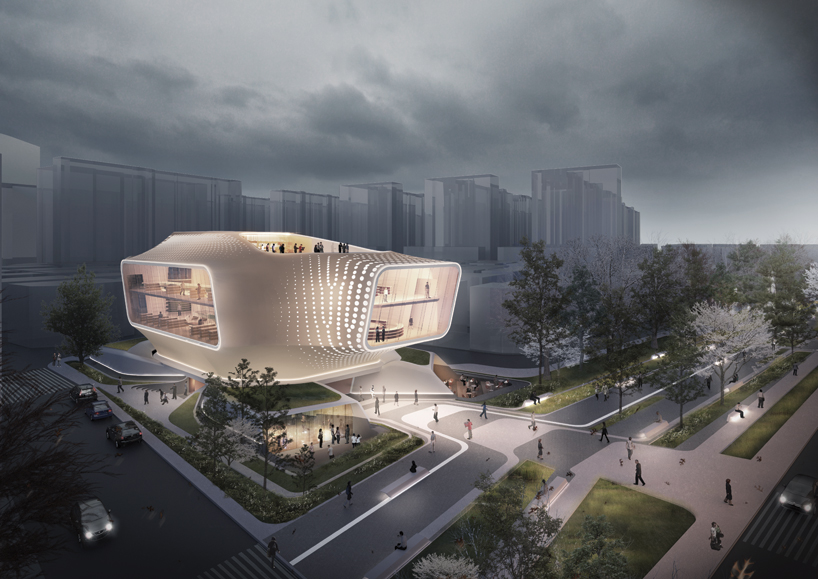 the public living room: night view of the backlighted pvc membrane. image © taller 301
the public living room: night view of the backlighted pvc membrane. image © taller 301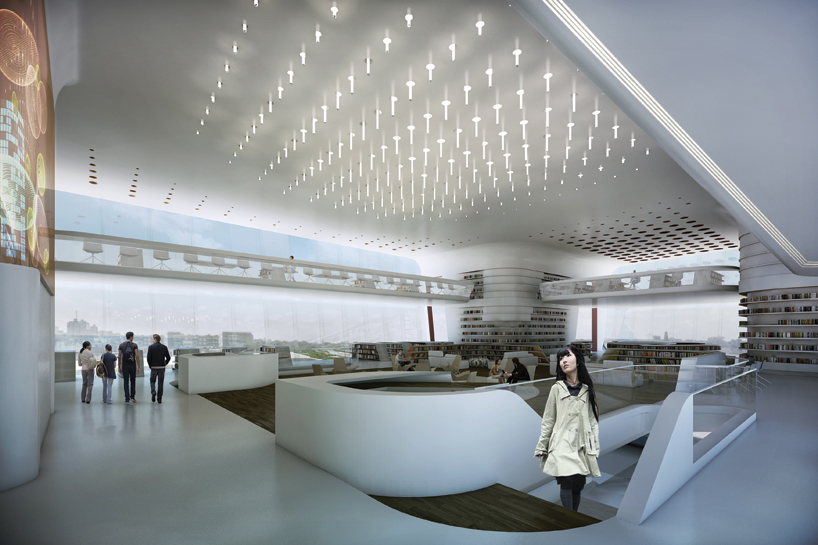 the public living room: interior view image © methanoia
the public living room: interior view image © methanoia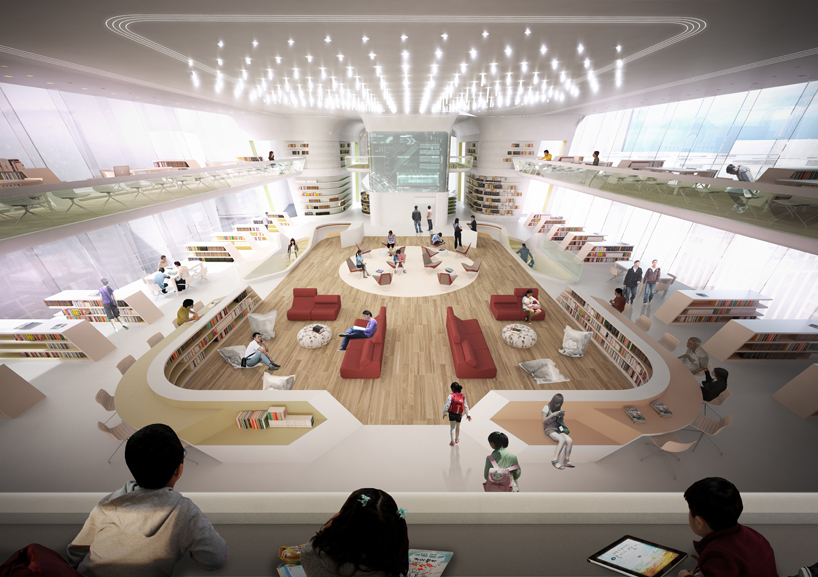 the public living room: view from the knowledge loop image © taller 301
the public living room: view from the knowledge loop image © taller 301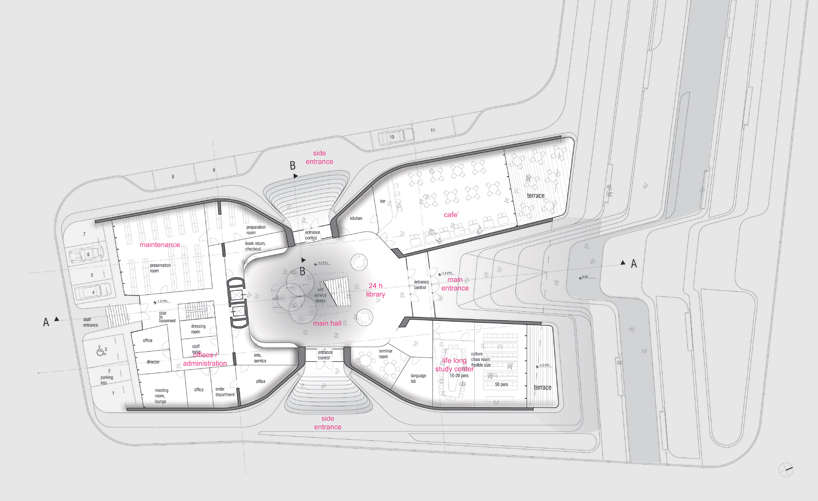 ground floor plan
ground floor plan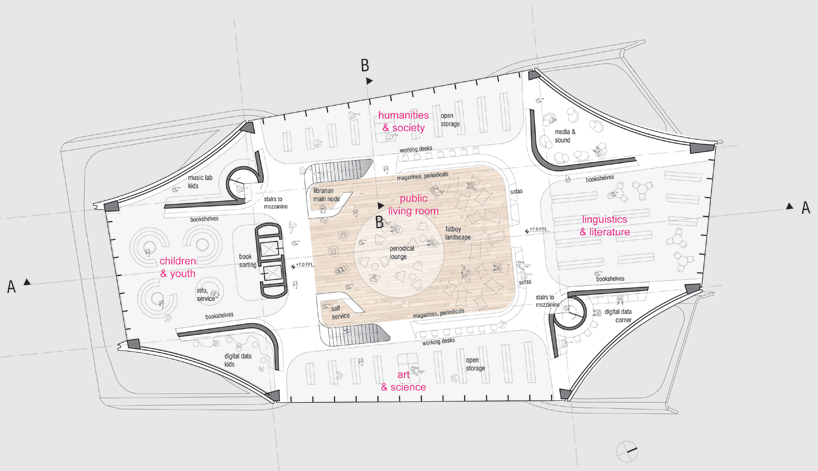 second floor plan
second floor plan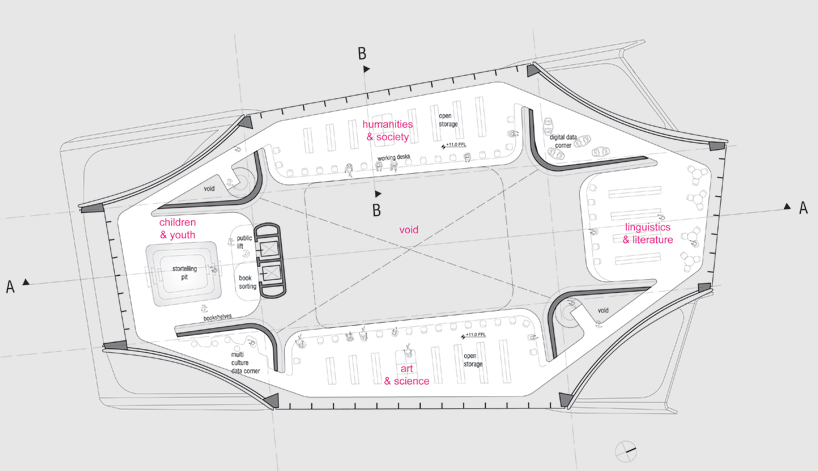 knowledge loop, second floor plan
knowledge loop, second floor plan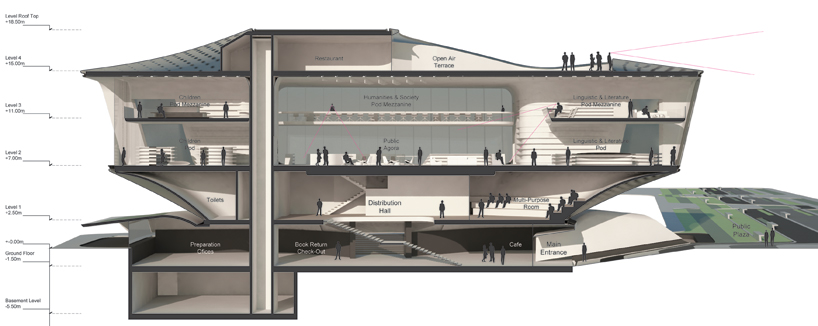 longitudinal section
longitudinal section east elevation
east elevation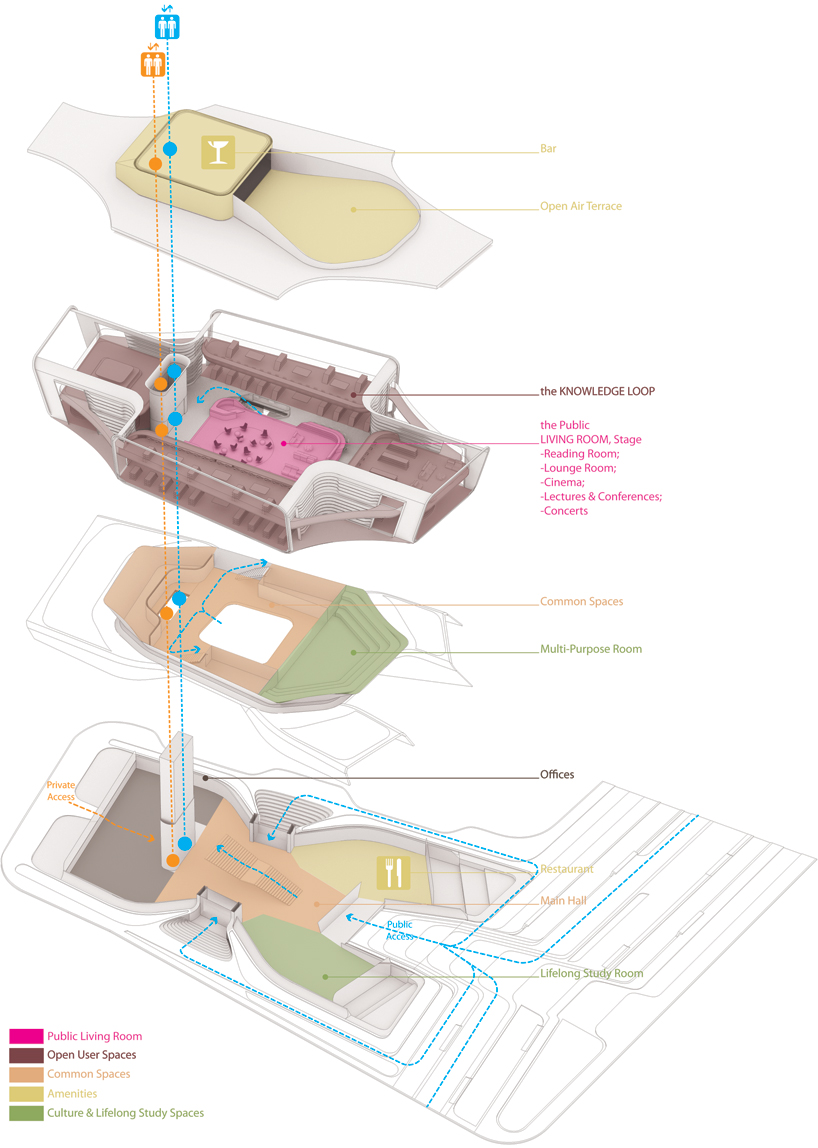 programmatic distribution
programmatic distribution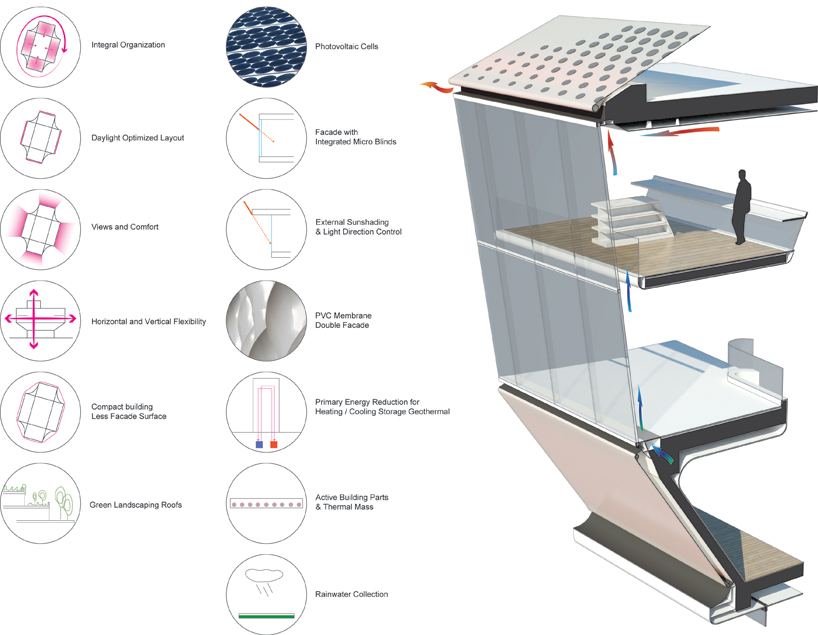 detail section
detail section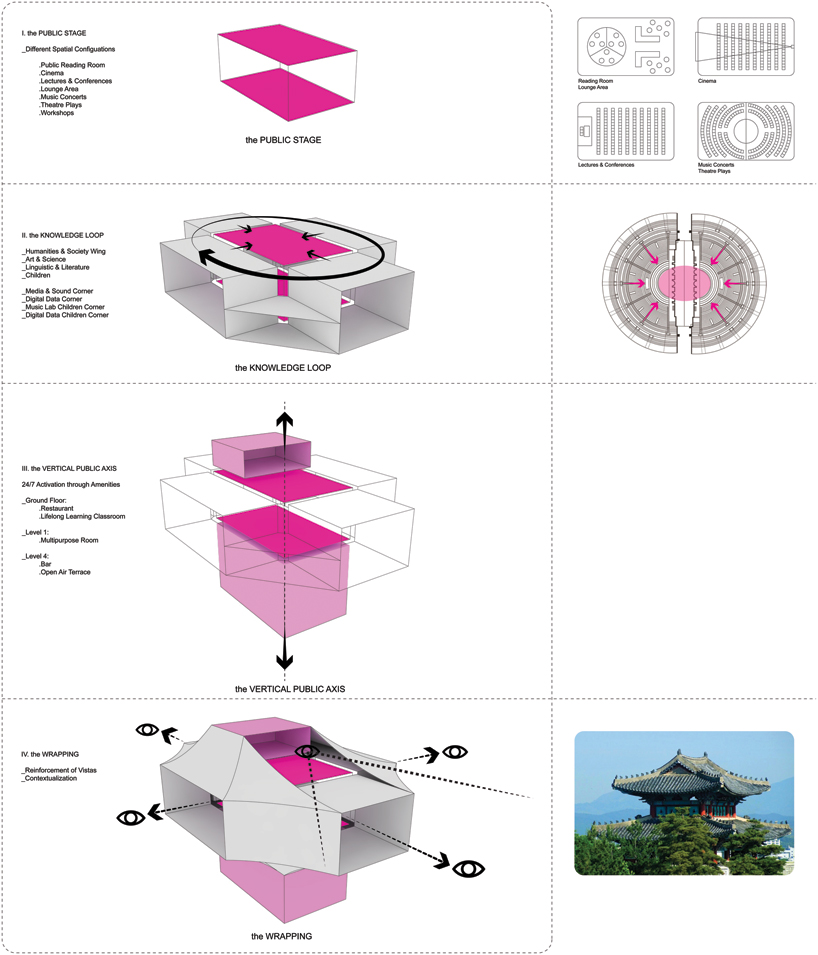 conceptual diagrams
conceptual diagrams
