KEEP UP WITH OUR DAILY AND WEEKLY NEWSLETTERS
PRODUCT LIBRARY
a powerful symbol of the house’s cultural heritage, the jockey silk with colorful geometric motifs is an inspiration for leather goods and textiles.
connections: +650
we're getting ready for the pre-opening launching today until friday, with public access scheduled for the 20th.
connections: 6
watch our livestream talk with BMW Design at 19:15 CEST on monday 15 april, featuring alice rawsthorn and holger hampf in conversation.
connections: +300
the solo show features five collections, each inspired by a natural and often overlooked occurence, like pond dipping and cloud formations.
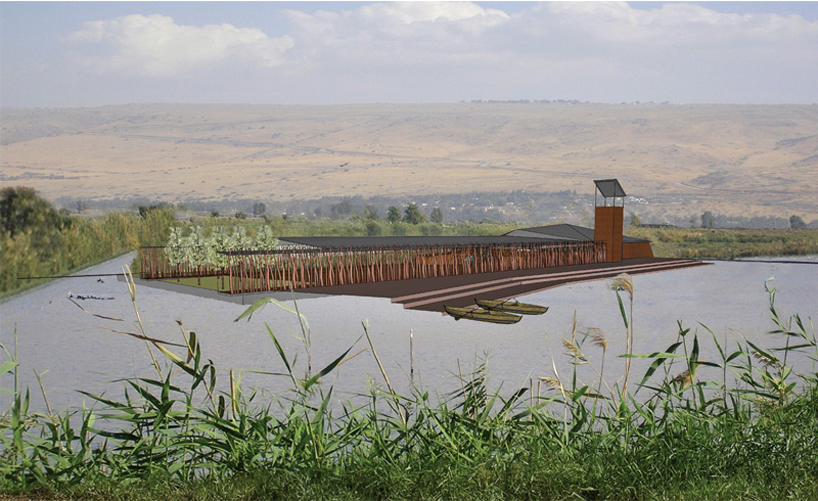
 west and east elevations, echoing the mountain ranges at both sides
west and east elevations, echoing the mountain ranges at both sides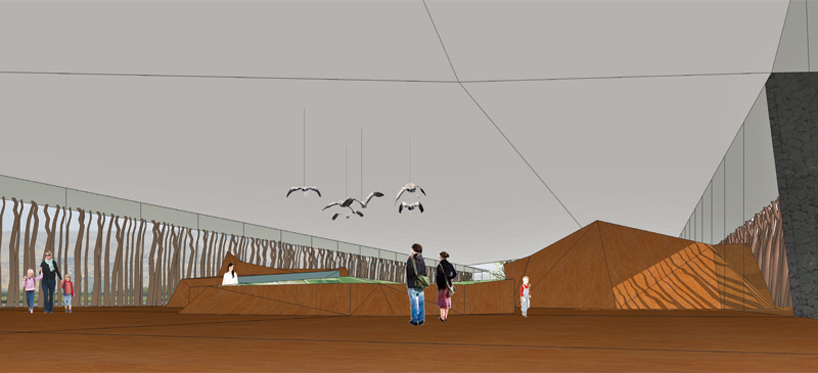 interior view, free standing presentation bubbles
interior view, free standing presentation bubbles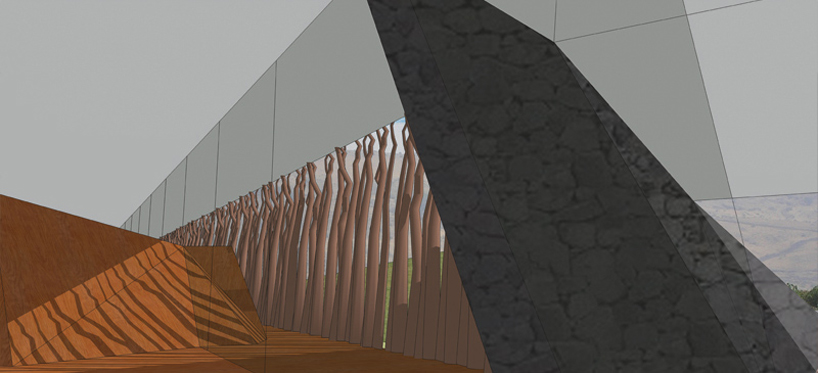 the branch screen
the branch screen eastern and western light filtered by the specially designed branch screens
eastern and western light filtered by the specially designed branch screens section, south elevation
section, south elevation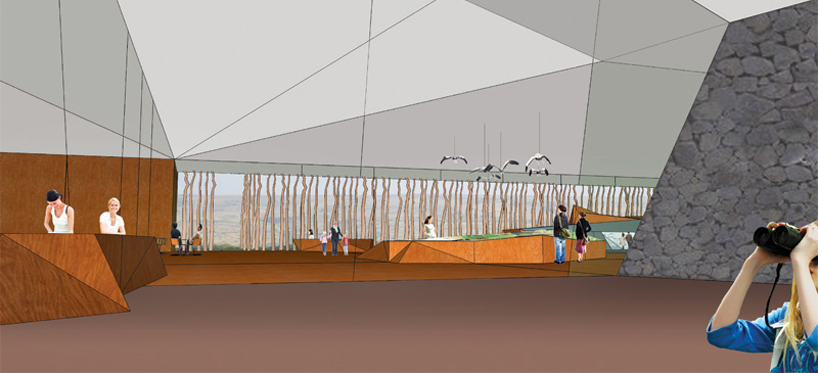 view from the entrance
view from the entrance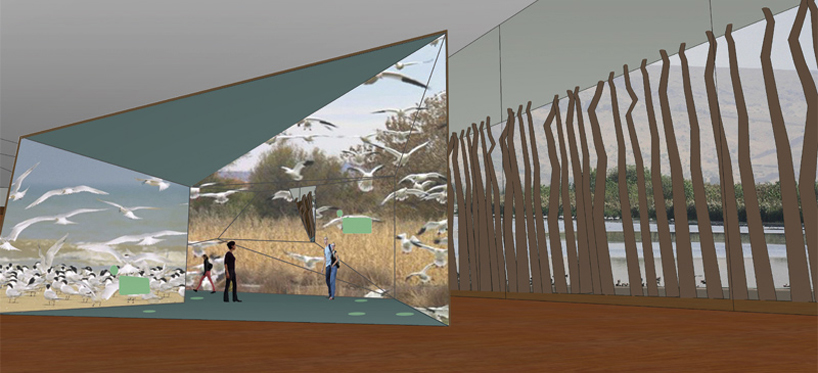 view outside towards the canal
view outside towards the canal hula waterscape with cranes
hula waterscape with cranes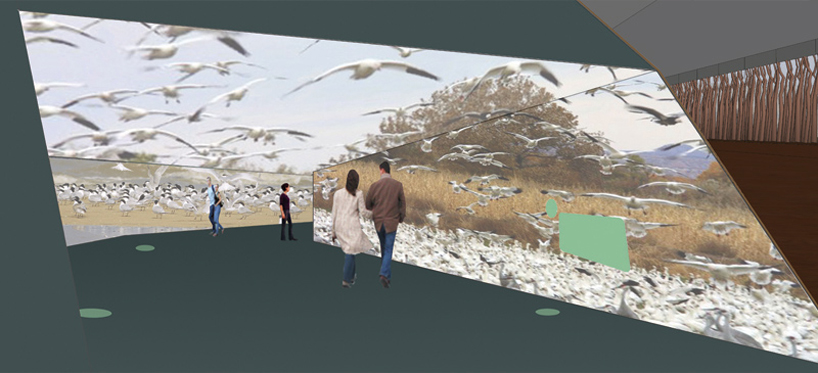 presentation bubble
presentation bubble floor plan
floor plan view from the access road
view from the access road


