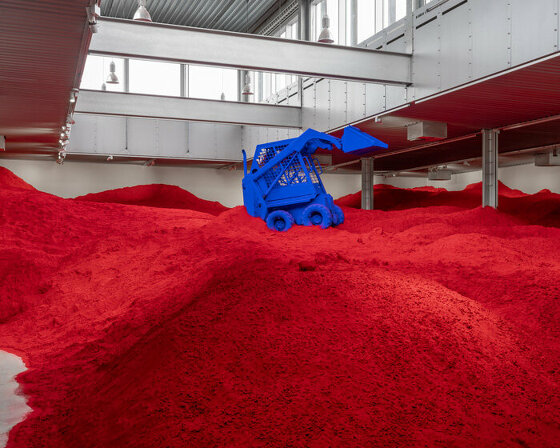KEEP UP WITH OUR DAILY AND WEEKLY NEWSLETTERS
PRODUCT LIBRARY
designboom's earth day 2024 roundup highlights the architecture that continues to push the boundaries of sustainable design.
with behemoth installations, scandinavia's largest exhibition of anish kapoor's works opens at ARKEN museum.
connections: +390
a powerful symbol of the house’s cultural heritage, the jockey silk with colorful geometric motifs is an inspiration for leather goods and textiles.
connections: +660
we're getting ready for the pre-opening launching today until friday, with public access scheduled for the 20th.
connections: 12
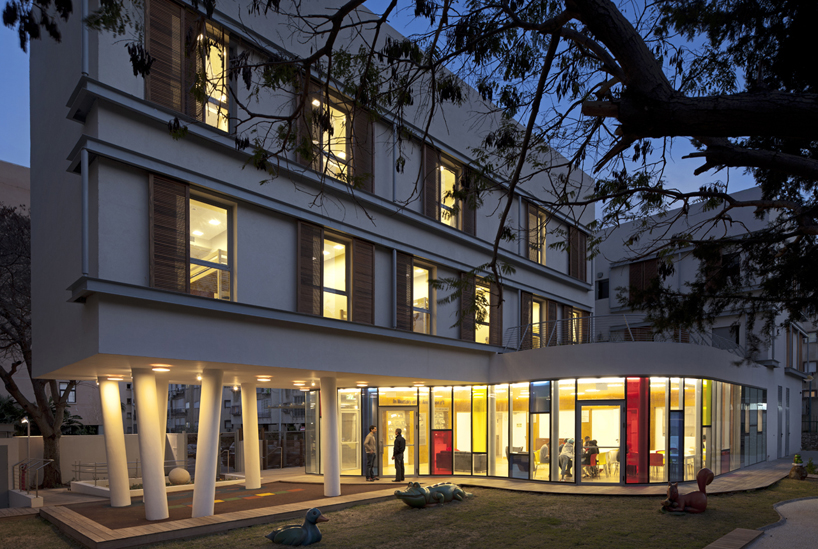
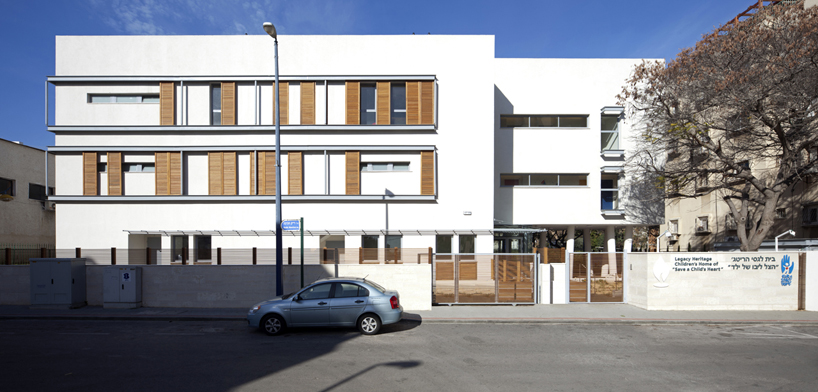 front facade
front facade entrance
entrance living room
living room kitchen
kitchen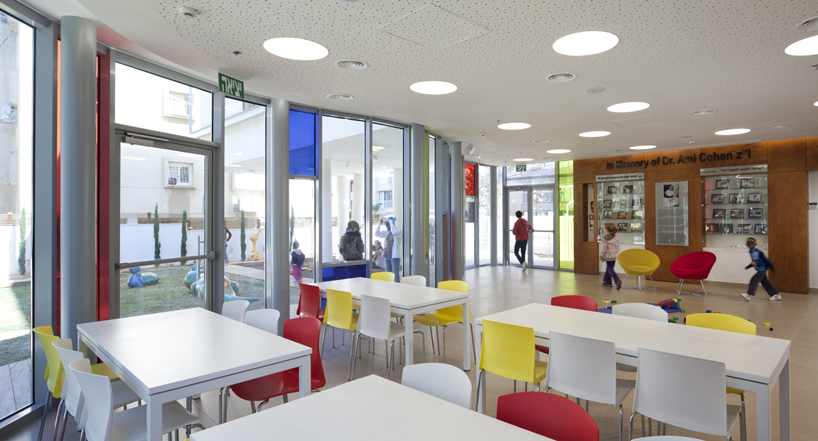 dining hall
dining hall playground
playground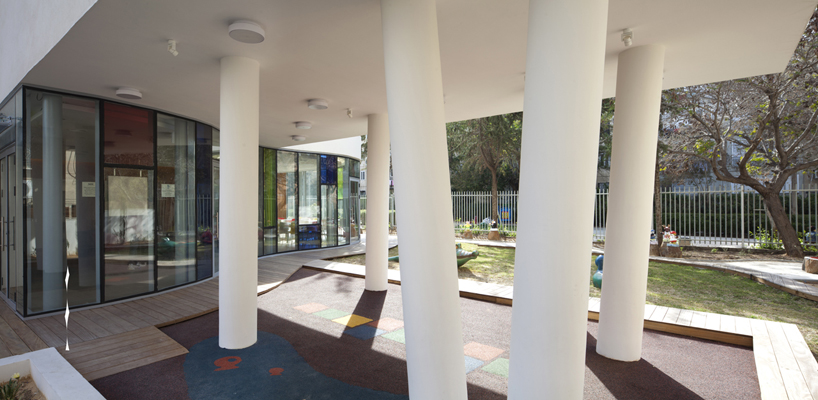 playground
playground colored screen
colored screen back facade
back facade
