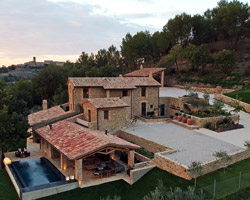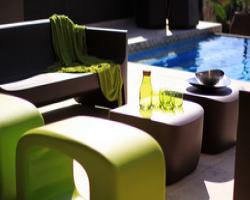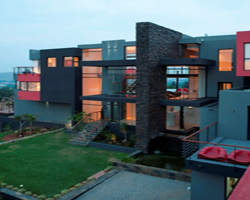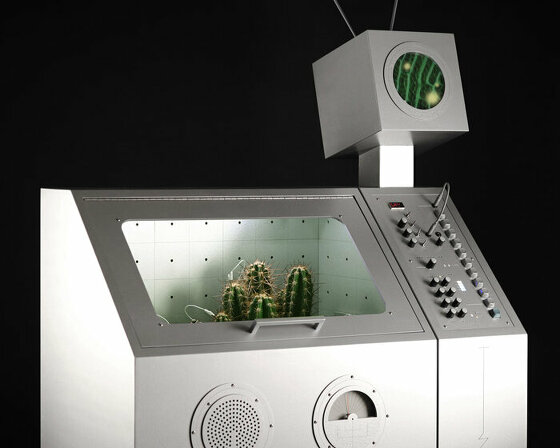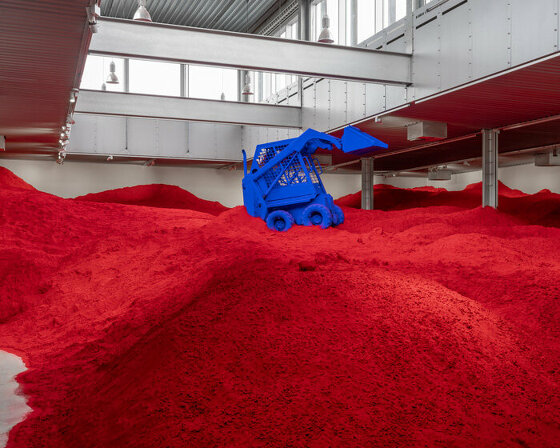KEEP UP WITH OUR DAILY AND WEEKLY NEWSLETTERS
PRODUCT LIBRARY
designboom is presenting the sound machines of love hultén at sónar festival in barcelona this june!
connections: 74
with behemoth installations, scandinavia's largest exhibition of anish kapoor's works opens at ARKEN museum.
connections: +390
a powerful symbol of the house’s cultural heritage, the jockey silk with colorful geometric motifs is an inspiration for leather goods and textiles.
connections: +670
we're getting ready for the pre-opening launching today until friday, with public access scheduled for the 20th.
connections: 13
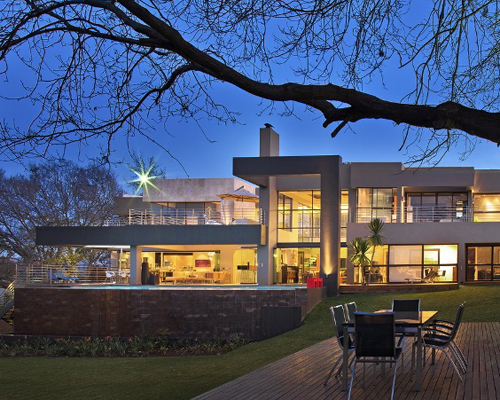
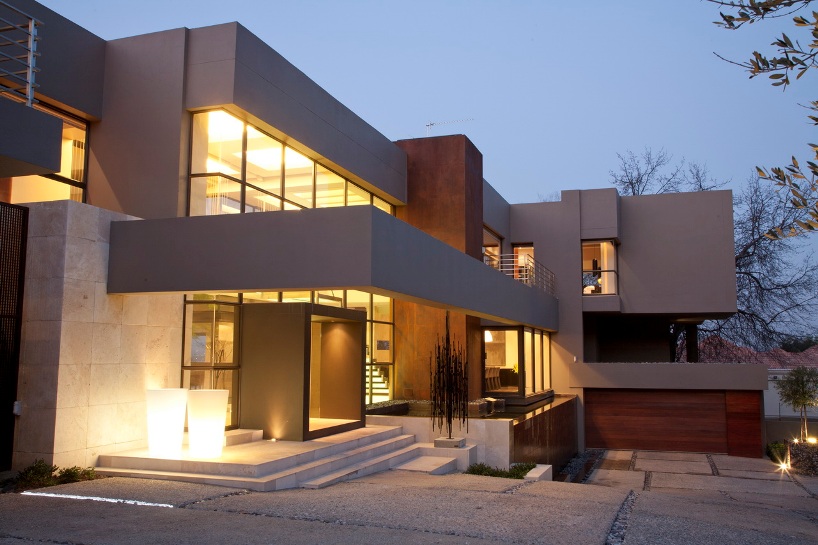 exterior of ‘house moy’ at night
exterior of ‘house moy’ at night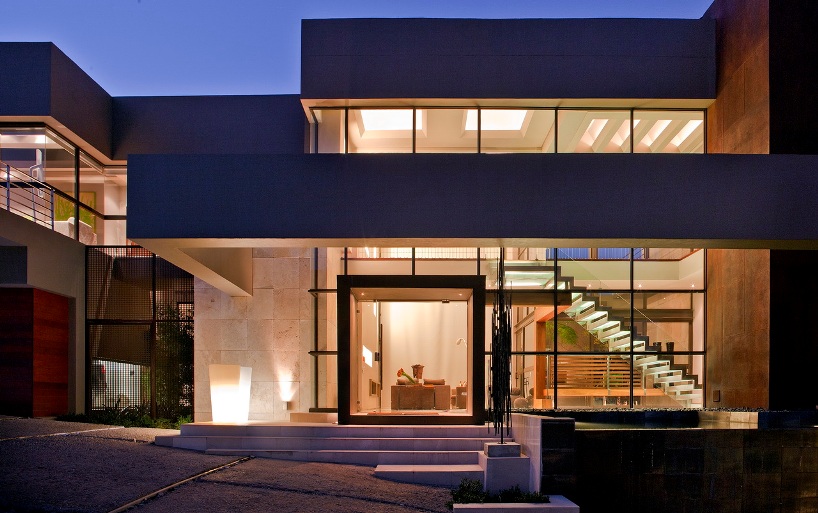 from the outside it is possible to see the magnificent staircase
from the outside it is possible to see the magnificent staircase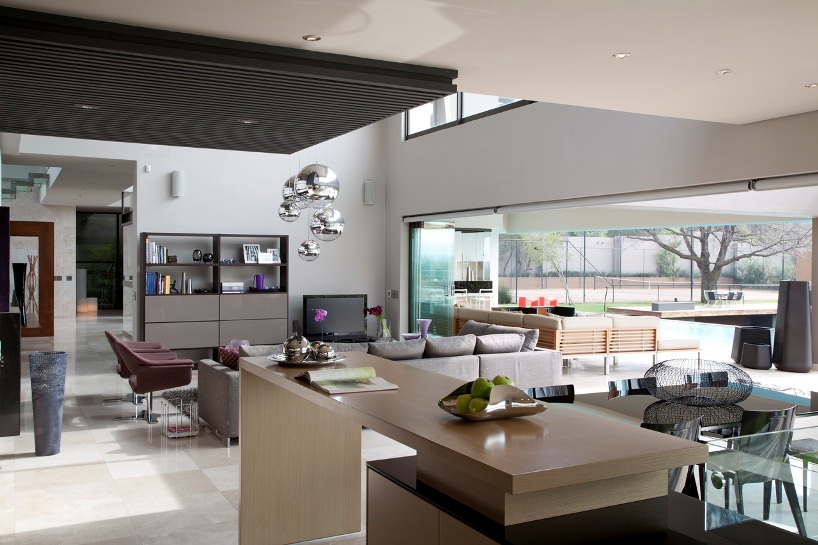 the open plan lounge extends to the patio outside
the open plan lounge extends to the patio outside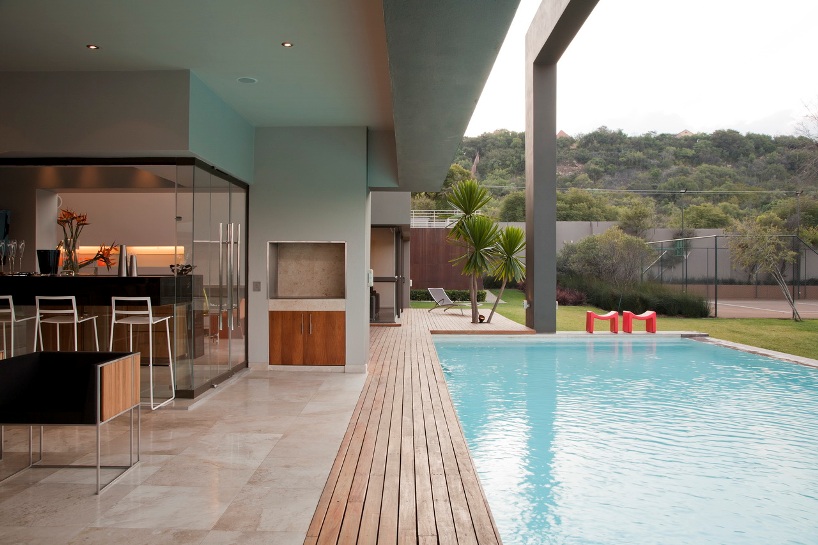 pool merging space
pool merging space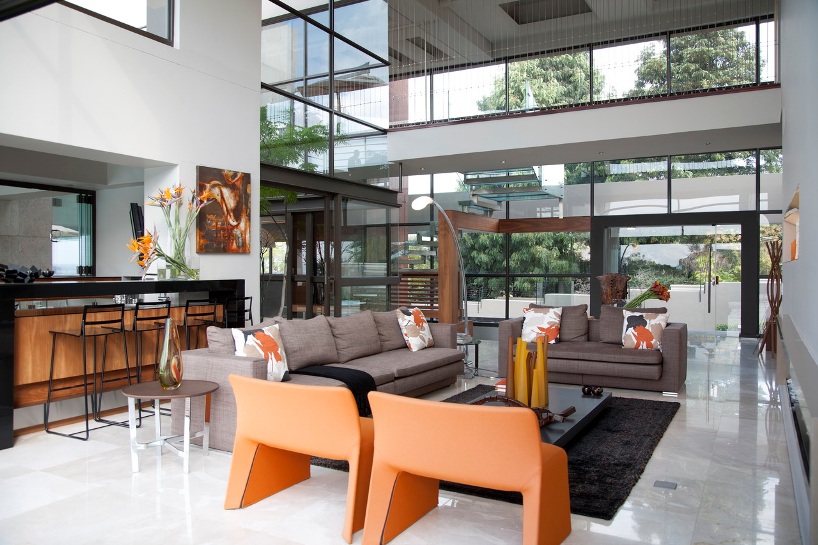 the furniture has been carefully selected to blen with the elegance of the architecture
the furniture has been carefully selected to blen with the elegance of the architecture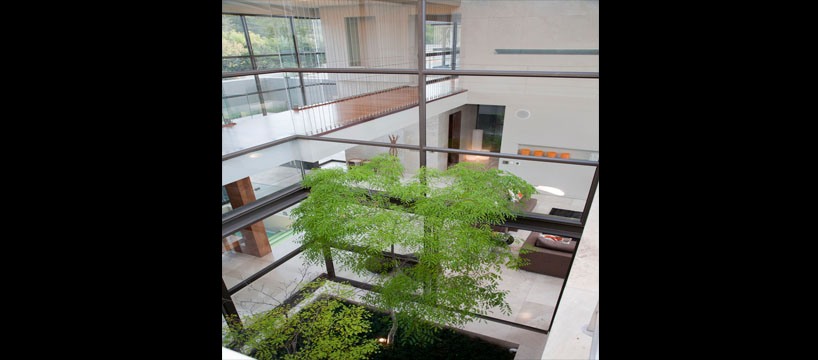 nature from inside
nature from inside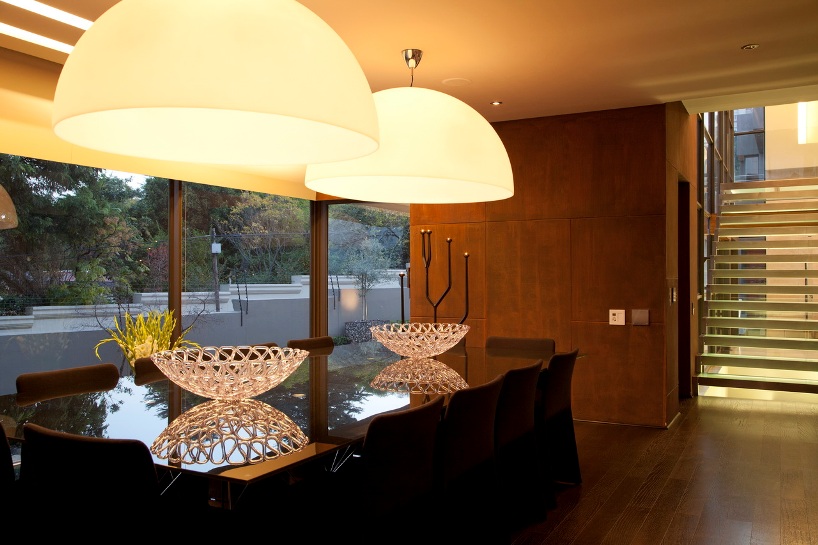 the dining room has been furnished with elegance and style.
the dining room has been furnished with elegance and style.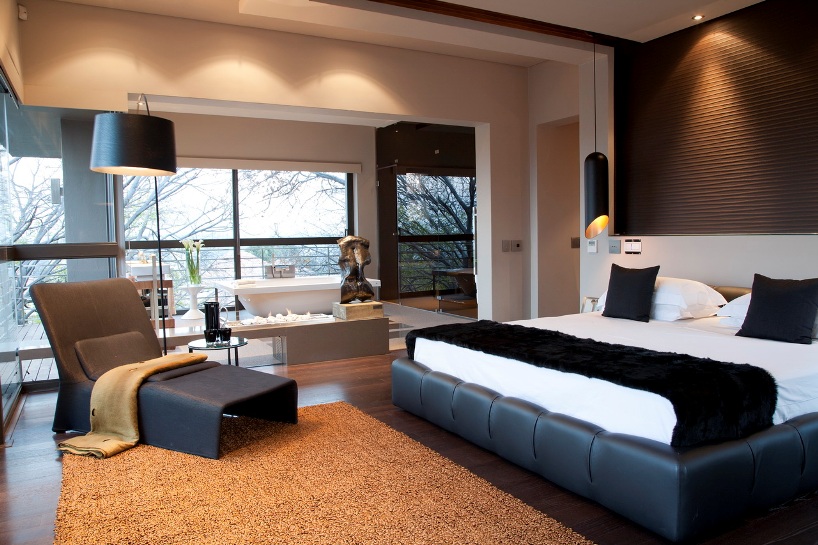 the main bedroom with its en suite bathroom also has a wide balcony that leads outside
the main bedroom with its en suite bathroom also has a wide balcony that leads outside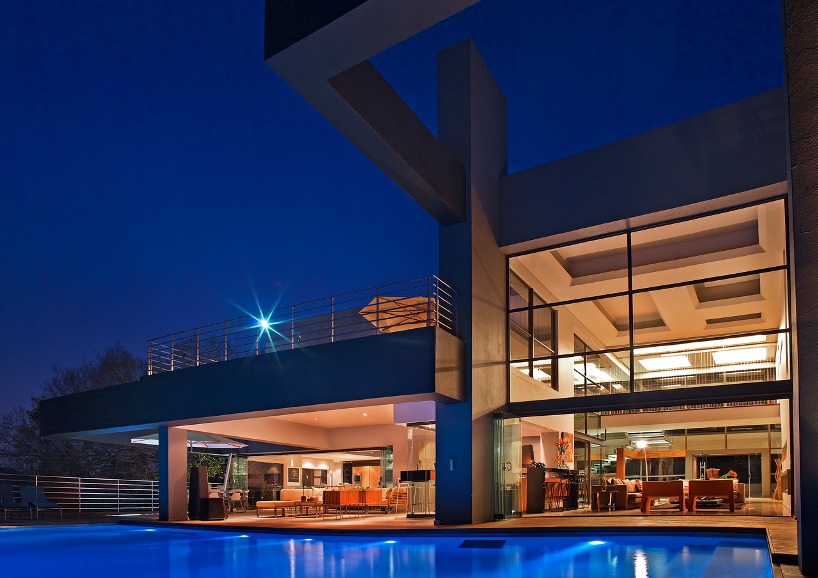 the pool at night
the pool at night