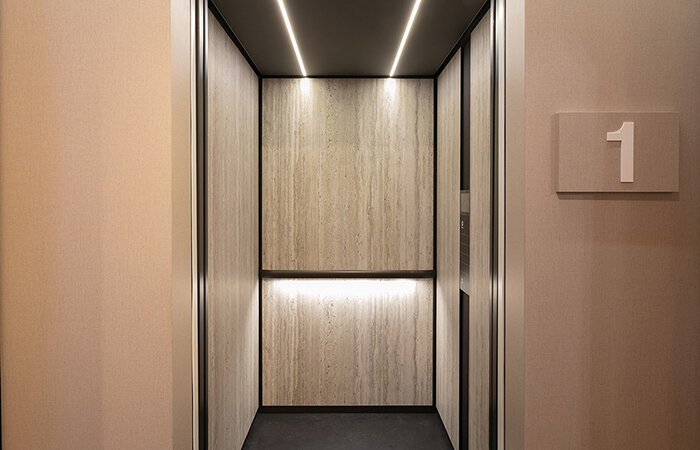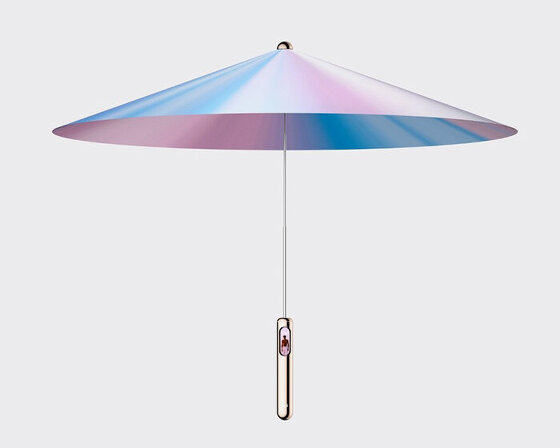KEEP UP WITH OUR DAILY AND WEEKLY NEWSLETTERS
happening now! swiss mobility specialist schindler introduces its 2025 innovation, the schindler X8 elevator, bringing the company’s revolutionary design directly to cities like milan and basel.
ori eliminates ribs, fabric, and typical failure points, creating an entirely new category of personal weather device.
connections: 35
'what if one of the building industry’s most hazardous materials could become one of its most promising?’
connections: +670
with the legendary architect's passing, we are revisiting the buildings that redefined what architecture could look and feel like.
connections: +210
the concept trike was inspired by a vision of getting around airports more efficiently.
connections: +420

 the facade is generated through an algorithmic design process that draws on the rhythms of the adjacent city
the facade is generated through an algorithmic design process that draws on the rhythms of the adjacent city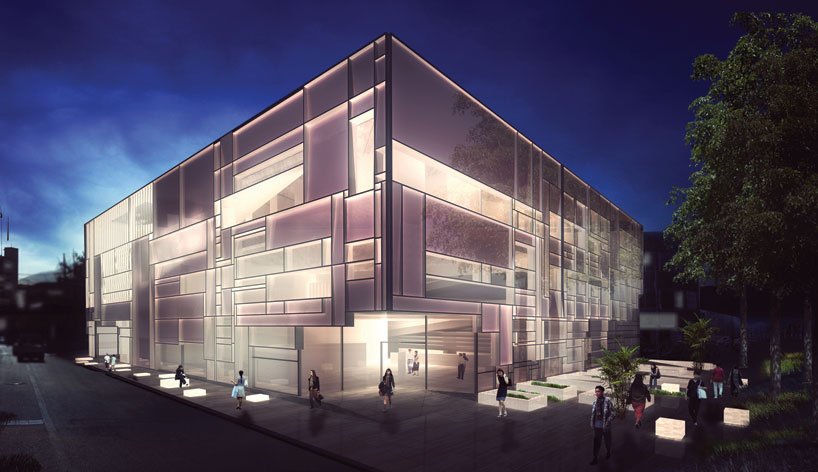 the crystalline facade is backlit in parts to operate as a glowing lightbox at night
the crystalline facade is backlit in parts to operate as a glowing lightbox at night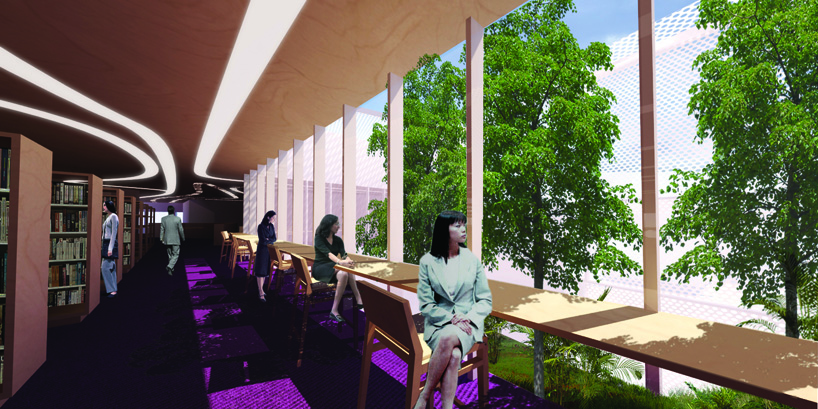 courtyards provide a growing screen of greenery that shelters the internal space from summer sun
courtyards provide a growing screen of greenery that shelters the internal space from summer sun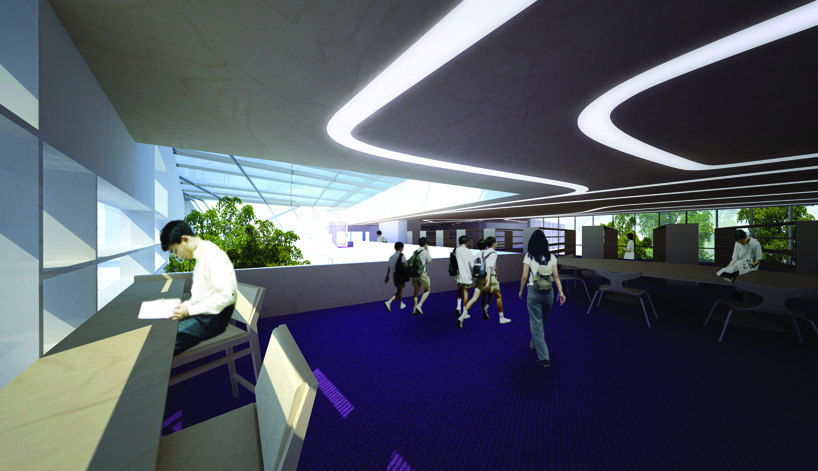 the top of the atrium opens out into the top floor of the library creating an animated well of activity
the top of the atrium opens out into the top floor of the library creating an animated well of activity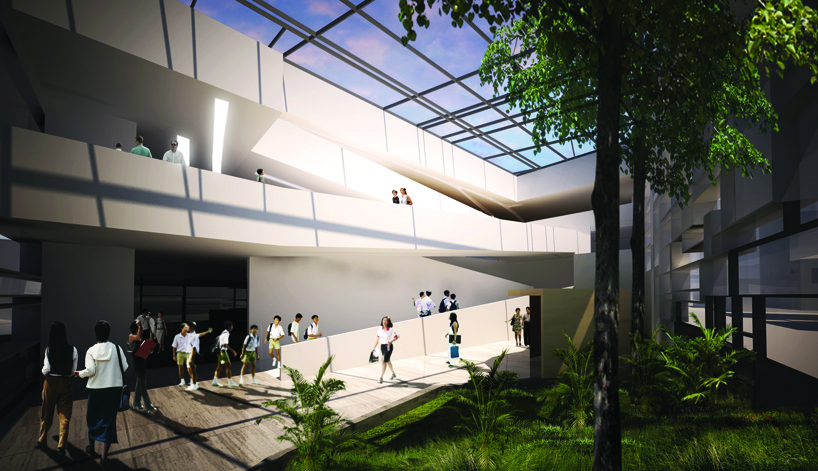 the winter garden connects all three levels of the complex
the winter garden connects all three levels of the complex void spaces connect different levels through a ramp
void spaces connect different levels through a ramp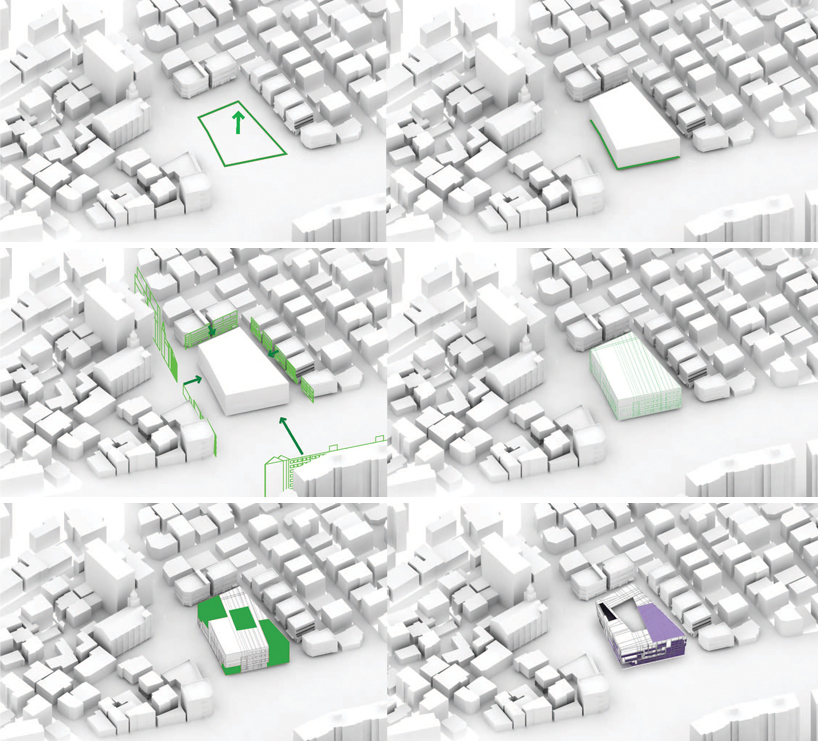 generative process diagrams
generative process diagrams location of the complex in the surrounding urban fabric
location of the complex in the surrounding urban fabric ground floor plan
ground floor plan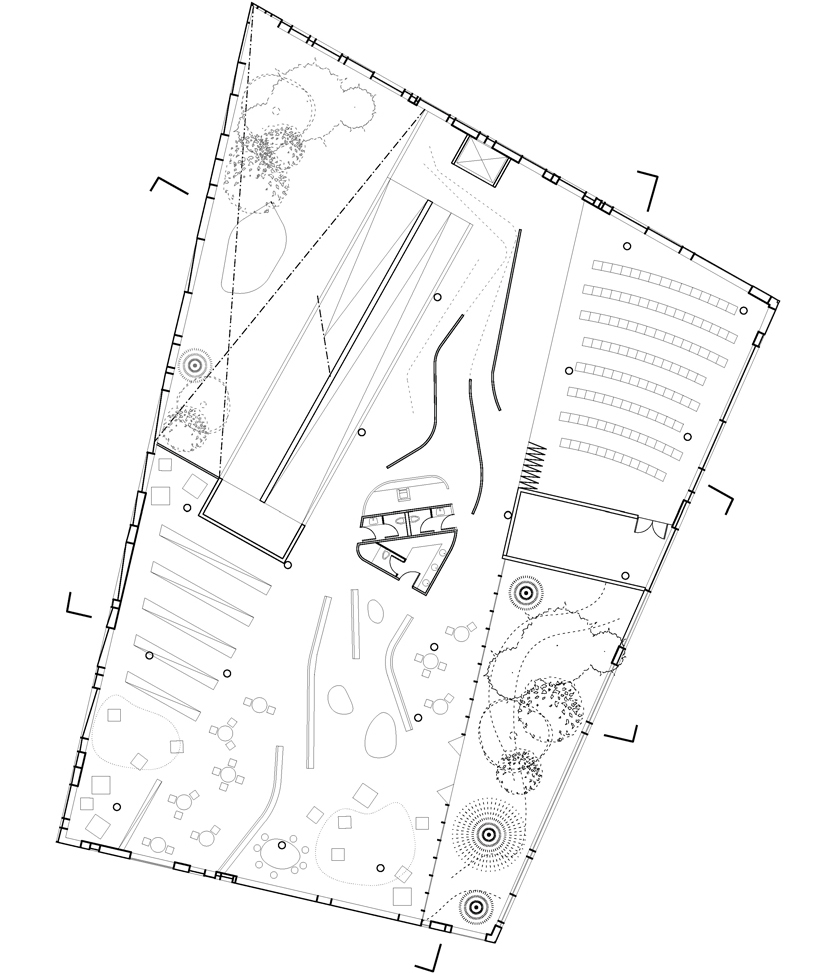 first floor plan
first floor plan second floor plan
second floor plan