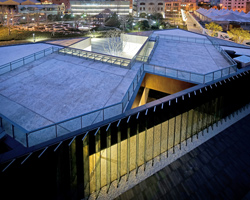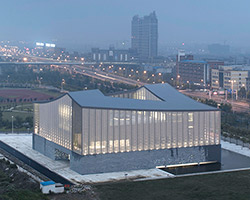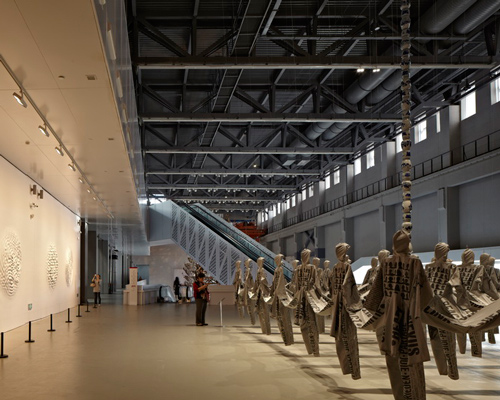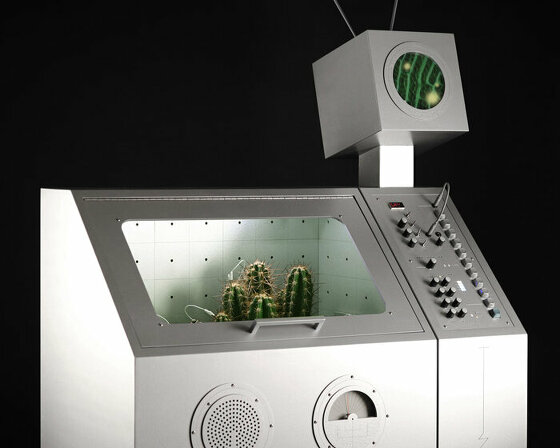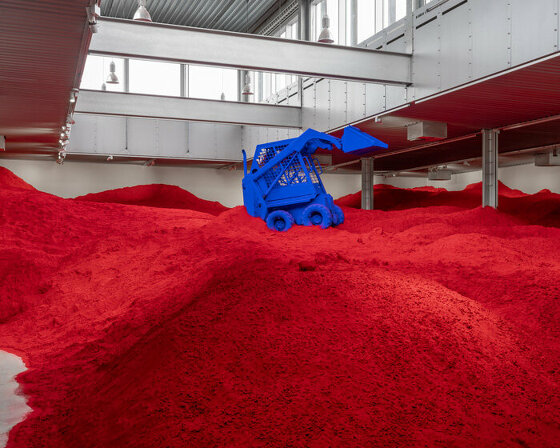KEEP UP WITH OUR DAILY AND WEEKLY NEWSLETTERS
PRODUCT LIBRARY
designboom is presenting the sound machines of love hultén at sónar festival in barcelona this june!
connections: 74
with behemoth installations, scandinavia's largest exhibition of anish kapoor's works opens at ARKEN museum.
connections: +390
a powerful symbol of the house’s cultural heritage, the jockey silk with colorful geometric motifs is an inspiration for leather goods and textiles.
connections: +670
we're getting ready for the pre-opening launching today until friday, with public access scheduled for the 20th.
connections: 13
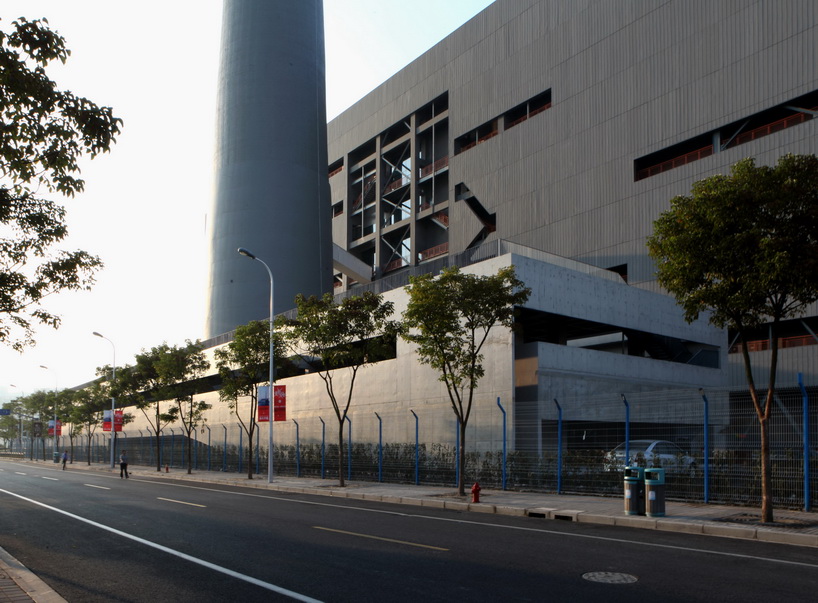
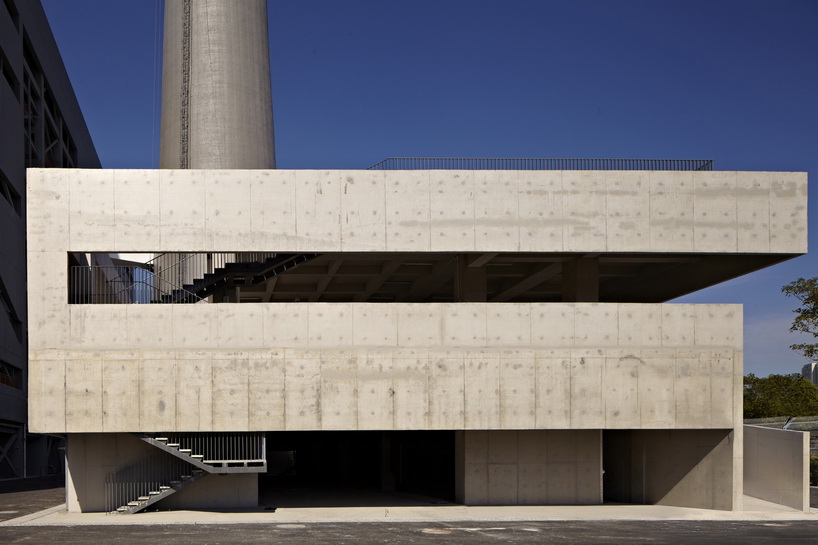 view from east side
view from east side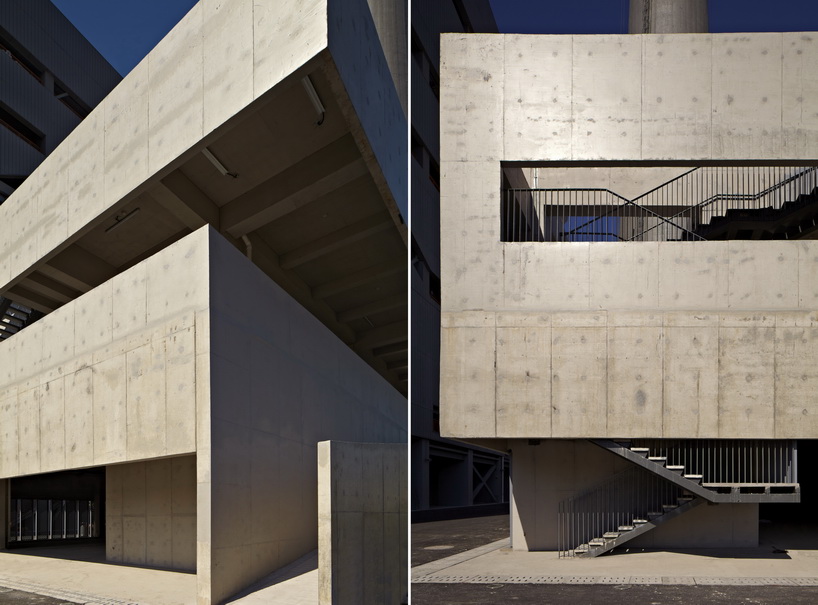 view from east side
view from east side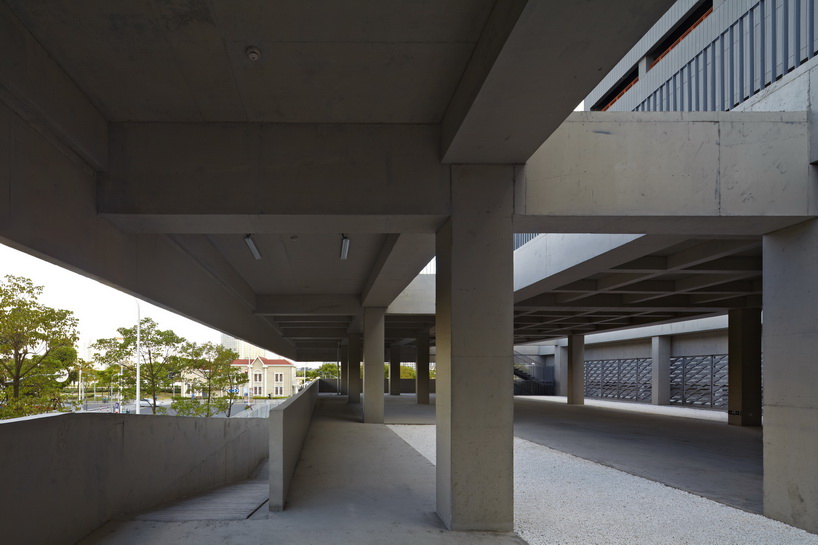 through the long window on the second floor, there shows the crowns of trees alongside the roads and further the opposite side of the huangpu river
through the long window on the second floor, there shows the crowns of trees alongside the roads and further the opposite side of the huangpu river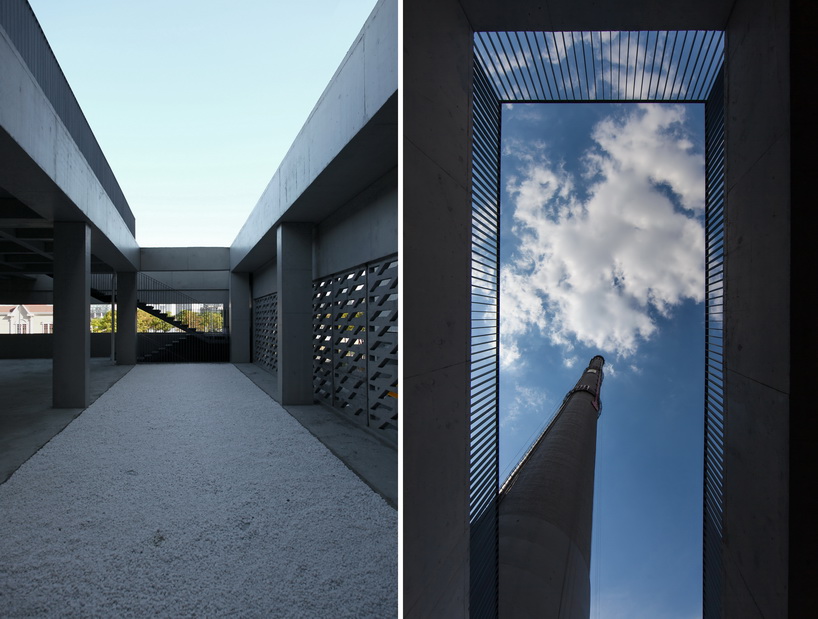 four skylights provide natural illumination and meanwhile enhance the visitors’ perception of the existence of the chimney
four skylights provide natural illumination and meanwhile enhance the visitors’ perception of the existence of the chimney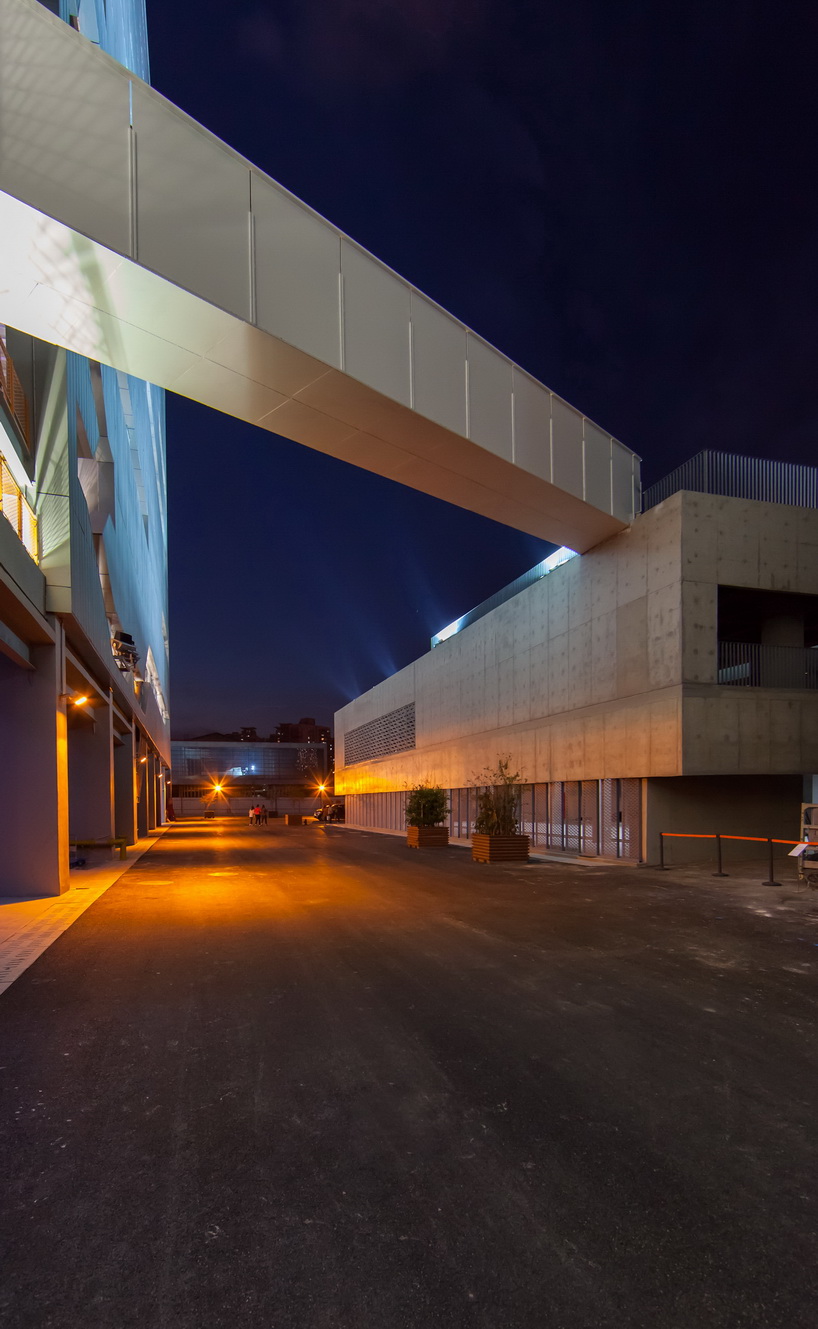 a white bridge is added, connecting the main building and the chimney, in order to satisfy the future exhibition function in the chimney
a white bridge is added, connecting the main building and the chimney, in order to satisfy the future exhibition function in the chimney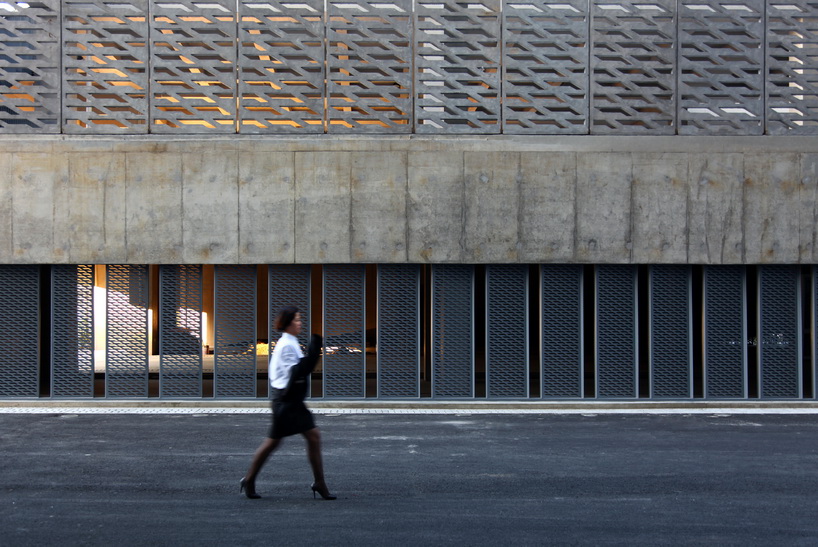 view from south side
view from south side the hollowed pattern on the concrete wall reflects the outline of the fire escape stairs in the power station
the hollowed pattern on the concrete wall reflects the outline of the fire escape stairs in the power station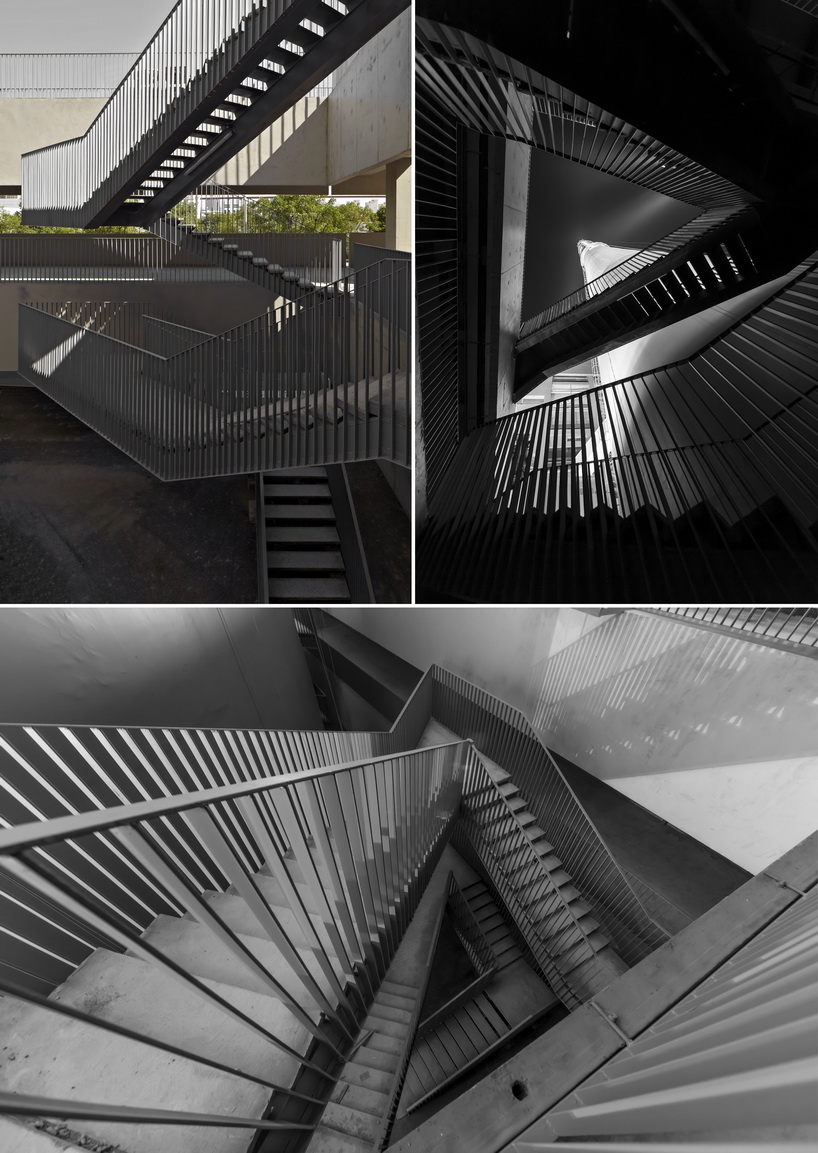 triangle staircases are hung onto the concrete wall without additional columns and one may feel the chimney is touchable when wandering on the staircases
triangle staircases are hung onto the concrete wall without additional columns and one may feel the chimney is touchable when wandering on the staircases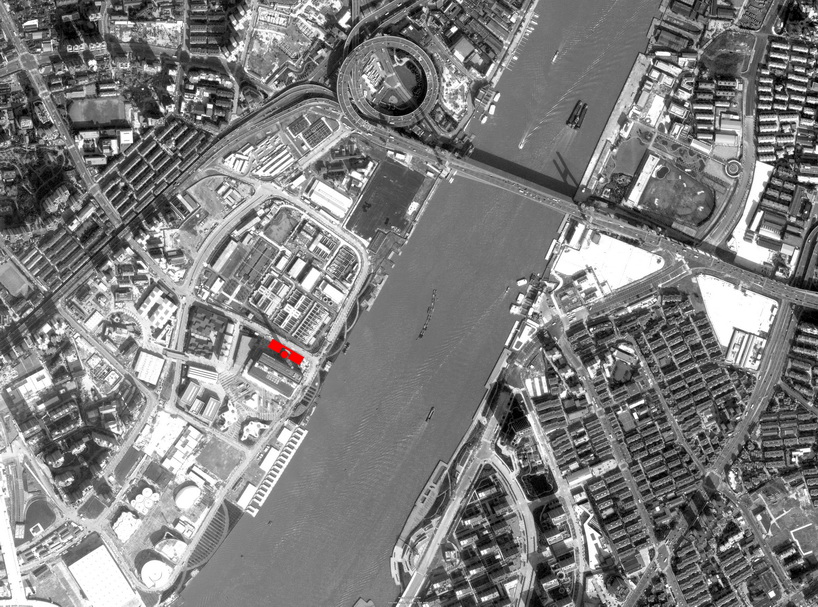 site
site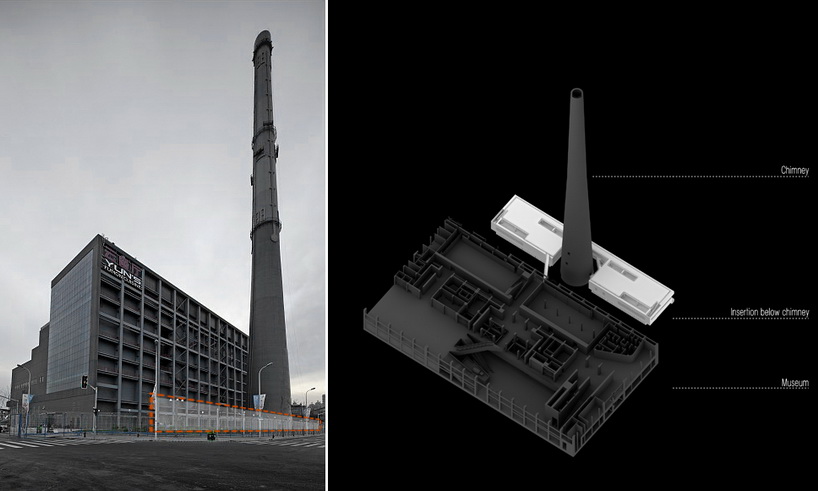 diagram
diagram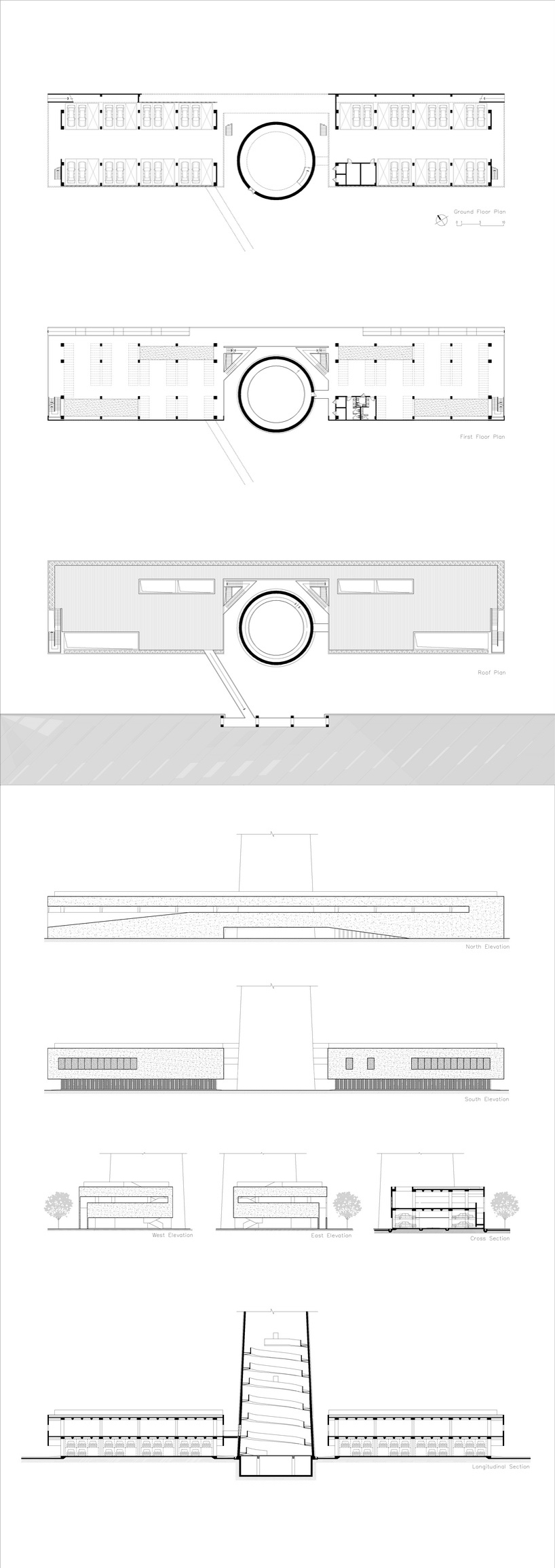 plan&elevation
plan&elevation




