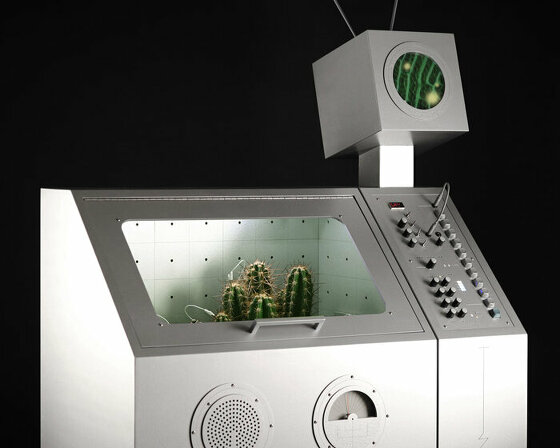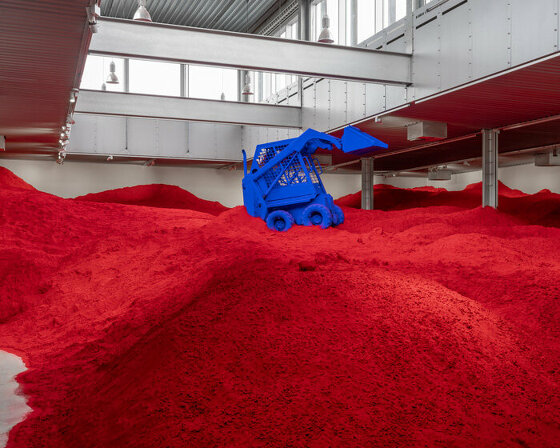KEEP UP WITH OUR DAILY AND WEEKLY NEWSLETTERS
PRODUCT LIBRARY
designboom is presenting the sound machines of love hultén at sónar festival in barcelona this june!
connections: 74
with behemoth installations, scandinavia's largest exhibition of anish kapoor's works opens at ARKEN museum.
connections: +390
a powerful symbol of the house’s cultural heritage, the jockey silk with colorful geometric motifs is an inspiration for leather goods and textiles.
connections: +670
we're getting ready for the pre-opening launching today until friday, with public access scheduled for the 20th.
connections: 13
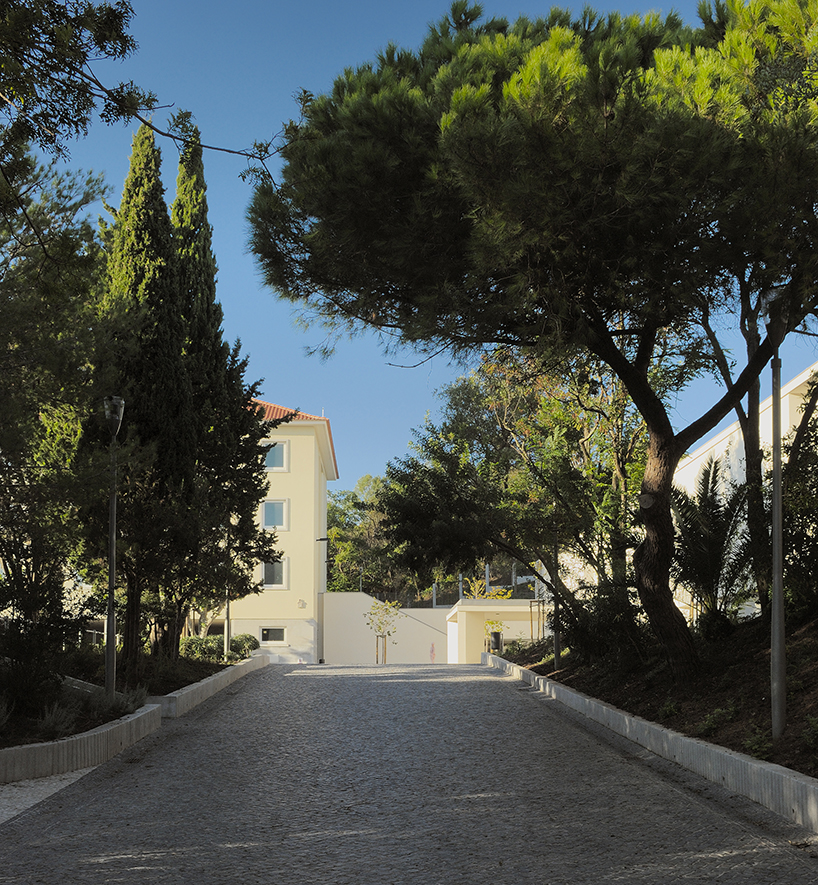
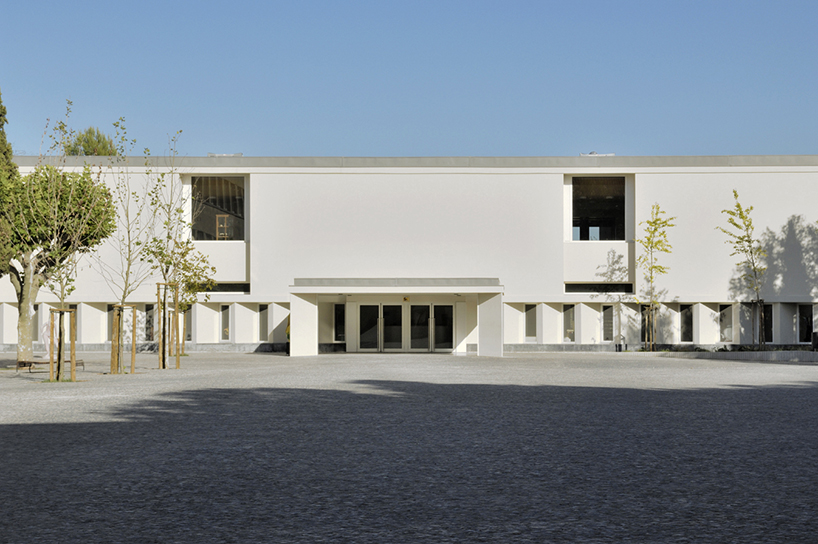 view of the new entrance. photographer: laura castro caldas & paulo cintra
view of the new entrance. photographer: laura castro caldas & paulo cintra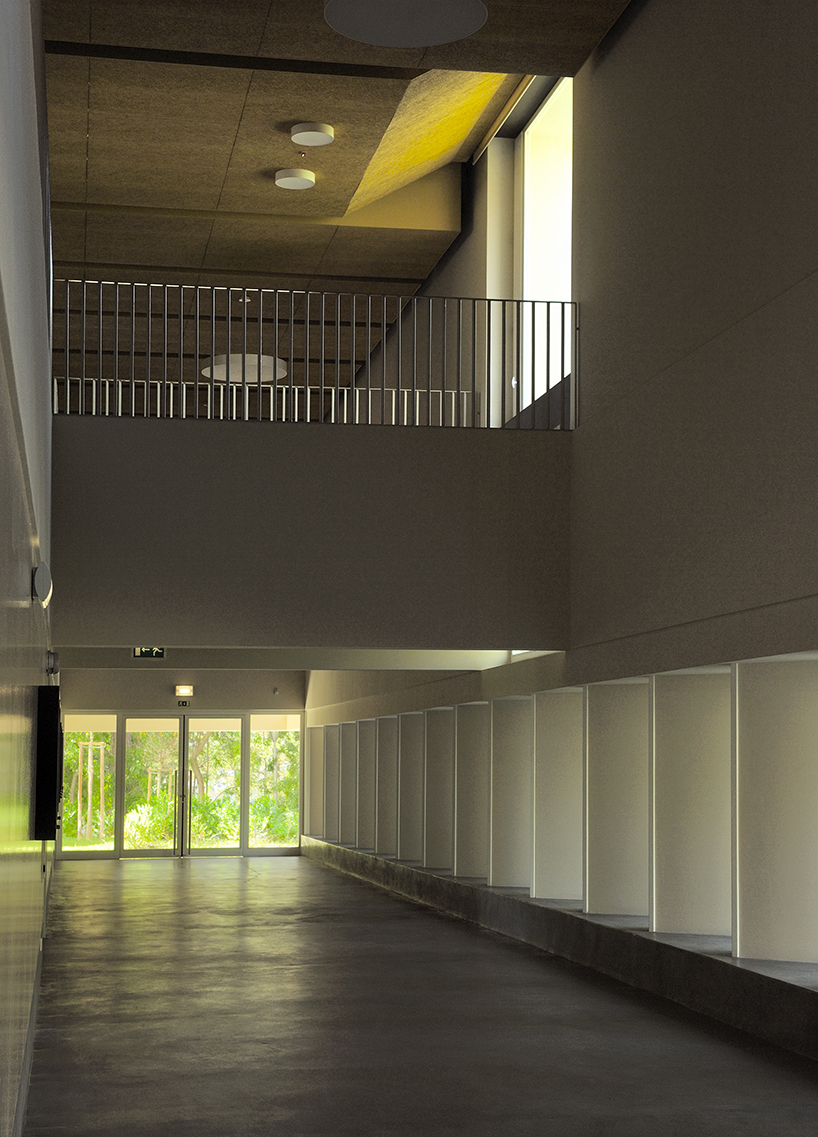 the new atrium: the windows and the bridges face the patio and the garden. photographer: laura castro caldas & paulo cintra
the new atrium: the windows and the bridges face the patio and the garden. photographer: laura castro caldas & paulo cintra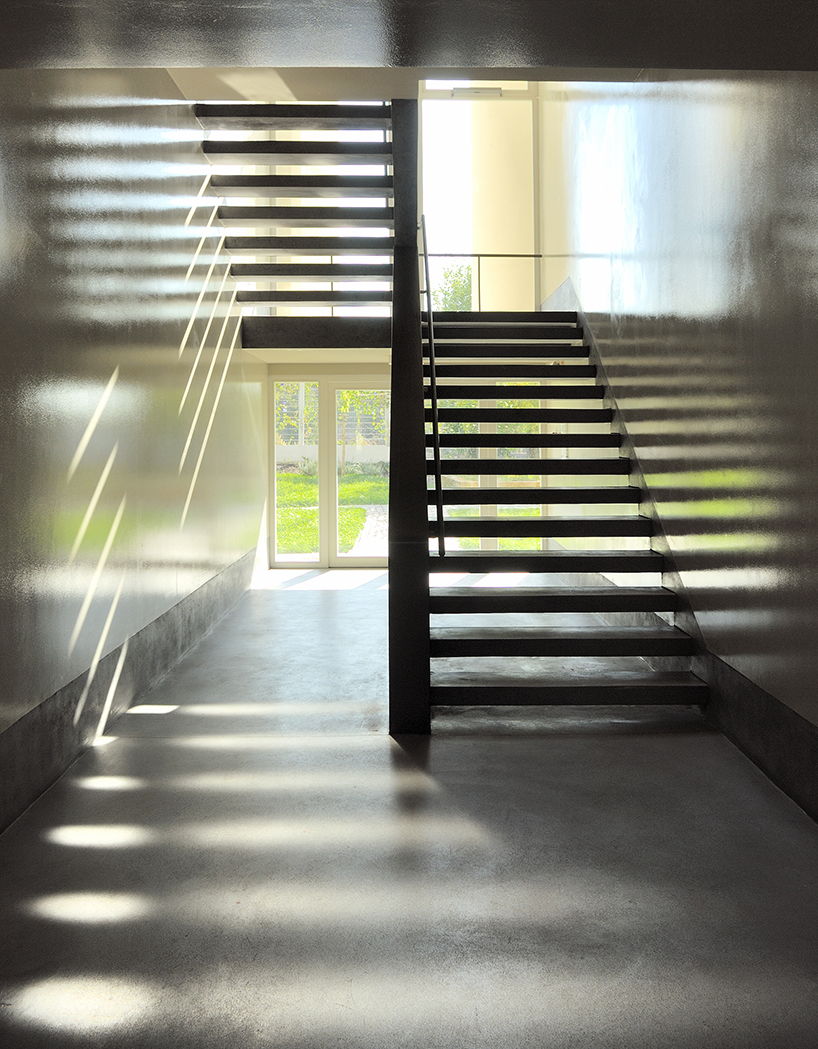 the atrium is connected with the school vegetable garden, eastward, through three transparent staircases. photographer: laura castro caldas & paulo cintra
the atrium is connected with the school vegetable garden, eastward, through three transparent staircases. photographer: laura castro caldas & paulo cintra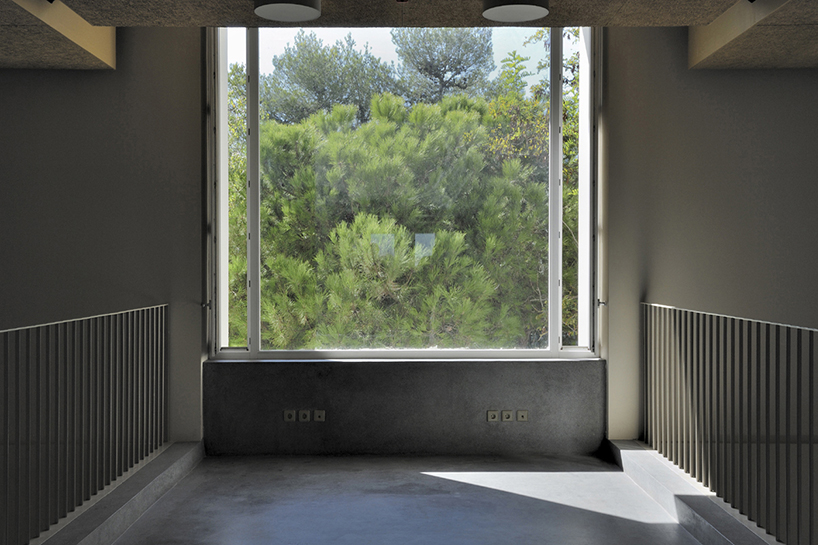 the wooden opaque windows at both sides can be opened to let in the sound and the air of the garden. photographer: laura castro caldas & paulo cintra
the wooden opaque windows at both sides can be opened to let in the sound and the air of the garden. photographer: laura castro caldas & paulo cintra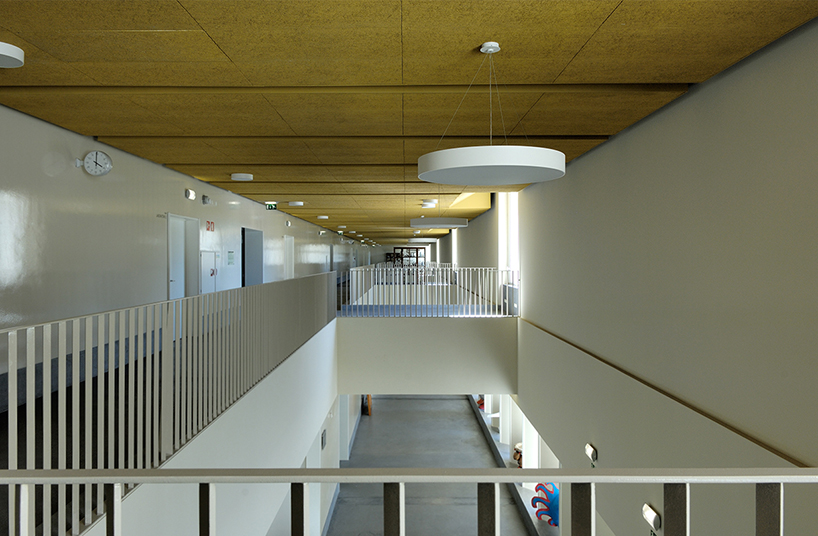 the new atrium of the school is a room to wander and to stay, to play and to study. photographer: laura castro caldas & paulo cintra
the new atrium of the school is a room to wander and to stay, to play and to study. photographer: laura castro caldas & paulo cintra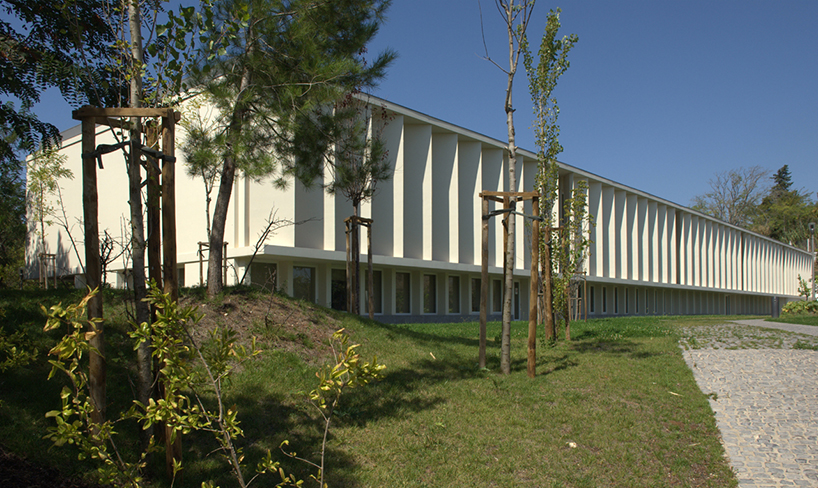 east elevation. the library is located on the ground floor and the laboratories on the upper floor. photographer: laura castro caldas & paulo cintra
east elevation. the library is located on the ground floor and the laboratories on the upper floor. photographer: laura castro caldas & paulo cintra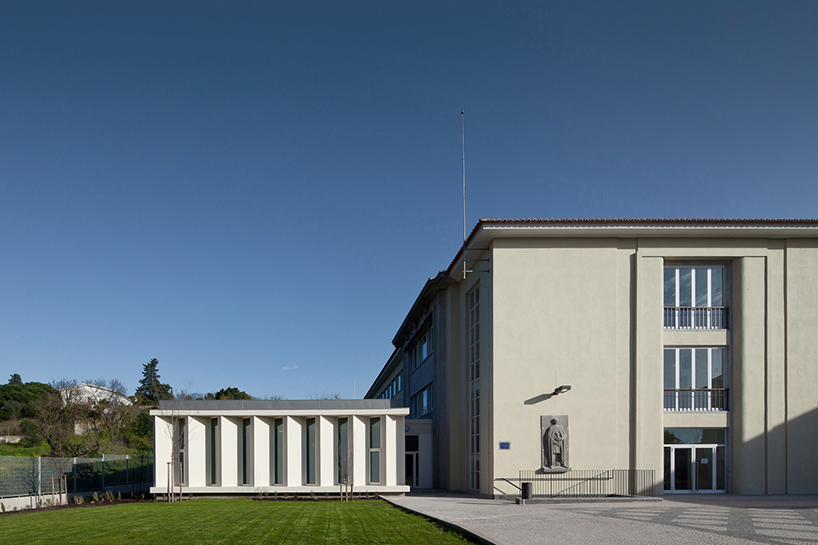 view of the noble room where once was intended to be the main entrance. photographer: joão morgado
view of the noble room where once was intended to be the main entrance. photographer: joão morgado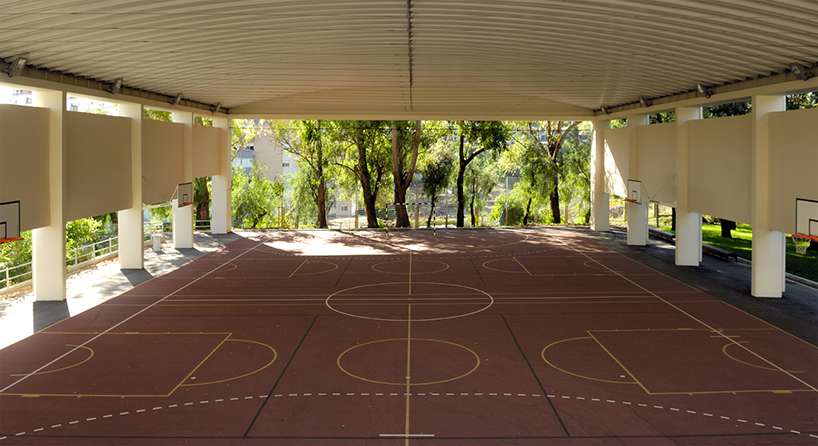 view of the new covered playing field from the old pátio das caravelas. photographer: laura castro caldas & paulo cintra
view of the new covered playing field from the old pátio das caravelas. photographer: laura castro caldas & paulo cintra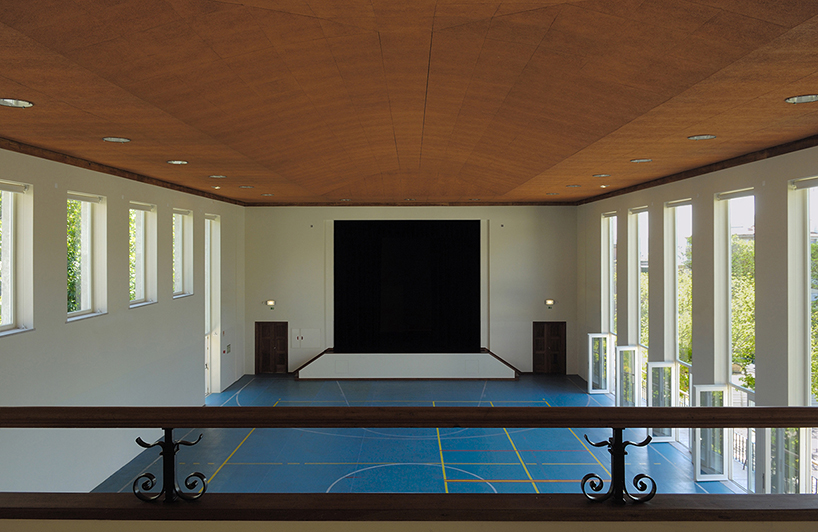 gymnasium after intervention photographer: laura castro caldas & paulo cintra
gymnasium after intervention photographer: laura castro caldas & paulo cintra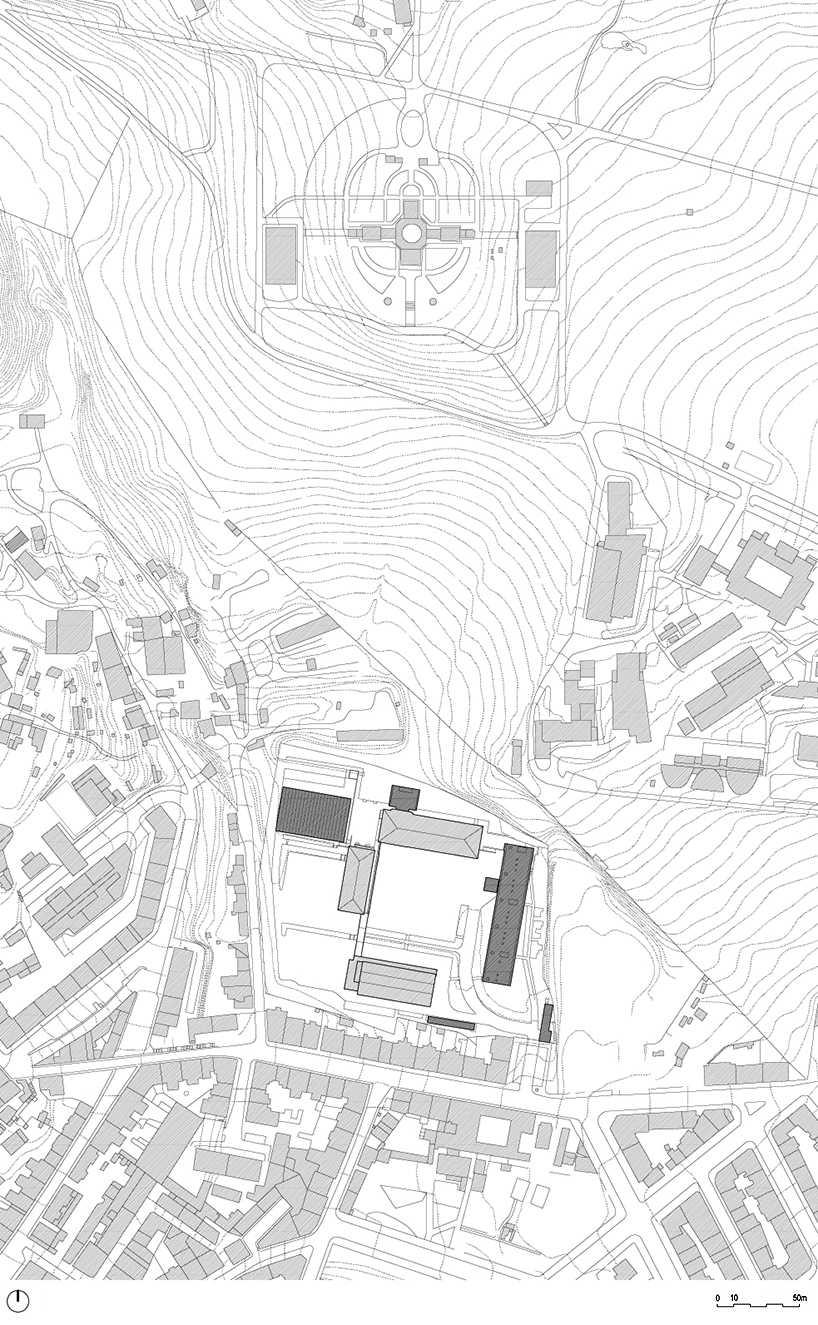 site plan
site plan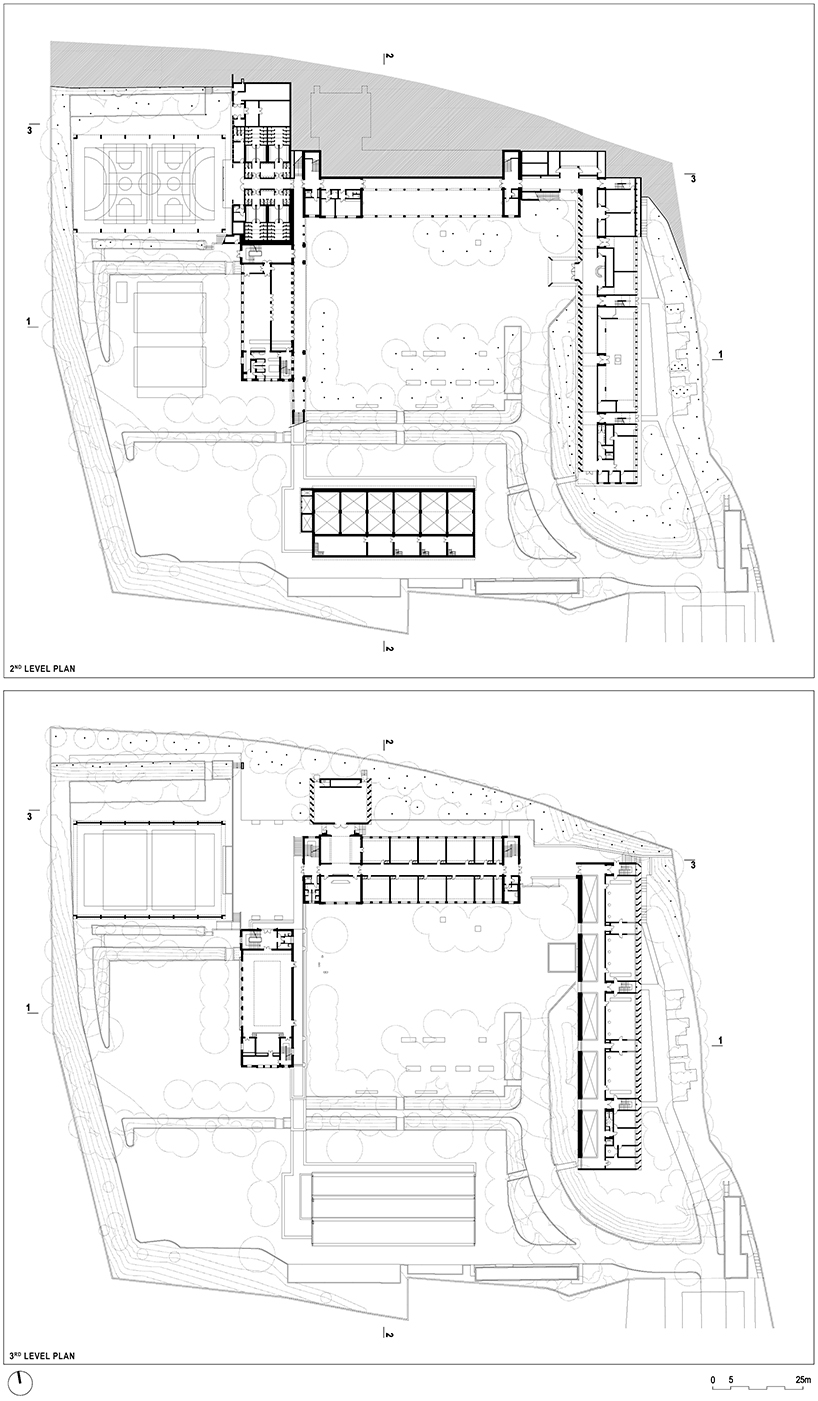 2nd and 3rd level plans
2nd and 3rd level plans




