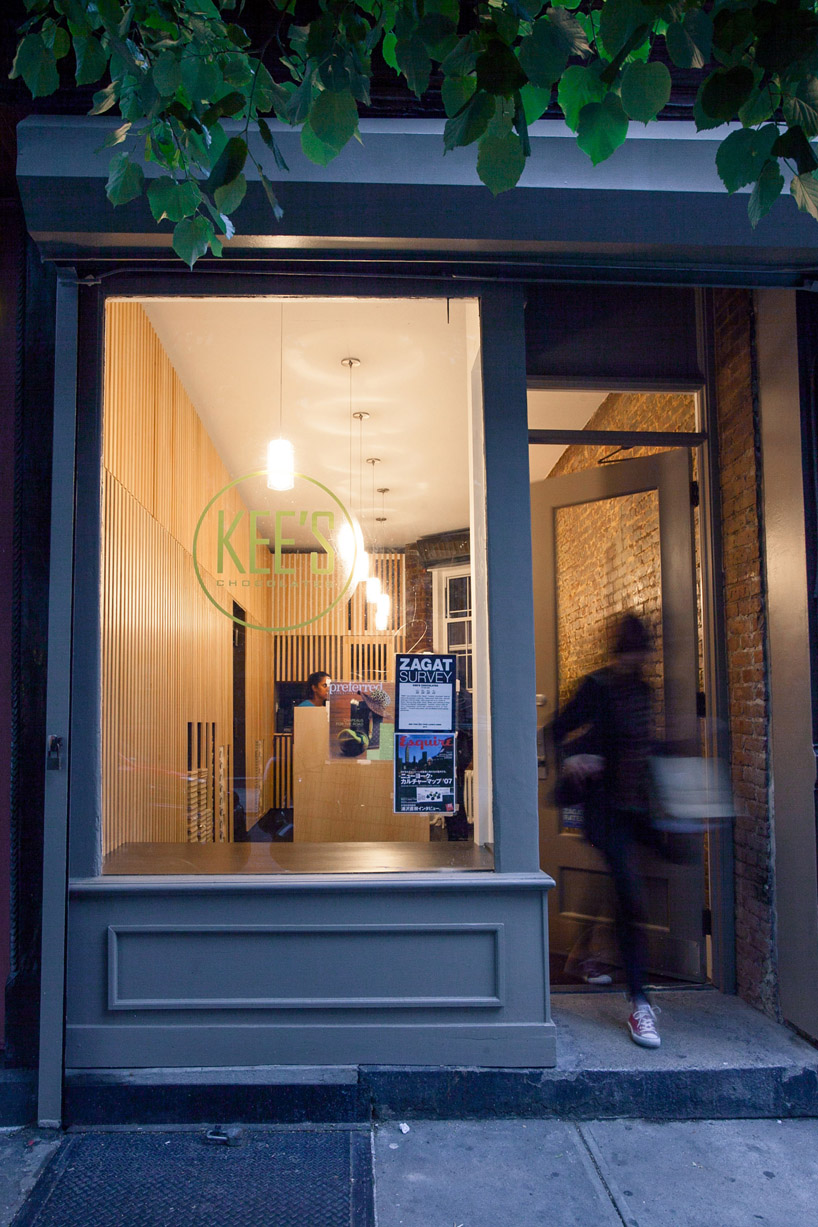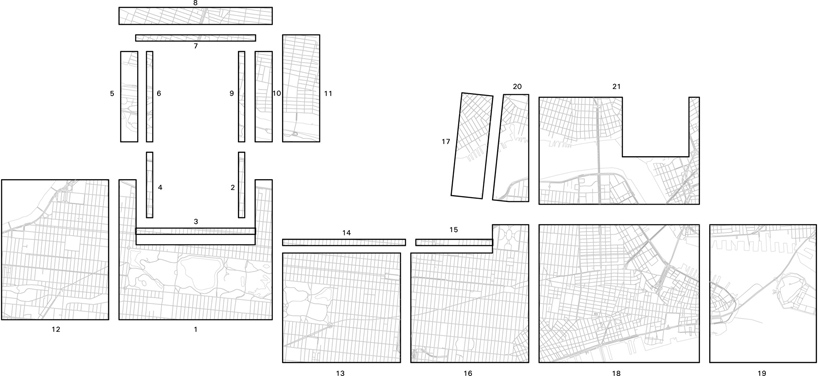KEEP UP WITH OUR DAILY AND WEEKLY NEWSLETTERS
PRODUCT LIBRARY
we're getting ready for the pre-opening launching today until friday, with public access scheduled for the 20th.
connections: 6
watch our livestream talk with BMW Design at 19:15 CEST on monday 15 april, featuring alice rawsthorn and holger hampf in conversation.
connections: +300
the solo show features five collections, each inspired by a natural and often overlooked occurence, like pond dipping and cloud formations.
discover our guide to milan design week 2024, the week in the calendar where the design world converges on the italian city.
connections: 31

 the exposed brick wall on the opposite side of the store leads the customers through the space to the merchandise displays
the exposed brick wall on the opposite side of the store leads the customers through the space to the merchandise displays a detailed perspective of the vertical wood panel system lining one wall from floor to ceiling in addition to a closer display decoration view
a detailed perspective of the vertical wood panel system lining one wall from floor to ceiling in addition to a closer display decoration view “the use of a city grid as a template allows an additional element of adaptability for future store locations should kee’s expand,” says manu garza of et al. collaborative.
“the use of a city grid as a template allows an additional element of adaptability for future store locations should kee’s expand,” says manu garza of et al. collaborative. slo.vis and et al. collaborative began with several explorations of the design, ultimately finding that minimalism and use of natural materials proved to be a complimentary fit
slo.vis and et al. collaborative began with several explorations of the design, ultimately finding that minimalism and use of natural materials proved to be a complimentary fit a conceptual sketch picturing the shop’s changed interior
a conceptual sketch picturing the shop’s changed interior the wooden pieces building the display case are decorated with laser-etched designs of new york city street maps
the wooden pieces building the display case are decorated with laser-etched designs of new york city street maps


