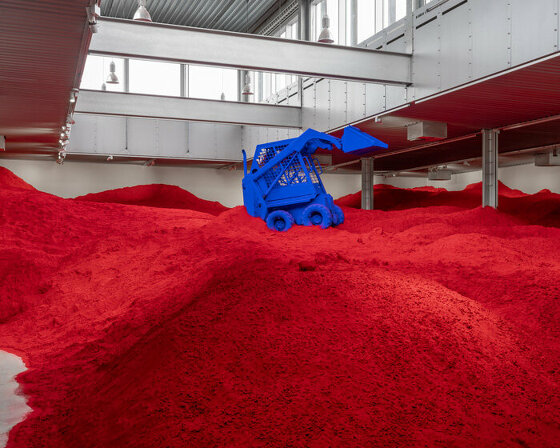KEEP UP WITH OUR DAILY AND WEEKLY NEWSLETTERS
PRODUCT LIBRARY
designboom is presenting the sound machines of love hultén at sónar festival in barcelona this june!
connections: 74
with behemoth installations, scandinavia's largest exhibition of anish kapoor's works opens at ARKEN museum.
connections: +390
a powerful symbol of the house’s cultural heritage, the jockey silk with colorful geometric motifs is an inspiration for leather goods and textiles.
connections: +670
we're getting ready for the pre-opening launching today until friday, with public access scheduled for the 20th.
connections: 13
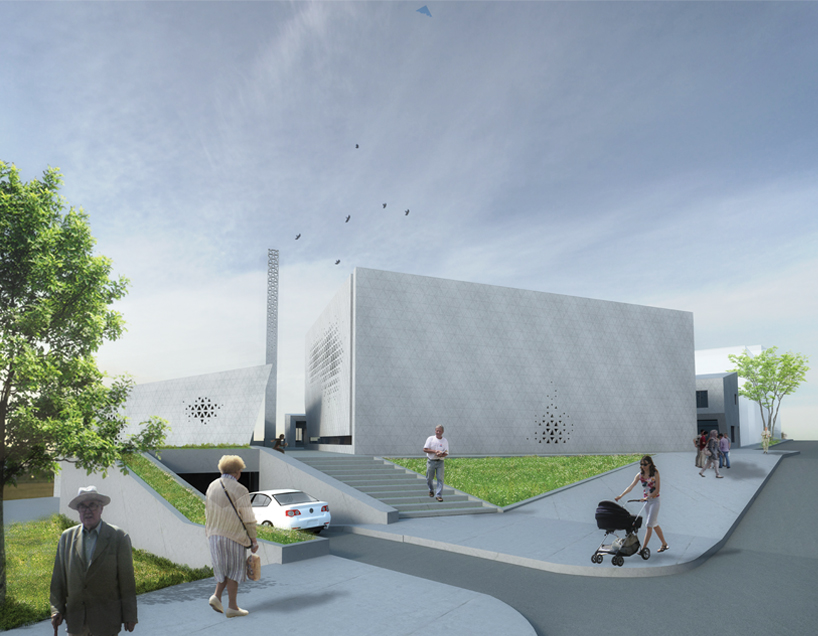
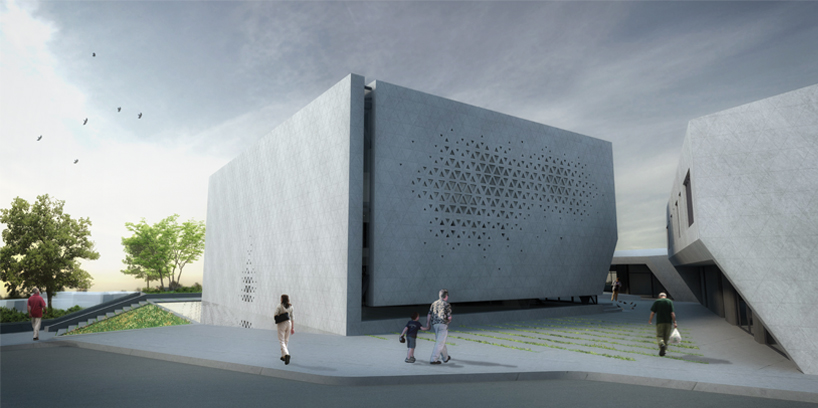 view from the street
view from the street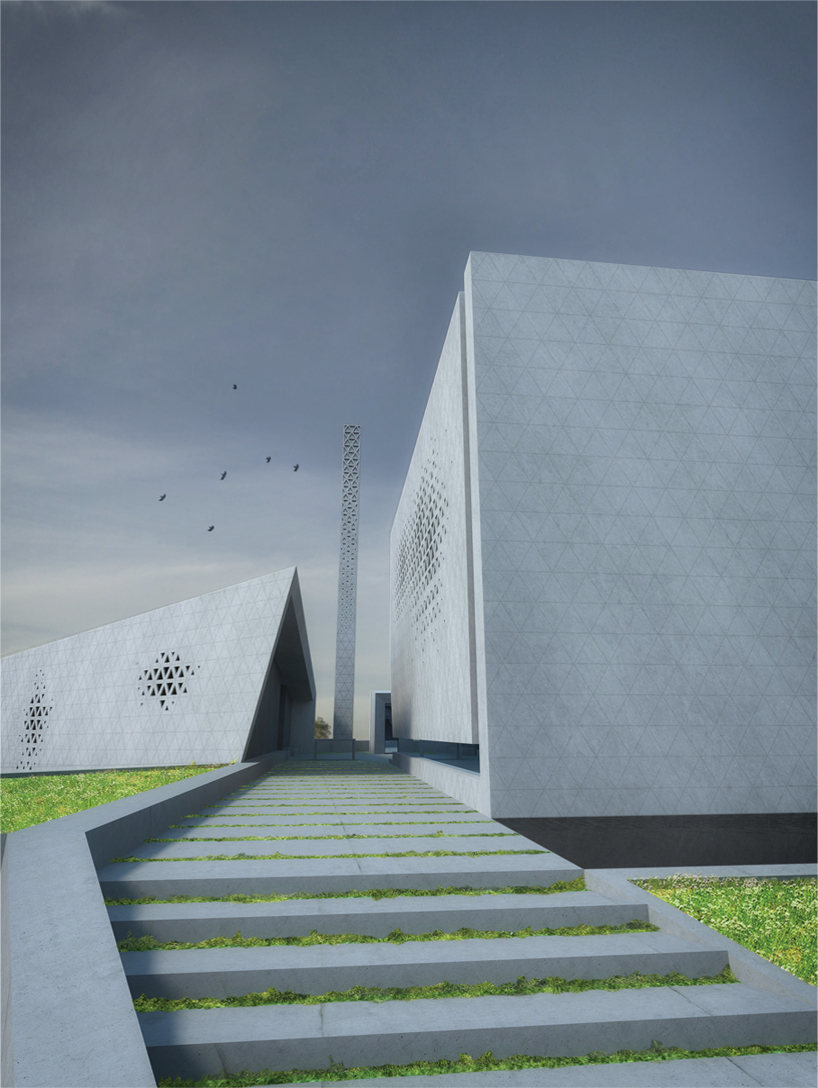
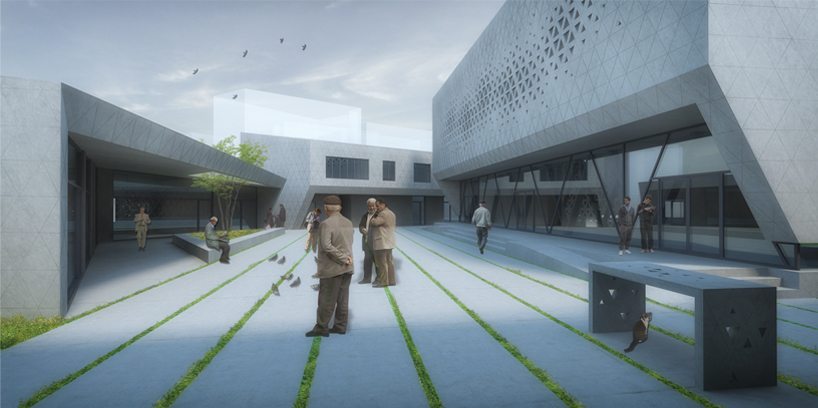 view from the courtyard
view from the courtyard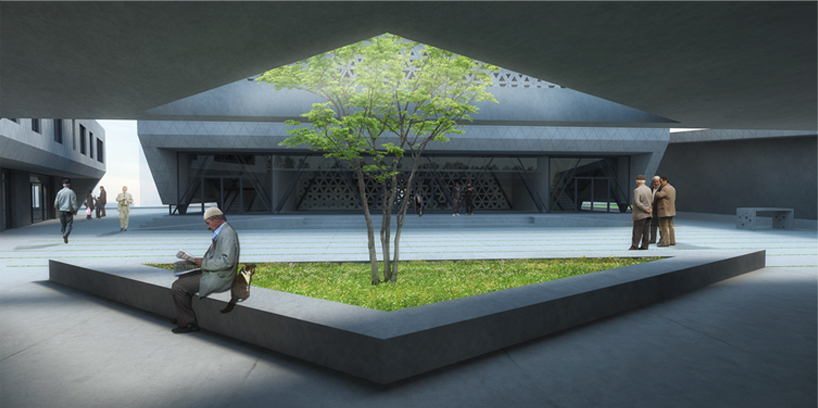 view from the courtyard
view from the courtyard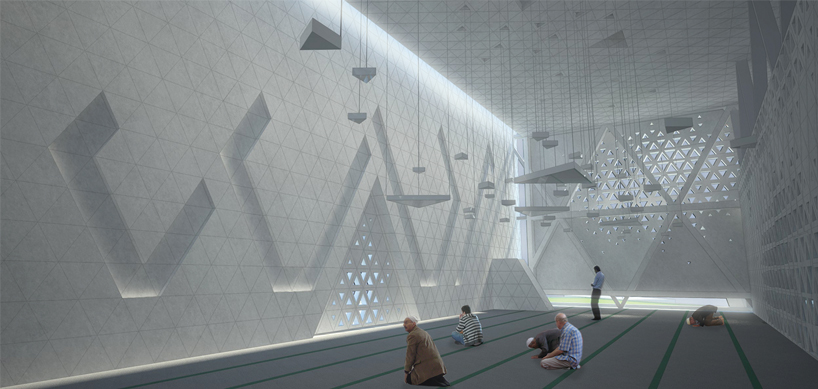 men’s prayer area
men’s prayer area mass diagram
mass diagram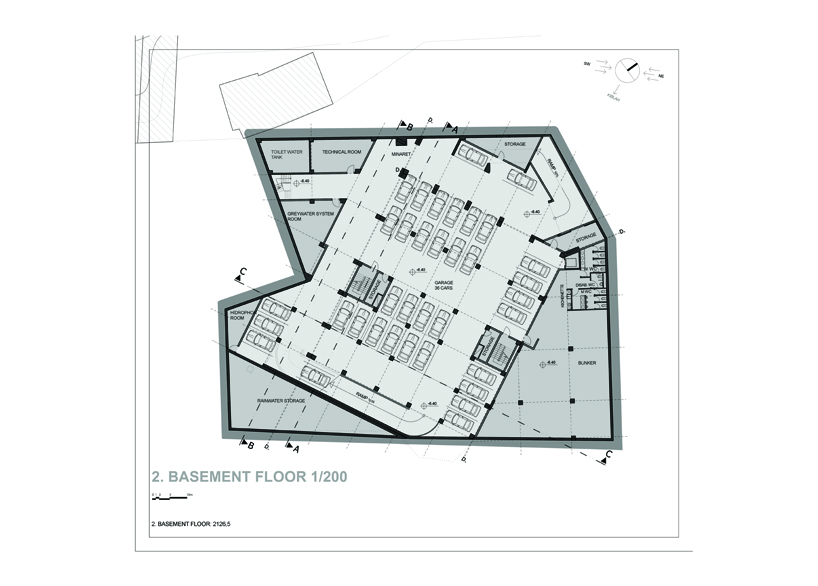 2nd basement floor plan
2nd basement floor plan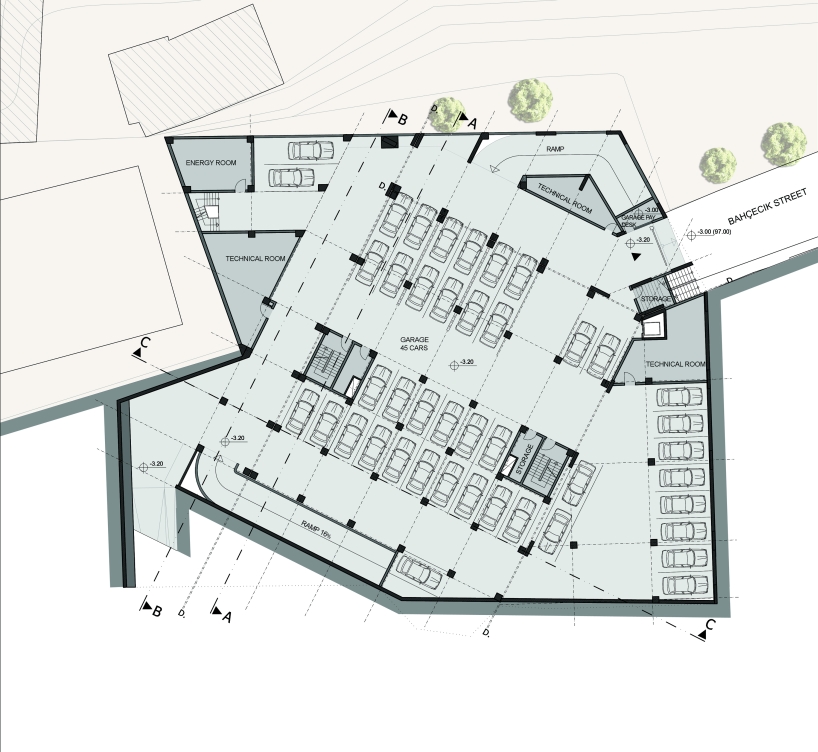 1st basement floor plan
1st basement floor plan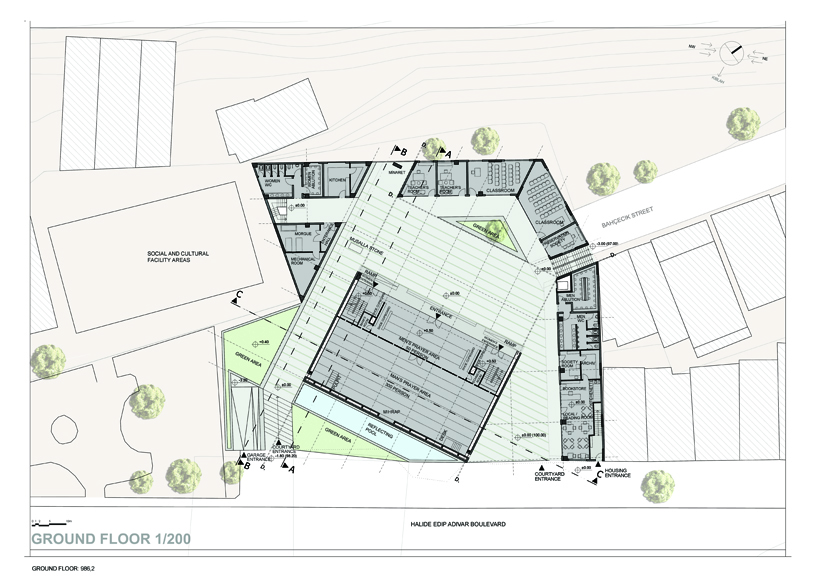 ground floor plan
ground floor plan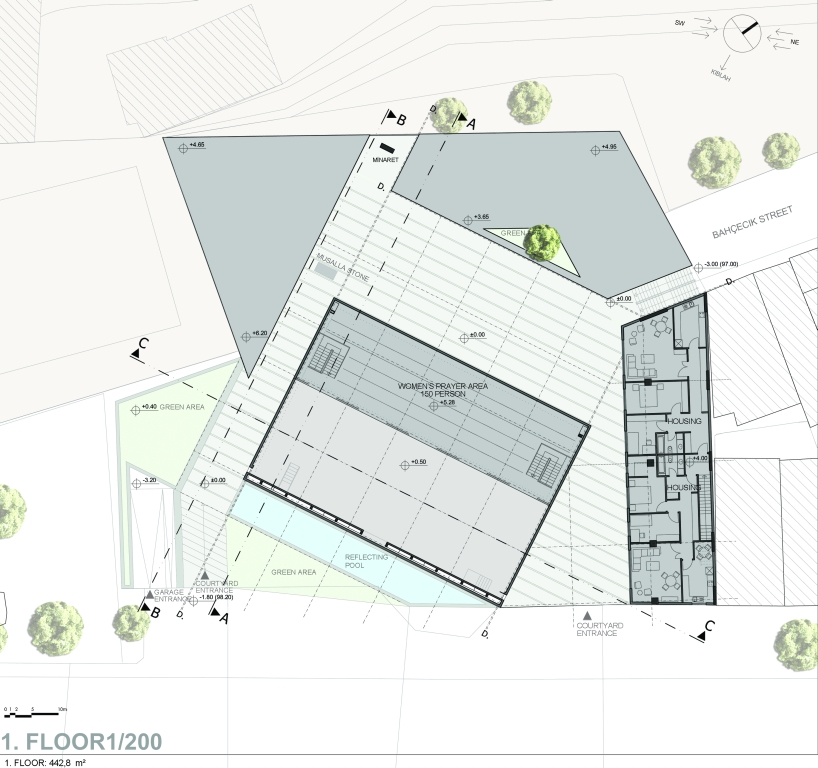 1st floor plan
1st floor plan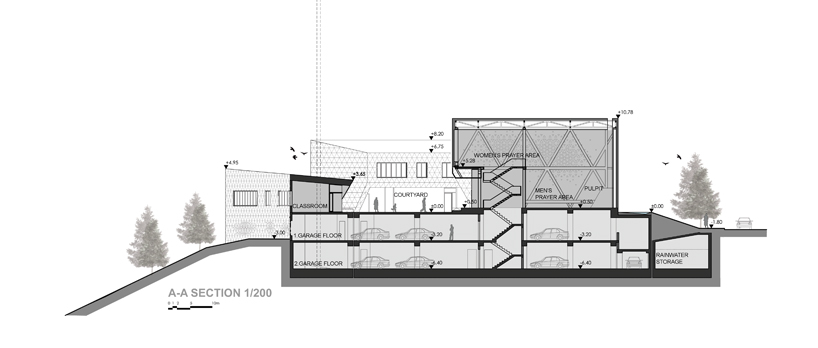 a-a section
a-a section
