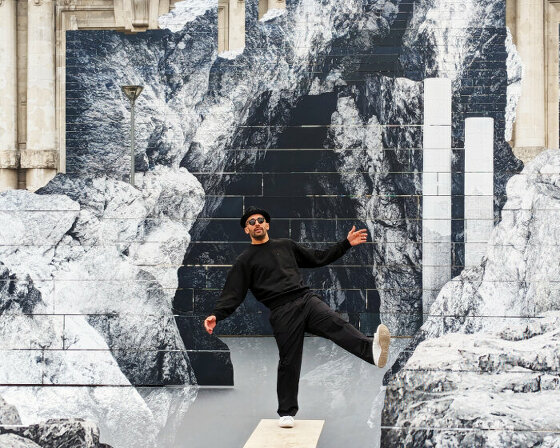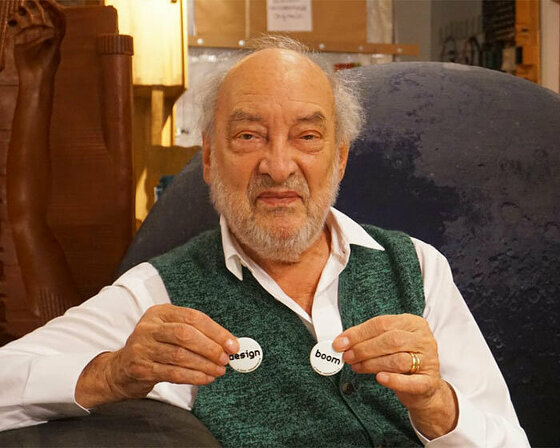KEEP UP WITH OUR DAILY AND WEEKLY NEWSLETTERS
PRODUCT LIBRARY
watch our livestream talk with BMW Design at 19:15 CEST on monday 15 april, featuring alice rawsthorn and holger hampf in conversation.
connections: +300
discover our guide to milan design week 2024, the week in the calendar where the design world converges on the italian city.
connections: 24
designboom speaks with french artist JR about la nascita, his new monumental rock installation just outside milan central station.
'despite dealing with health-related setbacks, gaetano remained positive, playful and ever curious,' pesce's team said in a post confirming his death.
connections: +130
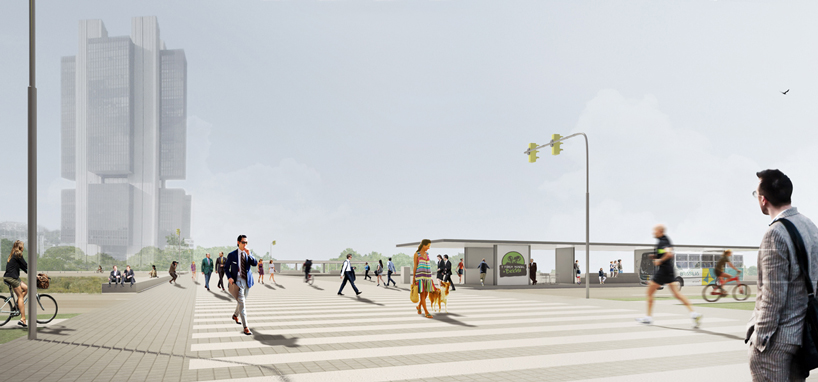
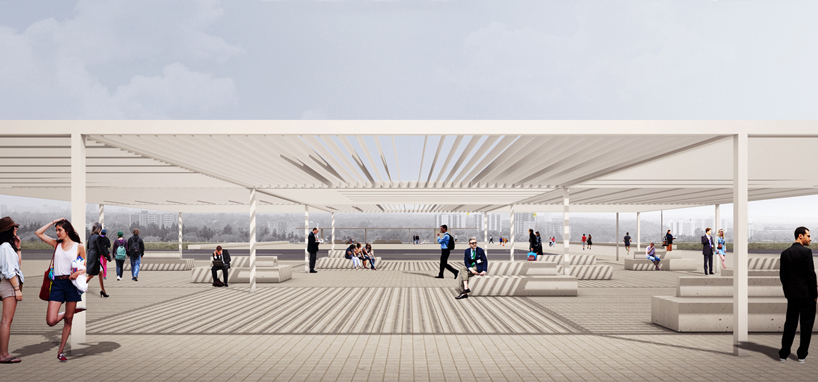 view of the shaded area
view of the shaded area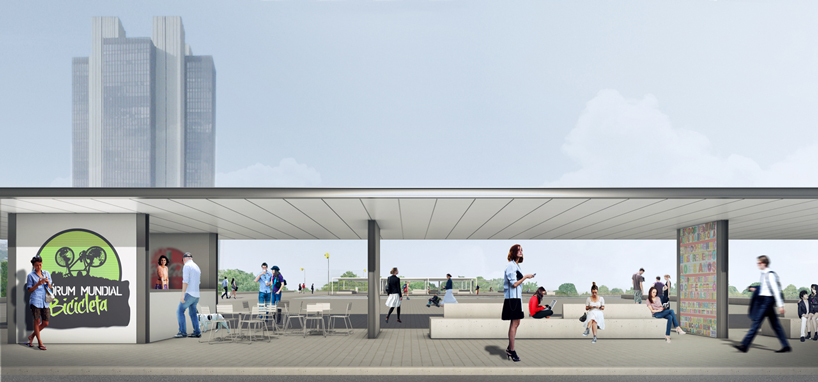 view of the bus stop
view of the bus stop axonometric view of the overall design
axonometric view of the overall design cycleways across south and north wings
cycleways across south and north wings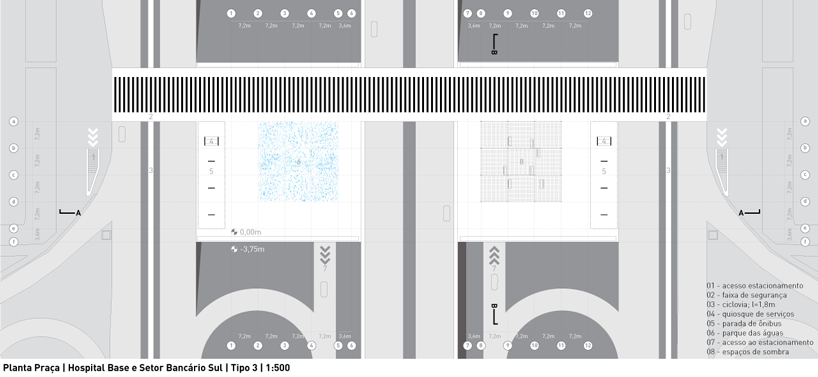 ground floor plan
ground floor plan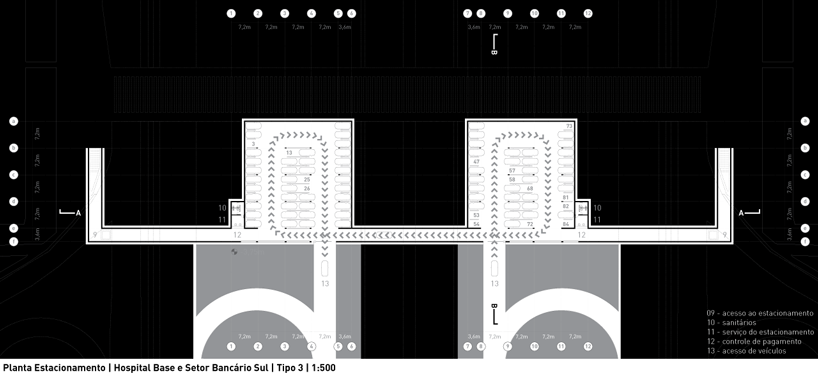 underground floor plan
underground floor plan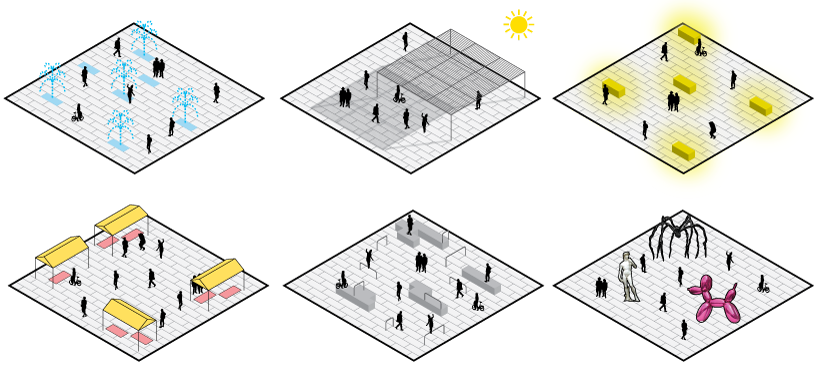 diagrams for uses on top of the plaza
diagrams for uses on top of the plaza strategies
strategies section cut
section cut section cut
section cut

