KEEP UP WITH OUR DAILY AND WEEKLY NEWSLETTERS
PRODUCT LIBRARY
we're getting ready for the pre-opening launching today until friday, with public access scheduled for the 20th.
connections: 5
watch our livestream talk with BMW Design at 19:15 CEST on monday 15 april, featuring alice rawsthorn and holger hampf in conversation.
connections: +300
the solo show features five collections, each inspired by a natural and often overlooked occurence, like pond dipping and cloud formations.
discover our guide to milan design week 2024, the week in the calendar where the design world converges on the italian city.
connections: 31
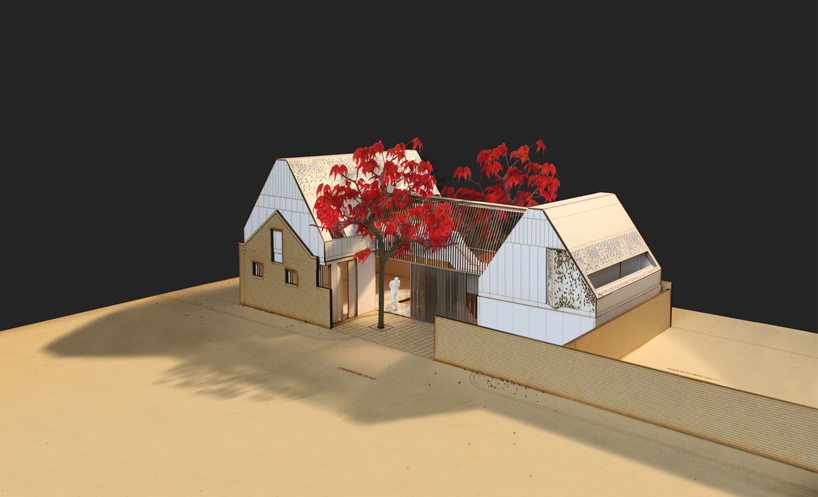
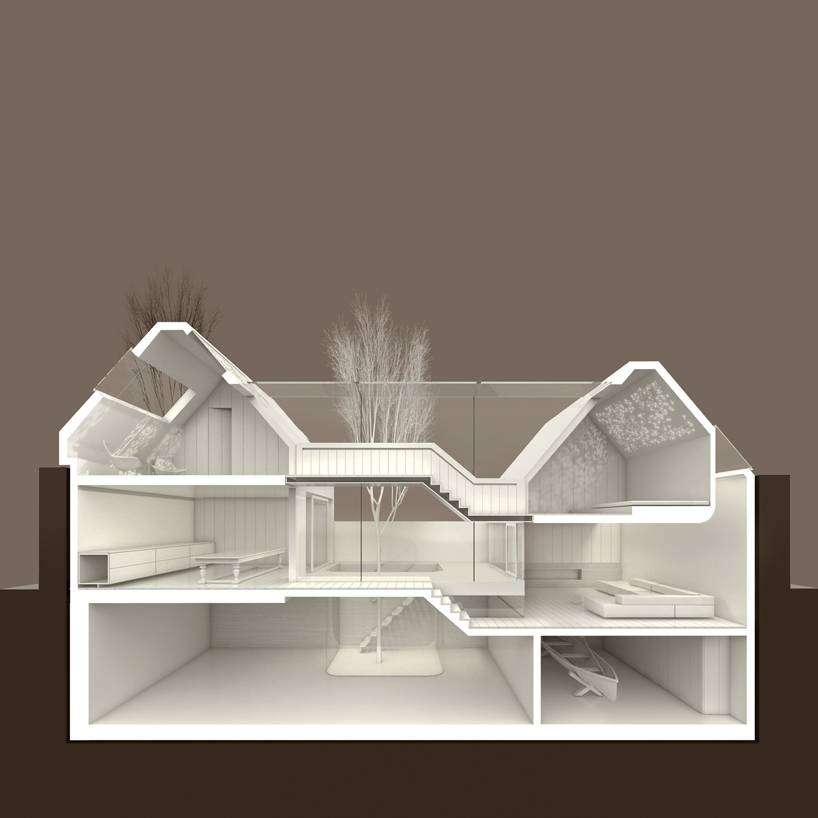 section showing the south wing nestled into the ground by 1m. A tree will grow through all the levels of the house allowing you to enjoy & access the canopy a reference to Enid Blyton’s ‘Magic Faraway Tree’ © 2011 Piercy Conner
section showing the south wing nestled into the ground by 1m. A tree will grow through all the levels of the house allowing you to enjoy & access the canopy a reference to Enid Blyton’s ‘Magic Faraway Tree’ © 2011 Piercy Conner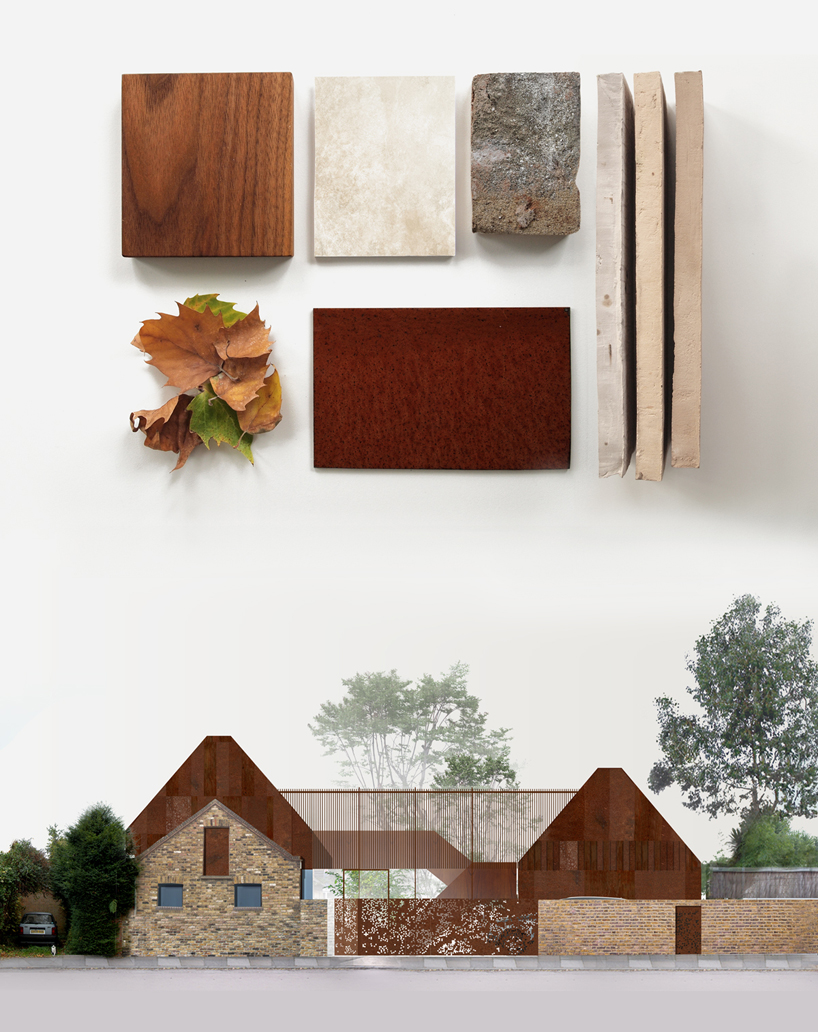 Weathering steel shell behind retained brick walls – Palette based on the shifting colours of Kew © 2011 Piercy Conner
Weathering steel shell behind retained brick walls – Palette based on the shifting colours of Kew © 2011 Piercy Conner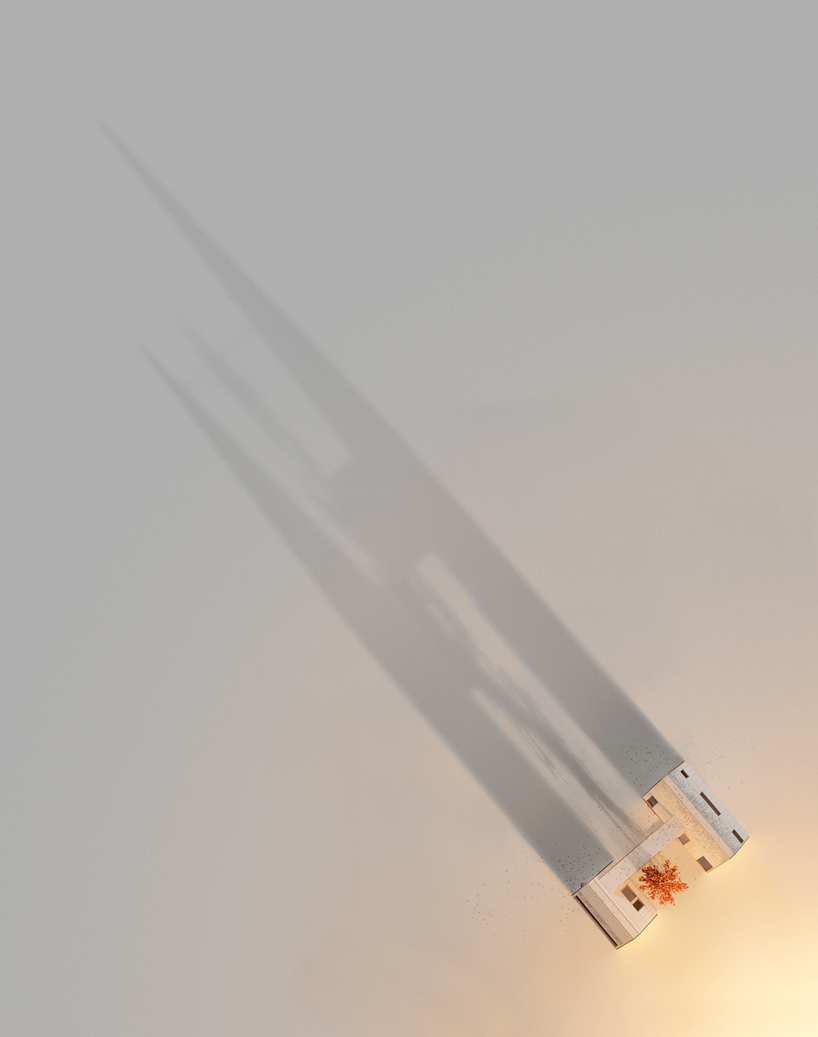 Simple plan form with two wings and a bridge link ,the shadow describes the strong roofscape © 2011 Piercy Conner
Simple plan form with two wings and a bridge link ,the shadow describes the strong roofscape © 2011 Piercy Conner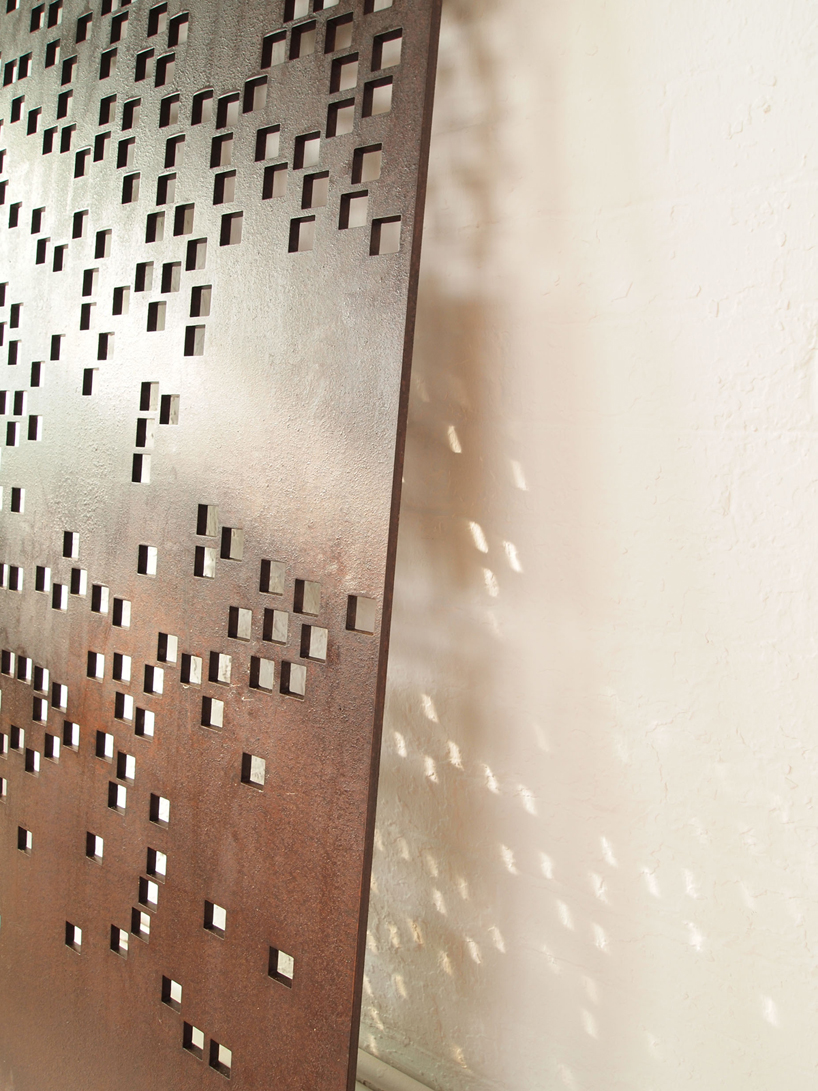 mock up of water jet cut perforated oiled weathering steel skin producing dappled interior light © 2011 Piercy Conner
mock up of water jet cut perforated oiled weathering steel skin producing dappled interior light © 2011 Piercy Conner


