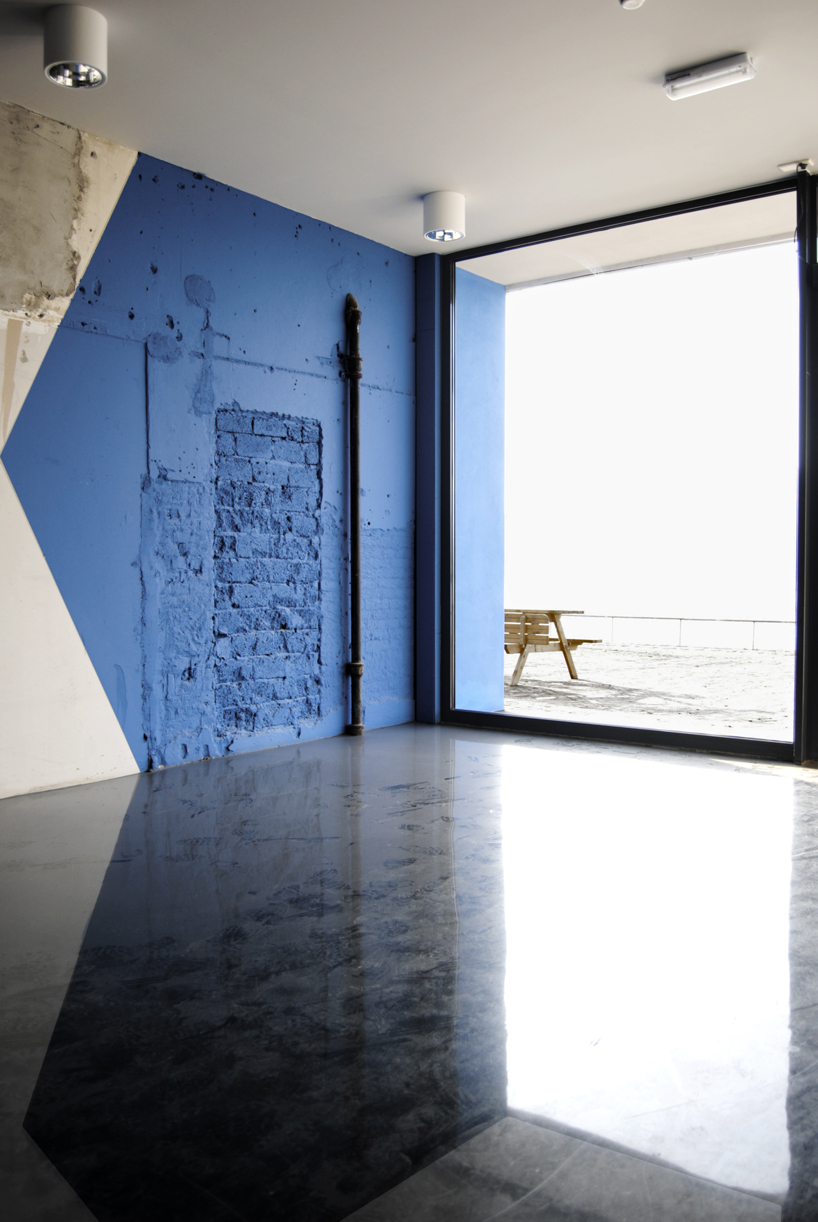KEEP UP WITH OUR DAILY AND WEEKLY NEWSLETTERS
happening now! at milan design week 2024, samsung creates a world where the boundaries between the physical and digital realms blur.
PRODUCT LIBRARY
watch our livestream talk with BMW Design at 19:15 CEST on monday 15 april, featuring alice rawsthorn and holger hampf in conversation.
connections: +300
discover our guide to milan design week 2024, the week in the calendar where the design world converges on the italian city.
connections: 28
designboom speaks with french artist JR about la nascita, his new monumental rock installation just outside milan central station.
'despite dealing with health-related setbacks, gaetano remained positive, playful and ever curious,' pesce's team said in a post confirming his death.
connections: +130

 new renovations
new renovations architectural details
architectural details staircase to upper level
staircase to upper level
 common area
common area
 hallway and offices
hallway and offices
 detail
detail construction process
construction process site
site



