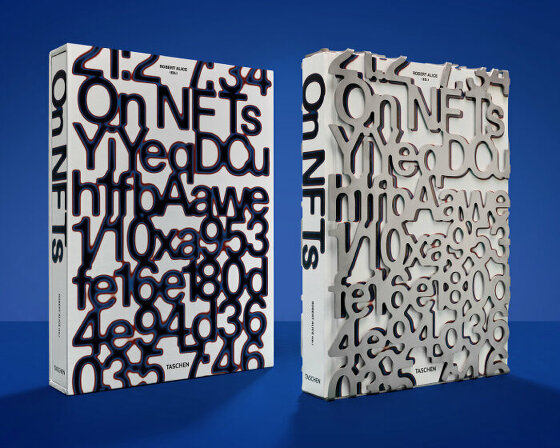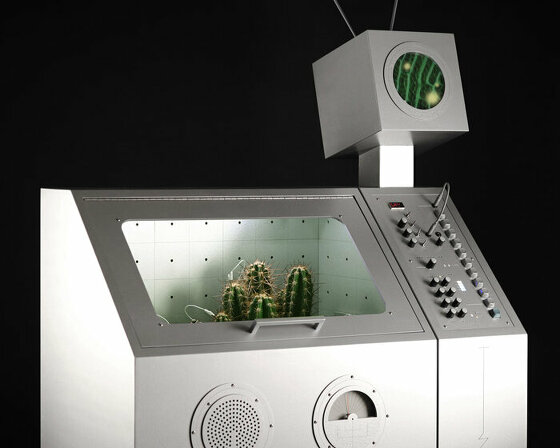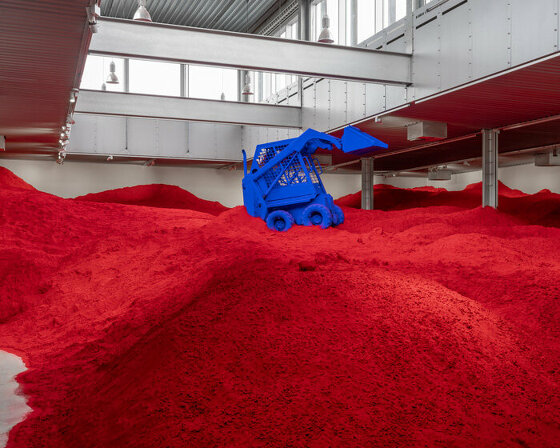KEEP UP WITH OUR DAILY AND WEEKLY NEWSLETTERS
PRODUCT LIBRARY
snøhetta's newly completed 'vertikal nydalen' achieves net-zero energy usage for heating, cooling, and ventilation.
'building bridges with history helps us to understand how NFTs fit within the wider art historical narrative,' robert alice tells designboom.
designboom is presenting the sound machines of love hultén at sónar festival in barcelona this june!
connections: 77
with behemoth installations, scandinavia's largest exhibition of anish kapoor's works opens at ARKEN museum.
connections: +390
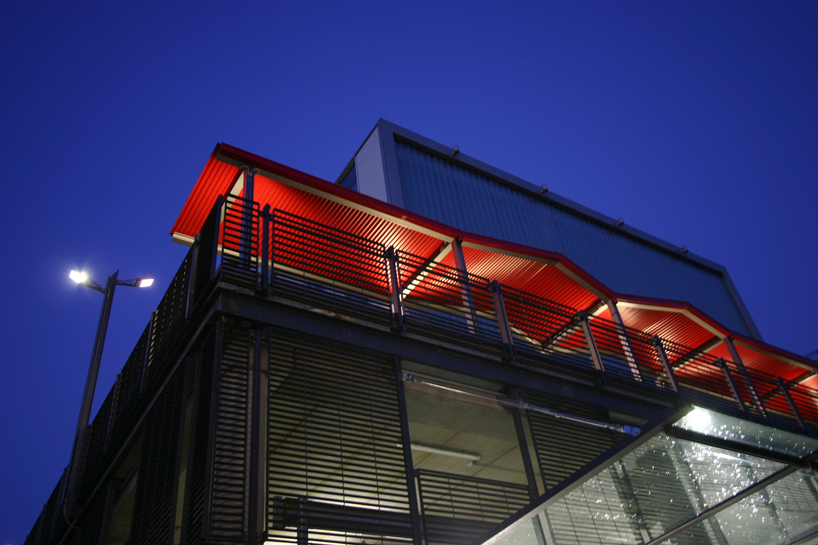
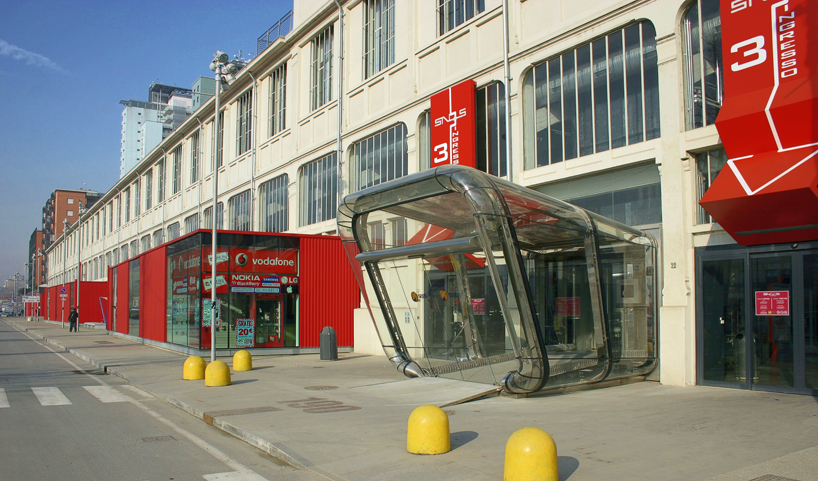 the main entrance of yellow pages advertising
the main entrance of yellow pages advertising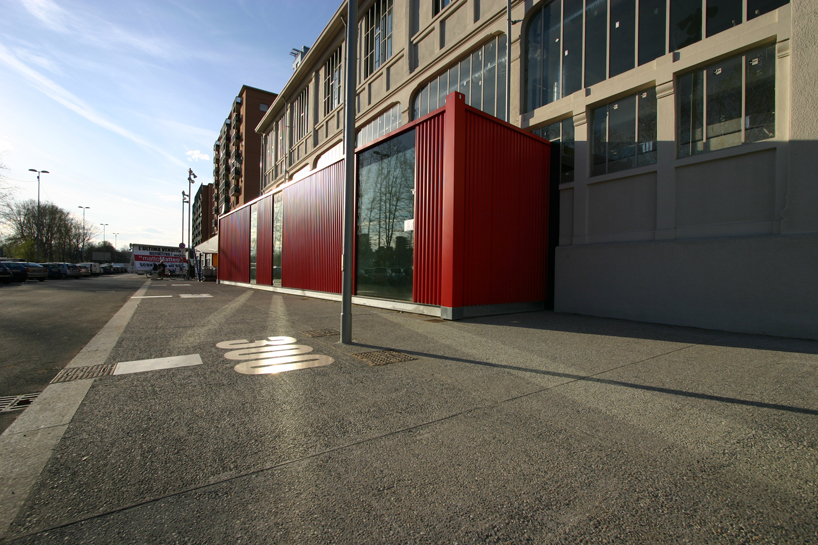 the container and the number line on the floor
the container and the number line on the floor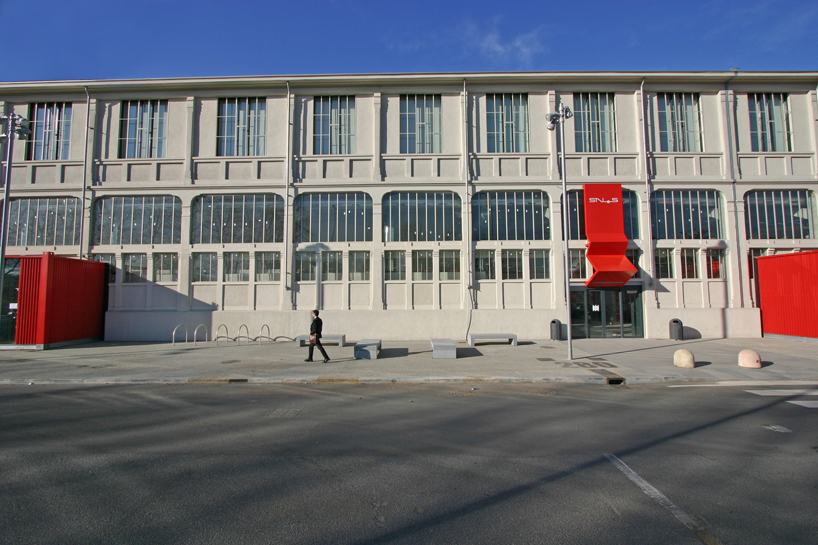 restoration of the historical building
restoration of the historical building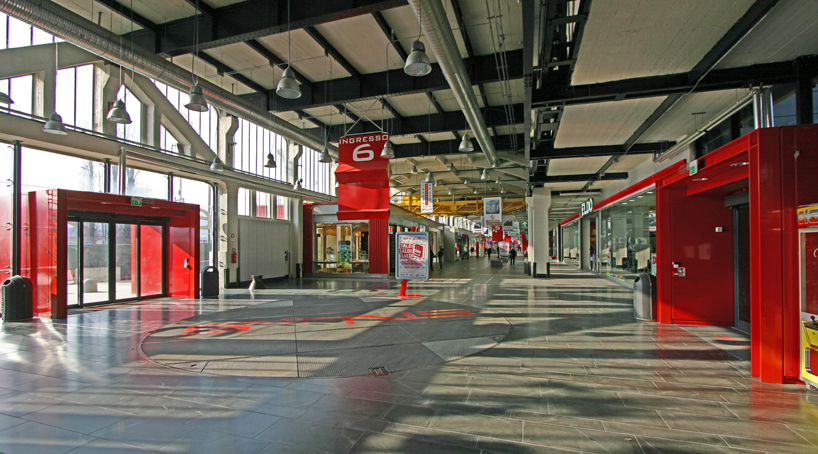 the public gallery
the public gallery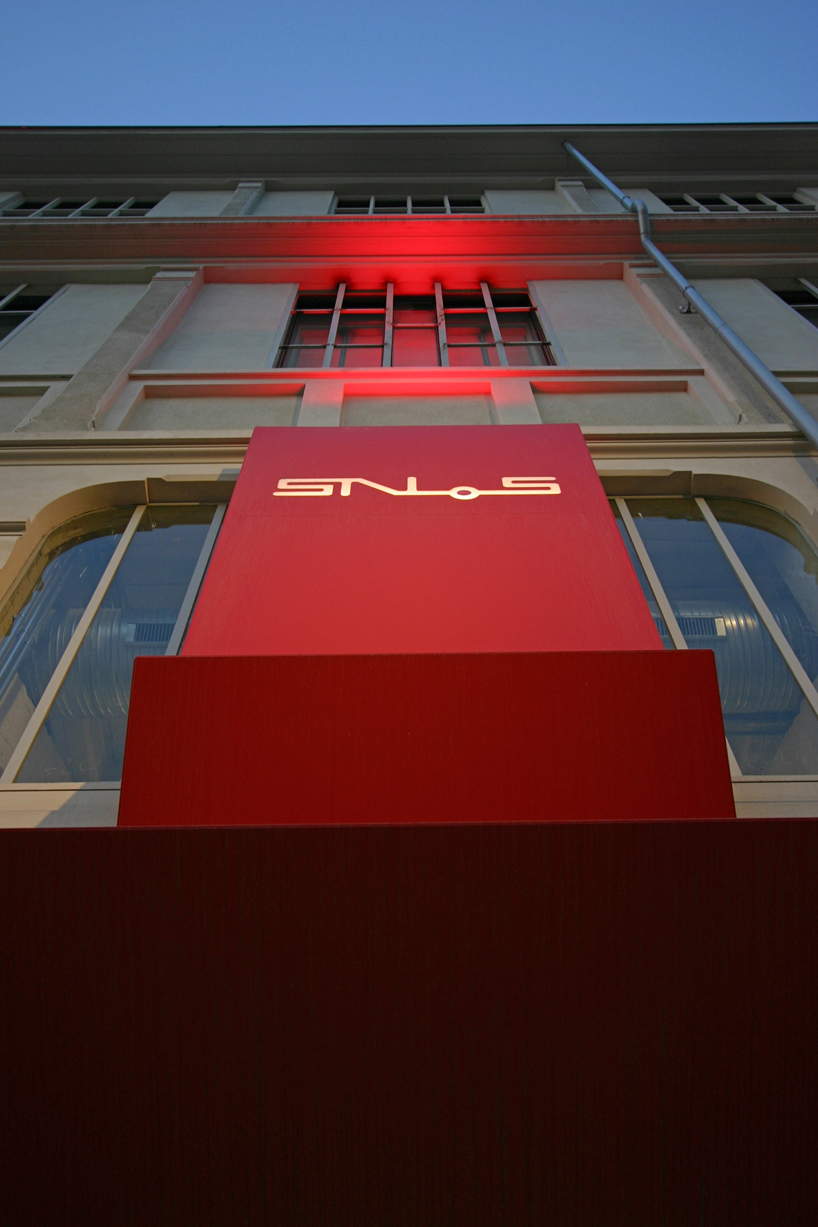 entrance detail
entrance detail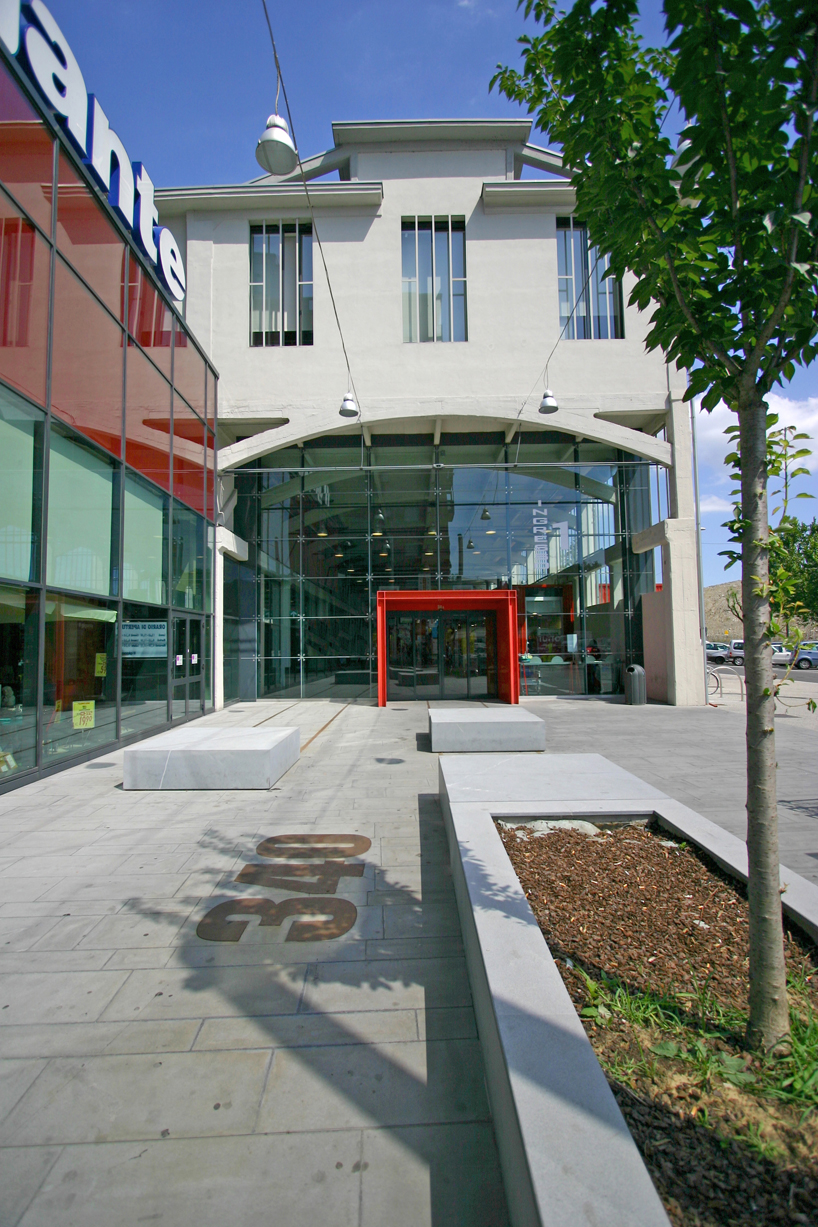 a public area
a public area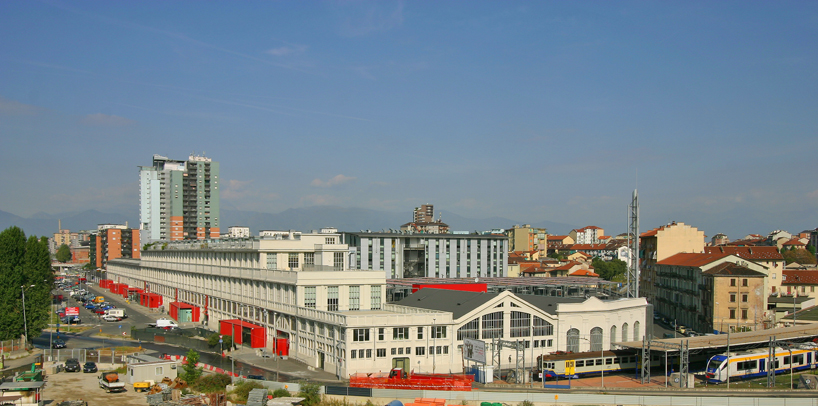
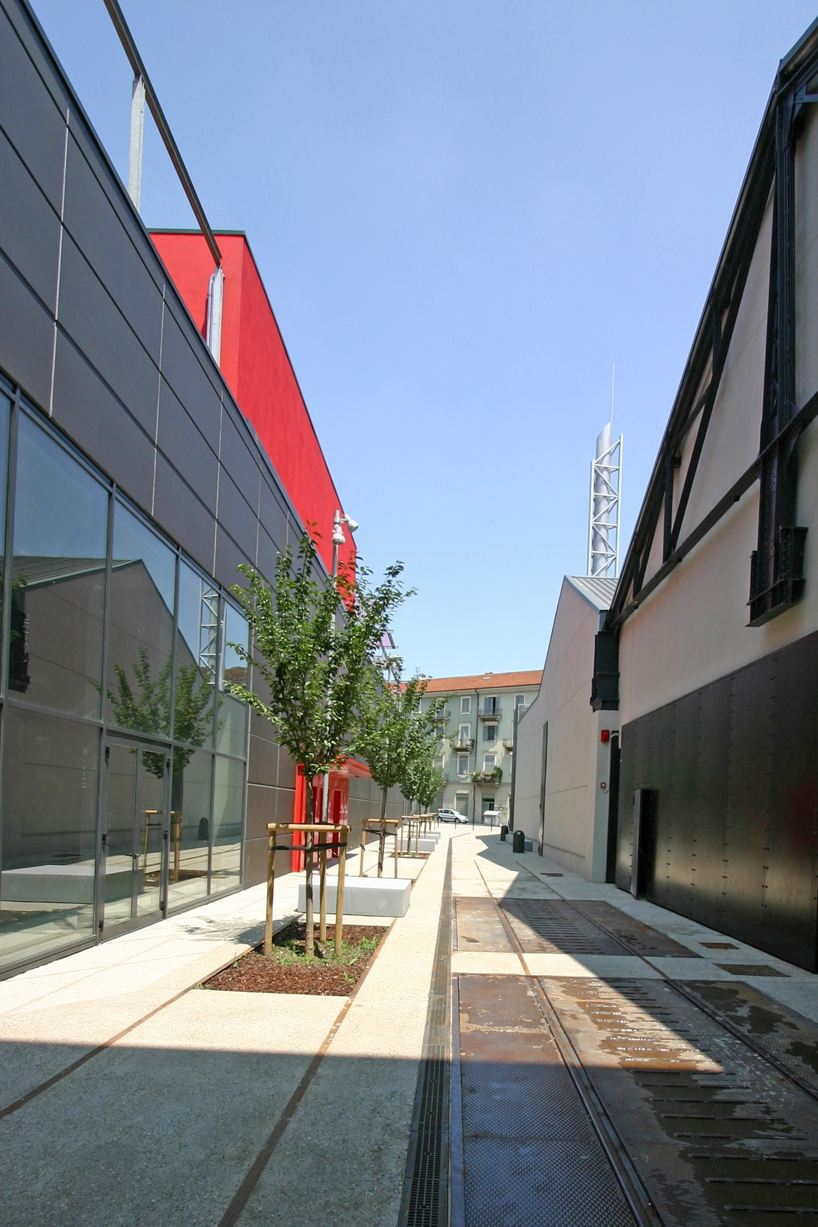 public pedestrian connection
public pedestrian connection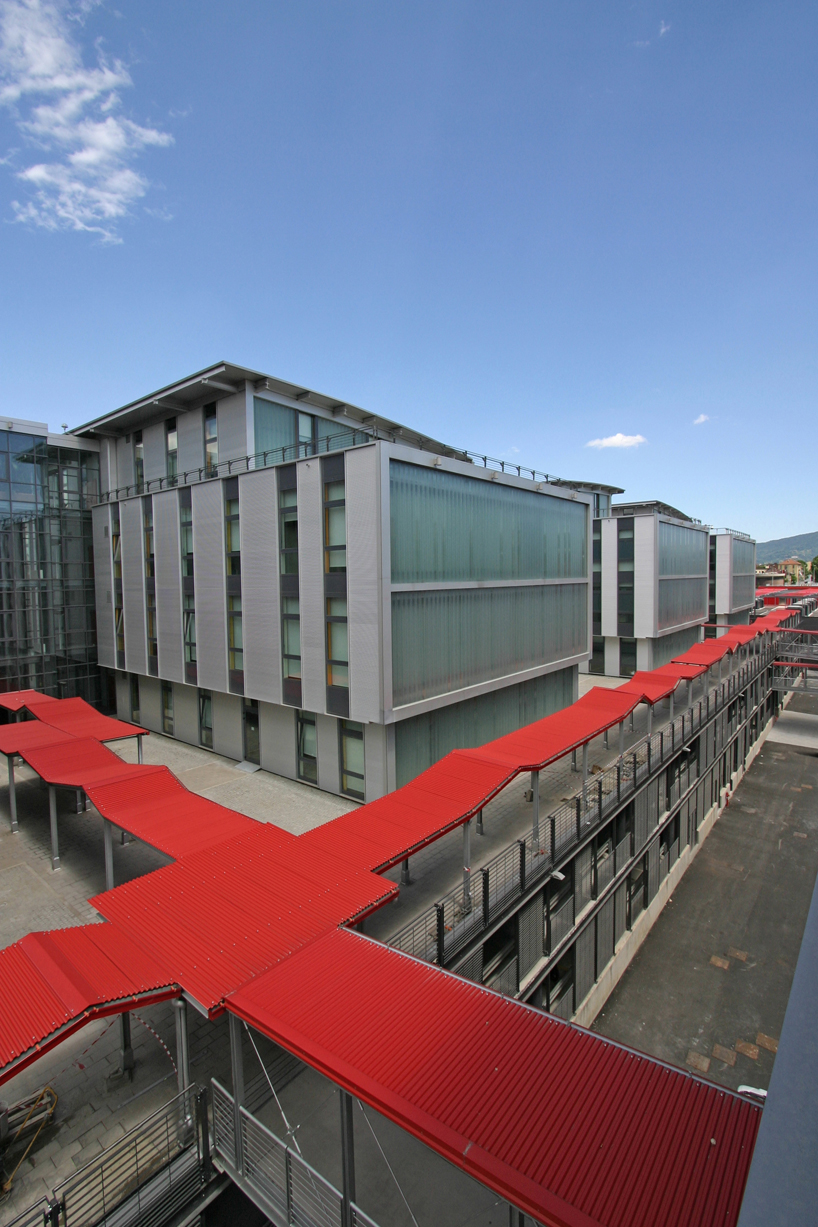 the new buildings
the new buildings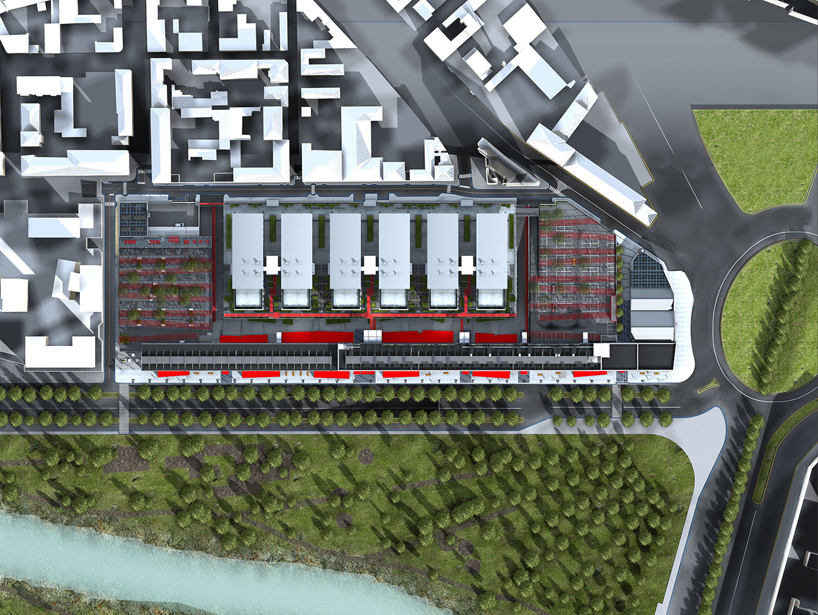 site plan
site plan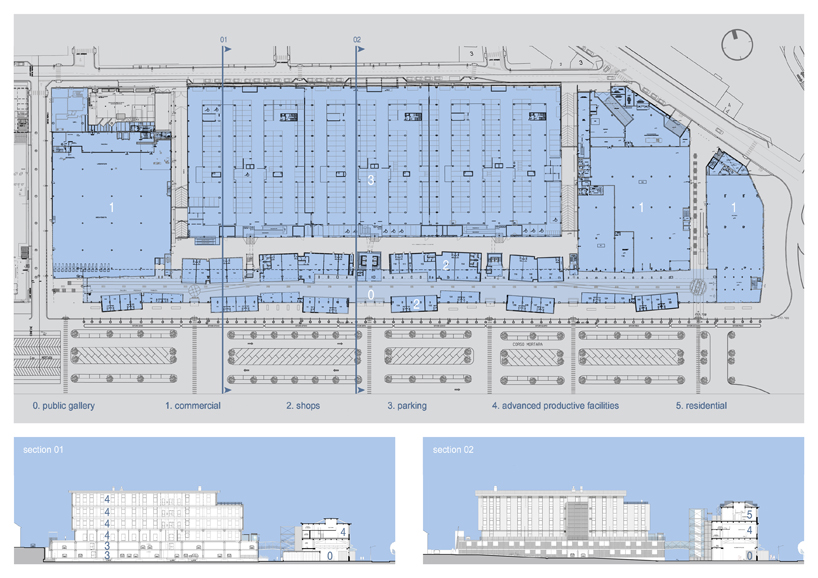 floor plan and sections
floor plan and sections
